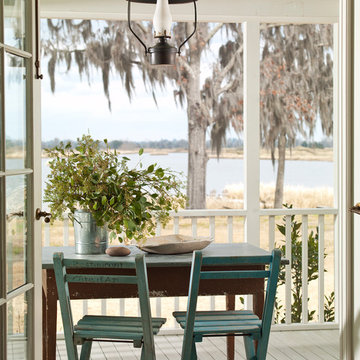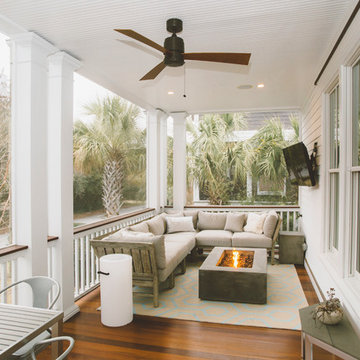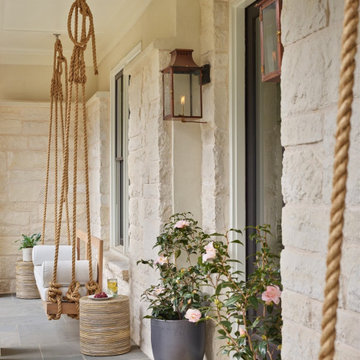Beige Verandah Design Ideas
Refine by:
Budget
Sort by:Popular Today
141 - 160 of 2,667 photos
Item 1 of 2
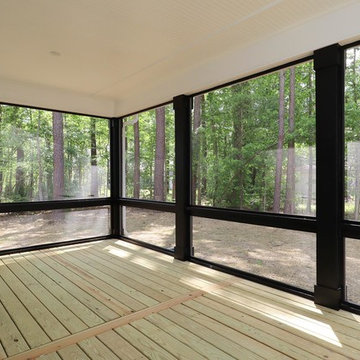
Dwight Myers Real Estate Photography
Large contemporary backyard screened-in verandah in Raleigh with decking and a roof extension.
Large contemporary backyard screened-in verandah in Raleigh with decking and a roof extension.
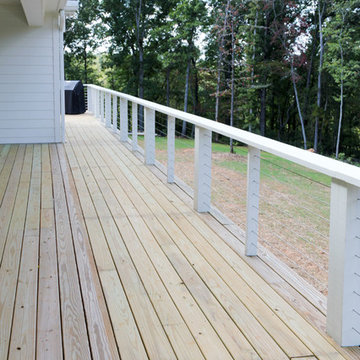
Our client built an expanded version of Architectural Designs Modern Farmhouse Plan 62544DJ in North Carolina with the garage door arrangement "flipped" with the 2-car portion appearing to the left of the 1-car portion.
Ready when you are! Where do YOU want to build?
Specs-at-a-glance
4 beds
3.5 baths
2,700+ sq. ft.
Plans: https://www.architecturaldesigns.com/62544dj
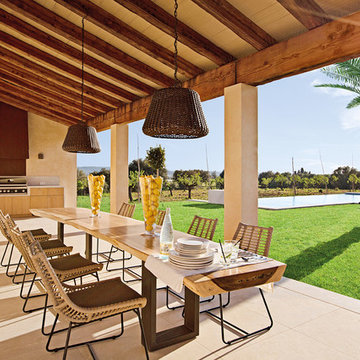
Inspiration for a large mediterranean side yard verandah in Palma de Mallorca with a roof extension.
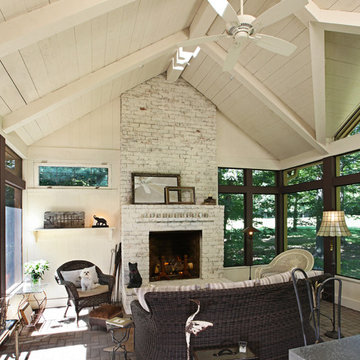
Jeff Garland
This is an example of a traditional verandah in Detroit.
This is an example of a traditional verandah in Detroit.
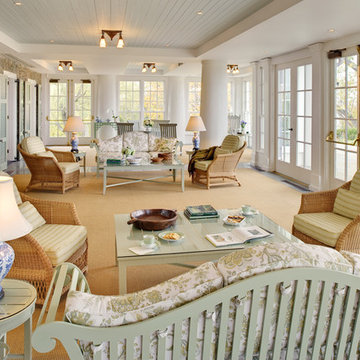
Glave & Holmes Architecture
Ansel Olson Photography
Photo of a traditional verandah in Richmond.
Photo of a traditional verandah in Richmond.
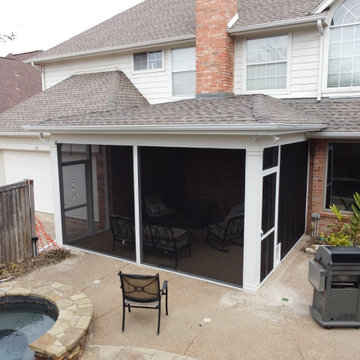
Archadeck Of Northeast Dallas Creates A Poolside Sanctuary In Coppell, TX!
We screened the entire area using our signature screening system, SCREENEZE®. This system is a patented, fixed screen system, featuring an aluminum base and a vinyl cap which are snapped together and attached to your porch. Screen clarity and the ability to span wider areas with no wrinkles are just a few of the reasons we recommend this system.
In addition to the wide screened openings, we also installed two PCA door on either end of this space. The dual entry allows easy access to the adjacent patio as well as the driveway.
The interior of the screened patio features a exposed beamed ceiling. The beams are offset with a wooden tongue and groove ceiling which we stained in Dark Walnut to add warmth and depth. Archadeck then added comforting amenities like the recessed canned lighting and a ceiling fan.
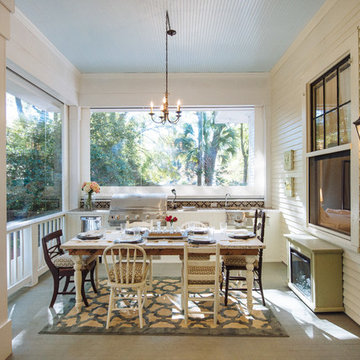
Design ideas for a country verandah in Other with an outdoor kitchen, decking and a roof extension.
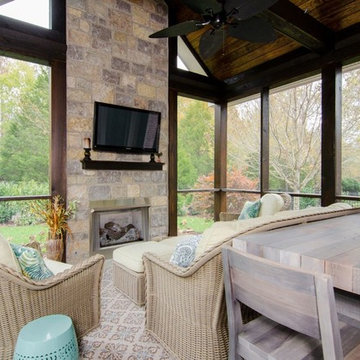
Large transitional backyard screened-in verandah in Atlanta with concrete slab and a roof extension.
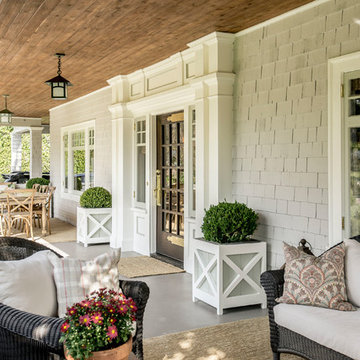
Design ideas for a country verandah in Los Angeles with a container garden and a roof extension.
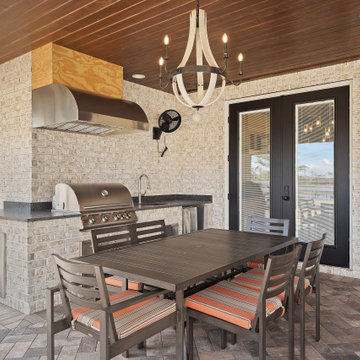
Outdoor living space
Design ideas for a large country backyard verandah in Other with an outdoor kitchen, tile and a roof extension.
Design ideas for a large country backyard verandah in Other with an outdoor kitchen, tile and a roof extension.
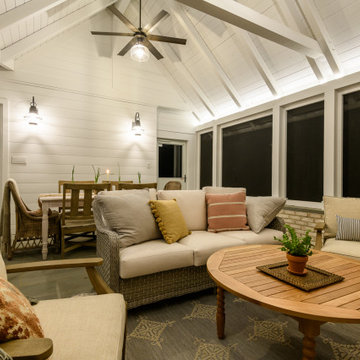
Photo of a mid-sized transitional backyard verandah in Philadelphia with with fireplace, natural stone pavers and a roof extension.
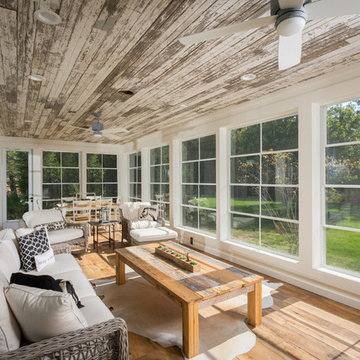
Todd Yarrington
This is an example of a large transitional backyard screened-in verandah in Columbus with a roof extension.
This is an example of a large transitional backyard screened-in verandah in Columbus with a roof extension.
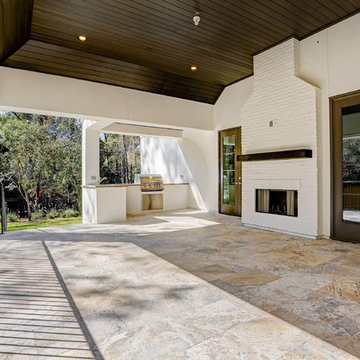
Cate Black
Photo of a large transitional backyard verandah in Houston with with fireplace, tile and a roof extension.
Photo of a large transitional backyard verandah in Houston with with fireplace, tile and a roof extension.
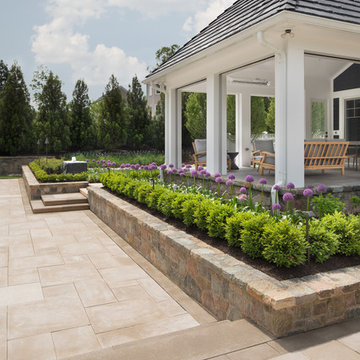
Photography: Morgan Howarth. Landscape Architect: Howard Cohen, Surrounds Inc.
Photo of a mid-sized traditional backyard verandah in DC Metro with concrete pavers.
Photo of a mid-sized traditional backyard verandah in DC Metro with concrete pavers.
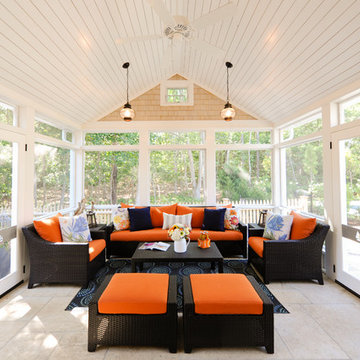
This is an example of a beach style backyard screened-in verandah in Boston with natural stone pavers and a roof extension.
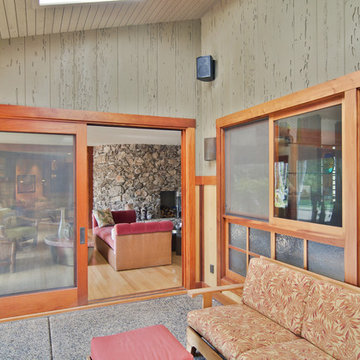
Interior Design by Nina Williams Designs
Photography by Chris Miller
This is an example of a large tropical backyard screened-in verandah in San Diego with a roof extension and concrete slab.
This is an example of a large tropical backyard screened-in verandah in San Diego with a roof extension and concrete slab.
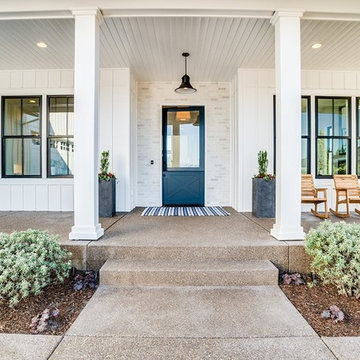
Inspiration for a large country front yard verandah in Portland with concrete slab and a roof extension.
Beige Verandah Design Ideas
8
