Black Family Room Design Photos with Light Hardwood Floors
Refine by:
Budget
Sort by:Popular Today
121 - 140 of 875 photos
Item 1 of 3
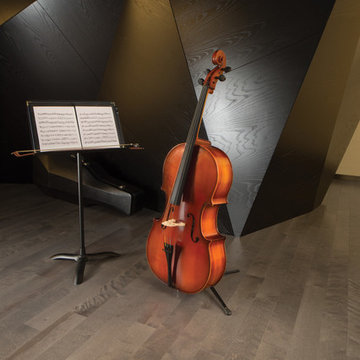
Photo of a contemporary family room in Los Angeles with a music area, light hardwood floors and grey floor.
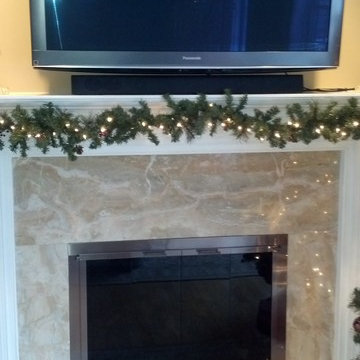
Design ideas for a mid-sized transitional open concept family room in New York with beige walls, light hardwood floors, a standard fireplace, a tile fireplace surround and a freestanding tv.
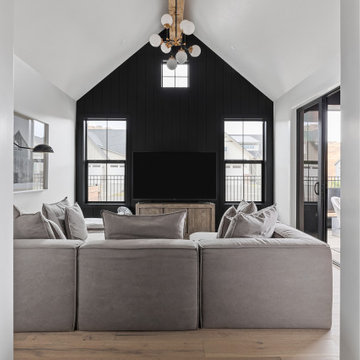
Lauren Smyth designs over 80 spec homes a year for Alturas Homes! Last year, the time came to design a home for herself. Having trusted Kentwood for many years in Alturas Homes builder communities, Lauren knew that Brushed Oak Whisker from the Plateau Collection was the floor for her!
She calls the look of her home ‘Ski Mod Minimalist’. Clean lines and a modern aesthetic characterizes Lauren's design style, while channeling the wild of the mountains and the rivers surrounding her hometown of Boise.
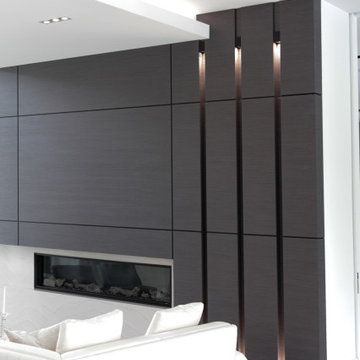
Custom Fireplace Enclosure, Grey Oak
Contemporary family room in Miami with a music area, white walls, light hardwood floors, a standard fireplace, a wall-mounted tv, beige floor and coffered.
Contemporary family room in Miami with a music area, white walls, light hardwood floors, a standard fireplace, a wall-mounted tv, beige floor and coffered.
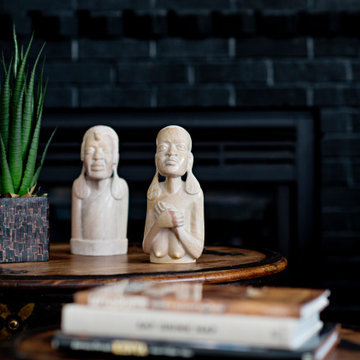
A person’s home is the place where their personality can flourish. In this client’s case, it was their love for their native homeland of Kenya, Africa. One of the main challenges with these space was to remain within the client’s budget. It was important to give this home lots of character, so hiring a faux finish artist to hand-paint the walls in an African inspired pattern for powder room to emphasizing their existing pieces was the perfect solution to staying within their budget needs. Each room was carefully planned to showcase their African heritage in each aspect of the home. The main features included deep wood tones paired with light walls, and dark finishes. A hint of gold was used throughout the house, to complement the spaces and giving the space a bit of a softer feel.
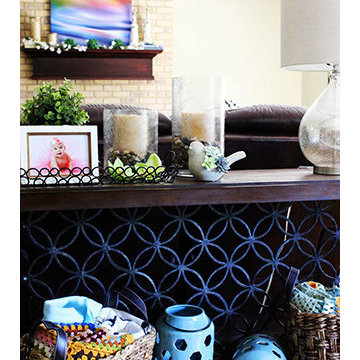
Photo of a mid-sized transitional open concept family room in Chicago with green walls, light hardwood floors, a standard fireplace, a brick fireplace surround and a corner tv.
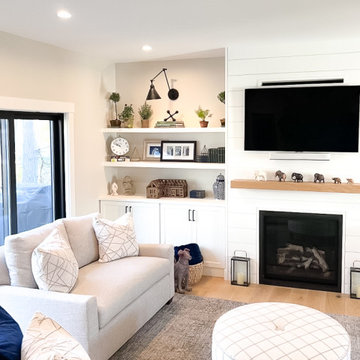
Modern Farmhouse Living Room - Shiplap fireplace accent wall and built-ins
Photo of a large country open concept family room in Portland Maine with beige walls, light hardwood floors, a standard fireplace and a wall-mounted tv.
Photo of a large country open concept family room in Portland Maine with beige walls, light hardwood floors, a standard fireplace and a wall-mounted tv.
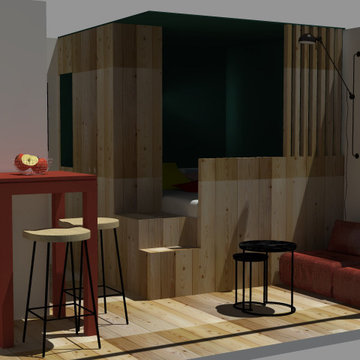
Proposition choisi, le projet s'effectuera début d'année 2020.
Small country open concept family room in Clermont-Ferrand with green walls, light hardwood floors, no fireplace, a concealed tv and beige floor.
Small country open concept family room in Clermont-Ferrand with green walls, light hardwood floors, no fireplace, a concealed tv and beige floor.
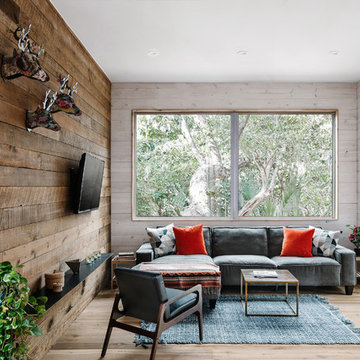
Photo by Chase Daniel
This is an example of a country family room in Austin with beige walls, light hardwood floors, no fireplace and a wall-mounted tv.
This is an example of a country family room in Austin with beige walls, light hardwood floors, no fireplace and a wall-mounted tv.
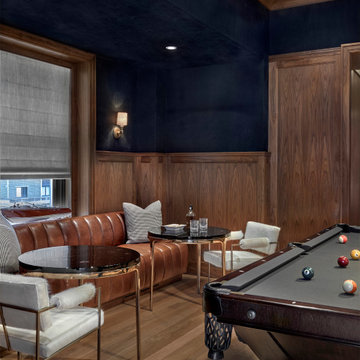
Having successfully designed the then bachelor’s penthouse residence at the Waldorf Astoria, Kadlec Architecture + Design was retained to combine 2 units into a full floor residence in the historic Palmolive building in Chicago. The couple was recently married and have five older kids between them all in their 20s. She has 2 girls and he has 3 boys (Think Brady bunch). Nate Berkus and Associates was the interior design firm, who is based in Chicago as well, so it was a fun collaborative process.
Details:
-Brass inlay in natural oak herringbone floors running the length of the hallway, which joins in the rotunda.
-Bronze metal and glass doors bring natural light into the interior of the residence and main hallway as well as highlight dramatic city and lake views.
-Billiards room is paneled in walnut with navy suede walls. The bar countertop is zinc.
-Kitchen is black lacquered with grass cloth walls and has two inset vintage brass vitrines.
-High gloss lacquered office
-Lots of vintage/antique lighting from Paris flea market (dining room fixture, over-scaled sconces in entry)
-World class art collection
Photography: Tony Soluri, Interior Design: Nate Berkus Interiors and Sasha Adler Design
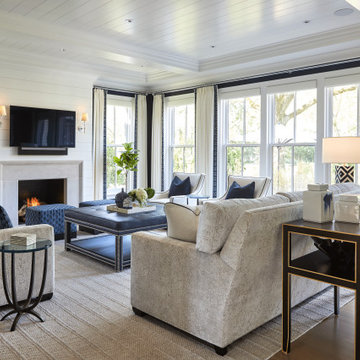
Photo of a mid-sized country family room in Chicago with light hardwood floors, a stone fireplace surround, a wall-mounted tv, beige floor, coffered and planked wall panelling.
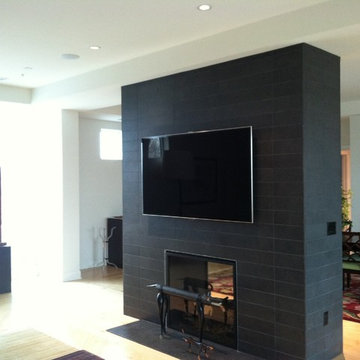
Mid-sized contemporary open concept family room in Columbus with white walls, light hardwood floors, a two-sided fireplace, a tile fireplace surround and a wall-mounted tv.
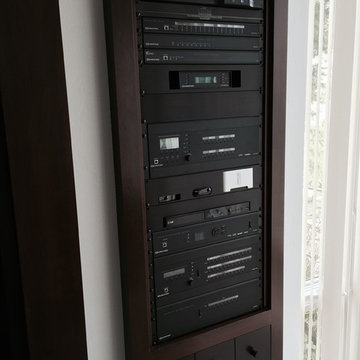
This project includes a recessed server rack. Home automation systems can be controlled from your tablet or mobile device.
Photo of a large contemporary enclosed family room in Minneapolis with a home bar, white walls, light hardwood floors, no fireplace and a wall-mounted tv.
Photo of a large contemporary enclosed family room in Minneapolis with a home bar, white walls, light hardwood floors, no fireplace and a wall-mounted tv.
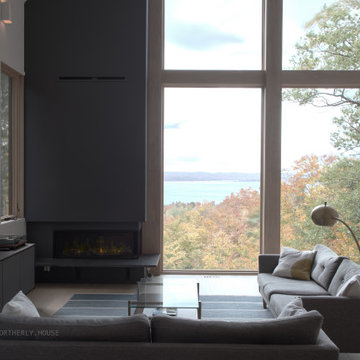
The open living space with two sided fireplace sits over the lake below
Photo of a large contemporary open concept family room in Other with white walls, light hardwood floors, a corner fireplace, a metal fireplace surround, a wall-mounted tv, grey floor and vaulted.
Photo of a large contemporary open concept family room in Other with white walls, light hardwood floors, a corner fireplace, a metal fireplace surround, a wall-mounted tv, grey floor and vaulted.

This moody formal family room creates moments throughout the space for conversation and coziness.
Inspiration for a mid-sized modern enclosed family room in Minneapolis with a music area, black walls, light hardwood floors, a standard fireplace, a brick fireplace surround and beige floor.
Inspiration for a mid-sized modern enclosed family room in Minneapolis with a music area, black walls, light hardwood floors, a standard fireplace, a brick fireplace surround and beige floor.
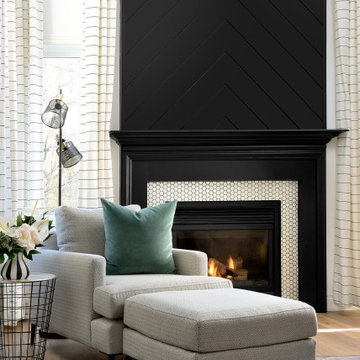
Photo of a large transitional open concept family room in Toronto with light hardwood floors, a standard fireplace, a tile fireplace surround, no tv and beige floor.
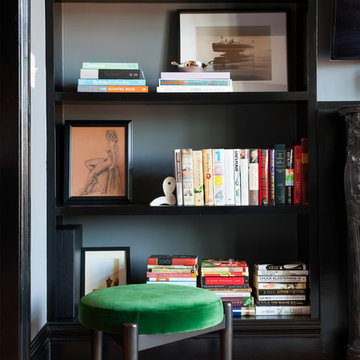
Stacy Zarin-Goldberg
Inspiration for a mid-sized eclectic enclosed family room in DC Metro with a library, grey walls, light hardwood floors, a standard fireplace, a stone fireplace surround and a built-in media wall.
Inspiration for a mid-sized eclectic enclosed family room in DC Metro with a library, grey walls, light hardwood floors, a standard fireplace, a stone fireplace surround and a built-in media wall.
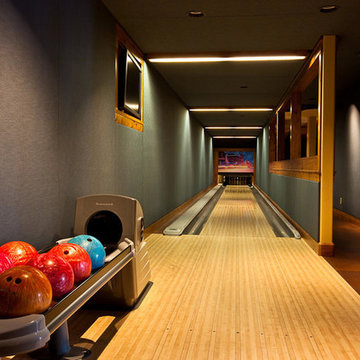
Photo of a large transitional enclosed family room in Denver with a game room, grey walls, light hardwood floors, no fireplace, a wall-mounted tv and brown floor.
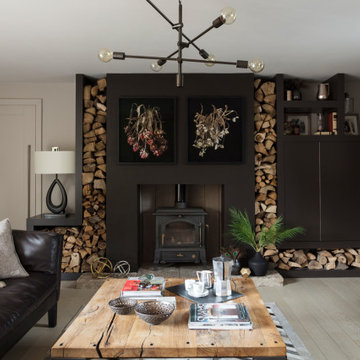
This is the 'comfy lounge' - in contrast to the family room this one is calm, it is peaceful and it is not a place for toys!
The neutral tones and textures in here are a delight and the colour is subtle, shaded and tonal rather than bold and pop like. You can kick of your shoes and grab a cuppa in here thats for sure.
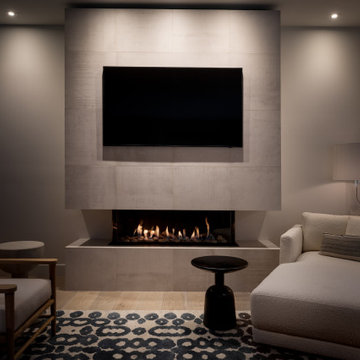
Open format kitchen includes gorgeous custom cabinets, a large underlit island with an induction cooktop and waterfall countertops. Full height slab backsplash and paneled appliances complete the sophisticated design.
Black Family Room Design Photos with Light Hardwood Floors
7