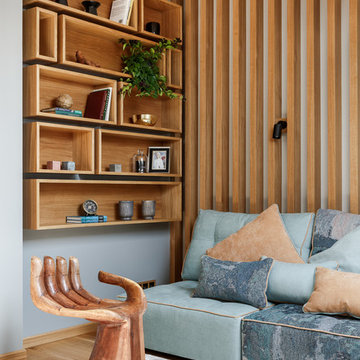Black Family Room Design Photos with Light Hardwood Floors
Refine by:
Budget
Sort by:Popular Today
1 - 20 of 876 photos
Item 1 of 3

This is an example of a mid-sized contemporary family room in Melbourne with beige walls, light hardwood floors, a standard fireplace, a stone fireplace surround, a wall-mounted tv, beige floor and exposed beam.

We took advantage of the double volume ceiling height in the living room and added millwork to the stone fireplace, a reclaimed wood beam and a gorgeous, chandelier. The sliding doors lead out to the sundeck and the lake beyond. TV's mounted above fireplaces tend to be a little high for comfortable viewing from the sofa, so this tv is mounted on a pull down bracket for use when the fireplace is not turned on. Floating white oak shelves replaced upper cabinets above the bar area.
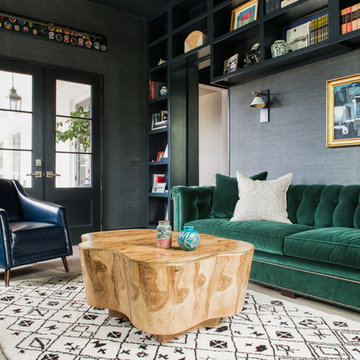
Design ideas for a transitional enclosed family room in Charleston with a library, black walls and light hardwood floors.
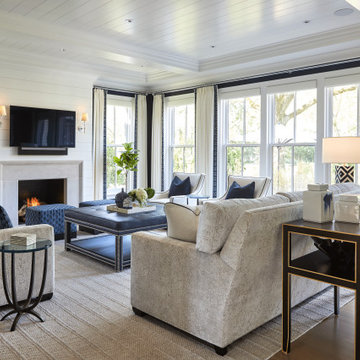
Photo of a mid-sized country family room in Chicago with light hardwood floors, a stone fireplace surround, a wall-mounted tv, beige floor, coffered and planked wall panelling.
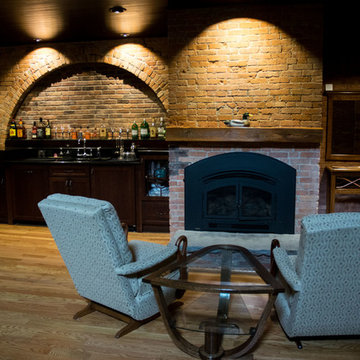
Close up of Great Room first floor fireplace and bar areas. Exposed brick from the original boiler room walls was restored and cleaned. The boiler room chimney was re-purposed for installation of new gas fireplaces on the main floor and mezzanine. The original concrete floor was covered with new wood framing and wood flooring, fully insulated with foam.
Photo Credit:
Alexander Long (www.brilliantvisual.com)
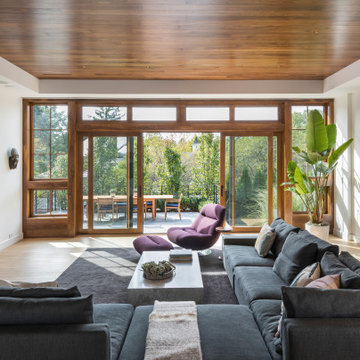
This new house is located in a quiet residential neighborhood developed in the 1920’s, that is in transition, with new larger homes replacing the original modest-sized homes. The house is designed to be harmonious with its traditional neighbors, with divided lite windows, and hip roofs. The roofline of the shingled house steps down with the sloping property, keeping the house in scale with the neighborhood. The interior of the great room is oriented around a massive double-sided chimney, and opens to the south to an outdoor stone terrace and garden. Photo by: Nat Rea Photography
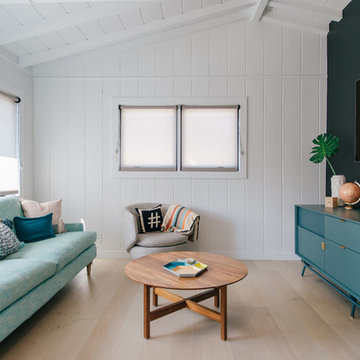
located just off the kitchen and front entry, the new den is the ideal space for watching television and gathering, with contemporary furniture and modern decor that updates the existing traditional white wood paneling
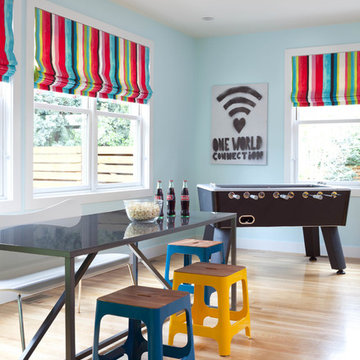
This is an example of a contemporary family room in Denver with blue walls and light hardwood floors.

This artistic and design-forward family approached us at the beginning of the pandemic with a design prompt to blend their love of midcentury modern design with their Caribbean roots. With her parents originating from Trinidad & Tobago and his parents from Jamaica, they wanted their home to be an authentic representation of their heritage, with a midcentury modern twist. We found inspiration from a colorful Trinidad & Tobago tourism poster that they already owned and carried the tropical colors throughout the house — rich blues in the main bathroom, deep greens and oranges in the powder bathroom, mustard yellow in the dining room and guest bathroom, and sage green in the kitchen. This project was featured on Dwell in January 2022.
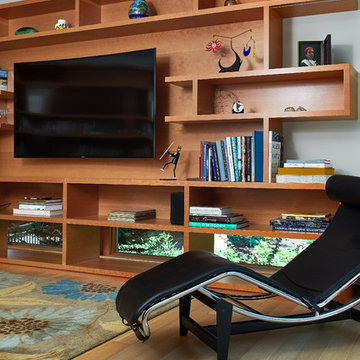
Design ideas for a midcentury family room with white walls, light hardwood floors, a wall-mounted tv, brown floor and wood walls.
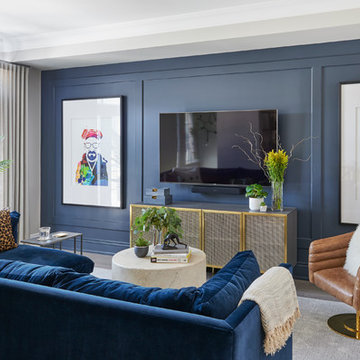
Stephani Buchman Photography
Photo of a mid-sized transitional family room in Toronto with blue walls, light hardwood floors, no fireplace and a wall-mounted tv.
Photo of a mid-sized transitional family room in Toronto with blue walls, light hardwood floors, no fireplace and a wall-mounted tv.
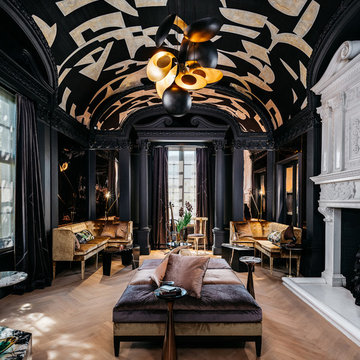
In Recital Room designed by Martin Kobus in the Decorator's Showcase 2019, we used Herringbone Oak Flooring installed with nail and glue installation.

Design ideas for a transitional enclosed family room in London with white walls, light hardwood floors, a standard fireplace, a stone fireplace surround, a built-in media wall and decorative wall panelling.
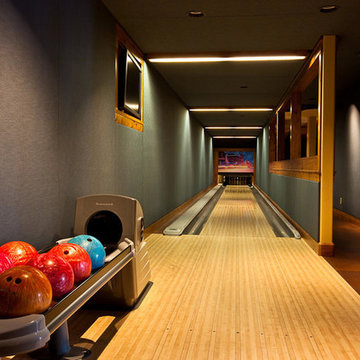
Photo of a large transitional enclosed family room in Denver with a game room, grey walls, light hardwood floors, no fireplace, a wall-mounted tv and brown floor.
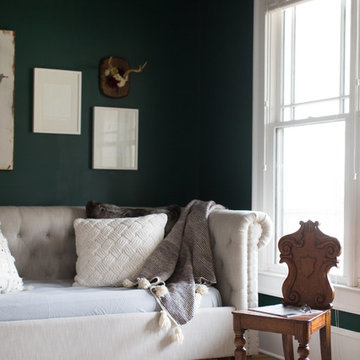
Photo: Morgan Blake
Inspiration for a mid-sized eclectic enclosed family room in Atlanta with green walls, light hardwood floors, no fireplace, no tv and brown floor.
Inspiration for a mid-sized eclectic enclosed family room in Atlanta with green walls, light hardwood floors, no fireplace, no tv and brown floor.

Large country family room in Denver with white walls and light hardwood floors.

This moody formal family room creates moments throughout the space for conversation and coziness.
Inspiration for a mid-sized modern enclosed family room in Minneapolis with a music area, black walls, light hardwood floors, a standard fireplace, a brick fireplace surround and beige floor.
Inspiration for a mid-sized modern enclosed family room in Minneapolis with a music area, black walls, light hardwood floors, a standard fireplace, a brick fireplace surround and beige floor.

Inspiration for a mid-sized midcentury open concept family room in DC Metro with white walls, light hardwood floors, a standard fireplace, a stone fireplace surround, a built-in media wall and vaulted.

This living room features a large open fireplace and asymmetrical wall with seating and open shelving.
Expansive modern open concept family room in Salt Lake City with light hardwood floors, a tile fireplace surround, a wall-mounted tv, brown floor and panelled walls.
Expansive modern open concept family room in Salt Lake City with light hardwood floors, a tile fireplace surround, a wall-mounted tv, brown floor and panelled walls.
Black Family Room Design Photos with Light Hardwood Floors
1
