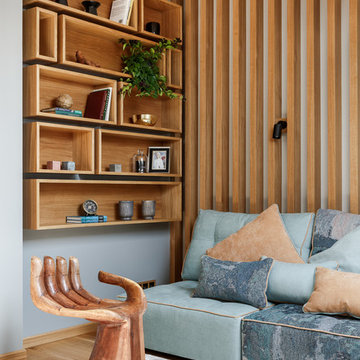Black Family Room Design Photos with Light Hardwood Floors
Refine by:
Budget
Sort by:Popular Today
101 - 120 of 875 photos
Item 1 of 3
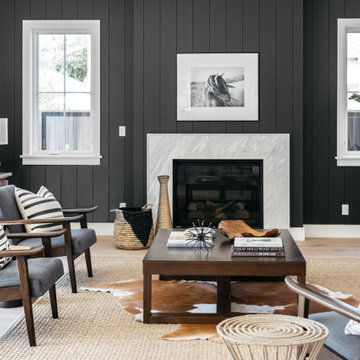
Inspiration for a country open concept family room in Los Angeles with black walls and light hardwood floors.
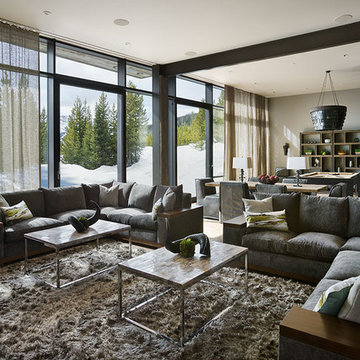
Bright and spacious mountain room
Large contemporary open concept family room in Other with white walls, light hardwood floors, a standard fireplace, a stone fireplace surround and a wall-mounted tv.
Large contemporary open concept family room in Other with white walls, light hardwood floors, a standard fireplace, a stone fireplace surround and a wall-mounted tv.
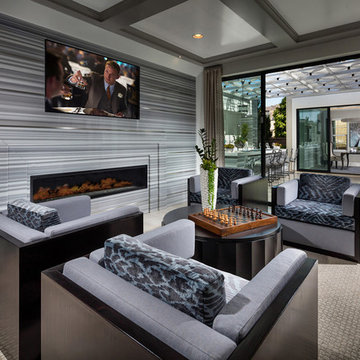
Design ideas for a mid-sized contemporary open concept family room in San Diego with grey walls, light hardwood floors, a ribbon fireplace, a tile fireplace surround and a wall-mounted tv.
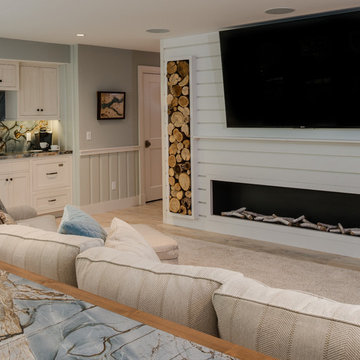
Northern Michigan summers are best spent on the water. The family can now soak up the best time of the year in their wholly remodeled home on the shore of Lake Charlevoix.
This beachfront infinity retreat offers unobstructed waterfront views from the living room thanks to a luxurious nano door. The wall of glass panes opens end to end to expose the glistening lake and an entrance to the porch. There, you are greeted by a stunning infinity edge pool, an outdoor kitchen, and award-winning landscaping completed by Drost Landscape.
Inside, the home showcases Birchwood craftsmanship throughout. Our family of skilled carpenters built custom tongue and groove siding to adorn the walls. The one of a kind details don’t stop there. The basement displays a nine-foot fireplace designed and built specifically for the home to keep the family warm on chilly Northern Michigan evenings. They can curl up in front of the fire with a warm beverage from their wet bar. The bar features a jaw-dropping blue and tan marble countertop and backsplash. / Photo credit: Phoenix Photographic
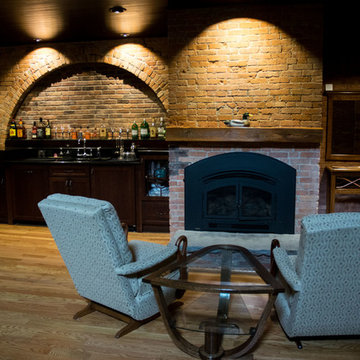
Close up of Great Room first floor fireplace and bar areas. Exposed brick from the original boiler room walls was restored and cleaned. The boiler room chimney was re-purposed for installation of new gas fireplaces on the main floor and mezzanine. The original concrete floor was covered with new wood framing and wood flooring, fully insulated with foam.
Photo Credit:
Alexander Long (www.brilliantvisual.com)
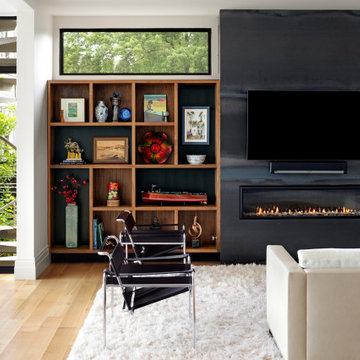
Photo of an expansive modern open concept family room in Baltimore with white walls, light hardwood floors, a ribbon fireplace, a wall-mounted tv, brown floor and a metal fireplace surround.
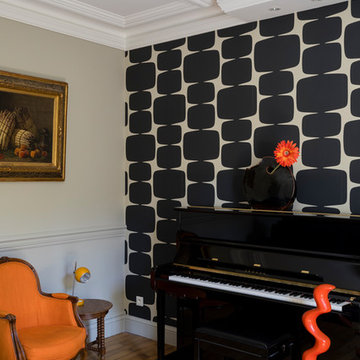
Franck Beloncle
Design ideas for a large transitional open concept family room in Paris with a library, light hardwood floors and a standard fireplace.
Design ideas for a large transitional open concept family room in Paris with a library, light hardwood floors and a standard fireplace.
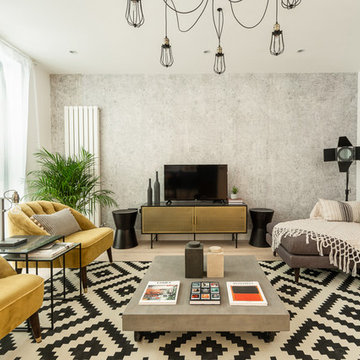
LB Interior Photography Architectural and Interior photographer based in London.
Available throughout all the UK and abroad for special projects.
Scandinavian family room in London with grey walls, light hardwood floors, no fireplace, a freestanding tv and beige floor.
Scandinavian family room in London with grey walls, light hardwood floors, no fireplace, a freestanding tv and beige floor.
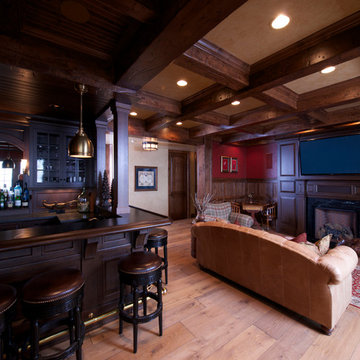
Large transitional enclosed family room in Other with a home bar, brown walls, light hardwood floors, a standard fireplace, a wood fireplace surround and a wall-mounted tv.

This artistic and design-forward family approached us at the beginning of the pandemic with a design prompt to blend their love of midcentury modern design with their Caribbean roots. With her parents originating from Trinidad & Tobago and his parents from Jamaica, they wanted their home to be an authentic representation of their heritage, with a midcentury modern twist. We found inspiration from a colorful Trinidad & Tobago tourism poster that they already owned and carried the tropical colors throughout the house — rich blues in the main bathroom, deep greens and oranges in the powder bathroom, mustard yellow in the dining room and guest bathroom, and sage green in the kitchen. This project was featured on Dwell in January 2022.
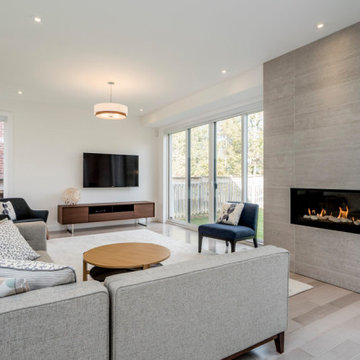
This is an example of a mid-sized midcentury open concept family room in Other with white walls, light hardwood floors, a ribbon fireplace, a tile fireplace surround, a wall-mounted tv and brown floor.
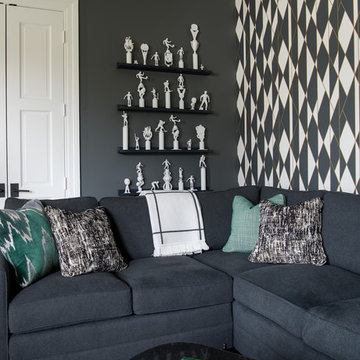
Mid-sized transitional open concept family room in Dallas with white walls and light hardwood floors.
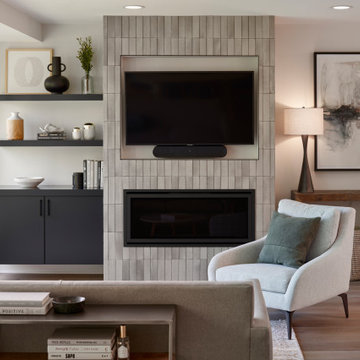
Large contemporary open concept family room in Chicago with light hardwood floors, grey walls, a standard fireplace, a tile fireplace surround and a built-in media wall.
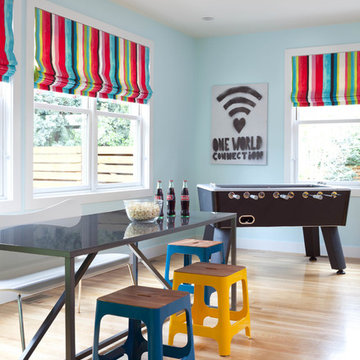
This is an example of a contemporary family room in Denver with blue walls and light hardwood floors.
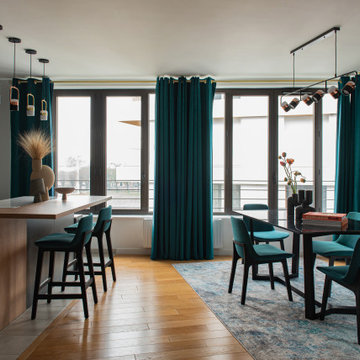
Inspiration for a mid-sized contemporary open concept family room in Paris with a library, white walls, light hardwood floors, no fireplace, no tv and brown floor.
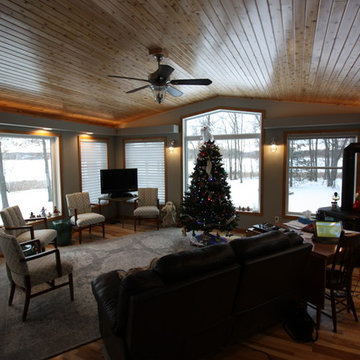
Building Renewal, Inc.
Photo of a large traditional enclosed family room in Minneapolis with grey walls, light hardwood floors, a corner fireplace and a corner tv.
Photo of a large traditional enclosed family room in Minneapolis with grey walls, light hardwood floors, a corner fireplace and a corner tv.
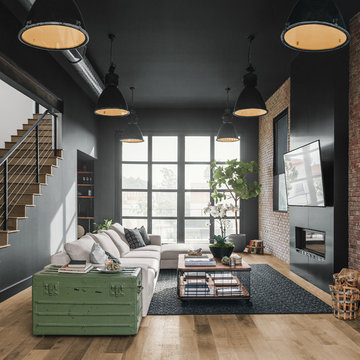
Industrial open concept family room in Los Angeles with black walls, light hardwood floors, a ribbon fireplace and a wall-mounted tv.
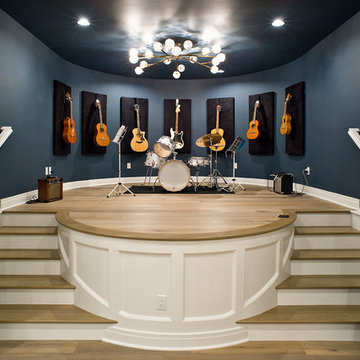
Traditional family room in Minneapolis with a music area, blue walls, light hardwood floors and brown floor.
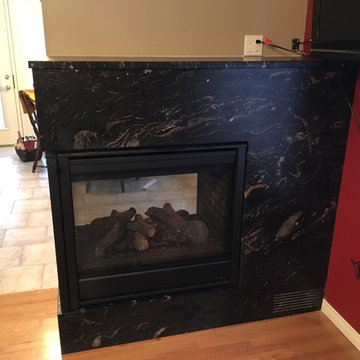
3 sided Fireplaces custom Clad in Lathered Titanium granite.
This is an example of a mid-sized traditional open concept family room in Edmonton with red walls, light hardwood floors, a two-sided fireplace and a stone fireplace surround.
This is an example of a mid-sized traditional open concept family room in Edmonton with red walls, light hardwood floors, a two-sided fireplace and a stone fireplace surround.
Black Family Room Design Photos with Light Hardwood Floors
6
