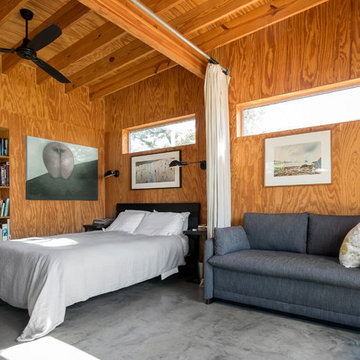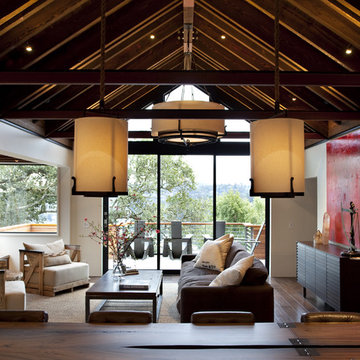157 Black Home Design Photos
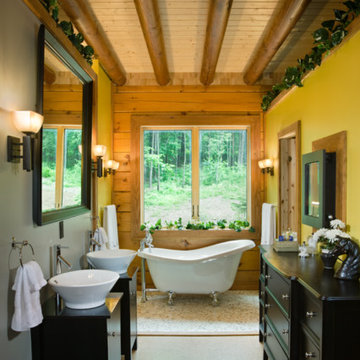
Design ideas for a country master bathroom in Nashville with a vessel sink, dark wood cabinets, a claw-foot tub, yellow walls and flat-panel cabinets.
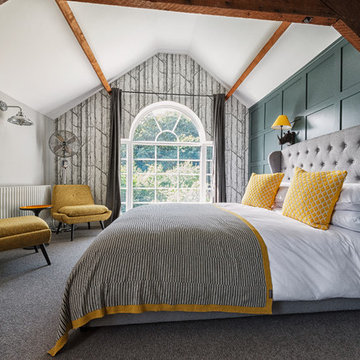
Dan Wray Photography
This is an example of a mid-sized transitional master bedroom in Other with green walls, carpet, grey floor and no fireplace.
This is an example of a mid-sized transitional master bedroom in Other with green walls, carpet, grey floor and no fireplace.
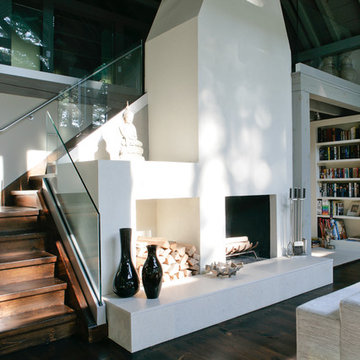
A stunning farmhouse styled home is given a light and airy contemporary design! Warm neutrals, clean lines, and organic materials adorn every room, creating a bright and inviting space to live.
The rectangular swimming pool, library, dark hardwood floors, artwork, and ornaments all entwine beautifully in this elegant home.
Project Location: The Hamptons. Project designed by interior design firm, Betty Wasserman Art & Interiors. From their Chelsea base, they serve clients in Manhattan and throughout New York City, as well as across the tri-state area and in The Hamptons.
For more about Betty Wasserman, click here: https://www.bettywasserman.com/
To learn more about this project, click here: https://www.bettywasserman.com/spaces/modern-farmhouse/
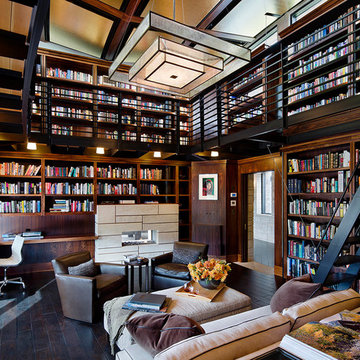
Large curving custom home built in Wilson, Wyoming by Ward+Blake Architects
Photo Credit: Paul Warchol
Contemporary study room in Other with dark hardwood floors, a ribbon fireplace and a built-in desk.
Contemporary study room in Other with dark hardwood floors, a ribbon fireplace and a built-in desk.
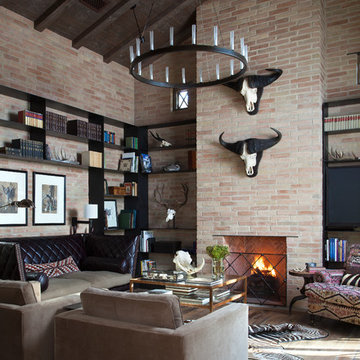
Ryann Ford
Inspiration for a country family room in Austin with dark hardwood floors, a standard fireplace and a brick fireplace surround.
Inspiration for a country family room in Austin with dark hardwood floors, a standard fireplace and a brick fireplace surround.
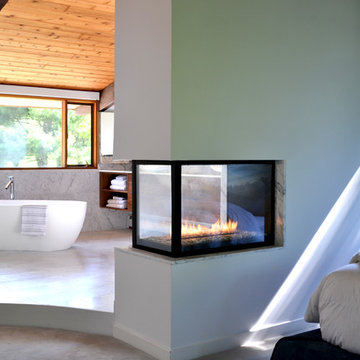
design by d.schmunk ids, general contractor, High Street Design, Siimsbury, CT. Photos by E. Barry of Rehabitat
Design ideas for a large midcentury master bathroom in New York with a vessel sink, marble benchtops, a freestanding tub, a curbless shower, a one-piece toilet, stone tile, white walls and marble floors.
Design ideas for a large midcentury master bathroom in New York with a vessel sink, marble benchtops, a freestanding tub, a curbless shower, a one-piece toilet, stone tile, white walls and marble floors.
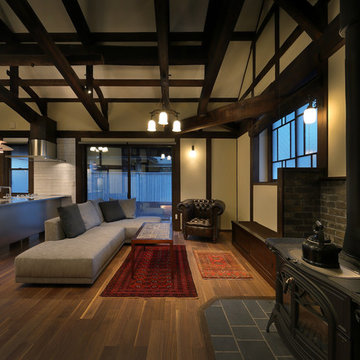
Photo of a contemporary living room in Other with beige walls, medium hardwood floors and brown floor.
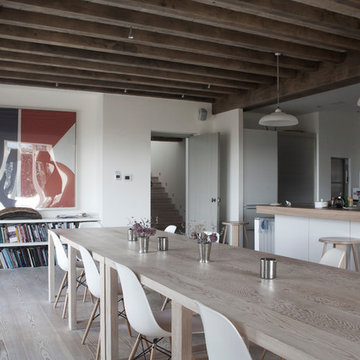
Country kitchen/dining combo in London with white walls and light hardwood floors.
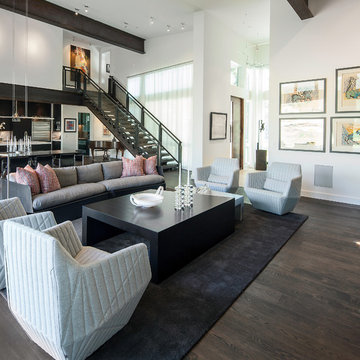
This is an example of a contemporary open concept living room in Salt Lake City with white walls and brown floor.
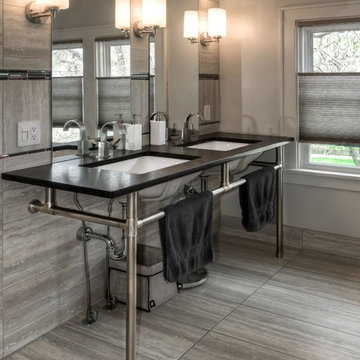
Thom Neese
Design ideas for a mid-sized contemporary master bathroom in Omaha with an undermount sink, gray tile, porcelain tile, grey walls, porcelain floors, soapstone benchtops and grey floor.
Design ideas for a mid-sized contemporary master bathroom in Omaha with an undermount sink, gray tile, porcelain tile, grey walls, porcelain floors, soapstone benchtops and grey floor.

Mountain Peek is a custom residence located within the Yellowstone Club in Big Sky, Montana. The layout of the home was heavily influenced by the site. Instead of building up vertically the floor plan reaches out horizontally with slight elevations between different spaces. This allowed for beautiful views from every space and also gave us the ability to play with roof heights for each individual space. Natural stone and rustic wood are accented by steal beams and metal work throughout the home.
(photos by Whitney Kamman)
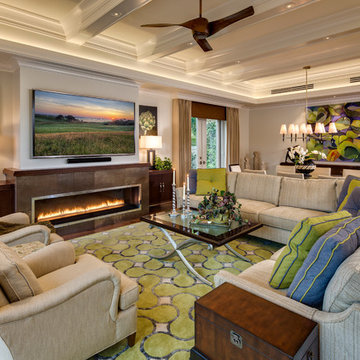
Here's what our clients from this project had to say:
We LOVE coming home to our newly remodeled and beautiful 41 West designed and built home! It was such a pleasure working with BJ Barone and especially Paul Widhalm and the entire 41 West team. Everyone in the organization is incredibly professional and extremely responsive. Personal service and strong attention to the client and details are hallmarks of the 41 West construction experience. Paul was with us every step of the way as was Ed Jordon (Gary David Designs), a 41 West highly recommended designer. When we were looking to build our dream home, we needed a builder who listened and understood how to bring our ideas and dreams to life. They succeeded this with the utmost honesty, integrity and quality!
41 West has exceeded our expectations every step of the way, and we have been overwhelmingly impressed in all aspects of the project. It has been an absolute pleasure working with such devoted, conscientious, professionals with expertise in their specific fields. Paul sets the tone for excellence and this level of dedication carries through the project. We so appreciated their commitment to perfection...So much so that we also hired them for two more remodeling projects.
We love our home and would highly recommend 41 West to anyone considering building or remodeling a home.
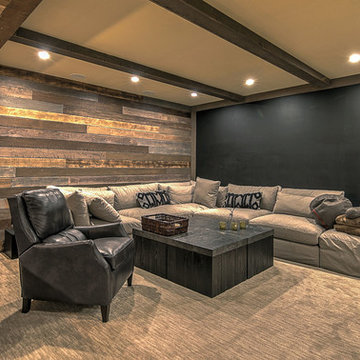
Rob Schwerdt
Design ideas for a country basement in Other with brown walls, carpet and grey floor.
Design ideas for a country basement in Other with brown walls, carpet and grey floor.
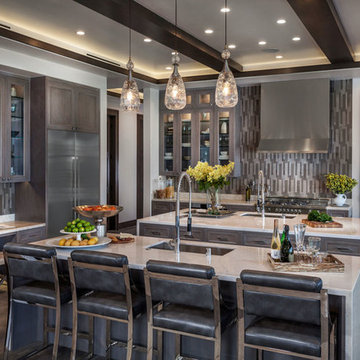
Photo of a mediterranean kitchen in Orange County with an undermount sink, glass-front cabinets, dark wood cabinets, stainless steel appliances, dark hardwood floors, multiple islands and brown floor.
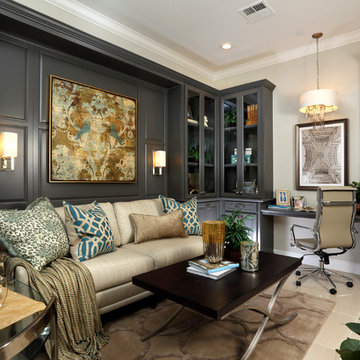
This room is immediately as you walked into the residence with double doors into the 'den'. We wanted to make a 'wow factor' and a showstopper with this room. We thought a room that you could cozy up and read a good novel while sipping on a martini from the bar cart was a fun concept and the desk for light work. The color is what really makes the statement with the loveseat snuggled in between the sconces and the built in. Can't you see yourself in this cozy setting?
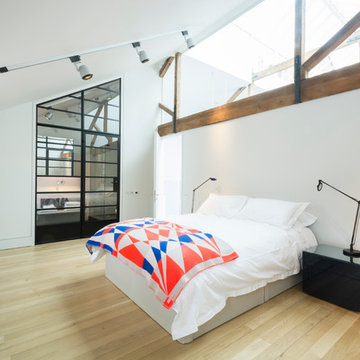
Up the stairs from the entrance hall, galleried walkways lead to the two bedrooms, both en suite, situated at opposite ends of the building, while a large open-plan central section acts as a study area.
http://www.domusnova.com/properties/buy/2056/2-bedroom-house-kensington-chelsea-north-kensington-hewer-street-w10-theo-otten-otten-architects-london-for-sale/
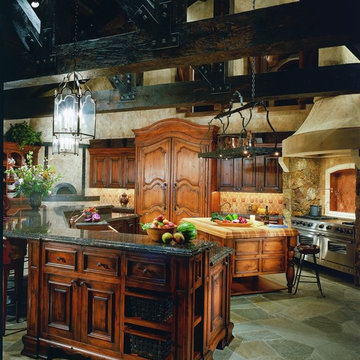
Architects: RMT Architects
This is an example of a country kitchen in Denver with raised-panel cabinets, medium wood cabinets, beige splashback and stainless steel appliances.
This is an example of a country kitchen in Denver with raised-panel cabinets, medium wood cabinets, beige splashback and stainless steel appliances.
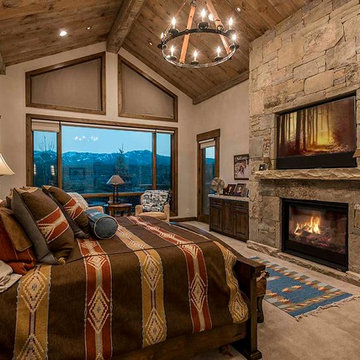
Design ideas for a country master bedroom in Salt Lake City with carpet, a standard fireplace, a stone fireplace surround and grey walls.
157 Black Home Design Photos
3



















