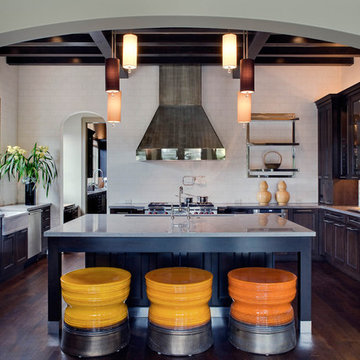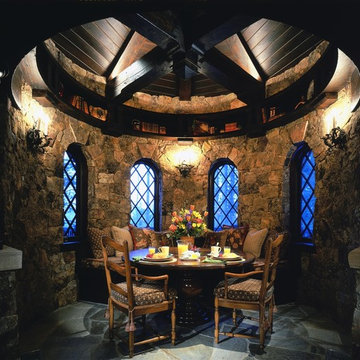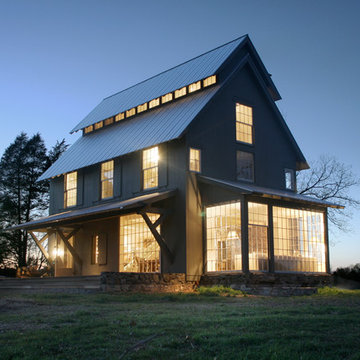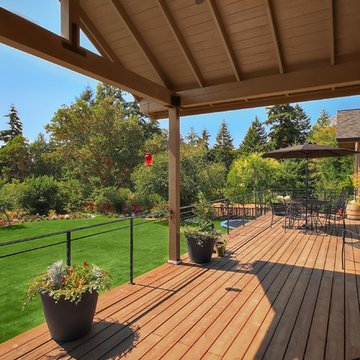156 Black Home Design Photos
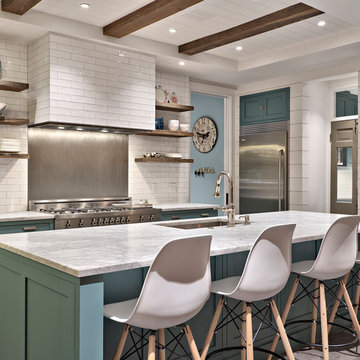
Architect: Tim Brown Architecture. Photographer: Casey Fry
Large country galley open plan kitchen in Austin with an undermount sink, white splashback, subway tile splashback, stainless steel appliances, with island, blue cabinets, marble benchtops, grey floor, concrete floors, white benchtop and shaker cabinets.
Large country galley open plan kitchen in Austin with an undermount sink, white splashback, subway tile splashback, stainless steel appliances, with island, blue cabinets, marble benchtops, grey floor, concrete floors, white benchtop and shaker cabinets.
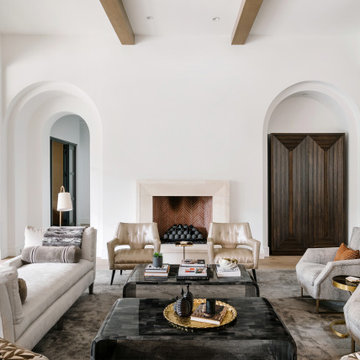
Photography by Chase Daniel
Expansive mediterranean formal living room in Austin with white walls, light hardwood floors, a standard fireplace and beige floor.
Expansive mediterranean formal living room in Austin with white walls, light hardwood floors, a standard fireplace and beige floor.
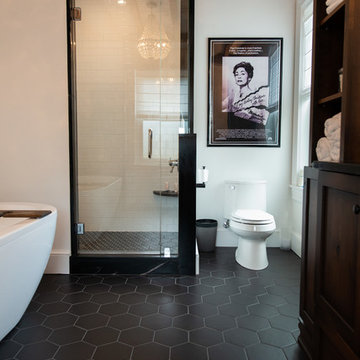
John Welsh
Photo of a transitional bathroom in Philadelphia with a freestanding tub, a corner shower, white tile, white walls and black floor.
Photo of a transitional bathroom in Philadelphia with a freestanding tub, a corner shower, white tile, white walls and black floor.
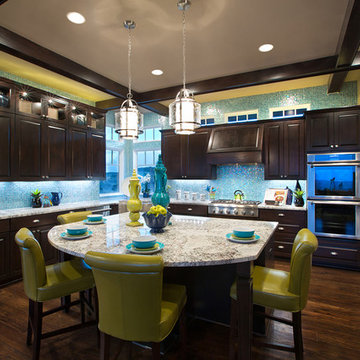
Design ideas for a traditional kitchen in Austin with raised-panel cabinets, dark wood cabinets, blue splashback and stainless steel appliances.
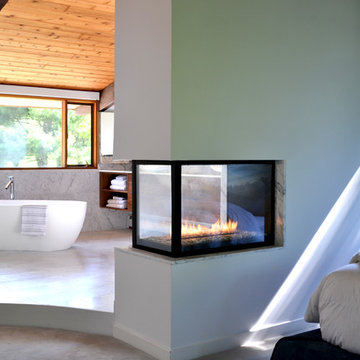
design by d.schmunk ids, general contractor, High Street Design, Siimsbury, CT. Photos by E. Barry of Rehabitat
Design ideas for a large midcentury master bathroom in New York with a vessel sink, marble benchtops, a freestanding tub, a curbless shower, a one-piece toilet, stone tile, white walls and marble floors.
Design ideas for a large midcentury master bathroom in New York with a vessel sink, marble benchtops, a freestanding tub, a curbless shower, a one-piece toilet, stone tile, white walls and marble floors.
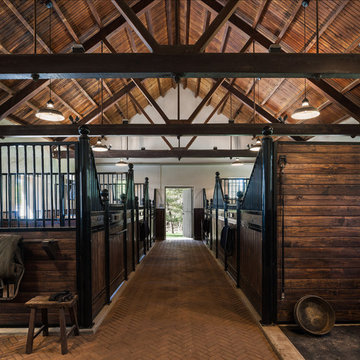
Photographer: Tom Crane
Design ideas for a country barn in Philadelphia.
Design ideas for a country barn in Philadelphia.
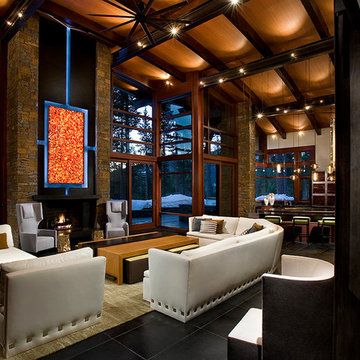
Dino Tonn
Inspiration for an expansive contemporary living room in Phoenix with a standard fireplace.
Inspiration for an expansive contemporary living room in Phoenix with a standard fireplace.
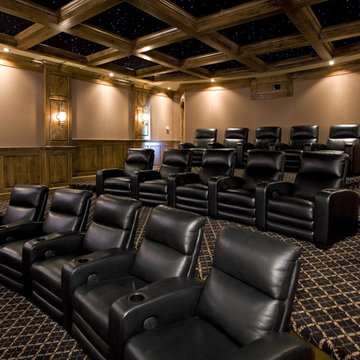
A recent John Kraemer & Sons built home on 5 acres near Prior Lake, MN.
Photography: Landmark Photography
Design ideas for a traditional enclosed home theatre in Minneapolis with carpet and multi-coloured floor.
Design ideas for a traditional enclosed home theatre in Minneapolis with carpet and multi-coloured floor.
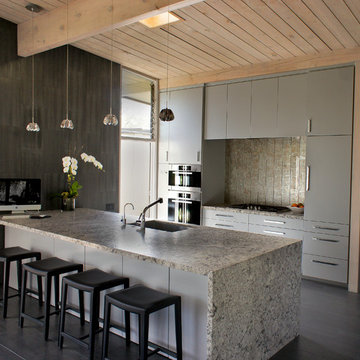
Easterday Construction
Photo of a contemporary kitchen in Santa Barbara with granite benchtops, flat-panel cabinets and grey cabinets.
Photo of a contemporary kitchen in Santa Barbara with granite benchtops, flat-panel cabinets and grey cabinets.
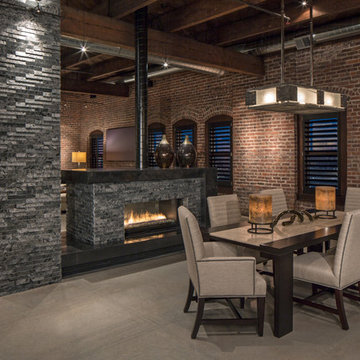
Kessler Photography
Design ideas for a contemporary dining room in Omaha with a standard fireplace and a stone fireplace surround.
Design ideas for a contemporary dining room in Omaha with a standard fireplace and a stone fireplace surround.
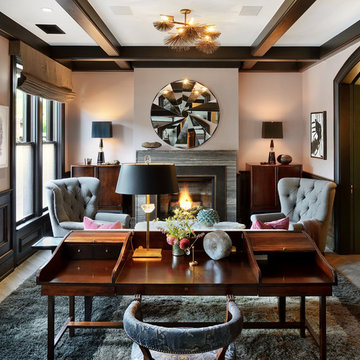
Photo of a transitional study room in Los Angeles with a standard fireplace and a freestanding desk.
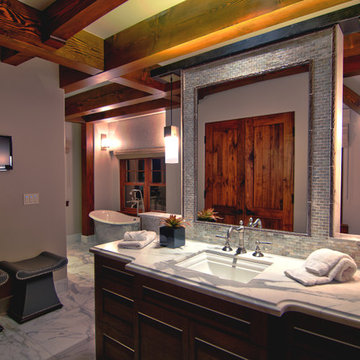
Incorporated cold rolled steel baseboards and forged iron window sills and aprons in lower levels of this Lakefront. Custom built furniture pieces were built onsite using live-edge walnut slabs included an office desk, several entertainment hutches and benches. We built custom faux windows with LED light strips onsite to give appearance of natural light. Corinthian Granite and cast Limestone were used around the fireplaces. Steel wrapped mirrors with hammered clavos accentuate the chiseled edge granite in the featured half bath. European light fixtures and custom furnishings are throughout the home giving a refreshing modern twist to traditional mountain style.
We incorporated a great mixture of steel, stone and hardwoods to assemble a balanced theme in this timber frame home since there are beams and posts exposed on all four levels. All door and window openings have precision drywall returns and thus no casing needed, using only forged steel or walnut for the window aprons and baseboards. We primarily used walnut throughout for window/door jambs, baseboards on upper levels, doors and furniture made onsite. This home has no shortage of ambiance while boasting a total of five fireplaces, one being on the outdoor quartzite living area finished with a custom forge iron railing.
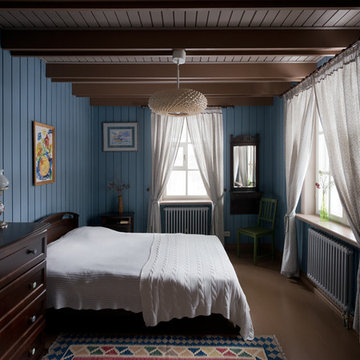
Петр Попов-Серебряков (Арх. бюро Dacha-Buro)
Год реализации 2010-2011
Фото Иванов Илья
Design ideas for a small country guest bedroom in Moscow with blue walls.
Design ideas for a small country guest bedroom in Moscow with blue walls.
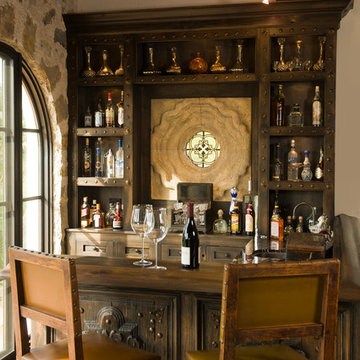
Mediterranean u-shaped seated home bar in San Diego with shaker cabinets, dark wood cabinets and dark hardwood floors.
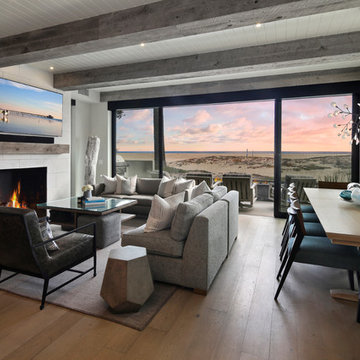
Jeri Koegel
Design ideas for a beach style open concept family room in Orange County with beige walls, medium hardwood floors, a standard fireplace, a wall-mounted tv and brown floor.
Design ideas for a beach style open concept family room in Orange County with beige walls, medium hardwood floors, a standard fireplace, a wall-mounted tv and brown floor.
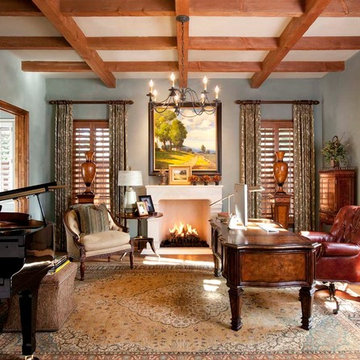
Danes Custom Homes
Photo of a traditional home office in Dallas with grey walls, medium hardwood floors, a standard fireplace, a freestanding desk and coffered.
Photo of a traditional home office in Dallas with grey walls, medium hardwood floors, a standard fireplace, a freestanding desk and coffered.
156 Black Home Design Photos
5



















