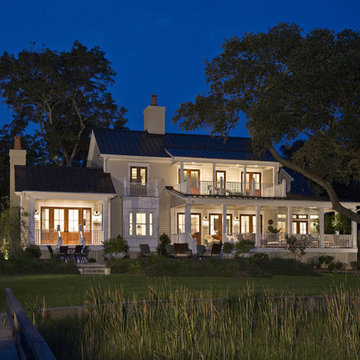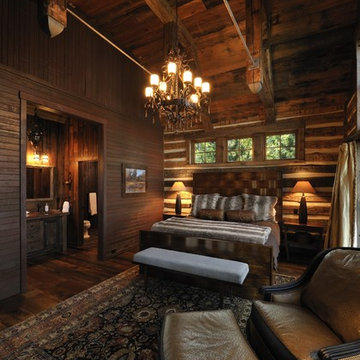156 Black Home Design Photos
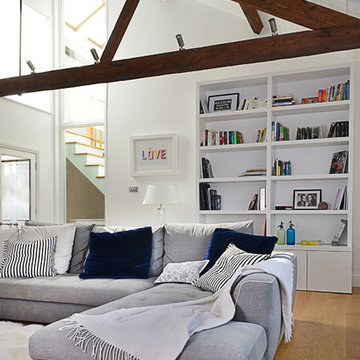
Photo by Valerie Bernardini,
L-shape sofa from Roche Bobois,
Cushions from Designers Guild and Roche Bobois/Lelievre
Inspiration for a contemporary formal open concept living room in London with light hardwood floors and white walls.
Inspiration for a contemporary formal open concept living room in London with light hardwood floors and white walls.
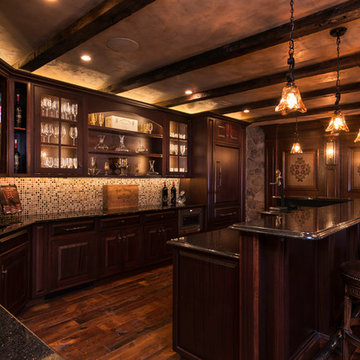
Mary Parker Architectural Photography
Large traditional l-shaped kitchen in DC Metro with a double-bowl sink, glass-front cabinets, dark wood cabinets, mosaic tile splashback, panelled appliances, dark hardwood floors, multi-coloured splashback, with island and brown floor.
Large traditional l-shaped kitchen in DC Metro with a double-bowl sink, glass-front cabinets, dark wood cabinets, mosaic tile splashback, panelled appliances, dark hardwood floors, multi-coloured splashback, with island and brown floor.
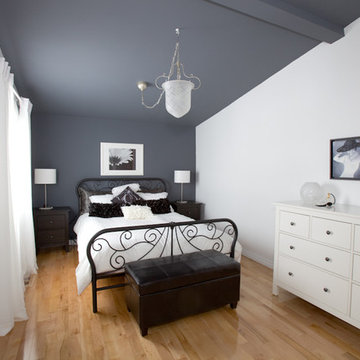
schalut.com
Inspiration for a contemporary bedroom in Montreal with grey walls and light hardwood floors.
Inspiration for a contemporary bedroom in Montreal with grey walls and light hardwood floors.
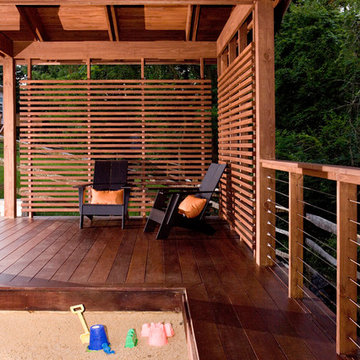
Lower Deck with built-in sand box
Photography by Ross Van Pelt
Design ideas for a contemporary deck in Cincinnati.
Design ideas for a contemporary deck in Cincinnati.
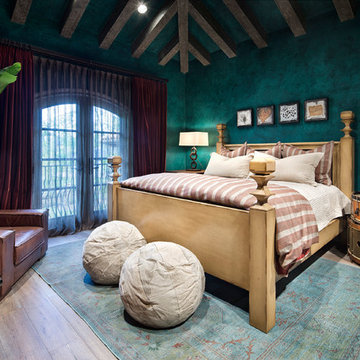
Inspiration for an expansive mediterranean gender-neutral kids' bedroom in Houston with green walls, beige floor and medium hardwood floors.
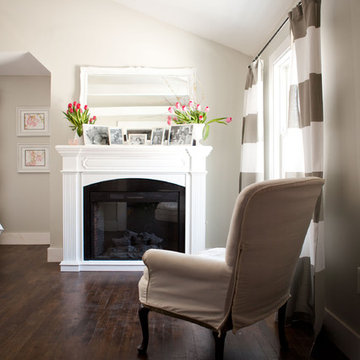
Photo: Tess Fine © 2013 Houzz
Photo of a traditional bedroom in Boston with dark hardwood floors, a standard fireplace and grey walls.
Photo of a traditional bedroom in Boston with dark hardwood floors, a standard fireplace and grey walls.
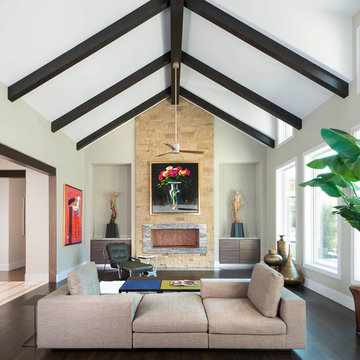
Dan Piassick
Expansive contemporary open concept living room in Dallas with beige walls, dark hardwood floors, a ribbon fireplace and a stone fireplace surround.
Expansive contemporary open concept living room in Dallas with beige walls, dark hardwood floors, a ribbon fireplace and a stone fireplace surround.
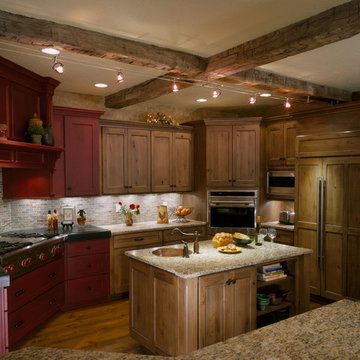
Two islands work well in this rustic kitchen designed with knotty alder cabinets by Studio 76 Home. This kitchen functions well with stained hardwood flooring and granite surfaces; and the slate backsplash adds texture to the space. A Subzero refrigerator and Wolf double ovens and 48-inch rangetop are the workhorses of this kitchen.
Photo by Carolyn McGinty
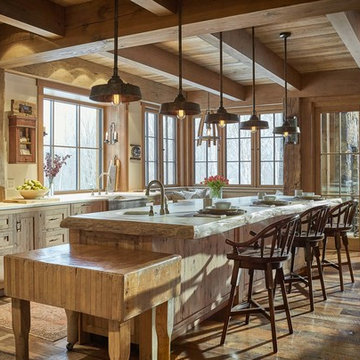
Photo: Jim Westphalen
Design ideas for a country eat-in kitchen in Burlington with a farmhouse sink, shaker cabinets, wood benchtops, grey splashback, stone tile splashback, stainless steel appliances, medium hardwood floors, with island, brown floor, beige benchtop and light wood cabinets.
Design ideas for a country eat-in kitchen in Burlington with a farmhouse sink, shaker cabinets, wood benchtops, grey splashback, stone tile splashback, stainless steel appliances, medium hardwood floors, with island, brown floor, beige benchtop and light wood cabinets.
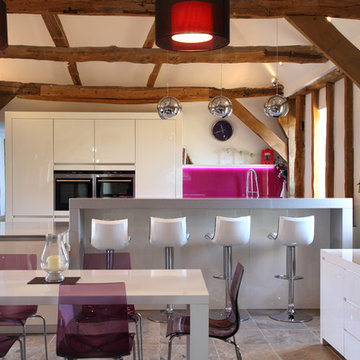
Mid-sized contemporary galley eat-in kitchen in Hertfordshire with flat-panel cabinets, white cabinets, pink splashback and glass sheet splashback.
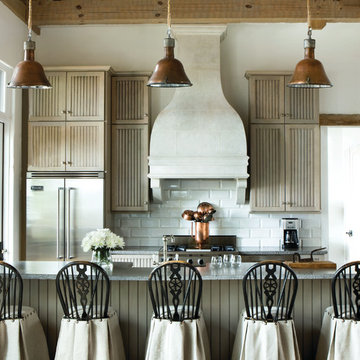
With inspiration going back to antiquity, the ancient French farmhouse, or the vast bustling kitchen of chateau, our Range Hoods collections vary from the simply elegant to creations of intricate beauty, ranging in scale and style from delicate and understated to grand and majestic.
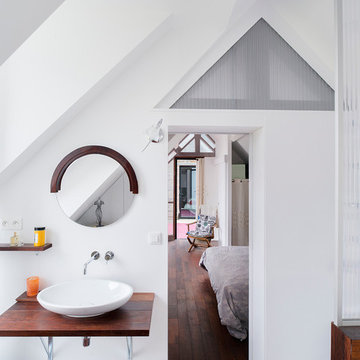
© Martin Argyroglo
Inspiration for a small contemporary master bathroom in Rennes with white walls, a vessel sink, wood benchtops, white cabinets, a freestanding tub, an open shower, a wall-mount toilet, white tile, dark hardwood floors and brown benchtops.
Inspiration for a small contemporary master bathroom in Rennes with white walls, a vessel sink, wood benchtops, white cabinets, a freestanding tub, an open shower, a wall-mount toilet, white tile, dark hardwood floors and brown benchtops.
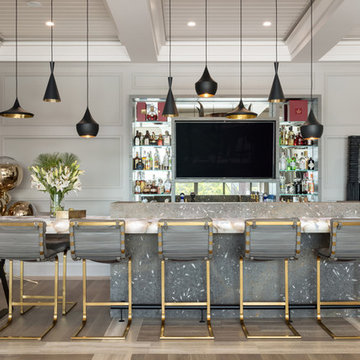
Photo of a beach style seated home bar in Tampa with open cabinets, multi-coloured floor and multi-coloured benchtop.
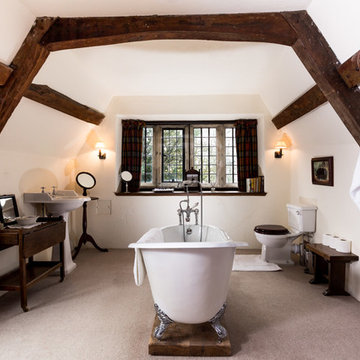
Clare Jones Photography
Photo of a country master bathroom in Dorset with dark wood cabinets, a claw-foot tub, a two-piece toilet, white walls and a pedestal sink.
Photo of a country master bathroom in Dorset with dark wood cabinets, a claw-foot tub, a two-piece toilet, white walls and a pedestal sink.
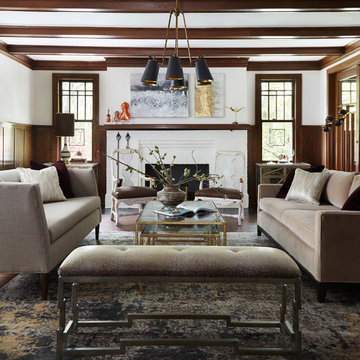
Photo of a traditional formal living room in Chicago with white walls and a standard fireplace.
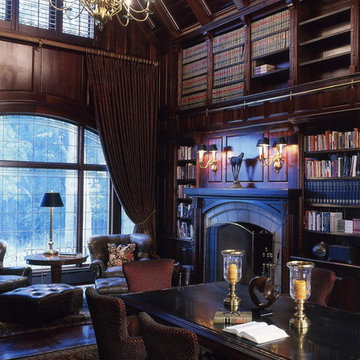
FAMILY ROOM
This is an example of a traditional family room in New York with a library, brown walls, a standard fireplace and no tv.
This is an example of a traditional family room in New York with a library, brown walls, a standard fireplace and no tv.
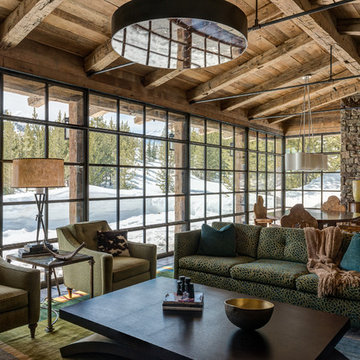
Audrey Hall
Design ideas for a country formal open concept living room in Other with no tv and no fireplace.
Design ideas for a country formal open concept living room in Other with no tv and no fireplace.
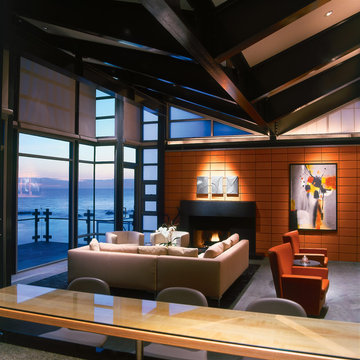
Mid-sized contemporary formal open concept living room in Los Angeles with concrete floors, red walls, a standard fireplace, a metal fireplace surround, no tv and grey floor.
156 Black Home Design Photos
4



















