71,951 Black Home Design Photos
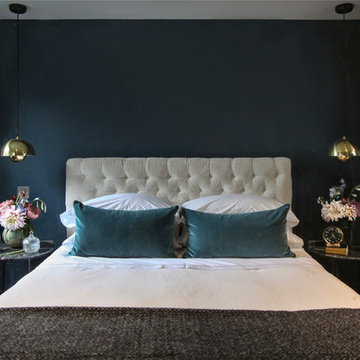
Design ideas for a small contemporary master bedroom in London with blue walls, painted wood floors, brown floor and a hanging fireplace.
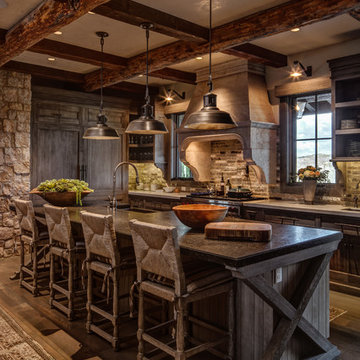
Photo of a country l-shaped kitchen in Salt Lake City with with island, brown floor, a farmhouse sink, recessed-panel cabinets, dark wood cabinets, grey splashback, panelled appliances and dark hardwood floors.
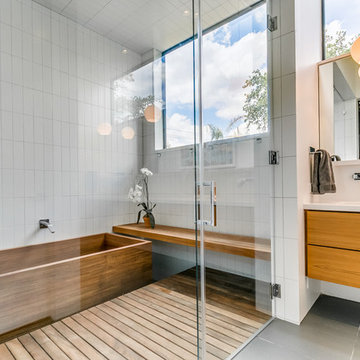
The Kipling house is a new addition to the Montrose neighborhood. Designed for a family of five, it allows for generous open family zones oriented to large glass walls facing the street and courtyard pool. The courtyard also creates a buffer between the master suite and the children's play and bedroom zones. The master suite echoes the first floor connection to the exterior, with large glass walls facing balconies to the courtyard and street. Fixed wood screens provide privacy on the first floor while a large sliding second floor panel allows the street balcony to exchange privacy control with the study. Material changes on the exterior articulate the zones of the house and negotiate structural loads.
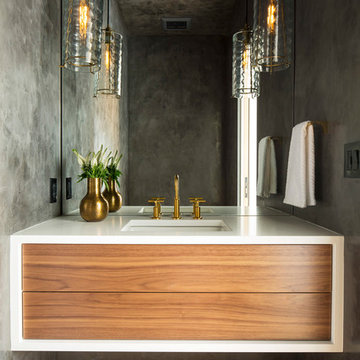
Troy Thies Photography
Design ideas for a contemporary powder room in Minneapolis with flat-panel cabinets, medium wood cabinets, grey walls, light hardwood floors, beige floor and white benchtops.
Design ideas for a contemporary powder room in Minneapolis with flat-panel cabinets, medium wood cabinets, grey walls, light hardwood floors, beige floor and white benchtops.
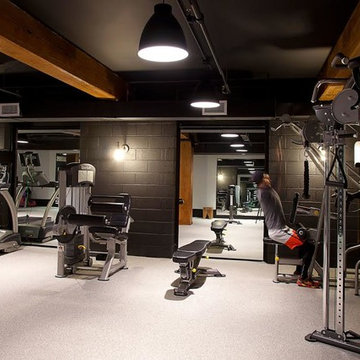
Inspiration for a mid-sized industrial home gym in New York with beige walls and beige floor.
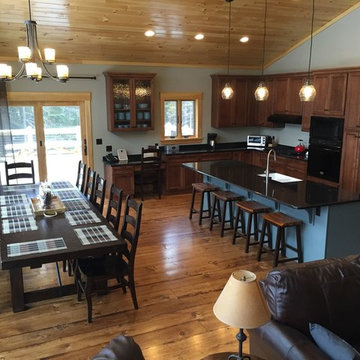
Designer: Beth Barnes
Inspiration for a large country l-shaped open plan kitchen in New York with a farmhouse sink, shaker cabinets, medium wood cabinets, granite benchtops, black appliances, medium hardwood floors, with island and brown floor.
Inspiration for a large country l-shaped open plan kitchen in New York with a farmhouse sink, shaker cabinets, medium wood cabinets, granite benchtops, black appliances, medium hardwood floors, with island and brown floor.
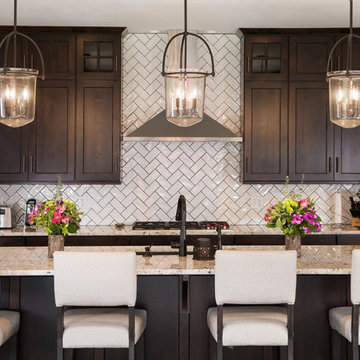
Designer: Laura Hoffman | Photographer: Sarah Utech
This is an example of a mid-sized transitional galley open plan kitchen in Milwaukee with an undermount sink, recessed-panel cabinets, dark wood cabinets, granite benchtops, white splashback, subway tile splashback, stainless steel appliances and with island.
This is an example of a mid-sized transitional galley open plan kitchen in Milwaukee with an undermount sink, recessed-panel cabinets, dark wood cabinets, granite benchtops, white splashback, subway tile splashback, stainless steel appliances and with island.
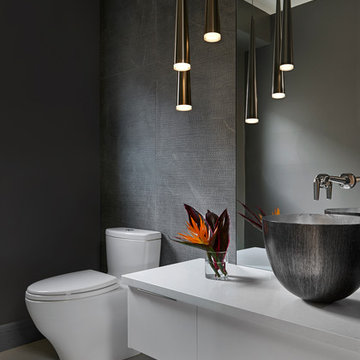
Small modern powder room in Toronto with flat-panel cabinets, white cabinets, a one-piece toilet, gray tile, porcelain tile, grey walls, porcelain floors, a vessel sink, engineered quartz benchtops and grey floor.
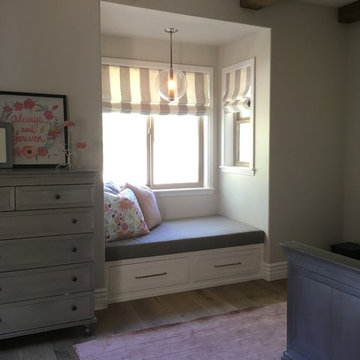
Large country master bedroom in Los Angeles with grey walls, medium hardwood floors and brown floor.
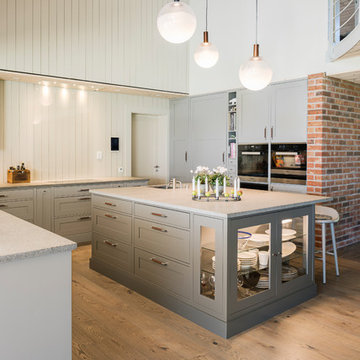
Design ideas for a scandinavian u-shaped open plan kitchen in Other with shaker cabinets, beige cabinets, beige splashback, timber splashback, black appliances, light hardwood floors, with island and beige floor.
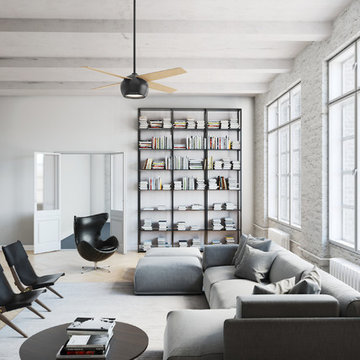
Photo of an expansive industrial open concept living room in New York with white walls, light hardwood floors, no fireplace and no tv.
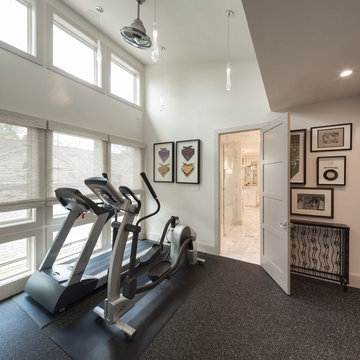
This is an example of a transitional multipurpose gym in Little Rock with white walls.
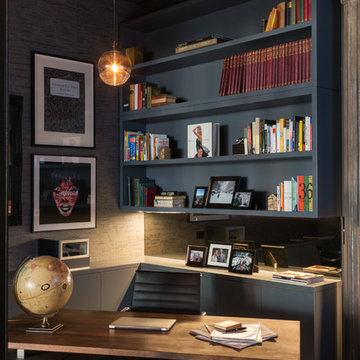
Paul Craig
Mid-sized industrial study room in New York with grey walls, light hardwood floors, no fireplace and a freestanding desk.
Mid-sized industrial study room in New York with grey walls, light hardwood floors, no fireplace and a freestanding desk.
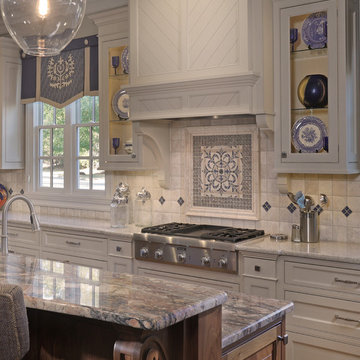
Design ideas for a mid-sized traditional eat-in kitchen in Atlanta with a farmhouse sink, shaker cabinets, white cabinets, quartzite benchtops, white splashback, ceramic splashback, panelled appliances, medium hardwood floors and with island.
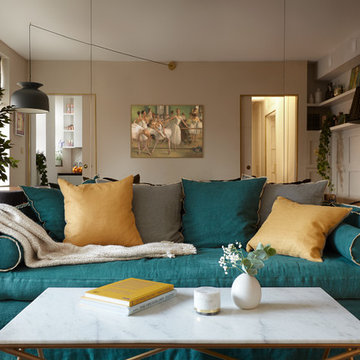
Living room. Use of Mirrors to extend the space.
This apartment is designed by Black and Milk Interior Design. They specialise in Modern Interiors for Modern London Homes. https://blackandmilk.co.uk
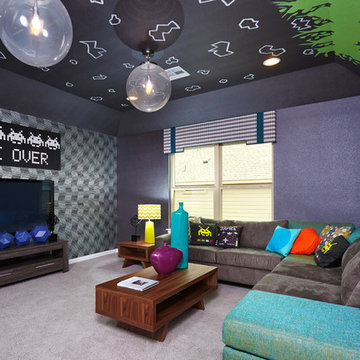
This is an example of a large transitional enclosed family room in Austin with a game room, grey walls, carpet, no fireplace and a wall-mounted tv.

A Modern Farmhouse set in a prairie setting exudes charm and simplicity. Wrap around porches and copious windows make outdoor/indoor living seamless while the interior finishings are extremely high on detail. In floor heating under porcelain tile in the entire lower level, Fond du Lac stone mimicking an original foundation wall and rough hewn wood finishes contrast with the sleek finishes of carrera marble in the master and top of the line appliances and soapstone counters of the kitchen. This home is a study in contrasts, while still providing a completely harmonious aura.
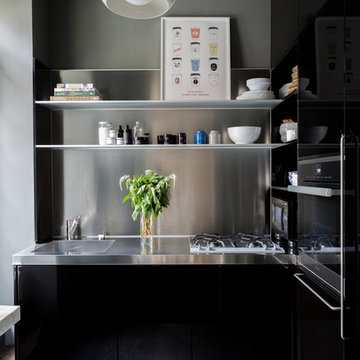
Notable design elements include: Roll and Hill Bluff City pendant.
Photography: Francesco Bertocci
Design ideas for a small contemporary kitchen in New York with an integrated sink, flat-panel cabinets, black cabinets, stainless steel benchtops, metallic splashback, dark hardwood floors and no island.
Design ideas for a small contemporary kitchen in New York with an integrated sink, flat-panel cabinets, black cabinets, stainless steel benchtops, metallic splashback, dark hardwood floors and no island.
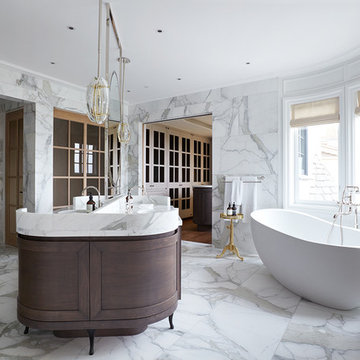
Originally built in 1929 and designed by famed architect Albert Farr who was responsible for the Wolf House that was built for Jack London in Glen Ellen, this building has always had tremendous historical significance. In keeping with tradition, the new design incorporates intricate plaster crown moulding details throughout with a splash of contemporary finishes lining the corridors. From venetian plaster finishes to German engineered wood flooring this house exhibits a delightful mix of traditional and contemporary styles. Many of the rooms contain reclaimed wood paneling, discretely faux-finished Trufig outlets and a completely integrated Savant Home Automation system. Equipped with radiant flooring and forced air-conditioning on the upper floors as well as a full fitness, sauna and spa recreation center at the basement level, this home truly contains all the amenities of modern-day living. The primary suite area is outfitted with floor to ceiling Calacatta stone with an uninterrupted view of the Golden Gate bridge from the bathtub. This building is a truly iconic and revitalized space.
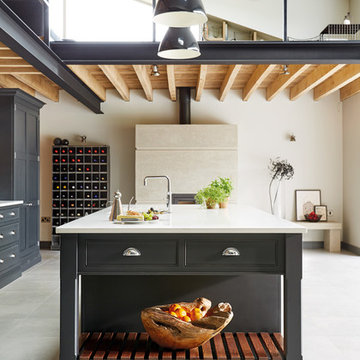
This industrial inspired kitchen is painted in Tom Howley bespoke paint colour Nightshade with Yukon silestone worksurfaces. The client wanted to achieve an open plan family space to entertain that would benefit from their beautiful garden space.
71,951 Black Home Design Photos
5


















