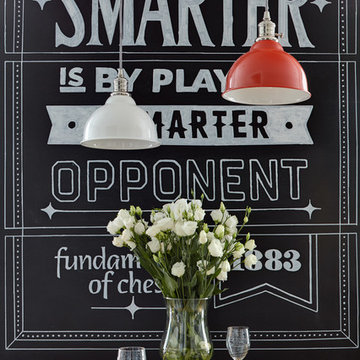71,950 Black Home Design Photos
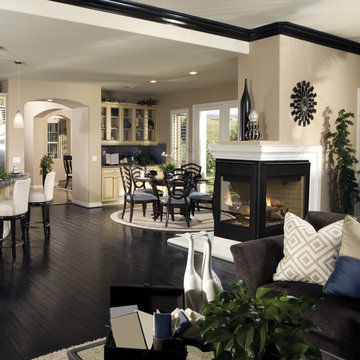
The Libra Series gas-burning, direct-vent fireplace offers three multi-view configurations that serve as a primary focal point for multiple rooms. With an exceptional glass viewing area and the intense flame presentation of a powerful pan burner, the Libra Multi-View Series creates a beautiful, natural-looking fire that enhances the comfort and elegance of several rooms.
Features
Listed to ANSI Z21.88 Gas Fireplace Heater
Available in 40” clean-faced corner, peninsula & see through models
Combo top/rear flue configuration
Top flue configuration
Millivolt or energy saving electronic ignition
Pre-wired for wall switch
Outstanding heating efficiency for increased comfort and lower operating costs
Detailed ceramic fiber “aged oak” log set with 1/2" heavy-duty grate
Black painted interior (optional ceramic fiber liner available)
Durable textured powder coat finish
Optional blower and remote control available for all models
Uses IHP SV 4-1/2" x 7-1/2" Direct Vent Pipe
Limited Lifetime Warranty
This fireplace meets all 2015 ANSI barrier requirements.
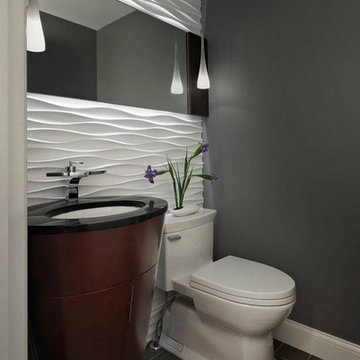
This is an example of a small contemporary powder room in San Francisco with grey walls, a one-piece toilet, dark wood cabinets, white tile, ceramic tile, porcelain floors, an undermount sink, granite benchtops, grey floor and black benchtops.
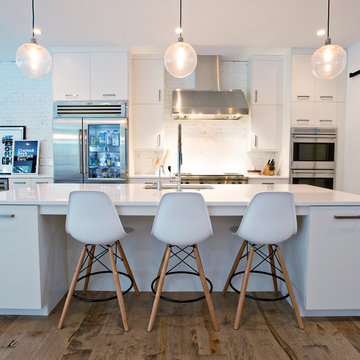
Shannon Lazic
Inspiration for a mid-sized contemporary galley kitchen in Orlando with an undermount sink, flat-panel cabinets, white cabinets, white splashback, stainless steel appliances, medium hardwood floors, with island and brick splashback.
Inspiration for a mid-sized contemporary galley kitchen in Orlando with an undermount sink, flat-panel cabinets, white cabinets, white splashback, stainless steel appliances, medium hardwood floors, with island and brick splashback.
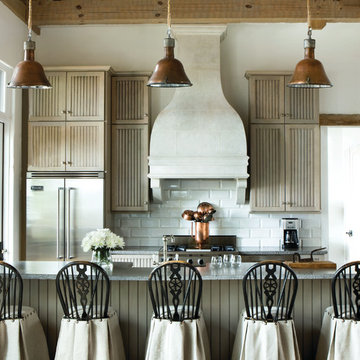
With inspiration going back to antiquity, the ancient French farmhouse, or the vast bustling kitchen of chateau, our Range Hoods collections vary from the simply elegant to creations of intricate beauty, ranging in scale and style from delicate and understated to grand and majestic.
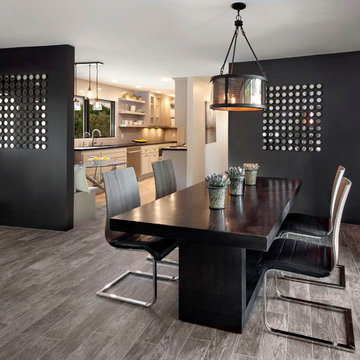
Jim Bartsch
Inspiration for a large contemporary kitchen/dining combo in Santa Barbara with black walls and medium hardwood floors.
Inspiration for a large contemporary kitchen/dining combo in Santa Barbara with black walls and medium hardwood floors.
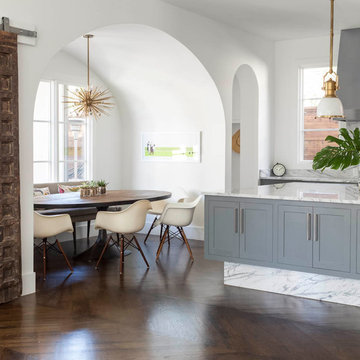
Nathan Schroder Photography
BK Design Studio
Robert Elliott Custom Homes
Inspiration for a contemporary galley open plan kitchen in Dallas with a drop-in sink, shaker cabinets, grey cabinets, marble benchtops, white splashback, stone slab splashback, stainless steel appliances, dark hardwood floors and with island.
Inspiration for a contemporary galley open plan kitchen in Dallas with a drop-in sink, shaker cabinets, grey cabinets, marble benchtops, white splashback, stone slab splashback, stainless steel appliances, dark hardwood floors and with island.
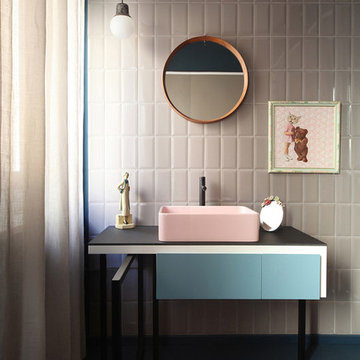
carola ripamonti
This is an example of a scandinavian bathroom in Turin with flat-panel cabinets, blue cabinets and a vessel sink.
This is an example of a scandinavian bathroom in Turin with flat-panel cabinets, blue cabinets and a vessel sink.
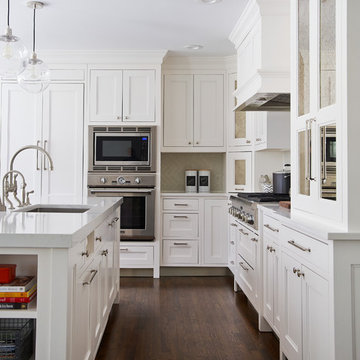
A spacious colonial in the heart of the waterfront community of Greenhaven still had its original 1950s kitchen. A renovation without an addition added space by reconfiguring, and the wall between kitchen and family room was removed to create open flow. A beautiful banquette was built where the family can enjoy breakfast overlooking the pool. Kitchen Design: Studio Dearborn. Interior decorating by Lorraine Levinson. All appliances: Thermador. Countertops: Pental Quartz Lattice. Hardware: Top Knobs Chareau Series Emerald Pulls and knobs. Stools and pendant lights: West Elm. Photography: Jeff McNamara.
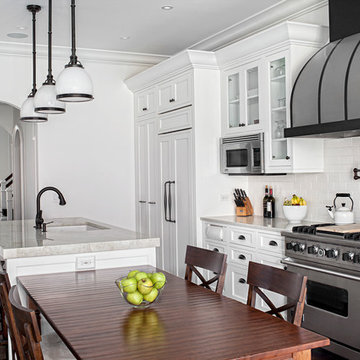
Traditional custom kitchen
Photo by Marcel Page Photography
Inspiration for a large traditional galley eat-in kitchen in Chicago with white cabinets, quartzite benchtops, white splashback, subway tile splashback, stainless steel appliances, dark hardwood floors, with island and recessed-panel cabinets.
Inspiration for a large traditional galley eat-in kitchen in Chicago with white cabinets, quartzite benchtops, white splashback, subway tile splashback, stainless steel appliances, dark hardwood floors, with island and recessed-panel cabinets.
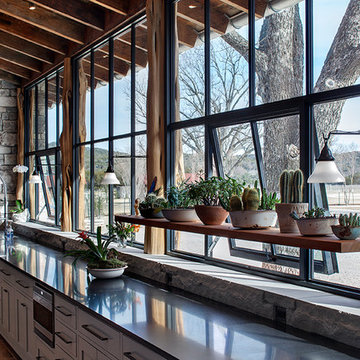
Rehme Steel Windows & Doors
Don B. McDonald, Architect
TMD Builders
Thomas McConnell Photography
Inspiration for a country galley kitchen in Austin with a farmhouse sink, grey cabinets, stainless steel appliances, medium hardwood floors and with island.
Inspiration for a country galley kitchen in Austin with a farmhouse sink, grey cabinets, stainless steel appliances, medium hardwood floors and with island.
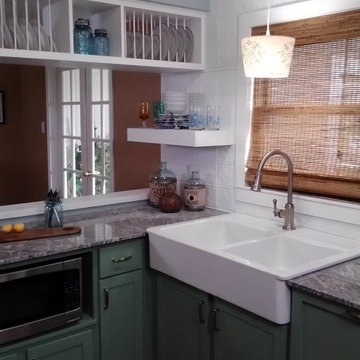
kelli kaufer
Inspiration for a mid-sized country separate kitchen in Minneapolis with an undermount sink, shaker cabinets, green cabinets, granite benchtops, multi-coloured splashback, glass tile splashback, coloured appliances, medium hardwood floors and a peninsula.
Inspiration for a mid-sized country separate kitchen in Minneapolis with an undermount sink, shaker cabinets, green cabinets, granite benchtops, multi-coloured splashback, glass tile splashback, coloured appliances, medium hardwood floors and a peninsula.
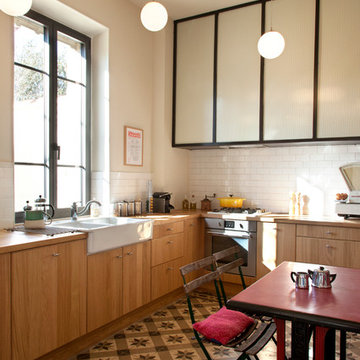
L'ancienne porte donnant sur la terrasse a été transformée en fenêtre, permettant d'optimiser le plan de travail et de positionner un évier profitant pleinement de la vue sur le jardin. Evier en céramique, mobilier en chêne brossé (Ikea), robinetterie rétro (Fairfax chez Jacob Delafon)…: la cuisine se veut d'une autre époque.
Crédits photo Pauline Daniel.
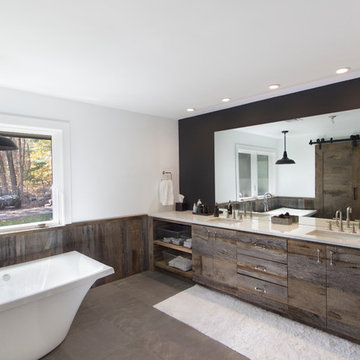
From exposed beans and reclaimed wood to clean, modern lines and state-of-the-art amenities, this home effortlessly combines contemporary design with a rustic aesthetic.
Architect: Shawn Buehler
BennetFrankMcCarthy Architects Inc.
Silver Spring, Maryland
www.bfmarch.com
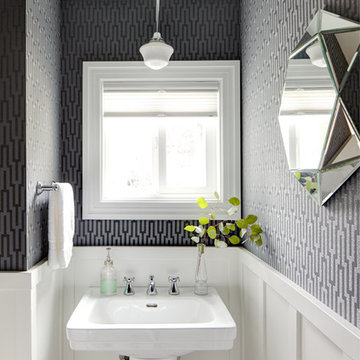
Alex Hayden
Design ideas for a small traditional powder room in Seattle with a pedestal sink and multi-coloured walls.
Design ideas for a small traditional powder room in Seattle with a pedestal sink and multi-coloured walls.
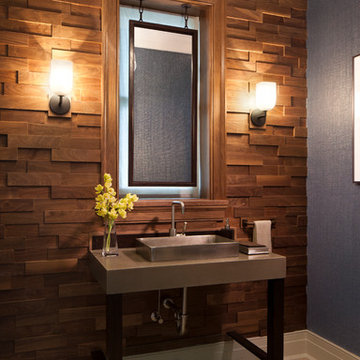
Chris Giles
Inspiration for a mid-sized beach style powder room in Chicago with concrete benchtops, limestone floors, a vessel sink, brown tile and blue walls.
Inspiration for a mid-sized beach style powder room in Chicago with concrete benchtops, limestone floors, a vessel sink, brown tile and blue walls.
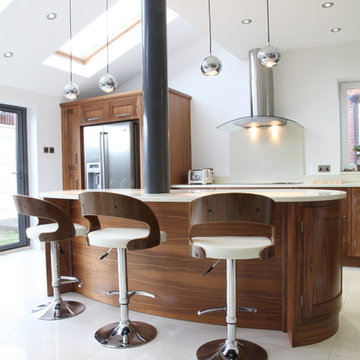
Holme Tree created a stunning open plan walnut kitchen in this Staffordshire home that has it all - style, quality and functionality.
With its walnut in-frame cabinetry contrasting with the light surfaces and flooring.
The design incorporated the structural steel post making it look amazing as part of the iconic kidney-bean island.
Holme Tree designs for each individual client, we pay careful attention to the unusual design features of your home. Let us create a stunning design for your home.
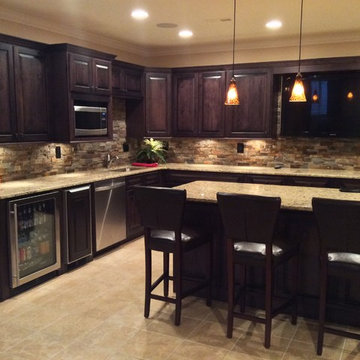
Traditional finished basement in Novi, MI. This basement has anything you could ever want, from a kitchen and bar area, game room, home office area, and an entertainment seating area. Stacked stone unifies the entire basement by surrounding the flat screen in the seating area and adorning the bar. In the bathroom sits a custom vanity, shower, and cabinet built ins. By Majestic Home Solutions, LLC.
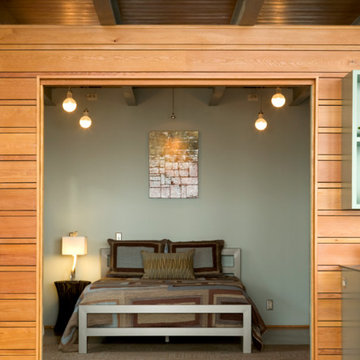
This is an example of a small contemporary bedroom in Austin with grey walls and concrete floors.
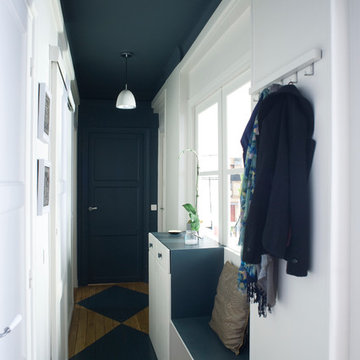
Décoration de ce couloir pour lui donner un esprit fort en lien avec le séjour et la cuisine. Ce n'est plus qu'un lieu de passage mais un véritable espace intégrer à l'ambiance générale.
© Ma déco pour tous
71,950 Black Home Design Photos
7



















