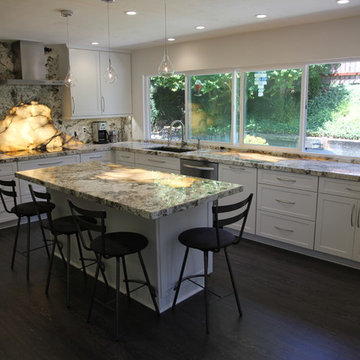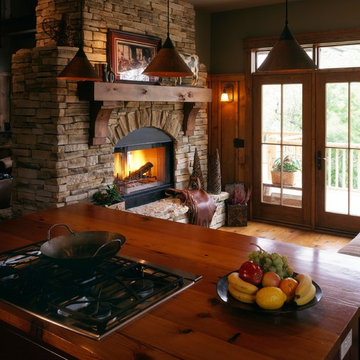71,950 Black Home Design Photos
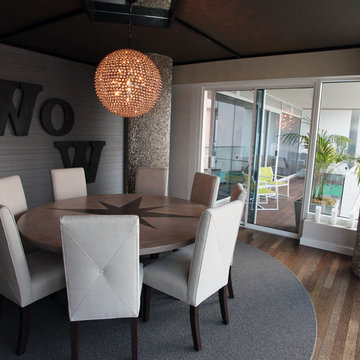
This bedroom was repurposed as a game room ideal for card games or a formal dinner. The columns are shimmering with Balinese seashell and the ceiling is covered with a metallic grass cloth which makes the space playful but also luxurious.
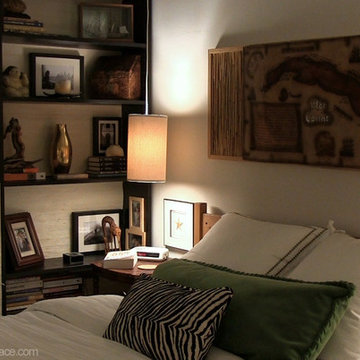
I used Billy bookcases to create an entryway and a bedroom area (the entryway is on the other side of the bookcases). I was able to use the bookcases this way by covering the back with grasscloth and anchoring the tall bookcase to the wall. You can see how I did this here: http://www.engineeryourspace.com/episodes/how-to-make-a-bookcase-wall-divider/
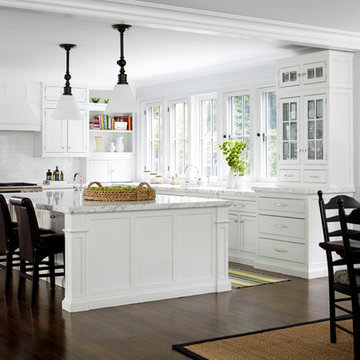
Laura Moss
This is an example of a mid-sized traditional l-shaped eat-in kitchen in New York with white cabinets, white splashback, subway tile splashback, stainless steel appliances, dark hardwood floors, with island and beaded inset cabinets.
This is an example of a mid-sized traditional l-shaped eat-in kitchen in New York with white cabinets, white splashback, subway tile splashback, stainless steel appliances, dark hardwood floors, with island and beaded inset cabinets.
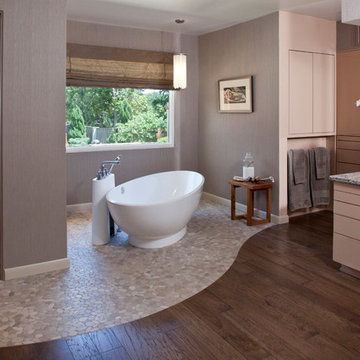
Mid-Century Modern Design
Tub by Victoria and Albert, Porcelanosa Tile, Kohler and Toto Plumbing Fixtures.Maharam Wall covering.
Stuart Harle, AKBD; Allied ASID
Miller Photography, Tulsa, Oklahoma
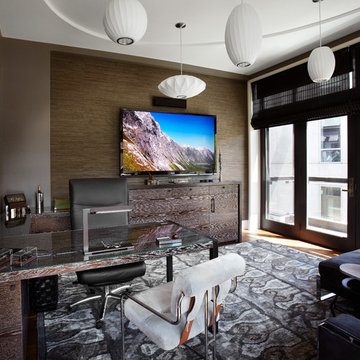
Morgante Wilson Architects designed custom cerused oak cabinets for this office. The walls are a mix of wallpaper and paint. The pendants are from George Nelson.
Werner Straube Photography
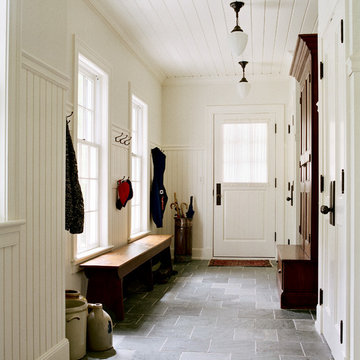
Photography by Sam Gray
Design ideas for a mid-sized traditional mudroom in Boston with slate floors, white walls, a single front door, a white front door and black floor.
Design ideas for a mid-sized traditional mudroom in Boston with slate floors, white walls, a single front door, a white front door and black floor.
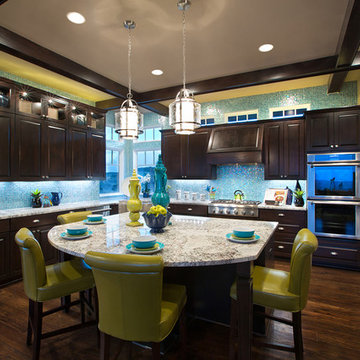
Design ideas for a traditional kitchen in Austin with raised-panel cabinets, dark wood cabinets, blue splashback and stainless steel appliances.
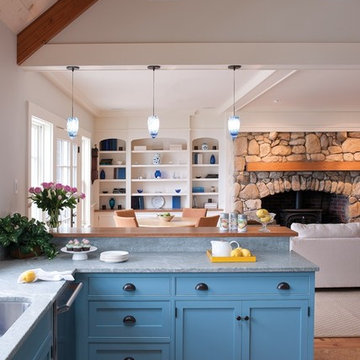
A quaint cottage set back in Vineyard Haven's Tashmoo woods creates the perfect Vineyard getaway. Our design concept focused on a bright, airy contemporary cottage with an old fashioned feel. Clean, modern lines and high ceilings mix with graceful arches, re-sawn heart pine rafters and a large masonry fireplace. The kitchen features stunning Crown Point cabinets in eye catching 'Cook's Blue' by Farrow & Ball. This kitchen takes its inspiration from the French farm kitchen with a separate pantry that also provides access to the backyard and outdoor shower.
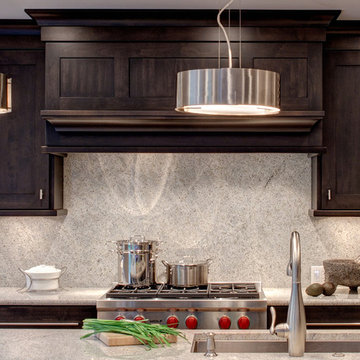
A closer view of the full-height granite back-splash.
Inspiration for a contemporary kitchen in Chicago.
Inspiration for a contemporary kitchen in Chicago.
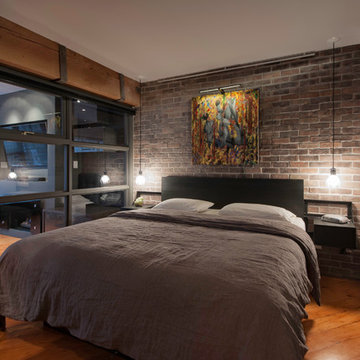
Small contemporary guest bedroom in Vancouver with brown walls, medium hardwood floors and no fireplace.
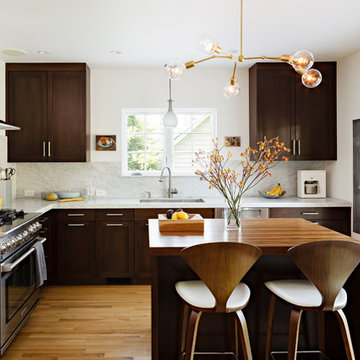
Lincoln Barbour
Design ideas for a mid-sized contemporary l-shaped kitchen in Portland with wood benchtops, stainless steel appliances, shaker cabinets, dark wood cabinets, white splashback, stone slab splashback, an undermount sink and medium hardwood floors.
Design ideas for a mid-sized contemporary l-shaped kitchen in Portland with wood benchtops, stainless steel appliances, shaker cabinets, dark wood cabinets, white splashback, stone slab splashback, an undermount sink and medium hardwood floors.
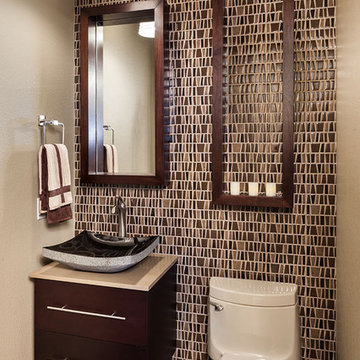
Designed by Encompass Studio - http://www.estudiovegas.com and KML Designs - http://www.kmldesignslv.com. Photo by KuDa Photography.
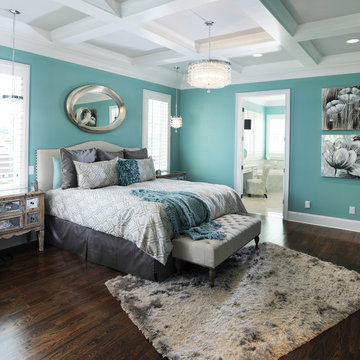
The master bedroom has a coffered ceiling and opens to the master bathroom. There is an attached sitting room on the other side of the free-standing fireplace wall (see other master bedroom pictures). The stunning fireplace wall is tiled from floor to ceiling in penny round tiles. The headboard was purchased from Pottery Barn, and the footstool at the end of the bed was purchased at Restoration Hardware.
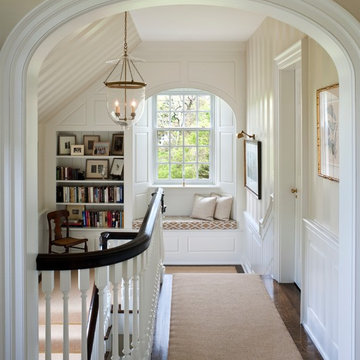
Tom Crane Photography
Traditional hallway in Philadelphia with white walls and dark hardwood floors.
Traditional hallway in Philadelphia with white walls and dark hardwood floors.
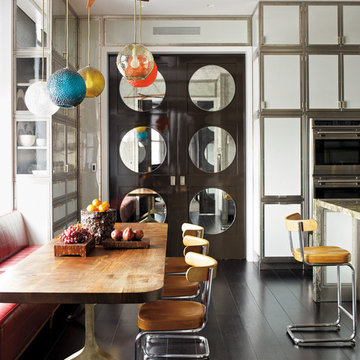
Excerpted from Steven Gambrel: Time & Place (Abrams, 2012). Photography by Eric Piasecki.
This is an example of a contemporary eat-in kitchen in New York with flat-panel cabinets, white cabinets and stainless steel appliances.
This is an example of a contemporary eat-in kitchen in New York with flat-panel cabinets, white cabinets and stainless steel appliances.
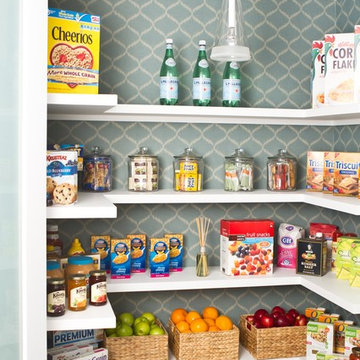
Venice Beach is home to hundreds of runaway teens. The crash pad, right off the boardwalk, aims to provide them with a haven to help them restore their lives. Kitchen and pantry designed by Charmean Neithart Interiors, LLC.
Photos by Erika Bierman
www.erikabiermanphotography.com
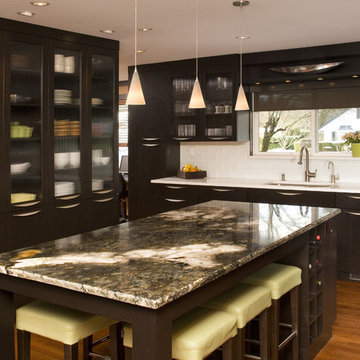
This contemporary kitchen balances the lightness of white countertops with the dark chocolate stained rift oak cabinets and a granite slab island that pulls it all together. The clients’ wanted a working kitchen that allows a cook and separate prep cook to work together without interference while keeping the clean lines of the entire space. Upon a closer look it has hidden gems enhancing its efficiency and functionality. The glass tile backsplash not only adds a touch of luster but it easy to clean. Just across the range top is a six inch deep cabinet within reach containing all the necessary spices and oils. Hidden right next to the pantry is a cork board and ironing board making this space both beautiful and mult-ifunctional. The island is a divider to the main living space, a place to store cookbooks and wine bottles, and also provides enough space for guests and a prep area. The bar area boasts a second sink, chilled wine refrigerator and a built in coffee machine so that anyone can obtain their favorite beverage without interfering with the rest of the space. With all of this in view from the main living area it was important that it still maintains the feel of a living space and not just a kitchen. Incorporating cabinets that show the collection of colorful dishes behind reeded glass along with a display shelf above the sink not only prove to be useful but draws the eye to the beauty of the space. This kitchen that is both functional with every square inch and maintains the clients’ desires for honest clean lines creates stunning first impression while also creating an inviting environment.
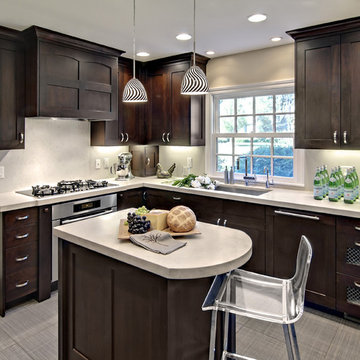
Ehlan Creative Communications
Design ideas for a mid-sized contemporary l-shaped eat-in kitchen in Minneapolis with dark wood cabinets, recessed-panel cabinets, white splashback and panelled appliances.
Design ideas for a mid-sized contemporary l-shaped eat-in kitchen in Minneapolis with dark wood cabinets, recessed-panel cabinets, white splashback and panelled appliances.
71,950 Black Home Design Photos
8



















