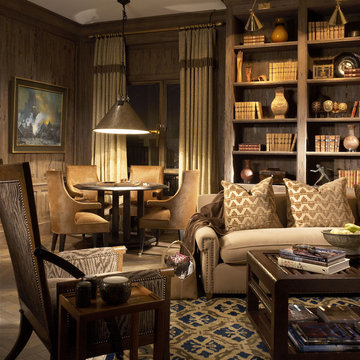71,968 Black Home Design Photos
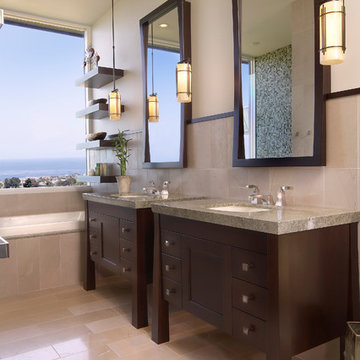
The master bathroom has radiant heating throughout the floor including the shower.
Design ideas for a mid-sized beach style master bathroom in San Diego with dark wood cabinets, a drop-in tub, blue tile, green tile, mosaic tile, beige walls, porcelain floors, an undermount sink, granite benchtops, beige floor and recessed-panel cabinets.
Design ideas for a mid-sized beach style master bathroom in San Diego with dark wood cabinets, a drop-in tub, blue tile, green tile, mosaic tile, beige walls, porcelain floors, an undermount sink, granite benchtops, beige floor and recessed-panel cabinets.
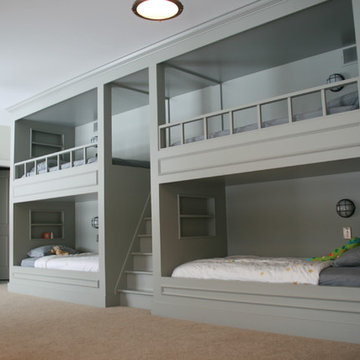
This is an example of a traditional gender-neutral kids' bedroom for kids 4-10 years old in Other with grey walls and carpet.
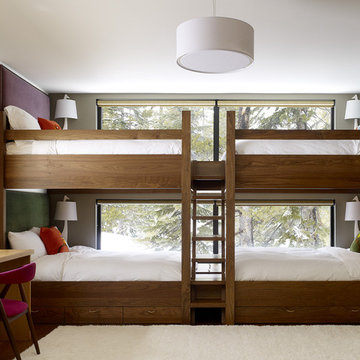
Design ideas for a contemporary gender-neutral kids' bedroom for kids 4-10 years old in Sacramento.
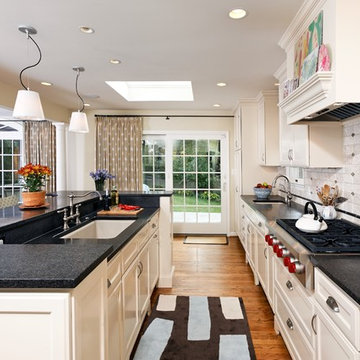
Contemporary galley open plan kitchen in DC Metro with an undermount sink, recessed-panel cabinets, white cabinets and white splashback.
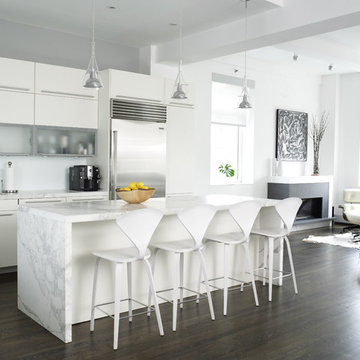
Photo of a contemporary open plan kitchen in New York with white cabinets, marble benchtops, stainless steel appliances, grey benchtop and flat-panel cabinets.
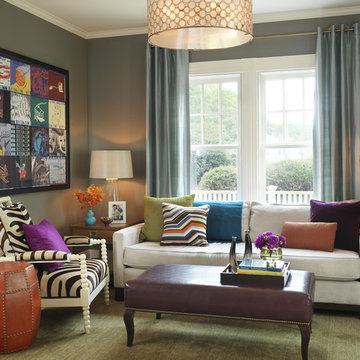
This is an example of a contemporary living room in Boston with grey walls, carpet, no fireplace and no tv.
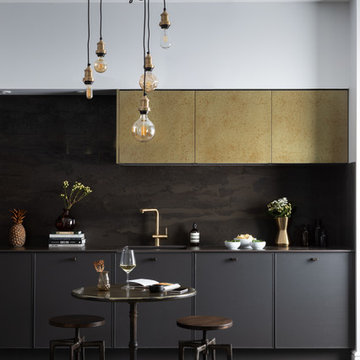
Luxe industrial style kitchen by Classic Interiors combining painted dark grey doors with burnished brass wall cupboard doors. The wall is clad in Dekton Radium to match the worktops.
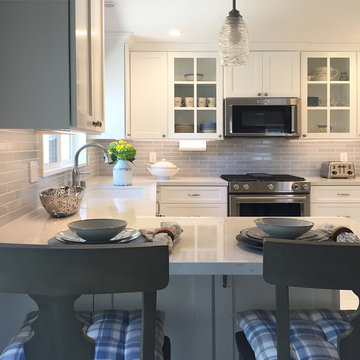
Jaclyn Borowski
Photo of a mid-sized transitional u-shaped kitchen in Los Angeles with a single-bowl sink, shaker cabinets, white cabinets, quartz benchtops, grey splashback, ceramic splashback, stainless steel appliances, a peninsula and multi-coloured benchtop.
Photo of a mid-sized transitional u-shaped kitchen in Los Angeles with a single-bowl sink, shaker cabinets, white cabinets, quartz benchtops, grey splashback, ceramic splashback, stainless steel appliances, a peninsula and multi-coloured benchtop.
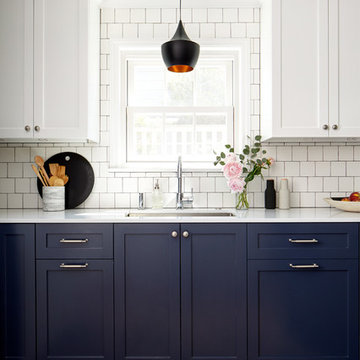
Design ideas for a mid-sized transitional u-shaped separate kitchen in Seattle with an undermount sink, shaker cabinets, blue cabinets, quartzite benchtops, white splashback, subway tile splashback, panelled appliances, medium hardwood floors, brown floor and white benchtop.
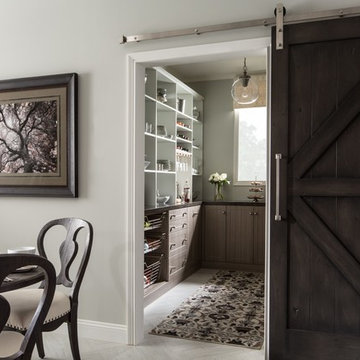
This is an example of a mid-sized country u-shaped kitchen pantry in Chicago with flat-panel cabinets, medium wood cabinets, solid surface benchtops, porcelain floors, no island and grey floor.
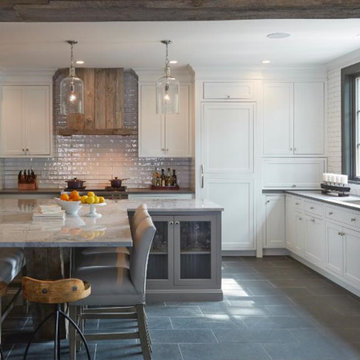
Inspiration for a mid-sized country eat-in kitchen in Chicago with a drop-in sink, recessed-panel cabinets, white cabinets, marble benchtops, white splashback, ceramic splashback, stainless steel appliances, porcelain floors, brown floor and with island.
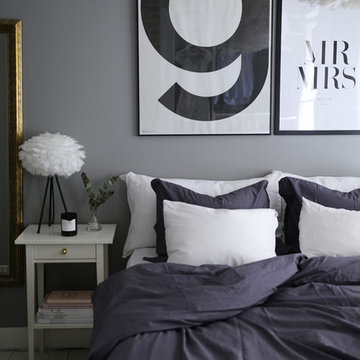
Emma Melin och Jonas Lundberg
Photo of a small scandinavian master bedroom in Stockholm with grey walls and light hardwood floors.
Photo of a small scandinavian master bedroom in Stockholm with grey walls and light hardwood floors.
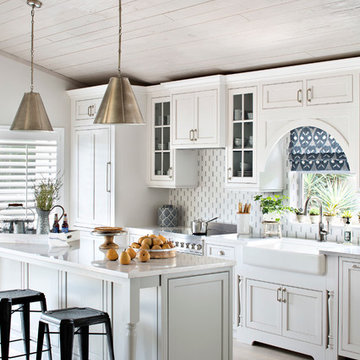
Jessica Glynn Photography
Mid-sized beach style single-wall open plan kitchen in Miami with a farmhouse sink, shaker cabinets, white cabinets, quartz benchtops, multi-coloured splashback, glass tile splashback, stainless steel appliances, porcelain floors and with island.
Mid-sized beach style single-wall open plan kitchen in Miami with a farmhouse sink, shaker cabinets, white cabinets, quartz benchtops, multi-coloured splashback, glass tile splashback, stainless steel appliances, porcelain floors and with island.
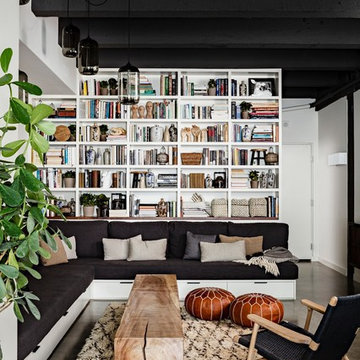
The clients wanted us to create a space that was open feeling, with lots of storage, room to entertain large groups, and a warm and sophisticated color palette. In response to this, we designed a layout in which the corridor is eliminated and the experience upon entering the space is open, inviting and more functional for cooking and entertaining. In contrast to the public spaces, the bedroom feels private and calm tucked behind a wall of built-in cabinetry.
Lincoln Barbour
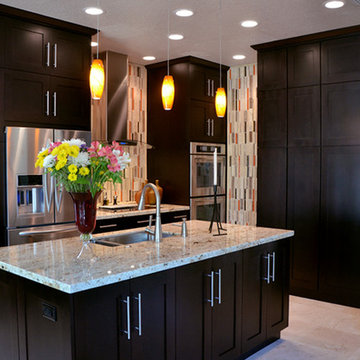
This sleek kitchen was designed using custom depth cabinets by Showplace Wood Products in Maple Espresso, colonial cream granite, marble floors and orange accented mosaic tile walls.
Julie Lehite
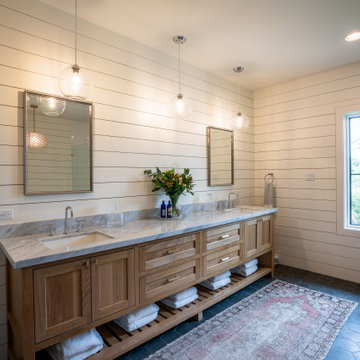
Large master bath with freestanding custom vanity cabinet designed to look like a piece of furniture
This is an example of a large transitional master bathroom in Houston with medium wood cabinets, an undermount tub, an alcove shower, a one-piece toilet, white tile, subway tile, white walls, porcelain floors, an undermount sink, marble benchtops, grey floor, a hinged shower door, grey benchtops, an enclosed toilet, a double vanity, a freestanding vanity, planked wall panelling and shaker cabinets.
This is an example of a large transitional master bathroom in Houston with medium wood cabinets, an undermount tub, an alcove shower, a one-piece toilet, white tile, subway tile, white walls, porcelain floors, an undermount sink, marble benchtops, grey floor, a hinged shower door, grey benchtops, an enclosed toilet, a double vanity, a freestanding vanity, planked wall panelling and shaker cabinets.
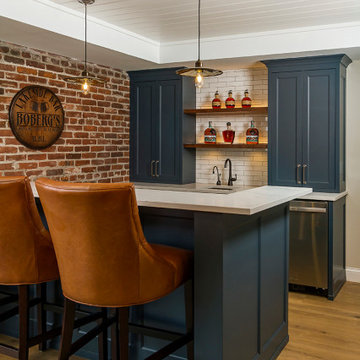
Basement Wet Bar
Drafted and Designed by Fluidesign Studio
Photo of a mid-sized traditional galley seated home bar in Minneapolis with shaker cabinets, blue cabinets, white splashback, subway tile splashback, an undermount sink, brown floor and white benchtop.
Photo of a mid-sized traditional galley seated home bar in Minneapolis with shaker cabinets, blue cabinets, white splashback, subway tile splashback, an undermount sink, brown floor and white benchtop.
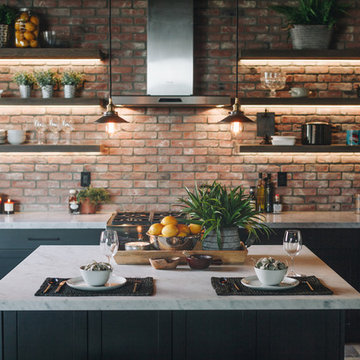
Large industrial u-shaped eat-in kitchen in Los Angeles with a farmhouse sink, shaker cabinets, black cabinets, red splashback, brick splashback, stainless steel appliances, laminate floors, with island, brown floor and white benchtop.
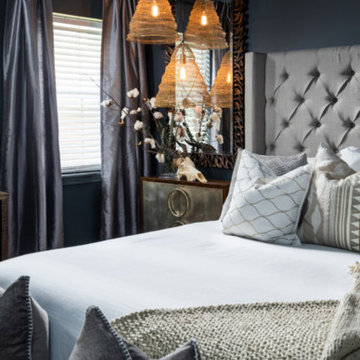
Internationally Acknowledged Interior Designers & Decorators
Inspiration for a large modern master bedroom in Atlanta with grey walls, light hardwood floors, no fireplace and beige floor.
Inspiration for a large modern master bedroom in Atlanta with grey walls, light hardwood floors, no fireplace and beige floor.
71,968 Black Home Design Photos
9



















