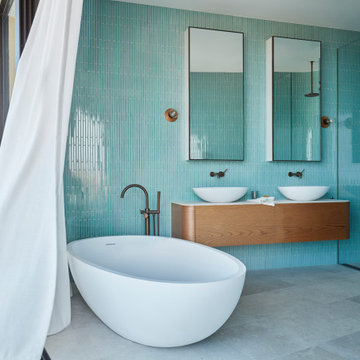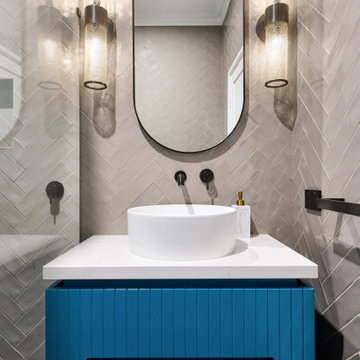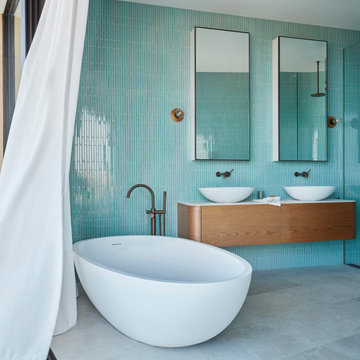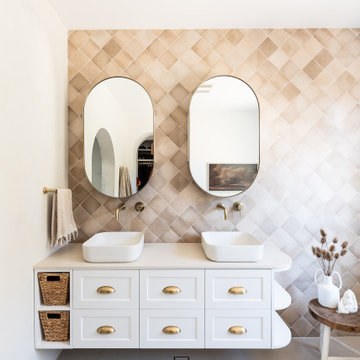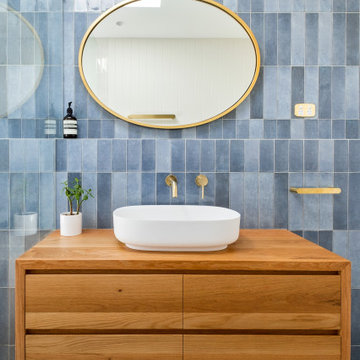Blue Bathroom Design Ideas
Refine by:
Budget
Sort by:Popular Today
1 - 20 of 30,381 photos

Design ideas for a mid-sized contemporary kids bathroom in Melbourne with brown cabinets, blue tile, porcelain floors, quartzite benchtops, beige floor, beige benchtops, a double vanity, a built-in vanity and flat-panel cabinets.

Inspiration for a mid-sized contemporary master bathroom in Sydney with dark wood cabinets, a corner tub, a corner shower, yellow tile, mosaic tile, yellow walls, porcelain floors, a vessel sink, solid surface benchtops, grey floor, a hinged shower door, beige benchtops, a niche, a double vanity, a floating vanity and flat-panel cabinets.

Light filled en suite bathroom oozing spa vibes.
Large contemporary bathroom in Melbourne with a single vanity, mosaic tile floors, solid surface benchtops, grey benchtops and a niche.
Large contemporary bathroom in Melbourne with a single vanity, mosaic tile floors, solid surface benchtops, grey benchtops and a niche.

Enjoying the benefits of privacy with a soak in the stone bath with views through the large window, or connect directly with nature with a soak on the bath deck. The open double shower provides an easy to clean and contemporary space.
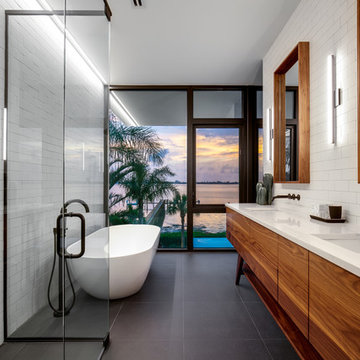
Photo by Ryan Gamma
Walnut vanity is mid-century inspired.
Subway tile with dark grout.
This is an example of a mid-sized modern master bathroom in Other with medium wood cabinets, a freestanding tub, a curbless shower, white tile, subway tile, porcelain floors, an undermount sink, engineered quartz benchtops, a hinged shower door, white benchtops, grey floor, white walls, flat-panel cabinets, a one-piece toilet, an enclosed toilet, a double vanity and a freestanding vanity.
This is an example of a mid-sized modern master bathroom in Other with medium wood cabinets, a freestanding tub, a curbless shower, white tile, subway tile, porcelain floors, an undermount sink, engineered quartz benchtops, a hinged shower door, white benchtops, grey floor, white walls, flat-panel cabinets, a one-piece toilet, an enclosed toilet, a double vanity and a freestanding vanity.
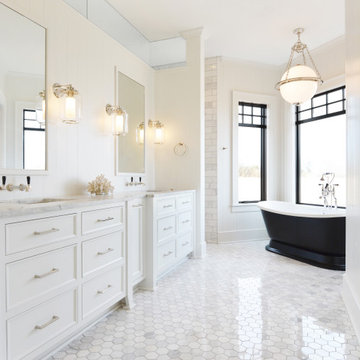
When planning this custom residence, the owners had a clear vision – to create an inviting home for their family, with plenty of opportunities to entertain, play, and relax and unwind. They asked for an interior that was approachable and rugged, with an aesthetic that would stand the test of time. Amy Carman Design was tasked with designing all of the millwork, custom cabinetry and interior architecture throughout, including a private theater, lower level bar, game room and a sport court. A materials palette of reclaimed barn wood, gray-washed oak, natural stone, black windows, handmade and vintage-inspired tile, and a mix of white and stained woodwork help set the stage for the furnishings. This down-to-earth vibe carries through to every piece of furniture, artwork, light fixture and textile in the home, creating an overall sense of warmth and authenticity.
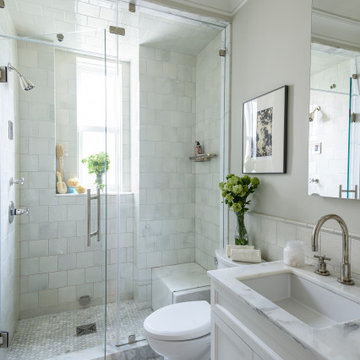
Design ideas for a mid-sized traditional 3/4 bathroom in New York with recessed-panel cabinets, white cabinets, an alcove shower, a two-piece toilet, white tile, subway tile, beige walls, marble floors, an undermount sink, marble benchtops, grey floor, a hinged shower door and white benchtops.
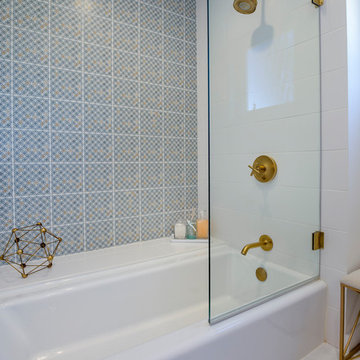
This project is a whole home remodel that is being completed in 2 phases. The first phase included this bathroom remodel. The whole home will maintain the Mid Century styling. The cabinets are stained in Alder Wood. The countertop is Ceasarstone in Pure White. The shower features Kohler Purist Fixtures in Vibrant Modern Brushed Gold finish. The flooring is Large Hexagon Tile from Dal Tile. The decorative tile is Wayfair “Illica” ceramic. The lighting is Mid-Century pendent lights. The vanity is custom made with traditional mid-century tapered legs. The next phase of the project will be added once it is completed.
Read the article here: https://www.houzz.com/ideabooks/82478496

Inspiration for a contemporary bathroom in Orange County with flat-panel cabinets, medium wood cabinets, an undermount sink, beige floor, a hinged shower door, white benchtops, a double vanity and a floating vanity.

Design ideas for a mid-sized modern master bathroom in DC Metro with shaker cabinets, blue cabinets, an alcove shower, a one-piece toilet, white tile, marble, white walls, marble floors, a console sink, granite benchtops, white floor, a sliding shower screen, white benchtops, a niche, a single vanity and a freestanding vanity.

A Custom double vanity fits perfectly in this spacious Master Bath. The vanity color is Benjamin Moore Andes Summit. The countertop material is White River Granite. The mirrors were purchased by the client. All of the hardware is Crystal knobs from Emtek.

Penny Round Tile
Photo of a small beach style 3/4 bathroom in Hawaii with flat-panel cabinets, medium wood cabinets, an alcove tub, a shower/bathtub combo, a one-piece toilet, blue tile, ceramic tile, blue walls, porcelain floors, an undermount sink, engineered quartz benchtops, grey floor, a shower curtain, white benchtops, a single vanity and a freestanding vanity.
Photo of a small beach style 3/4 bathroom in Hawaii with flat-panel cabinets, medium wood cabinets, an alcove tub, a shower/bathtub combo, a one-piece toilet, blue tile, ceramic tile, blue walls, porcelain floors, an undermount sink, engineered quartz benchtops, grey floor, a shower curtain, white benchtops, a single vanity and a freestanding vanity.
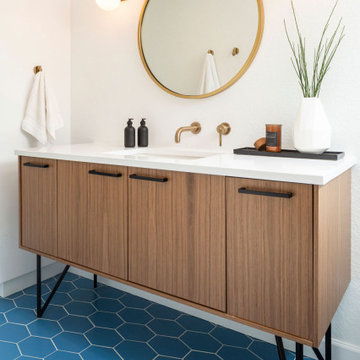
[Our Clients]
We were so excited to help these new homeowners re-envision their split-level diamond in the rough. There was so much potential in those walls, and we couldn’t wait to delve in and start transforming spaces. Our primary goal was to re-imagine the main level of the home and create an open flow between the space. So, we started by converting the existing single car garage into their living room (complete with a new fireplace) and opening up the kitchen to the rest of the level.
[Kitchen]
The original kitchen had been on the small side and cut-off from the rest of the home, but after we removed the coat closet, this kitchen opened up beautifully. Our plan was to create an open and light filled kitchen with a design that translated well to the other spaces in this home, and a layout that offered plenty of space for multiple cooks. We utilized clean white cabinets around the perimeter of the kitchen and popped the island with a spunky shade of blue. To add a real element of fun, we jazzed it up with the colorful escher tile at the backsplash and brought in accents of brass in the hardware and light fixtures to tie it all together. Through out this home we brought in warm wood accents and the kitchen was no exception, with its custom floating shelves and graceful waterfall butcher block counter at the island.
[Dining Room]
The dining room had once been the home’s living room, but we had other plans in mind. With its dramatic vaulted ceiling and new custom steel railing, this room was just screaming for a dramatic light fixture and a large table to welcome one-and-all.
[Living Room]
We converted the original garage into a lovely little living room with a cozy fireplace. There is plenty of new storage in this space (that ties in with the kitchen finishes), but the real gem is the reading nook with two of the most comfortable armchairs you’ve ever sat in.
[Master Suite]
This home didn’t originally have a master suite, so we decided to convert one of the bedrooms and create a charming suite that you’d never want to leave. The master bathroom aesthetic quickly became all about the textures. With a sultry black hex on the floor and a dimensional geometric tile on the walls we set the stage for a calm space. The warm walnut vanity and touches of brass cozy up the space and relate with the feel of the rest of the home. We continued the warm wood touches into the master bedroom, but went for a rich accent wall that elevated the sophistication level and sets this space apart.
[Hall Bathroom]
The floor tile in this bathroom still makes our hearts skip a beat. We designed the rest of the space to be a clean and bright white, and really let the lovely blue of the floor tile pop. The walnut vanity cabinet (complete with hairpin legs) adds a lovely level of warmth to this bathroom, and the black and brass accents add the sophisticated touch we were looking for.
[Office]
We loved the original built-ins in this space, and knew they needed to always be a part of this house, but these 60-year-old beauties definitely needed a little help. We cleaned up the cabinets and brass hardware, switched out the formica counter for a new quartz top, and painted wall a cheery accent color to liven it up a bit. And voila! We have an office that is the envy of the neighborhood.
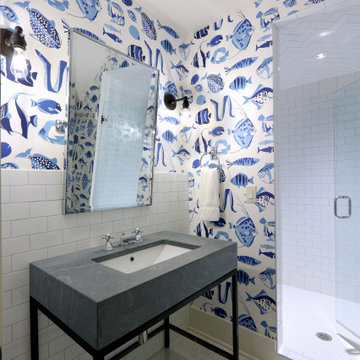
This is an example of a mid-sized beach style 3/4 bathroom in Grand Rapids with black cabinets, an alcove shower, a two-piece toilet, white tile, subway tile, beige walls, porcelain floors, an undermount sink, concrete benchtops, white floor, a hinged shower door, grey benchtops, a single vanity, a freestanding vanity and wallpaper.
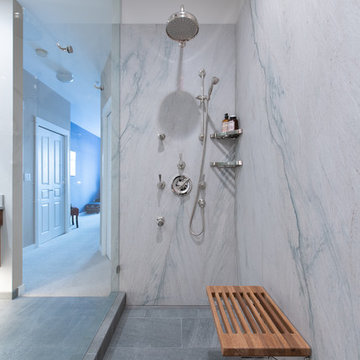
Photograhper Jeff Beck
Designer Six Walls
Design ideas for a mid-sized contemporary master bathroom in Seattle with medium wood cabinets, a curbless shower, a two-piece toilet, white tile, marble, white walls, porcelain floors, quartzite benchtops, grey floor, an open shower and white benchtops.
Design ideas for a mid-sized contemporary master bathroom in Seattle with medium wood cabinets, a curbless shower, a two-piece toilet, white tile, marble, white walls, porcelain floors, quartzite benchtops, grey floor, an open shower and white benchtops.
Blue Bathroom Design Ideas
1
