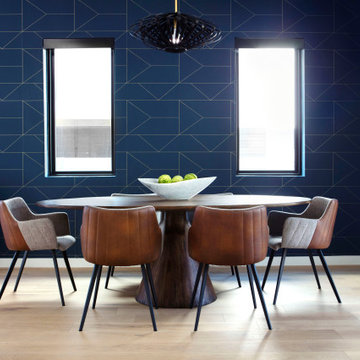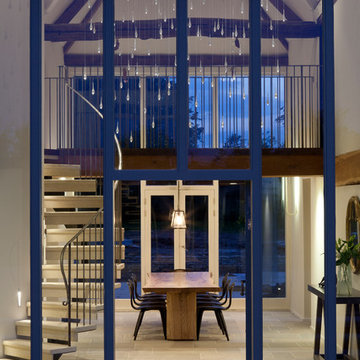Blue Dining Room Design Ideas
Refine by:
Budget
Sort by:Popular Today
21 - 40 of 8,104 photos
Item 1 of 2
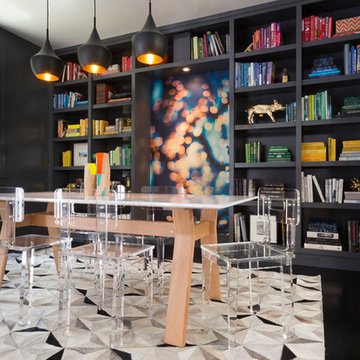
To eliminate an inconsistent layout, we removed the wall dividing the dining room from the living room and added a polished brass and ebonized wood handrail to create a sweeping view into the living room. To highlight the family’s passion for reading, we created a beautiful library with custom shelves flanking a niche wallpapered with Flavor Paper’s bold Glow print with color-coded book spines to add pops of color. Tom Dixon pendant lights, acrylic chairs, and a geometric hide rug complete the look.
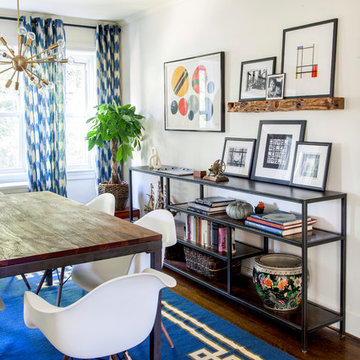
A custom steel and wood credenza fills the long wall in the dining room.
Image by Courtney Apple
This is an example of a midcentury dining room in Philadelphia.
This is an example of a midcentury dining room in Philadelphia.
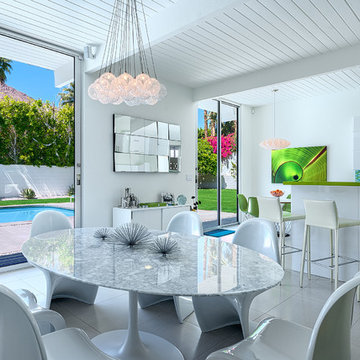
Marble dining table.
Ketchum Photography
This is an example of a modern kitchen/dining combo in Los Angeles with white walls.
This is an example of a modern kitchen/dining combo in Los Angeles with white walls.
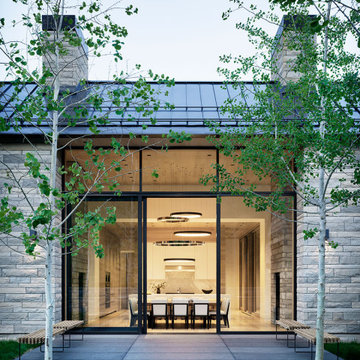
The forms of Five Shadows define a series of distinct and different outdoor experiences. The buildings were deliberately considered to enhance privacy, serenity, and a profound connection to the outdoors.
Architecture by CLB – Jackson, Wyoming – Bozeman, Montana. Interiors by Philip Nimmo Design.
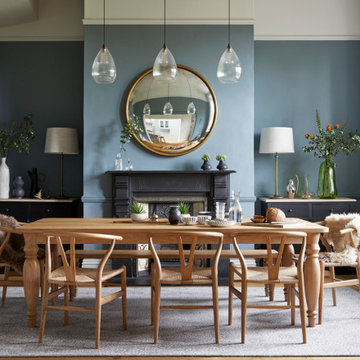
Photo of a transitional dining room in Hertfordshire with blue walls, light hardwood floors and a standard fireplace.
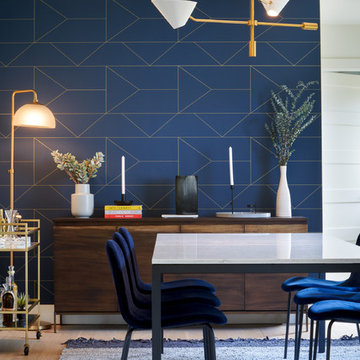
Completed in 2018, this ranch house mixes midcentury modern design and luxurious retreat for a busy professional couple. The clients are especially attracted to geometrical shapes so we incorporated clean lines throughout the space. The palette was influenced by saddle leather, navy textiles, marble surfaces, and brass accents throughout. The goal was to create a clean yet warm space that pays homage to the mid-century style of this renovated home in Bull Creek.
---
Project designed by the Atomic Ranch featured modern designers at Breathe Design Studio. From their Austin design studio, they serve an eclectic and accomplished nationwide clientele including in Palm Springs, LA, and the San Francisco Bay Area.
For more about Breathe Design Studio, see here: https://www.breathedesignstudio.com/
To learn more about this project, see here: https://www.breathedesignstudio.com/warmmodernrambler
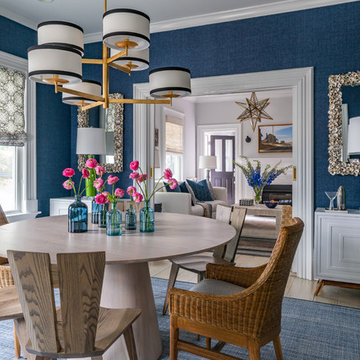
Photography by Eric Roth
Photo of a mid-sized beach style separate dining room in Boston with blue walls, light hardwood floors and no fireplace.
Photo of a mid-sized beach style separate dining room in Boston with blue walls, light hardwood floors and no fireplace.
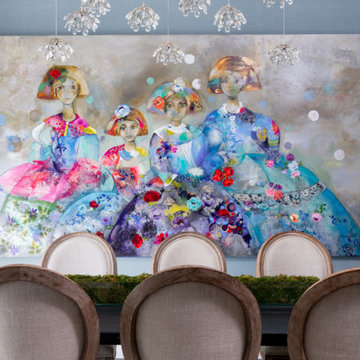
Refurnishing this Melshire Estates home with a fresh, transitional look and feel was just what this client wanted. We mainly leveraged neutrals and some blues to keep things visually calm and then it was all about delivering comfort for their active family. The fireplace was updated with a cast stone surround, giving this family room focal point a much needed facelift. The powder bath received a sophisticated renovation and light fixtures throughout the home were replaced with fixtures that uniquely reflect the client’s personality in every room. The star of the show in this home is the dining room, featuring a large, commissioned original art piece as well as the most stunning ceiling light fixture. It’s impossible to feel anything but cheery when you walk by this room!
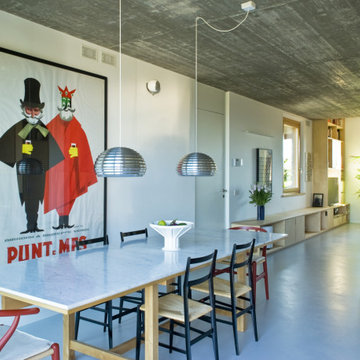
Il fronte dell’edificio che si affaccia sul giardino retrostante, non visibile dalla strada, in realtà si apre completamente sulla campagna retrostante, la “vigna” e l’oliveto, e diventa lo spazio privato di relazione, uno spazio estroverso che attraverso le ampie vetrate si fonde con il paesaggio rendendo il confine tra interno ed esterno effimero.
All’interno ritroviamo una sorpresa spaziale simile al rapporto tra il fronte strada e il retro; mentre dall’esterno ci si aspetterebbe un interno tipico delle vecchie strutture a muri portanti, una volta varcata la soglia di ingresso lo spazio esplode e si dilata in una spazialità totalmente contemporanea con ampi spazi aperti altamente flessibili e doppie altezze. Le due abitazioni sono state divise in senso verticale, con un attento lavoro di “agopuntura architettonica” per rispondere al meglio alle diverse esigenze spaziali dei due nuclei familiari e per permettere ad entrambe di avere le stesse relazioni con il paesaggio e le visuali circostanti. A livello di interior design abbiamo optato per una palette di pochi materiali semplici e pratici, cemento a faccia vista, pavimenti in cemento, compensato di betulla, rovere e pietra, riutilizzando in parte i vecchi materiali provenienti dalla demolizione per trasmettere al nuovo il DNA della vecchia costruzione e stabilire una continuità affettiva tra i manufatti di famiglia.
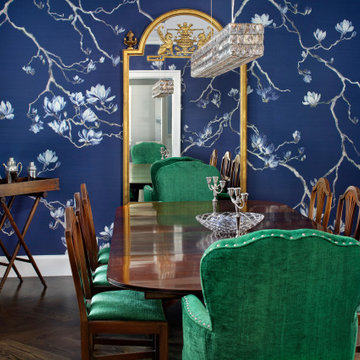
Updated colonial revival dining room with " Chinoiserie Chic" custom printed magnolia branches on blue grasscloth wallpaper.
Inspiration for a mid-sized transitional separate dining room in San Francisco with blue walls, brown floor, dark hardwood floors and wallpaper.
Inspiration for a mid-sized transitional separate dining room in San Francisco with blue walls, brown floor, dark hardwood floors and wallpaper.
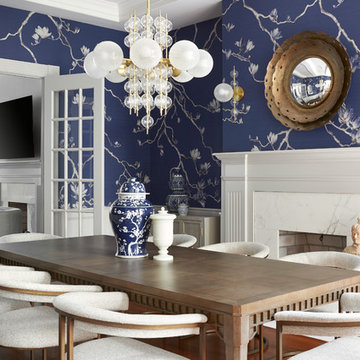
Brian Wetzel
Transitional dining room in Philadelphia with blue walls, medium hardwood floors, a standard fireplace, a stone fireplace surround and brown floor.
Transitional dining room in Philadelphia with blue walls, medium hardwood floors, a standard fireplace, a stone fireplace surround and brown floor.
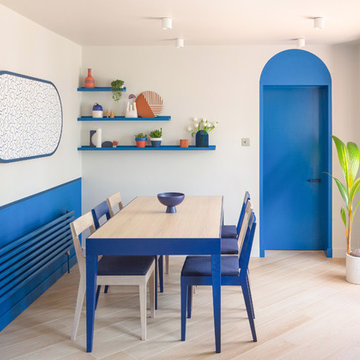
Matthew Smith
Design ideas for a mid-sized contemporary kitchen/dining combo in Cambridgeshire with white walls, porcelain floors, no fireplace and beige floor.
Design ideas for a mid-sized contemporary kitchen/dining combo in Cambridgeshire with white walls, porcelain floors, no fireplace and beige floor.
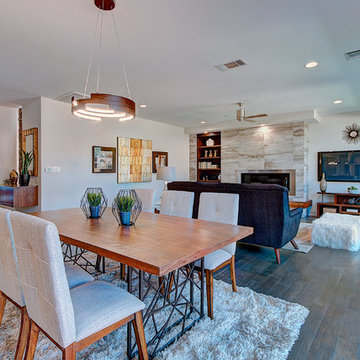
Design ideas for a transitional dining room in Austin with white walls, a ribbon fireplace and grey floor.
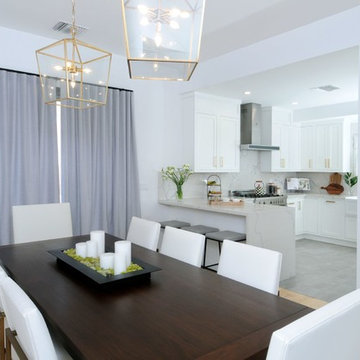
Michael Hillman
This is an example of a mid-sized transitional kitchen/dining combo in Los Angeles with porcelain floors and grey floor.
This is an example of a mid-sized transitional kitchen/dining combo in Los Angeles with porcelain floors and grey floor.
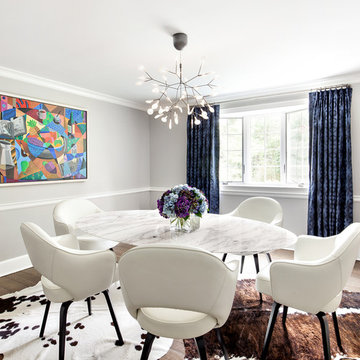
Regan Wood Photography
Photo of a contemporary dining room in New York with medium hardwood floors.
Photo of a contemporary dining room in New York with medium hardwood floors.

Столовая-гостиная объединены в одном пространстве и переходят в кухню
Photo of a mid-sized contemporary kitchen/dining combo in Saint Petersburg with multi-coloured walls, dark hardwood floors and black floor.
Photo of a mid-sized contemporary kitchen/dining combo in Saint Petersburg with multi-coloured walls, dark hardwood floors and black floor.
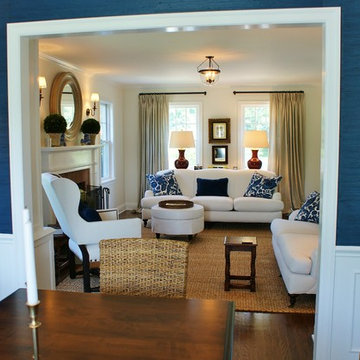
This family retreat has been renovated and decorated to reflect the casual elegance known for the Hampton's style. Beach references, all white upholstery and traditional accents create a fresh classic interior.
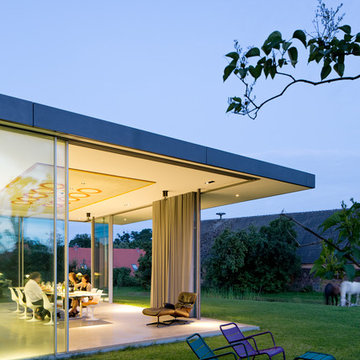
Werner Huthmacher
Photo of an expansive contemporary dining room in Berlin with concrete floors.
Photo of an expansive contemporary dining room in Berlin with concrete floors.
Blue Dining Room Design Ideas
2
