Brown Exterior Design Ideas with Mixed Siding
Refine by:
Budget
Sort by:Popular Today
21 - 40 of 8,233 photos
Item 1 of 3
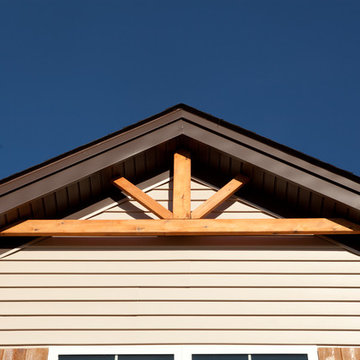
Jagoe Homes, Inc.
Project: Woodstone at Deer Valley, Van Gogh Model Home.
Location: Owensboro, Kentucky. Elevation: Craftsman-C, Site Number: WSDV 129.
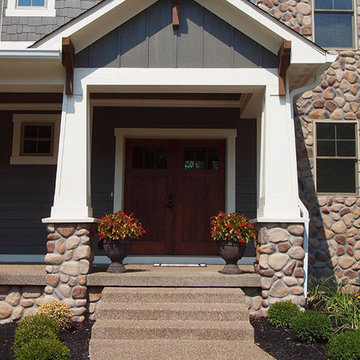
Inspiration for a large arts and crafts two-storey brown house exterior in Indianapolis with mixed siding, a gable roof and a shingle roof.
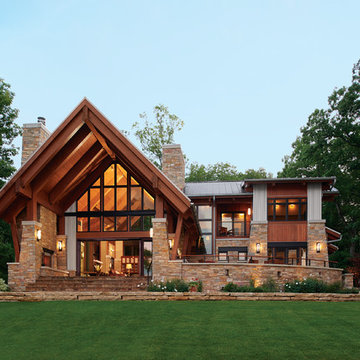
Enjoy the mountain air and the spectacular view through the lens of these fully custom iron doors and windows.
Design ideas for an expansive country two-storey brown house exterior in Charlotte with mixed siding, a gable roof and a metal roof.
Design ideas for an expansive country two-storey brown house exterior in Charlotte with mixed siding, a gable roof and a metal roof.
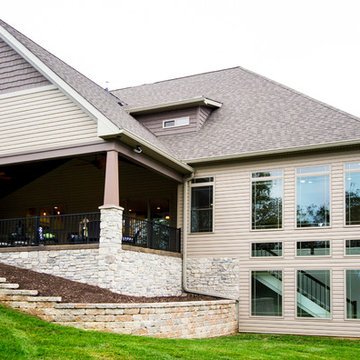
Design ideas for a large traditional two-storey brown house exterior in St Louis with a hip roof, a shingle roof and mixed siding.
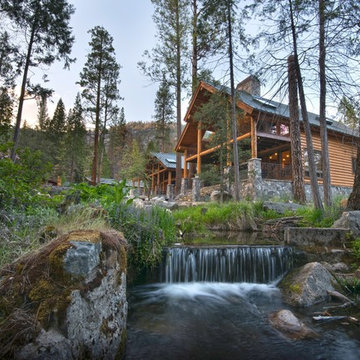
Inspiration for a large country two-storey brown house exterior in Other with mixed siding, a gable roof and a metal roof.
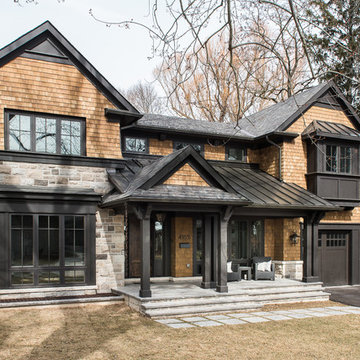
Country two-storey brown house exterior in Toronto with mixed siding, a gable roof and a shingle roof.
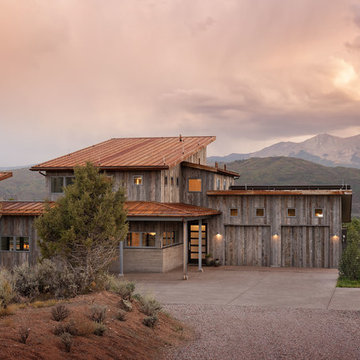
PHOTOS: Mountain Home Photo
CONTRACTOR: 3C Construction
Main level living: 1455 sq ft
Upper level Living: 1015 sq ft
Guest Wing / Office: 520 sq ft
Total Living: 2990 sq ft
Studio Space: 1520 sq ft
2 Car Garage : 575 sq ft
General Contractor: 3C Construction: Steve Lee
The client, a sculpture artist, and his wife came to J.P.A. only wanting a studio next to their home. During the design process it grew to having a living space above the studio, which grew to having a small house attached to the studio forming a compound. At this point it became clear to the client; the project was outgrowing the neighborhood. After re-evaluating the project, the live / work compound is currently sited in a natural protected nest with post card views of Mount Sopris & the Roaring Fork Valley. The courtyard compound consist of the central south facing piece being the studio flanked by a simple 2500 sq ft 2 bedroom, 2 story house one the west side, and a multi purpose guest wing /studio on the east side. The evolution of this compound came to include the desire to have the building blend into the surrounding landscape, and at the same time become the backdrop to create and display his sculpture.
“Jess has been our architect on several projects over the past ten years. He is easy to work with, and his designs are interesting and thoughtful. He always carefully listens to our ideas and is able to create a plan that meets our needs both as individuals and as a family. We highly recommend Jess Pedersen Architecture”.
- Client
“As a general contractor, I can highly recommend Jess. His designs are very pleasing with a lot of thought put in to how they are lived in. He is a real team player, adding greatly to collaborative efforts and making the process smoother for all involved. Further, he gets information out on or ahead of schedule. Really been a pleasure working with Jess and hope to do more together in the future!”
Steve Lee - 3C Construction
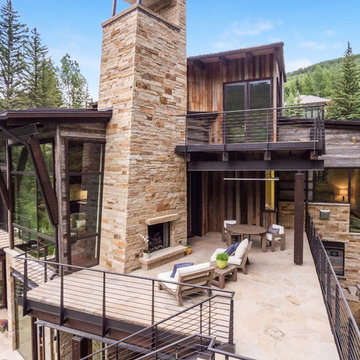
LIV Sotheby's International Realty
Expansive country three-storey brown duplex exterior in Denver with mixed siding, a shed roof and a metal roof.
Expansive country three-storey brown duplex exterior in Denver with mixed siding, a shed roof and a metal roof.
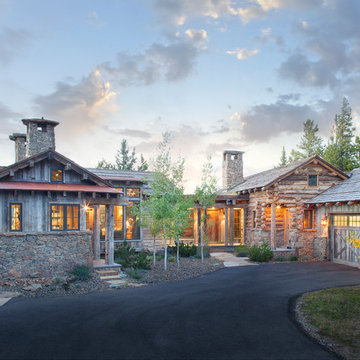
Photo of an expansive country two-storey brown exterior in Orange County with mixed siding.
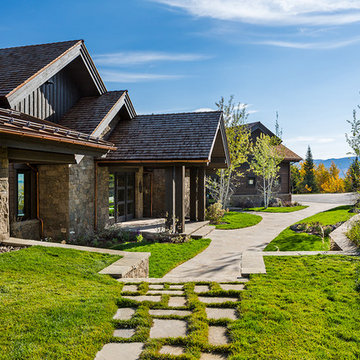
Karl Neumann Photography
Photo of an expansive country three-storey brown house exterior in Other with mixed siding, a gable roof and a shingle roof.
Photo of an expansive country three-storey brown house exterior in Other with mixed siding, a gable roof and a shingle roof.
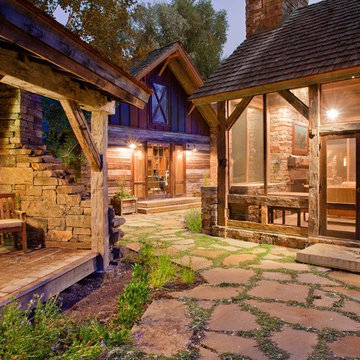
This is an example of an expansive country two-storey brown exterior in Jackson with mixed siding and a gable roof.
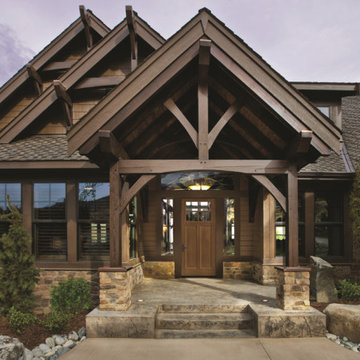
Classic-Craft American Style Collection fiberglass door featuring high-definition vertical Douglas Fir grain and Shaker-style recessed panels. Door features energy-efficient Low-E glass with 4-lite simulated divided lites (SDLs).
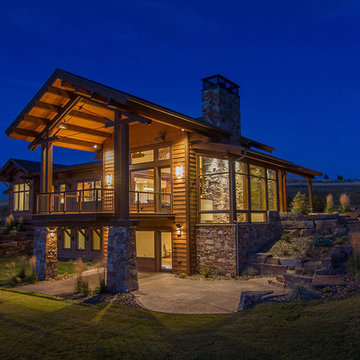
Design ideas for a large country two-storey brown exterior in Other with mixed siding and a gable roof.
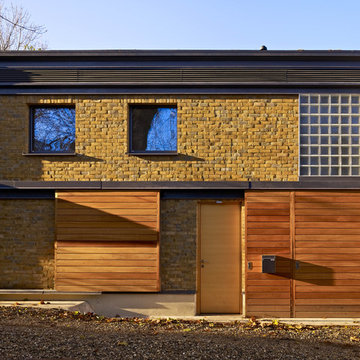
RDA's first certified Passivhaus. This is in a South London Mews at the back of a Grade II listed building. The building used to be a coach house. The aesthetic was to design a house with a slightly industrial feel. The house itself is built with SIPs panels and uses a brick slip cladding system. The client's requested that this house be Passivhaus certified. The house was highly commended at the 2014 greenbuild awards and was shortlisted for the 2014 UK Passivhaus awards. The project is currently being monitored by the University of Kent and the occupiers are very satisfied with its performance which keeps energy bills to a minimum.
Photo by Tim Soar
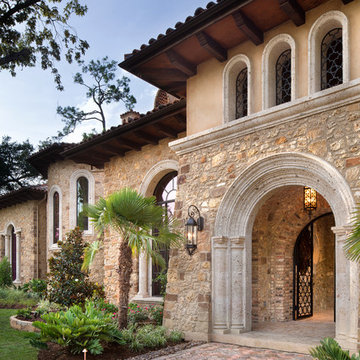
Piston Design
Design ideas for an expansive mediterranean three-storey brown exterior in Houston with mixed siding.
Design ideas for an expansive mediterranean three-storey brown exterior in Houston with mixed siding.
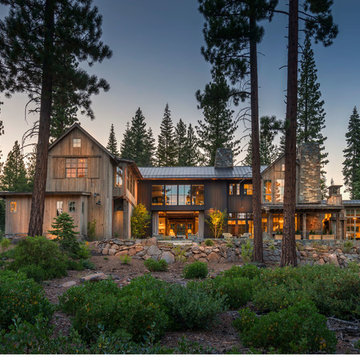
Inspiration for a large country two-storey brown exterior in Sacramento with mixed siding and a gable roof.
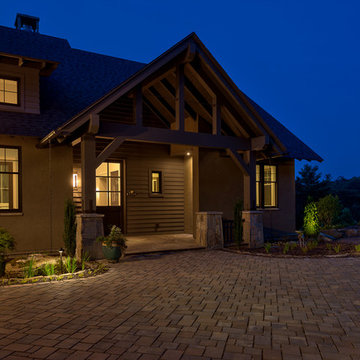
Kevin Meechan - Meechan Architectural Photography
Design ideas for a large arts and crafts two-storey brown house exterior in Other with mixed siding, a gable roof and a shingle roof.
Design ideas for a large arts and crafts two-storey brown house exterior in Other with mixed siding, a gable roof and a shingle roof.
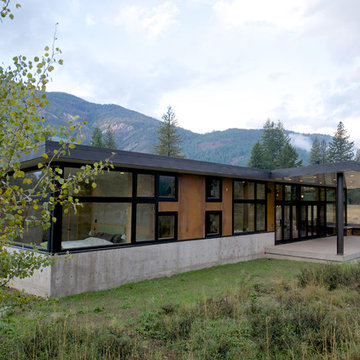
CAST architecture
Small contemporary one-storey brown exterior in Seattle with mixed siding and a shed roof.
Small contemporary one-storey brown exterior in Seattle with mixed siding and a shed roof.
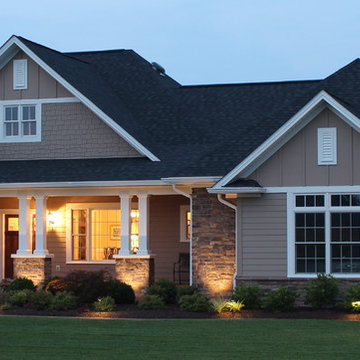
Inspiration for a traditional two-storey brown exterior in Other with mixed siding and a hip roof.
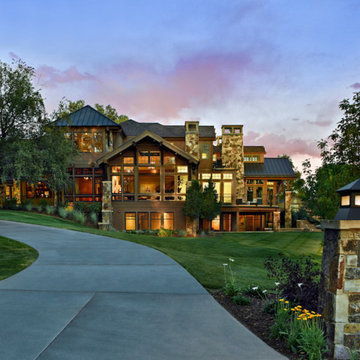
This elegant expression of a modern Colorado style home combines a rustic regional exterior with a refined contemporary interior. The client's private art collection is embraced by a combination of modern steel trusses, stonework and traditional timber beams. Generous expanses of glass allow for view corridors of the mountains to the west, open space wetlands towards the south and the adjacent horse pasture on the east.
Builder: Cadre General Contractors http://www.cadregc.com
Photograph: Ron Ruscio Photography http://ronrusciophotography.com/
Brown Exterior Design Ideas with Mixed Siding
2