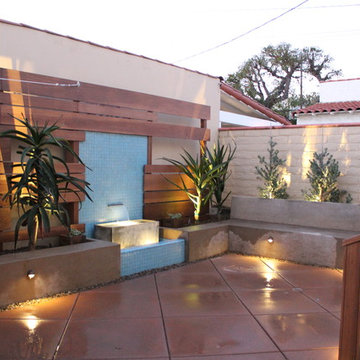39,782 Brown Home Design Photos
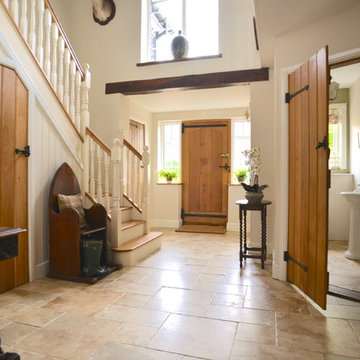
5 Bedroom House, West Sussex - Home Staging
Services: Option 2: Alx Gunn Interiors DIY Home Staging Plan & Option 6: Alx Gunn Interiors Photography.
"Thank you so much for all your help and the pictures look amazing!!!" Homeowner Jackie . S
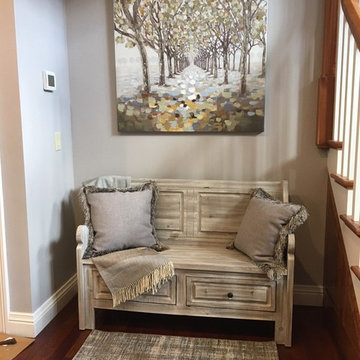
-Foyer- Adjacent from the credenza and mirror sits this contemporary rustic washed gray bench adorned with fringe trim throw pillows and a cozy, soft throw blanket. Complementing the light blue gray wall color, a small rectilinear area rug and abstract forest artwork piece are selected to complete the Foyer.
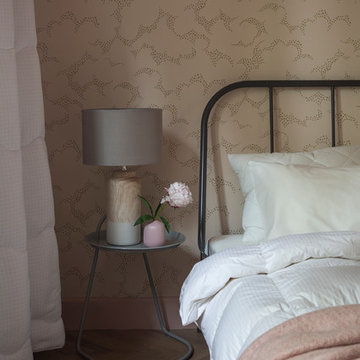
Евгений Кулибаба
This is an example of a mid-sized scandinavian master bedroom in Moscow with pink walls, light hardwood floors, no fireplace and beige floor.
This is an example of a mid-sized scandinavian master bedroom in Moscow with pink walls, light hardwood floors, no fireplace and beige floor.
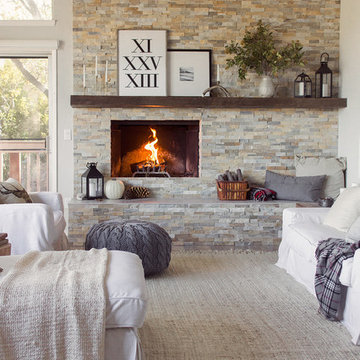
Jenna Sue
Large country open concept living room in Tampa with grey walls, light hardwood floors, a standard fireplace, a stone fireplace surround and grey floor.
Large country open concept living room in Tampa with grey walls, light hardwood floors, a standard fireplace, a stone fireplace surround and grey floor.
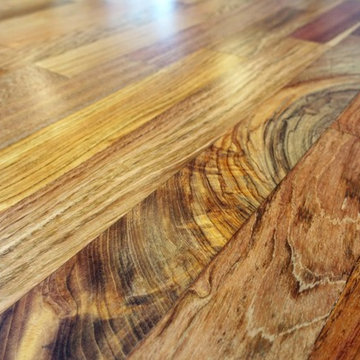
Small transitional open concept living room in Denver with medium hardwood floors.
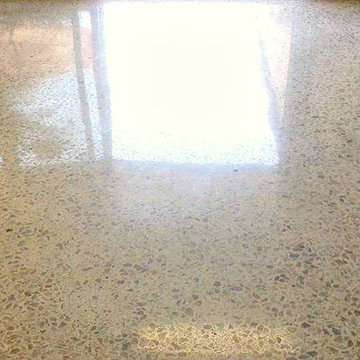
Terrazo Floor Grind, Polish & Seal.
Inspiration for a mediterranean kitchen in Orange County.
Inspiration for a mediterranean kitchen in Orange County.
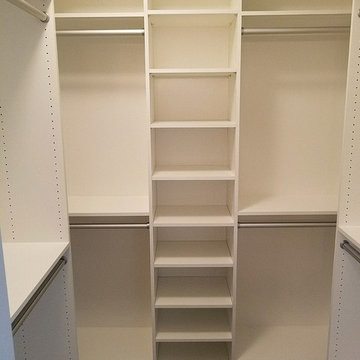
Inspiration for a small arts and crafts walk-in wardrobe in Other with flat-panel cabinets, white cabinets, carpet and brown floor.
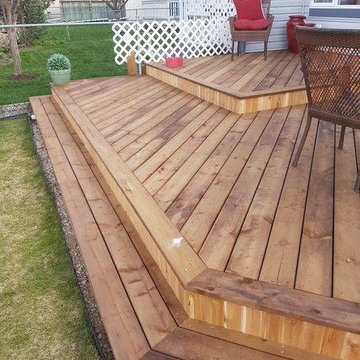
Design ideas for a mid-sized traditional backyard deck in Calgary with no cover.
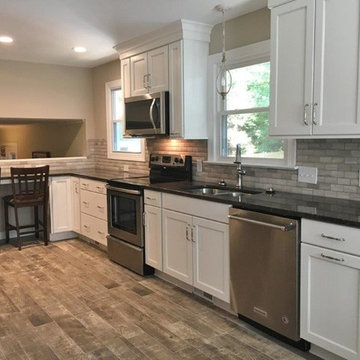
A small kitchen remodel complete with beautiful faux stone and wood tiling
This is an example of a mid-sized transitional galley eat-in kitchen in Raleigh with a double-bowl sink, shaker cabinets, white cabinets, granite benchtops, grey splashback, stone tile splashback, stainless steel appliances, porcelain floors, no island, brown floor and black benchtop.
This is an example of a mid-sized transitional galley eat-in kitchen in Raleigh with a double-bowl sink, shaker cabinets, white cabinets, granite benchtops, grey splashback, stone tile splashback, stainless steel appliances, porcelain floors, no island, brown floor and black benchtop.
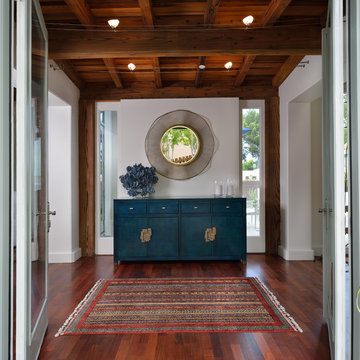
The entry vestibule features an Asian inspired ceiling with contemporary track lighting. The credenza mimics the Asian influence while sporting a dramatic coral sculpture found at a Texas Antiques Fair. An undulating circular mirror finishes the space and reflects the landscape of the entry courtyard.
Photos: Miro Dvorscak
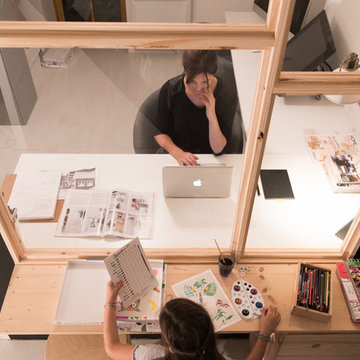
Création d'une verrière entre deux bureaux.
Crédit photo : Julien Lanard
Photo of a small contemporary study room in Other with white walls, laminate floors, no fireplace, a freestanding desk and white floor.
Photo of a small contemporary study room in Other with white walls, laminate floors, no fireplace, a freestanding desk and white floor.
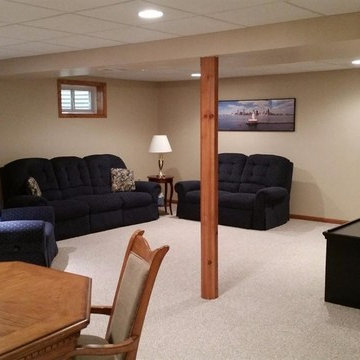
Photo of a large traditional fully buried basement in Chicago with beige walls, carpet, no fireplace and beige floor.
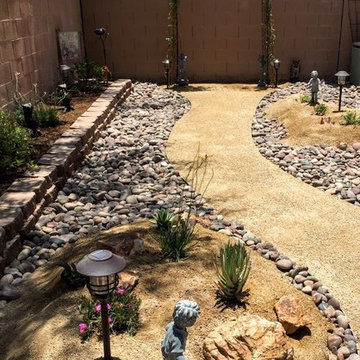
Small yard concersion from grass to a more meditative theme for client. We incorporated succulents, aloe, elephant food, desert lavender . we also removed the dirst from the back wall planter in order to tarback wall to protect the wall from water staining. Deana M. Chiavola
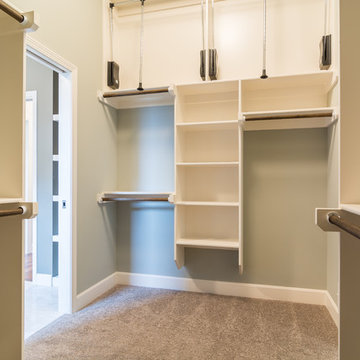
walk-in closet with tall ceiling and pull down closet pulls.
Photo of a mid-sized traditional gender-neutral walk-in wardrobe in Kansas City with open cabinets, white cabinets and carpet.
Photo of a mid-sized traditional gender-neutral walk-in wardrobe in Kansas City with open cabinets, white cabinets and carpet.
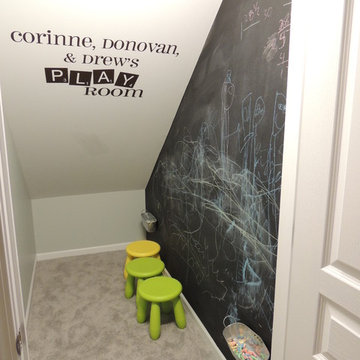
This is an example of a small traditional gender-neutral kids' playroom for kids 4-10 years old in Detroit with carpet and multi-coloured walls.
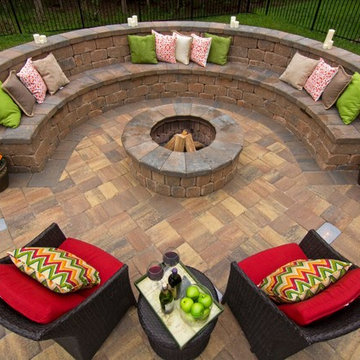
This is an example of a small contemporary backyard patio in Jacksonville with a fire feature, brick pavers and no cover.
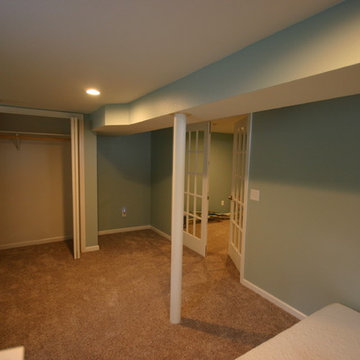
Basement Remodel After
Mid-sized traditional fully buried basement in Milwaukee with blue walls, carpet and no fireplace.
Mid-sized traditional fully buried basement in Milwaukee with blue walls, carpet and no fireplace.
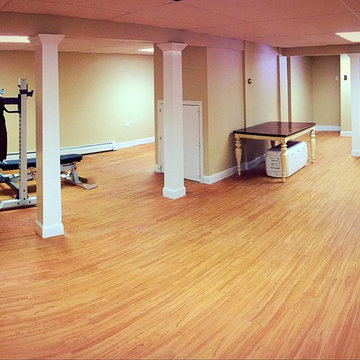
Dan Greenberg
This is an example of a mid-sized traditional walk-out basement in Boston with beige walls, light hardwood floors and no fireplace.
This is an example of a mid-sized traditional walk-out basement in Boston with beige walls, light hardwood floors and no fireplace.
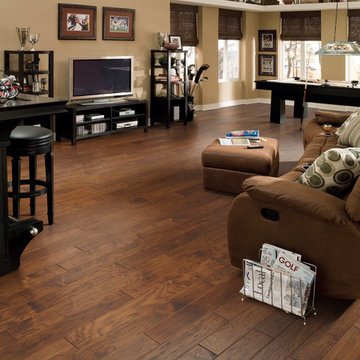
Design ideas for a mid-sized transitional open concept living room in Atlanta with beige walls, dark hardwood floors, no fireplace and a freestanding tv.
39,782 Brown Home Design Photos
6



















