39,785 Brown Home Design Photos
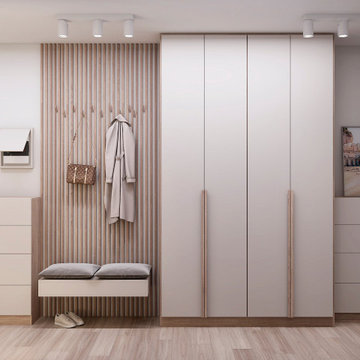
Modern hallway cloak room storage in Scandinavian style, wooden hander.
Design ideas for a small scandinavian entry hall in London.
Design ideas for a small scandinavian entry hall in London.
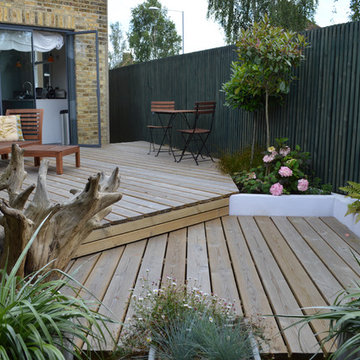
The old feather-board fence was renovated, clad with vertical battens and painted, making a smart backdrop for the plants. The vertical stripes and colour scheme reflect elements from within the house, to create a cohesive environment both inside and out.
© Deb Cass
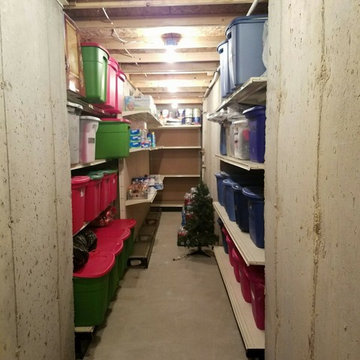
Freestanding heavy duty one piece adjustable shelving with a 500 lb capacity per shelf. Shelves are up to 36" deep. Perfect for storage of bulky case foods, totes, and other seldom used large items.
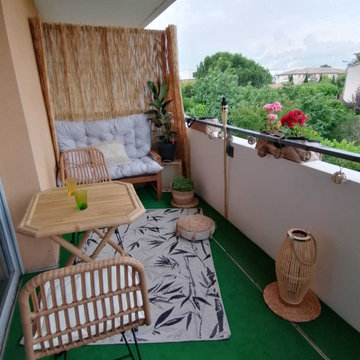
Cette jeune entrepreneure souhaite pouvoir bénéficier d'un espace extérieur agréable et confortable. Pouvoir se détendre après de longue journée de travail, se poser pour un moment cocon le week end ou encore profiter de belle soirée entre amis dans un petit oasis niché dans son appartement en location à Toulouse. Challenge agencement et déco démontable et à moindre frais!

Claustra bois pour délimiter l'entrée du séjour.
Photo of a small modern foyer in Other with white walls, ceramic floors, a single front door, a black front door and grey floor.
Photo of a small modern foyer in Other with white walls, ceramic floors, a single front door, a black front door and grey floor.
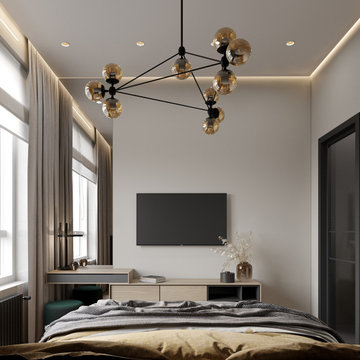
Small contemporary master bedroom in Other with beige walls, vinyl floors, no fireplace and brown floor.
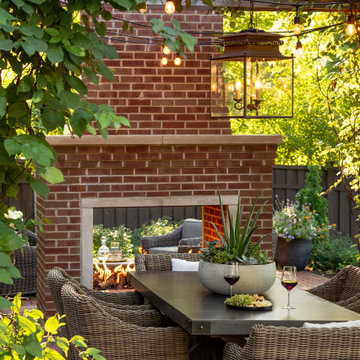
Small arts and crafts backyard patio in Minneapolis with with fireplace, brick pavers and a pergola.
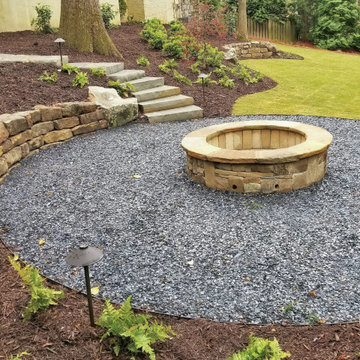
Custom Rustic Stone Fire Pit with crushed slate patio
Inspiration for a mid-sized traditional backyard patio in Atlanta with a fire feature, natural stone pavers and no cover.
Inspiration for a mid-sized traditional backyard patio in Atlanta with a fire feature, natural stone pavers and no cover.
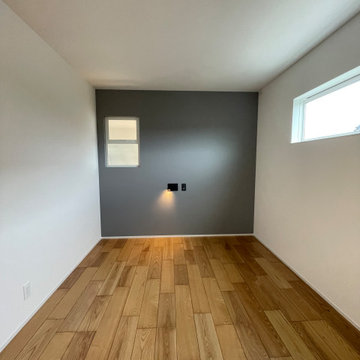
Design ideas for a mid-sized scandinavian master bedroom in Other with grey walls, plywood floors, brown floor, wallpaper and wallpaper.
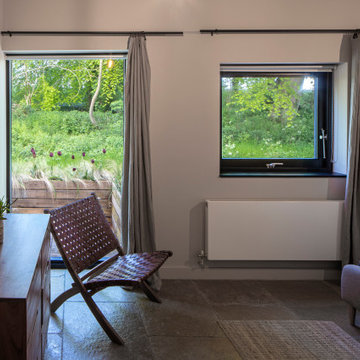
Design ideas for a small country guest bedroom with white walls, limestone floors, no fireplace and beige floor.

Photo of a small scandinavian wood floating staircase in Other with wood risers, wood railing and wallpaper.

Très belle réalisation d'une Tiny House sur Lacanau, fait par l’entreprise Ideal Tiny.
A la demande du client, le logement a été aménagé avec plusieurs filets LoftNets afin de rentabiliser l’espace, sécuriser l’étage et créer un espace de relaxation suspendu permettant de converser un maximum de luminosité dans la pièce.
Références : Deux filets d'habitation noirs en mailles tressées 15 mm pour la mezzanine et le garde-corps à l’étage et un filet d'habitation beige en mailles tressées 45 mm pour la terrasse extérieure.
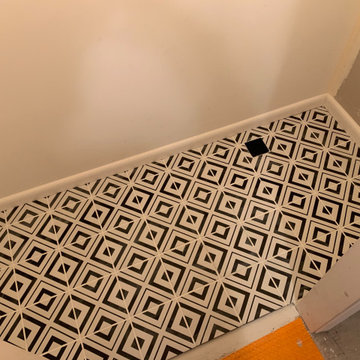
Tiled the floor of a laundry room with contemporary tile, and Schluter DITRA, and installed a drain
Design ideas for a small contemporary galley dedicated laundry room in DC Metro with white walls, ceramic floors, a stacked washer and dryer and white floor.
Design ideas for a small contemporary galley dedicated laundry room in DC Metro with white walls, ceramic floors, a stacked washer and dryer and white floor.

Старый бабушкин дом можно существенно преобразить с помощью простых дизайнерских решений. Не верите? Посмотрите на недавний проект Юрия Зименко.
Small scandinavian powder room in Other with raised-panel cabinets, beige cabinets, a wall-mount toilet, beige tile, subway tile, white walls, ceramic floors, a wall-mount sink, granite benchtops, black floor, black benchtops, a freestanding vanity, coffered and planked wall panelling.
Small scandinavian powder room in Other with raised-panel cabinets, beige cabinets, a wall-mount toilet, beige tile, subway tile, white walls, ceramic floors, a wall-mount sink, granite benchtops, black floor, black benchtops, a freestanding vanity, coffered and planked wall panelling.
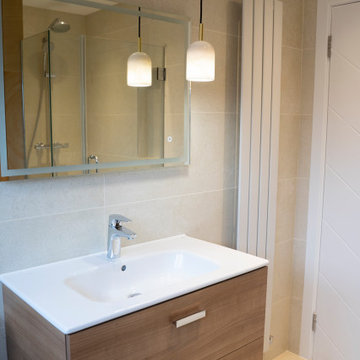
Inspiration for a mid-sized scandinavian 3/4 bathroom in Surrey with brown cabinets, an open shower, a wall-mount toilet, beige tile, ceramic tile, brown walls, cement tiles, a wall-mount sink, beige floor, a hinged shower door, a laundry, a single vanity, a freestanding vanity and wood walls.
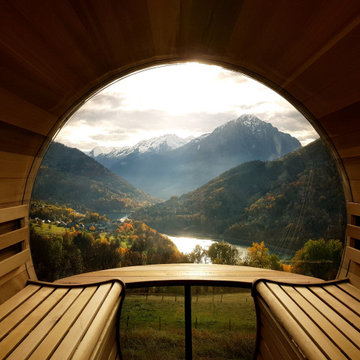
This panoramic sauna has been launched recently in the UK by Glamping Innovations. It is made from Canadian red cedar and can be supplied as an off grid or on grid unit. It offers a fabulous experience to anyone that loves outdoorspace. Ideal for holiday sites that want to add a unique experience to their guests and affordable luxury
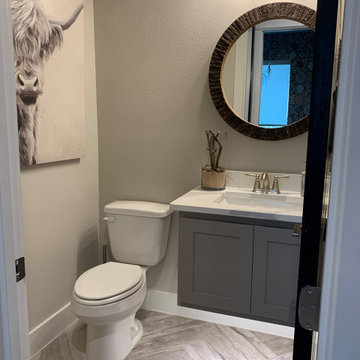
This is an example of a small transitional powder room with shaker cabinets, grey cabinets, quartzite benchtops, white benchtops and a floating vanity.
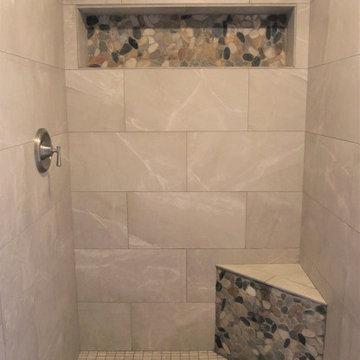
Successful Master Bathroom Shower Surround Completed!
The challenge was to incorporate the master bath shower with the existing decor in this beautiful rustic mountain home. Existing exterior rock and a river rock fireplace and tub surround were the starting point for the choice of materials. The existing rock colors were grays with hints of blue undertones.
Pebble mosaics with the same color range were the perfect answer. The large format gray porcelain tiles look like natural stone with their realistic white veining. The results were stunning and create a seamless feeling withing the existing decor. This shower provides a brand new, updated, spacious space for the new home owners.
Client shares testimonial and review on Google: "Karen was so helpful in picking tile for my new shower. She took the time to come to my house to make sure the samples we picked out matched. The shower looks fantastic. We will definitely use French Creek again."
- See more reviews on Facebook and Google.
Making Your Home Beautiful One Room at a Time…
French Creek Designs Kitchen & Bath Design Studio - where selections begin. Let us design and dream with you. Overwhelmed on where to start that Home Improvement, Kitchen or Bath Project? Let our Designers video conference or sit down with you, take the overwhelming out of the picture and assist in choosing your materials. Whether new construction, full remodel or just a partial remodel, we can help you to make it an enjoyable experience to design your dream space. Call to schedule a free design consultation with one of our exceptional designers today! 307-337-4500
#openforbusiness #casper #wyoming #casperbusiness #frenchcreekdesigns #shoplocal #casperwyoming #bathremodeling #bathdesigners #pebbles #niche #showersurround #showertiles #showerdrains #showerbench #cabinets #countertops #knobsandpulls #sinksandfaucets #flooring #tileandmosiacs #laundryremodel #homeimprovement
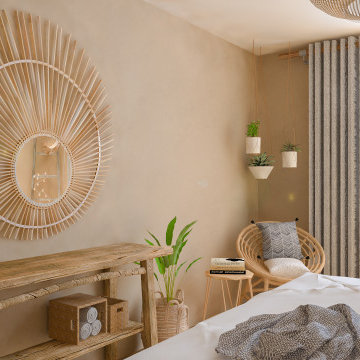
Une chambre douce et naturelle, tel était la demande de nos clients.
Nous avons fait en sorte de donner un esprit bohème en jouant avec des matériaux naturels est des couleurs terreuses.
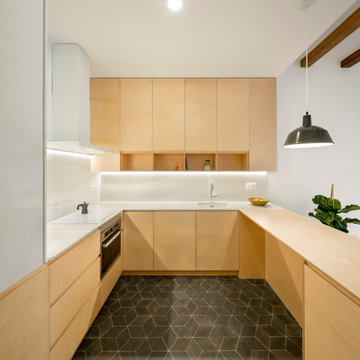
Zona menjador
Constructor: Fórneas Guida SL
Fotografia: Adrià Goula Studio
Fotógrafa: Judith Casas
This is an example of a small scandinavian u-shaped eat-in kitchen in Other with an undermount sink, open cabinets, light wood cabinets, marble benchtops, white splashback, marble splashback, panelled appliances, ceramic floors, with island, black floor and white benchtop.
This is an example of a small scandinavian u-shaped eat-in kitchen in Other with an undermount sink, open cabinets, light wood cabinets, marble benchtops, white splashback, marble splashback, panelled appliances, ceramic floors, with island, black floor and white benchtop.
39,785 Brown Home Design Photos
8


















