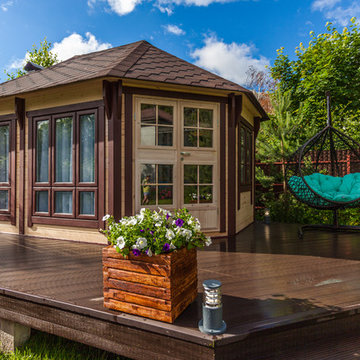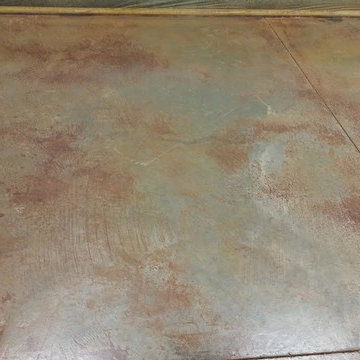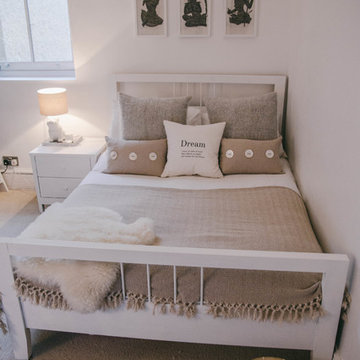39,785 Brown Home Design Photos
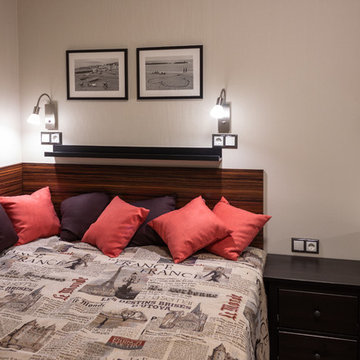
Автор проекта Инна Левашова.
В спальной зоне кровать "прячется" в нишу. Таким образом делая пространство приватным и функциональным. Напротив кровати размещен телевизор.
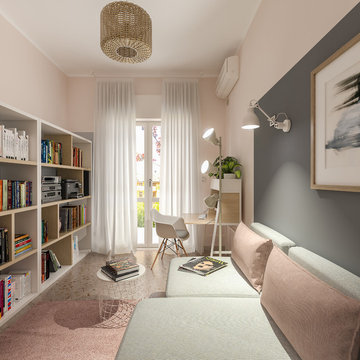
Liadesign
Inspiration for a small scandinavian home studio with pink walls, marble floors, a freestanding desk and pink floor.
Inspiration for a small scandinavian home studio with pink walls, marble floors, a freestanding desk and pink floor.
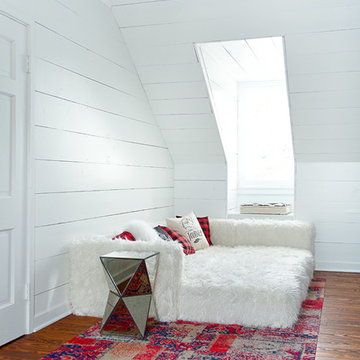
A super simple attic to bedroom conversion for a very special girl! This space went from dusty storage area to a dreamland perfect for any teenager to get ready, read, study, sleep, and even hang out with friends.
New flooring, some closet construction, lots of paint, and some good spatial planning was all this space needed! Hoping to do a bathroom addition in the near future, but for now the paradise is just what this family needed to expand their living space.
Furniture by others.
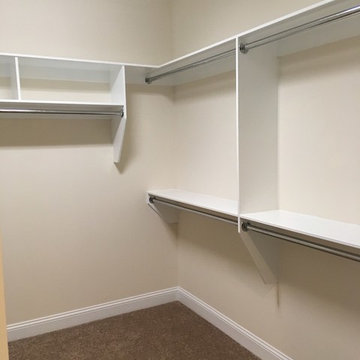
Mike N.
Custom Built closet with custom shelving.
Photo of a mid-sized transitional gender-neutral walk-in wardrobe in Raleigh with open cabinets, white cabinets, carpet and brown floor.
Photo of a mid-sized transitional gender-neutral walk-in wardrobe in Raleigh with open cabinets, white cabinets, carpet and brown floor.
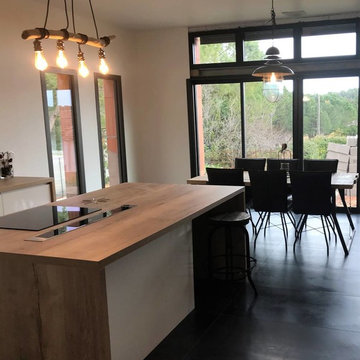
Pour cette cuisine, les carreaux gris foncé métallisés offrent un beau contraste avec les luminaires.
This is an example of a mid-sized industrial galley open plan kitchen in Montpellier with an undermount sink, beaded inset cabinets, beige cabinets, wood benchtops, beige splashback, timber splashback, panelled appliances, ceramic floors, with island, grey floor and brown benchtop.
This is an example of a mid-sized industrial galley open plan kitchen in Montpellier with an undermount sink, beaded inset cabinets, beige cabinets, wood benchtops, beige splashback, timber splashback, panelled appliances, ceramic floors, with island, grey floor and brown benchtop.
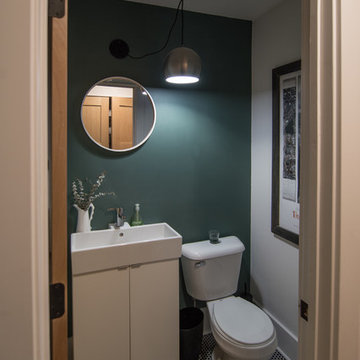
Inspiration for a small country powder room in Minneapolis with flat-panel cabinets and white cabinets.
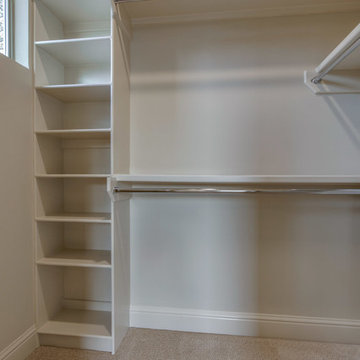
This is an example of a mid-sized mediterranean gender-neutral walk-in wardrobe in Houston with carpet and beige floor.
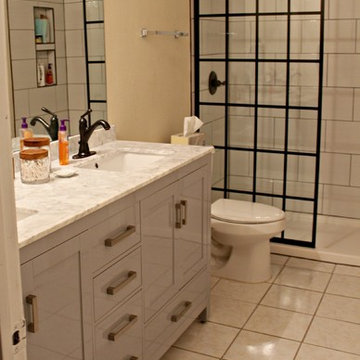
Kim Duggins
Small transitional master bathroom in Dallas with shaker cabinets, grey cabinets, an open shower, white tile, ceramic tile, an undermount sink, marble benchtops and an open shower.
Small transitional master bathroom in Dallas with shaker cabinets, grey cabinets, an open shower, white tile, ceramic tile, an undermount sink, marble benchtops and an open shower.
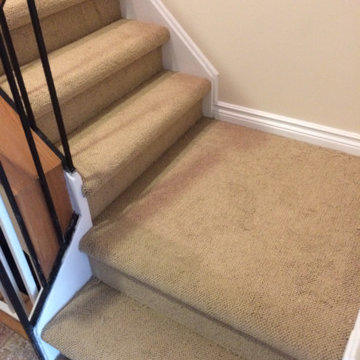
Photo of a mid-sized traditional carpeted l-shaped staircase in Toronto with carpet risers and mixed railing.
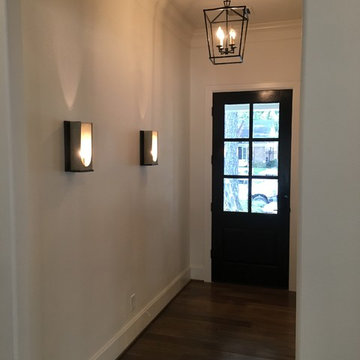
Design ideas for a small transitional foyer in Houston with white walls, medium hardwood floors, a single front door, a black front door and grey floor.
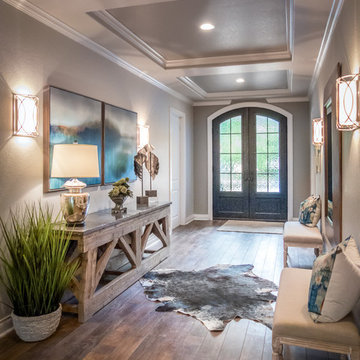
This rustic and traditional entryway is the perfect place to define this home's style. By incorporating earth tones and outdoor elements like, the cowhide and wood furniture, guests will experience a taste of the rest of the house, before they’ve seen it.
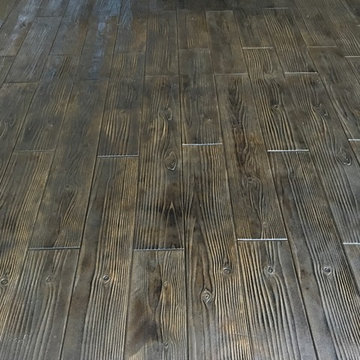
We were able to resurface over the existing ordinary concrete with our wood plank stamped design with a dark walnut stain. Project completed in Maryville Tennesee in 2016.
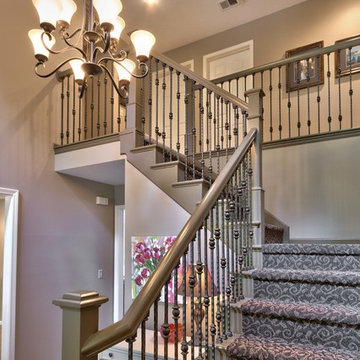
This home was built in the early 90's and it had all the standard builder characteristics of that era. The trim, doors, staircase and cabinets were sanded down on the entire man floor to prepare for paint. We were able to incorporate a main floor office with an updated entry staircase to give them home a grand entrance.
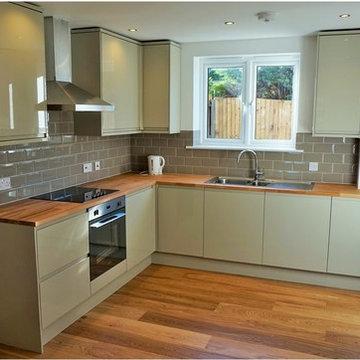
Design ideas for a small contemporary l-shaped open plan kitchen in Cambridgeshire with flat-panel cabinets, beige cabinets and no island.
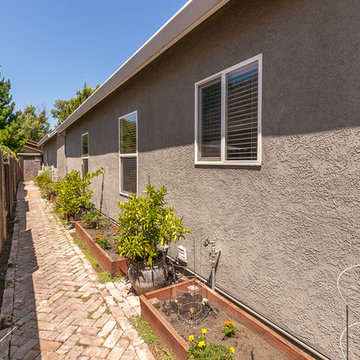
Side yard garden with raised vegetable beds, potted citrus and reclaimed brick pathway in a herringbone pattern. creeping thyme ground cover.
Photo of a small eclectic side yard full sun garden for summer in Other with a vegetable garden and brick pavers.
Photo of a small eclectic side yard full sun garden for summer in Other with a vegetable garden and brick pavers.
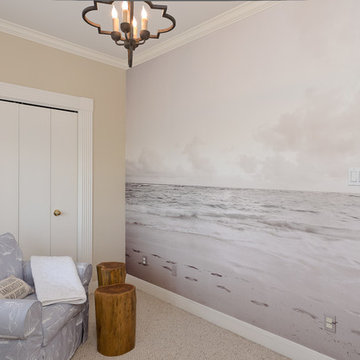
Inspiration for a small beach style gender-neutral nursery in Houston with beige walls and carpet.
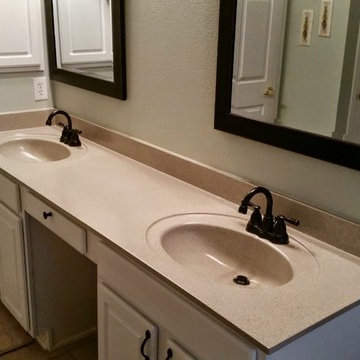
We did a custom multi-speck finish to this cultured marble vanity. The great thing about how we do are multi-speck is it is completely customized to meet the customers taste! We are able to not only change the different colors but also the size of the "specks"!
39,785 Brown Home Design Photos
9



















