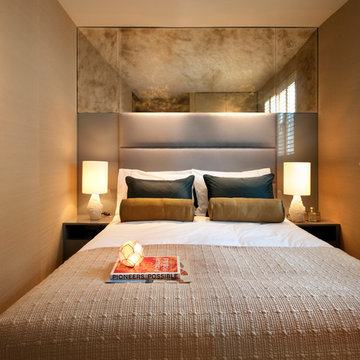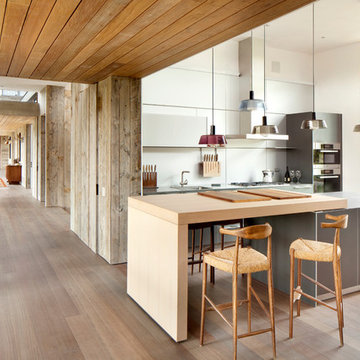2,947 Brown Home Design Photos
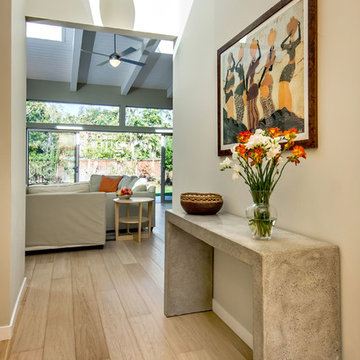
The Nelson Cigar Pendant Light in Entry of Palo Alto home reconstruction and addition gives a mid-century feel to what was originally a ranch home. Beyond the entry with a skylight is the great room with a vaulted ceiling which opens to the backyard.
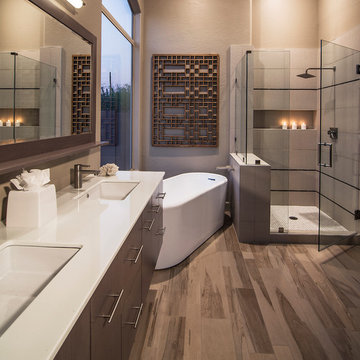
Photo of a large contemporary master bathroom in Phoenix with a freestanding tub, flat-panel cabinets, brown cabinets, a corner shower, beige tile, porcelain tile, beige walls, dark hardwood floors, an undermount sink, quartzite benchtops, brown floor, a hinged shower door and white benchtops.
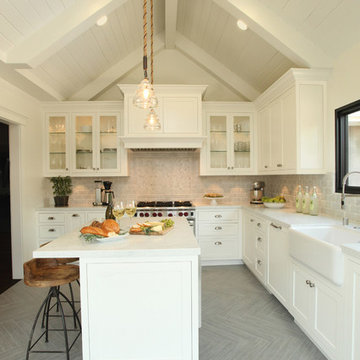
A stainless steel Wolf range is crowned by a custom wood hood surround, concealing a commercial grade venting system and within the island is a built-in microwave which keeps the counters free from heavy looking appliances.
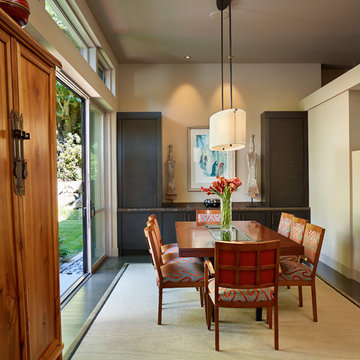
Benjamin Benschneider
Design ideas for a mid-sized contemporary kitchen/dining combo in Seattle with white walls, dark hardwood floors, no fireplace and brown floor.
Design ideas for a mid-sized contemporary kitchen/dining combo in Seattle with white walls, dark hardwood floors, no fireplace and brown floor.
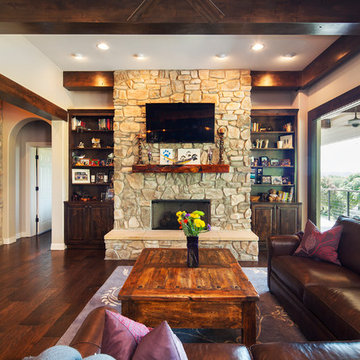
The main living area is sophisticated while at the same time comfy, cozy and inviting. Overlook the waters of Lake Travis out the nearly solid wall of butt glass windows.
Tre Dunham | Fine Focus Photography
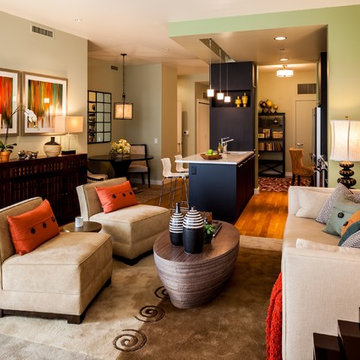
Elliott Schofield
This is an example of a mid-sized contemporary formal open concept living room in Portland with beige walls, light hardwood floors, no fireplace and no tv.
This is an example of a mid-sized contemporary formal open concept living room in Portland with beige walls, light hardwood floors, no fireplace and no tv.
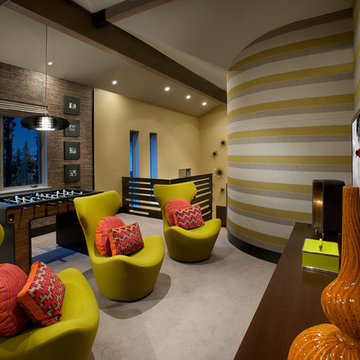
Anita Lang - IMI Design - Scottsdale, AZ
Inspiration for a large contemporary enclosed family room in Sacramento with a game room and a wall-mounted tv.
Inspiration for a large contemporary enclosed family room in Sacramento with a game room and a wall-mounted tv.
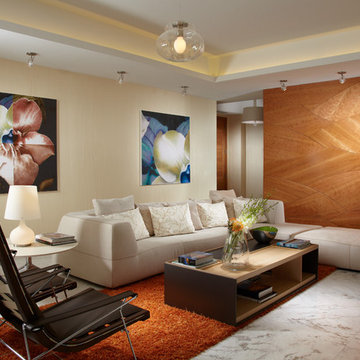
Another magnificent Interior Design in Miami by J Design Group, Published In trends ideas magazine and Miami Design Magazine.
Miami modern,
Contemporary Interior Designers,
Modern Interior Designers,
Coco Plum Interior Designers,
Sunny Isles Interior Designers,
Pinecrest Interior Designers,
J Design Group interiors,
South Florida designers,
Best Miami Designers,
Miami interiors,
Miami décor,
Miami Beach Designers,
Best Miami Interior Designers,
Miami Beach Interiors,
Luxurious Design in Miami,
Top designers,
Deco Miami,
Luxury interiors,
Miami Beach Luxury Interiors,
Miami Interior Design,
Miami Interior Design Firms,
Beach front,
Top Interior Designers,
top décor,
Top Miami Decorators,
Miami luxury condos,
modern interiors,
Modern,
Pent house design,
white interiors,
Top Miami Interior Decorators,
Top Miami Interior Designers,
Modern Designers in Miami,
Trends ideas Magazine publishes this luxury Apartment in The Bath Club in Miami Beach and they states:
Exotic welcome!
A balance of the clean-lined and classic Brings a serene, expansive air to this condominium…..
…..before asking interior designer Jennifer Corredor, Of J Design Group, to redress the interior.
With magnificent views, the 12th-level, over 5000 SF unit Had at the same time suffered from a fussy décor that underplayed the outlook and gave it a rather close atmosphere, says Corredor.
“For the remodel, I wanted to achieve a look that reflected the spirit of the young owners but that would also be in keeping with a family home – the couple has five children. For me, this meant striking a delicate balance between the contemporary and traditional right through the interiors. Modern accents cater to their youthful tastes, while the more classical elements evoke the feeling of warmth and solidity appropriate to a family residence.”
The first thing the designer did was…….
“As soon as you step into the foyer from the lift, this run of marble leads the eye through the formal living space and out to the sea views,” says Corredor.
“I designed the entry in clean-lined green glass panels and laminated cherry wood, custom cut in a jigsaw-like pattern. The interlocking wood panels cover all four sides of a circulation hub, the nucleus of the home.” In the formal living area, a mother-of-pearl accent wall provides the leading contemporary feature. Most of the furniture pieces, fabrics and finishes were custom specified by Corredor…….
J Design Group, with More than 26 years of creating luxury Interior Designs in South Florida’s most exclusive neighborhoods such as Miami, Surfside, Indian Creek, Fisher Island, Bal Harbour, Aventura, Key Biscayne, Brickell Key, South Beach, Sunny Isles, Pinecrest, Williams Island, Golden Beach, Star Island, Brickell, Coconut Grove, Coral Gables, and many other cities in different states all across USA
Contact information:
J Design Group
305-444-4611
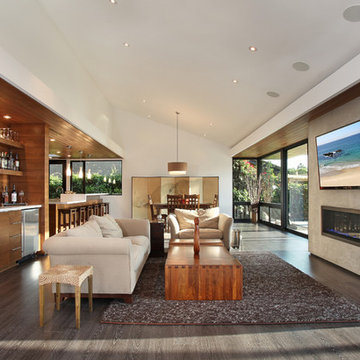
Architecture and Design by Anders Lasater Architects. Photos by Jeri Koegel.
Photo of a contemporary living room in Orange County with a concrete fireplace surround and a home bar.
Photo of a contemporary living room in Orange County with a concrete fireplace surround and a home bar.
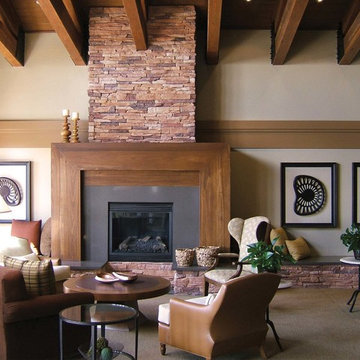
Coronado Eastern Mountain Ledge Carmel Mountain manufactured stone featured on this fireplace.
Photo of a large contemporary enclosed living room in Boise with a stone fireplace surround, beige walls, carpet, a standard fireplace and no tv.
Photo of a large contemporary enclosed living room in Boise with a stone fireplace surround, beige walls, carpet, a standard fireplace and no tv.
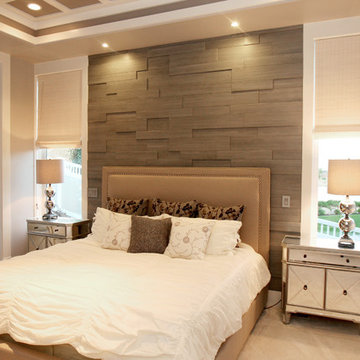
This master bedroom is a nice transition of modern and traditional. The layers of textures with the wall, headboard, and linens compliment each other and give this room a inviting touch. The wood wall slats are the Piastra pattern by Soelberg Industries. Visit soelbergi.com for more options and information.
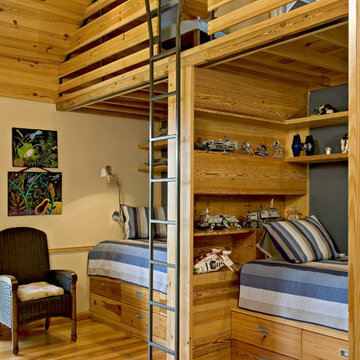
Boys bedroom and loft study
Photo: Rob Karosis
Country kids' bedroom in Charleston with yellow walls and medium hardwood floors for kids 4-10 years old and boys.
Country kids' bedroom in Charleston with yellow walls and medium hardwood floors for kids 4-10 years old and boys.
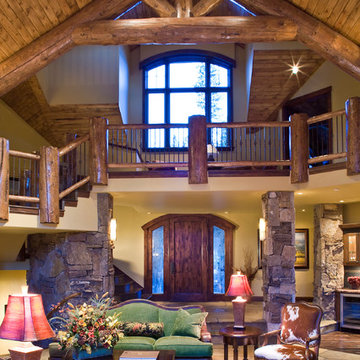
This is an example of a large traditional formal open concept living room in Denver with dark hardwood floors.
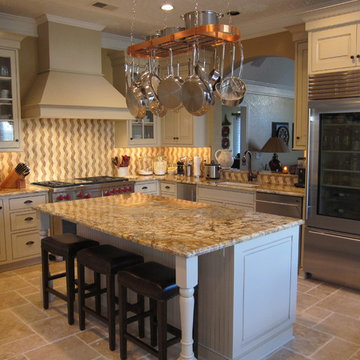
Kitchen designed with chef in mind, 48" dual fuel range and over/ under refrigerator.Beautiful granite countertops and a unique backsplash make this kitchen a delight to cook in.
Kitchens Unlimited, Dottie Petrilak, AKBD
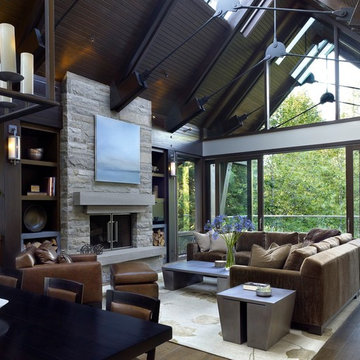
Design ideas for a large contemporary open concept living room in Vancouver with a standard fireplace, no tv, white walls, dark hardwood floors, a stone fireplace surround and brown floor.
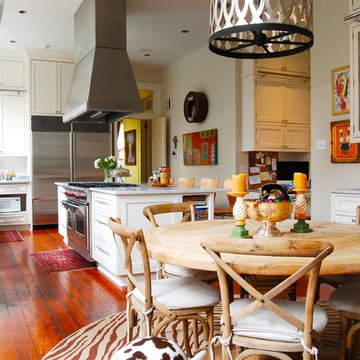
Photo: Corynne Pless © 2013 Houzz
Inspiration for an eclectic eat-in kitchen in New York with shaker cabinets, white cabinets and stainless steel appliances.
Inspiration for an eclectic eat-in kitchen in New York with shaker cabinets, white cabinets and stainless steel appliances.
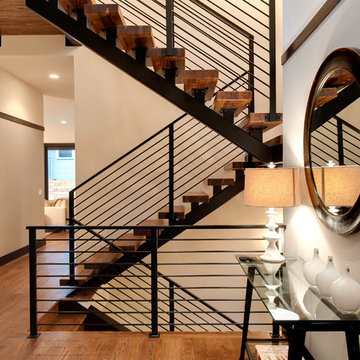
Inspiration for a contemporary wood u-shaped staircase in Seattle with open risers and metal railing.
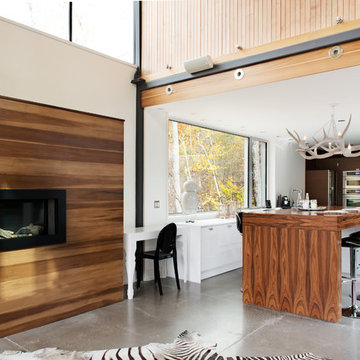
All Rights Reserved David Giral 2013
Contemporary kitchen in Montreal with wood benchtops.
Contemporary kitchen in Montreal with wood benchtops.
2,947 Brown Home Design Photos
4



















