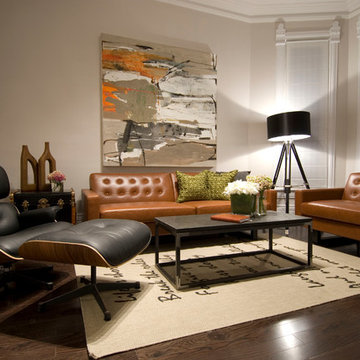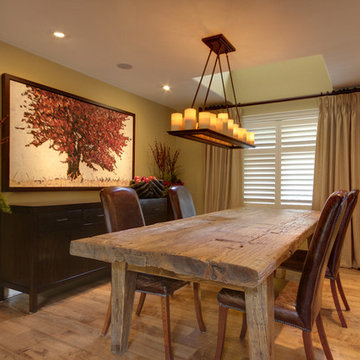2,947 Brown Home Design Photos
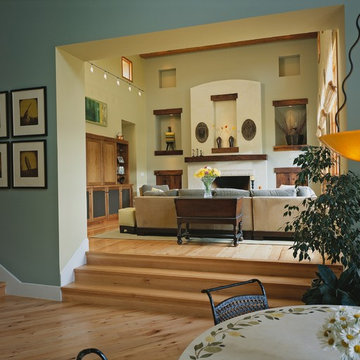
Eclectic mix of antiques, modern and custom pieces
Contemporary family room in San Francisco with grey walls and light hardwood floors.
Contemporary family room in San Francisco with grey walls and light hardwood floors.
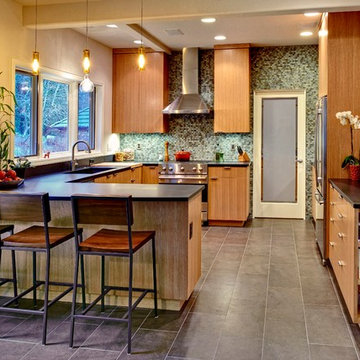
Large open kitchen. Original island was removed, new custom rift sawn white oak cabinets. The wall is floor to ceiling glass tile. Photos by Nate Koerner
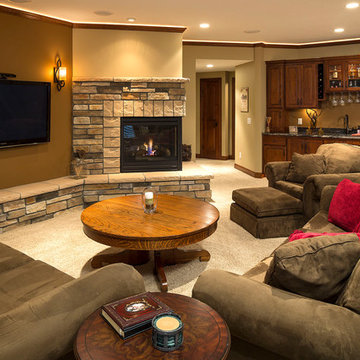
Photo of a traditional family room in Minneapolis with beige walls, carpet, a corner fireplace, a stone fireplace surround and beige floor.
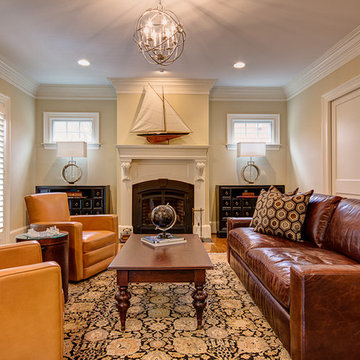
Design ideas for a traditional enclosed living room in Atlanta with beige walls, a standard fireplace and no tv.
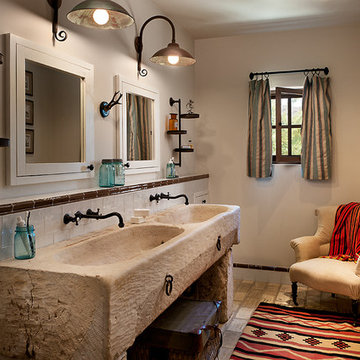
Marc Boisclair
Design ideas for a mediterranean bathroom in Phoenix with an integrated sink and beige tile.
Design ideas for a mediterranean bathroom in Phoenix with an integrated sink and beige tile.
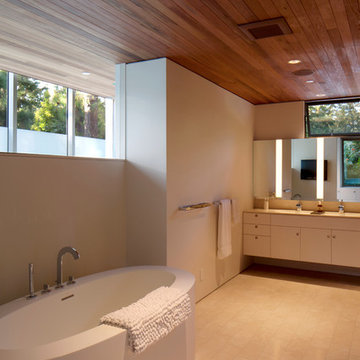
Master bath. /
photo: Dave Koga and Andrew Goeser
Design ideas for a large midcentury master bathroom in Los Angeles with a freestanding tub, flat-panel cabinets, white cabinets, white walls, porcelain floors, engineered quartz benchtops and white floor.
Design ideas for a large midcentury master bathroom in Los Angeles with a freestanding tub, flat-panel cabinets, white cabinets, white walls, porcelain floors, engineered quartz benchtops and white floor.
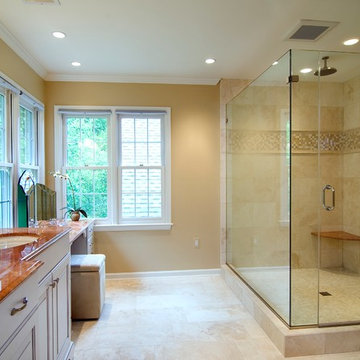
Morgan Howarth
Design ideas for a traditional bathroom in DC Metro with an undermount sink, raised-panel cabinets, grey cabinets, a corner shower and beige tile.
Design ideas for a traditional bathroom in DC Metro with an undermount sink, raised-panel cabinets, grey cabinets, a corner shower and beige tile.
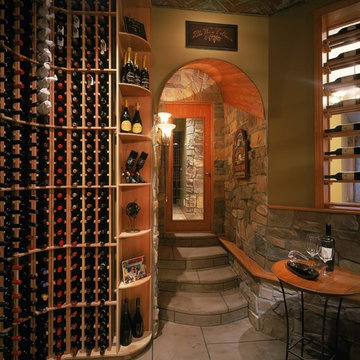
Jeffery Bebee
Design ideas for a traditional wine cellar in Omaha with storage racks and grey floor.
Design ideas for a traditional wine cellar in Omaha with storage racks and grey floor.
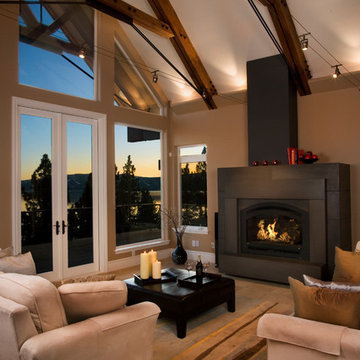
Ethan Rohloff
This is an example of a contemporary open concept living room in Sacramento with beige walls, a standard fireplace and travertine floors.
This is an example of a contemporary open concept living room in Sacramento with beige walls, a standard fireplace and travertine floors.
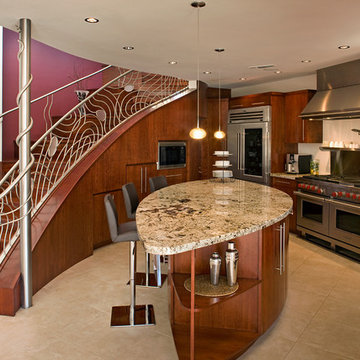
Tim McVicar
Inspiration for a contemporary single-wall kitchen in Orange County with granite benchtops, flat-panel cabinets, dark wood cabinets and stainless steel appliances.
Inspiration for a contemporary single-wall kitchen in Orange County with granite benchtops, flat-panel cabinets, dark wood cabinets and stainless steel appliances.
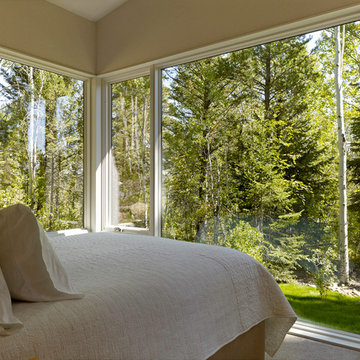
Matthew Millman Photography
Design ideas for a small contemporary bedroom in Salt Lake City.
Design ideas for a small contemporary bedroom in Salt Lake City.
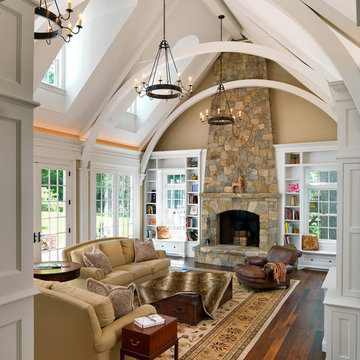
Photography by Richard Mandelkorn
Large traditional living room in Boston with beige walls.
Large traditional living room in Boston with beige walls.
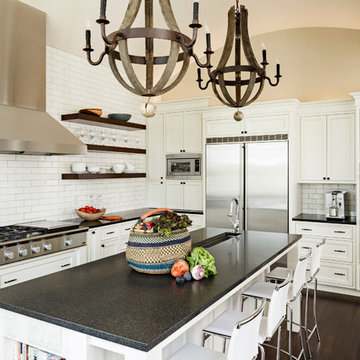
This new riverfront townhouse is on three levels. The interiors blend clean contemporary elements with traditional cottage architecture. It is luxurious, yet very relaxed.
Project by Portland interior design studio Jenni Leasia Interior Design. Also serving Lake Oswego, West Linn, Vancouver, Sherwood, Camas, Oregon City, Beaverton, and the whole of Greater Portland.
For more about Jenni Leasia Interior Design, click here: https://www.jennileasiadesign.com/
To learn more about this project, click here:
https://www.jennileasiadesign.com/lakeoswegoriverfront
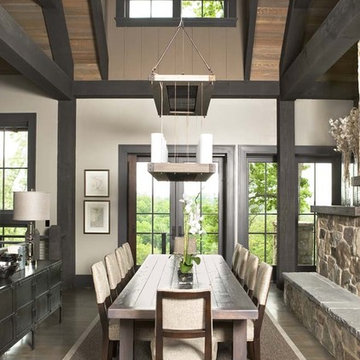
The design of this refined mountain home is rooted in its natural surroundings. Boasting a color palette of subtle earthy grays and browns, the home is filled with natural textures balanced with sophisticated finishes and fixtures. The open floorplan ensures visibility throughout the home, preserving the fantastic views from all angles. Furnishings are of clean lines with comfortable, textured fabrics. Contemporary accents are paired with vintage and rustic accessories.
To achieve the LEED for Homes Silver rating, the home includes such green features as solar thermal water heating, solar shading, low-e clad windows, Energy Star appliances, and native plant and wildlife habitat.
All photos taken by Rachael Boling Photography
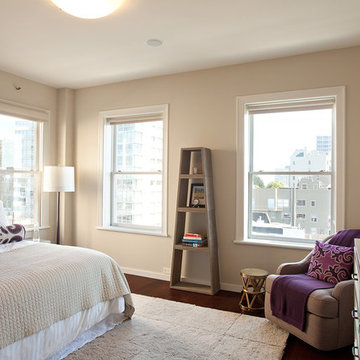
A complete interior remodel of a top floor unit in a stately Pacific Heights building originally constructed in 1925. The remodel included the construction of a new elevated roof deck with a custom spiral staircase and “penthouse” connecting the unit to the outdoor space. The unit has two bedrooms, a den, two baths, a powder room, an updated living and dining area and a new open kitchen. The design highlights the dramatic views to the San Francisco Bay and the Golden Gate Bridge to the north, the views west to the Pacific Ocean and the City to the south. Finishes include custom stained wood paneling and doors throughout, engineered mahogany flooring with matching mahogany spiral stair treads. The roof deck is finished with a lava stone and ipe deck and paneling, frameless glass guardrails, a gas fire pit, irrigated planters, an artificial turf dog park and a solar heated cedar hot tub.
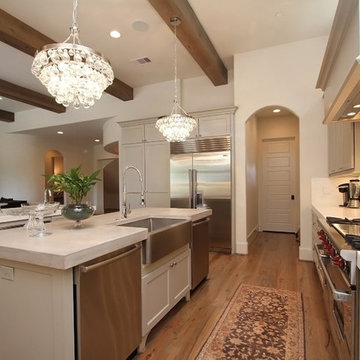
Kitchen at Valerie St.
Photography by Rockbait
This is an example of a contemporary kitchen in Houston with a farmhouse sink, grey cabinets and stainless steel appliances.
This is an example of a contemporary kitchen in Houston with a farmhouse sink, grey cabinets and stainless steel appliances.
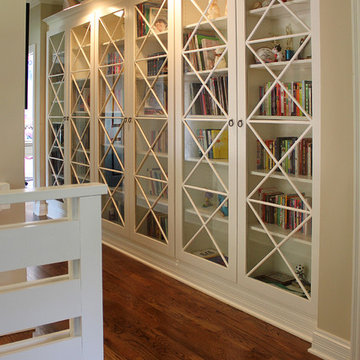
Built in bookcases w/ an x motif library lights over the bookcases.
Design ideas for a transitional family room in Other with beige walls.
Design ideas for a transitional family room in Other with beige walls.
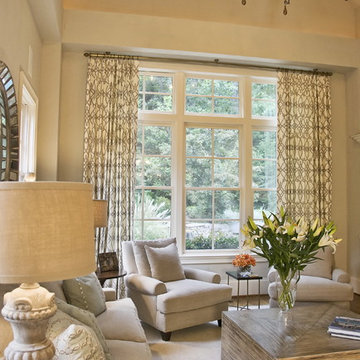
Design ideas for a mid-sized transitional open concept living room in Atlanta with beige walls, medium hardwood floors, a standard fireplace, a stone fireplace surround and brown floor.
2,947 Brown Home Design Photos
8



















