2,947 Brown Home Design Photos
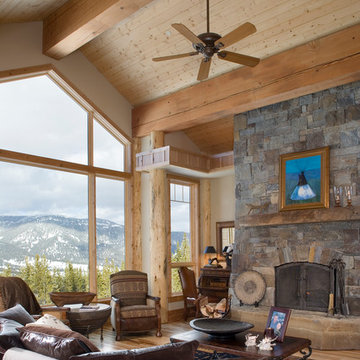
With enormous rectangular beams and round log posts, the Spanish Peaks House is a spectacular study in contrasts. Even the exterior—with horizontal log slab siding and vertical wood paneling—mixes textures and styles beautifully. An outdoor rock fireplace, built-in stone grill and ample seating enable the owners to make the most of the mountain-top setting.
Inside, the owners relied on Blue Ribbon Builders to capture the natural feel of the home’s surroundings. A massive boulder makes up the hearth in the great room, and provides ideal fireside seating. A custom-made stone replica of Lone Peak is the backsplash in a distinctive powder room; and a giant slab of granite adds the finishing touch to the home’s enviable wood, tile and granite kitchen. In the daylight basement, brushed concrete flooring adds both texture and durability.
Roger Wade
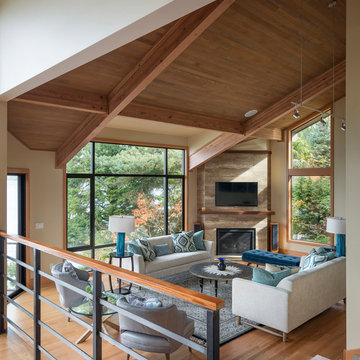
Aaron Leitz Photography
Design ideas for a contemporary open concept living room in Seattle.
Design ideas for a contemporary open concept living room in Seattle.
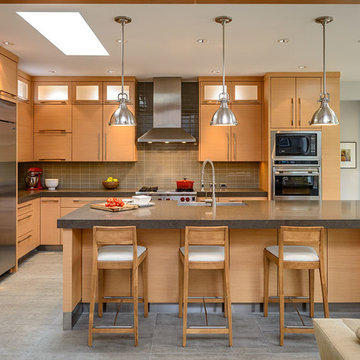
Contemporary l-shaped open plan kitchen in Vancouver with a farmhouse sink, flat-panel cabinets, light wood cabinets, brown splashback, subway tile splashback and stainless steel appliances.
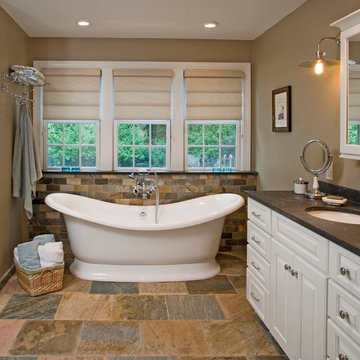
This image features the bathroom's very elegant Victoria & Albert slipper tub. Centrally located under the windows, this tub is ideal for unwinding after along day and complimented by a period style wall mount chrome tub fill and hand spray. The floor shown is a natural clefted slate with radiant heating.
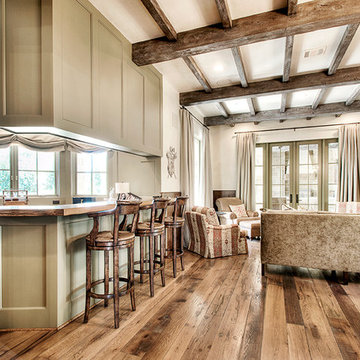
Design ideas for a traditional open concept family room in Houston with white walls, medium hardwood floors, a wall-mounted tv and brown floor.
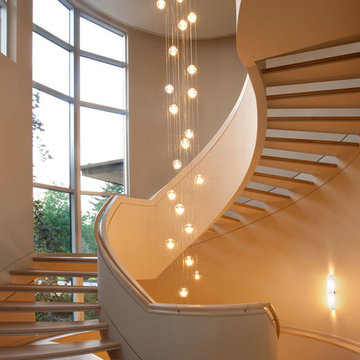
Peter Fritz Photography
Photo of a contemporary staircase in Toronto with open risers.
Photo of a contemporary staircase in Toronto with open risers.
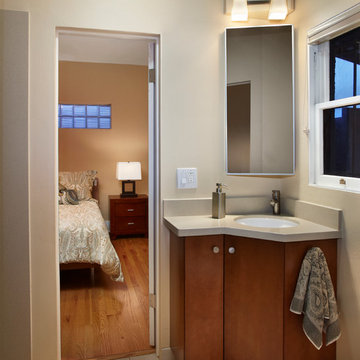
Although this custom corner cabinet increased the floor space in this tiny bathroom, there still was not enough storage. Using a tall medicine cabinet in the corner added extra room for toiletries. Building a special mount for the light fixture provided good lighting for someone standing in front of the angled mirror. The room also features a dual-flush toilet, a Water Sense faucet, energy efficient lighting, recycled ceramic tile and non-toxic, no-VOC paint. The quartz, engineered stone countertop is certified for low toxic emissions.
Photo by Robin Stancliff.
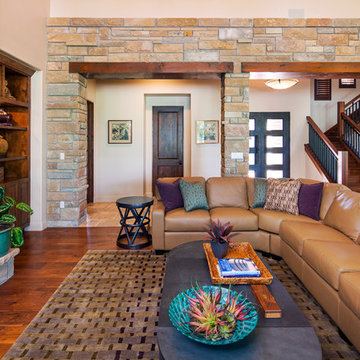
A large leather sofa allows for generous seating in the living room. The TV is mounted over the mantel. Rock walls add texture and interest to this two-story Great Room.
Fine Focus Photography
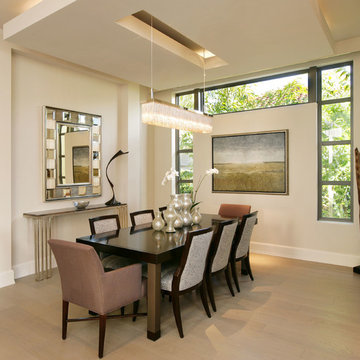
Doug Thompson Photography
Photo of a contemporary dining room in Miami with white walls and medium hardwood floors.
Photo of a contemporary dining room in Miami with white walls and medium hardwood floors.
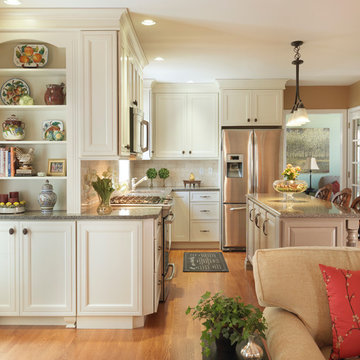
We chose to wrap the cabinetry around through to the family room to incorporate the owners collection of pottery and cookbooks. The countertops are Silestone Mountain Mist
Photos~ Nat Rea
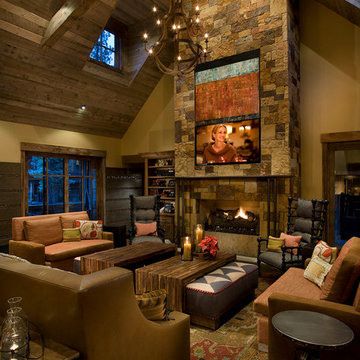
Anita Lang - IMI Design - Scottsdale, AZ
Photo of a large country enclosed living room in Sacramento with beige walls, a standard fireplace, a stone fireplace surround, a built-in media wall, medium hardwood floors and brown floor.
Photo of a large country enclosed living room in Sacramento with beige walls, a standard fireplace, a stone fireplace surround, a built-in media wall, medium hardwood floors and brown floor.
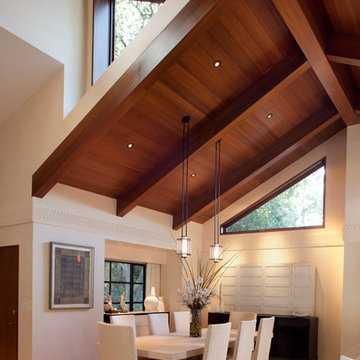
Gustave Carlson Design
Mid-sized transitional open plan dining in San Francisco with beige walls, light hardwood floors and beige floor.
Mid-sized transitional open plan dining in San Francisco with beige walls, light hardwood floors and beige floor.
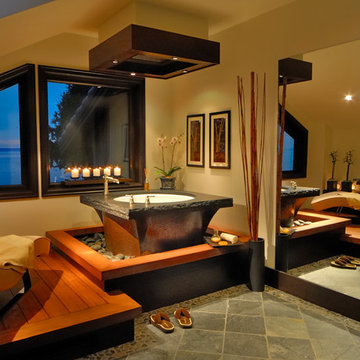
Japanese influenced Spa
Inspiration for a mid-sized asian master bathroom in Vancouver with a japanese tub, beige walls and ceramic floors.
Inspiration for a mid-sized asian master bathroom in Vancouver with a japanese tub, beige walls and ceramic floors.
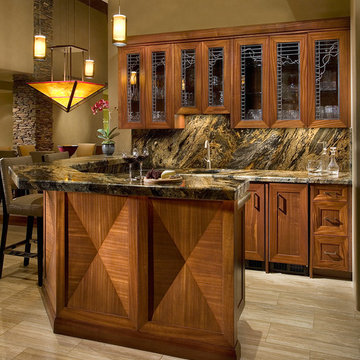
Contemporary desert home with natural materials. Wood, stone and copper elements throughout the house. Floors are vein-cut travertine, walls are stacked stone or drywall with hand-painted faux finish.
Project designed by Susie Hersker’s Scottsdale interior design firm Design Directives. Design Directives is active in Phoenix, Paradise Valley, Cave Creek, Carefree, Sedona, and beyond.
For more about Design Directives, click here: https://susanherskerasid.com/
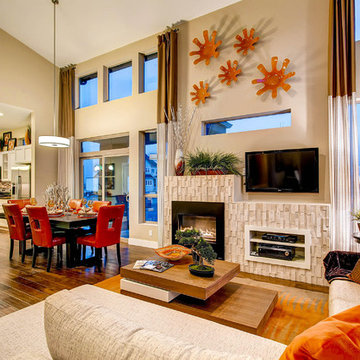
Dorado Living/Dining Room
Contemporary open concept living room in Denver with beige walls, a standard fireplace and a wall-mounted tv.
Contemporary open concept living room in Denver with beige walls, a standard fireplace and a wall-mounted tv.
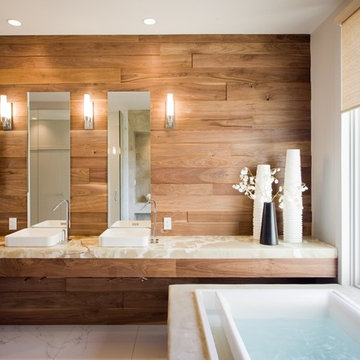
We designed this bathroom makeover for an episode of Bath Crashers on DIY. This is how they described the project: "A dreary gray bathroom gets a 180-degree transformation when Matt and his crew crash San Francisco. The space becomes a personal spa with an infinity tub that has a view of the Golden Gate Bridge. Marble floors and a marble shower kick up the luxury factor, and a walnut-plank wall adds richness to warm the space. To top off this makeover, the Bath Crashers team installs a 10-foot onyx countertop that glows at the flip of a switch." This was a lot of fun to participate in. Note the ceiling mounted tub filler. Photos by Mark Fordelon
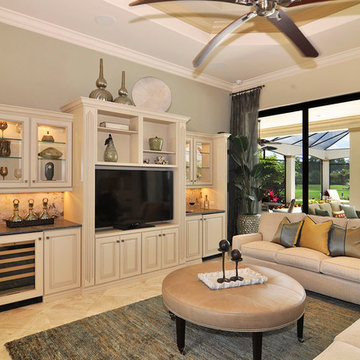
Inspiration for a traditional living room in Miami with beige walls and a freestanding tv.
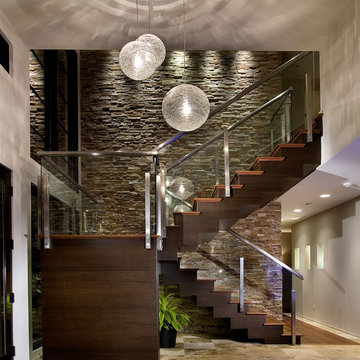
Design ideas for a contemporary wood staircase in Orlando with glass railing.
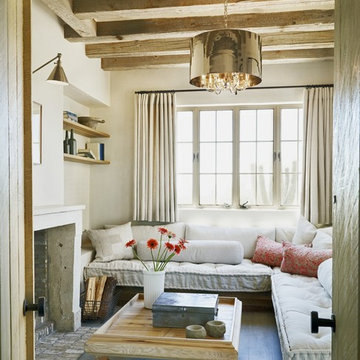
Photographer
Werner Segarra
Phoenix, Arizona
Design ideas for a mediterranean enclosed living room in Phoenix with beige walls and no tv.
Design ideas for a mediterranean enclosed living room in Phoenix with beige walls and no tv.
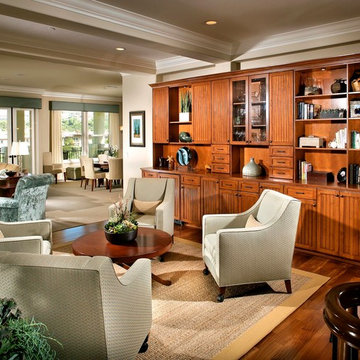
Game room. Photo by Anthony Gomez
Design ideas for a traditional open concept family room in Orange County with beige walls and medium hardwood floors.
Design ideas for a traditional open concept family room in Orange County with beige walls and medium hardwood floors.
2,947 Brown Home Design Photos
7


















