2,947 Brown Home Design Photos
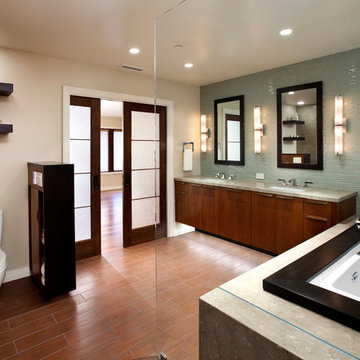
Pocket doors add to the spacious feel by eliminating door swing that would otherwise take up functional space
Contemporary bathroom in San Francisco with granite benchtops.
Contemporary bathroom in San Francisco with granite benchtops.
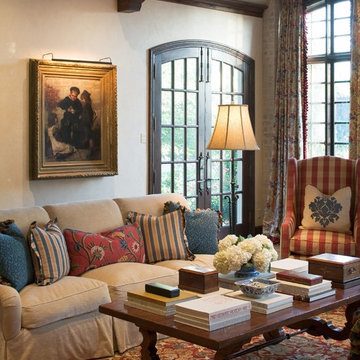
This is an example of a mediterranean enclosed living room in Wichita with beige walls.
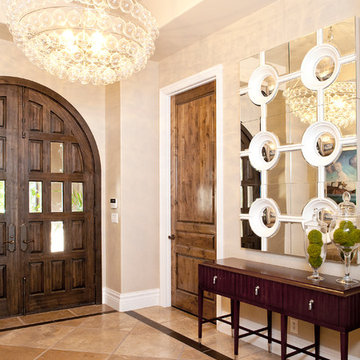
Jim Decker
Design ideas for a mid-sized contemporary foyer in Las Vegas with a dark wood front door, a double front door, marble floors and brown floor.
Design ideas for a mid-sized contemporary foyer in Las Vegas with a dark wood front door, a double front door, marble floors and brown floor.
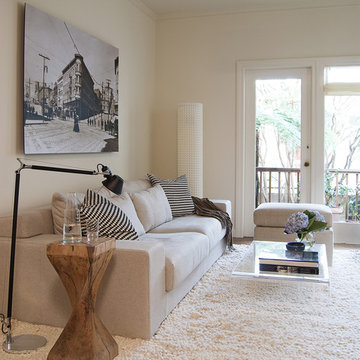
Design ideas for a mid-sized transitional enclosed living room in San Francisco with white walls and dark hardwood floors.
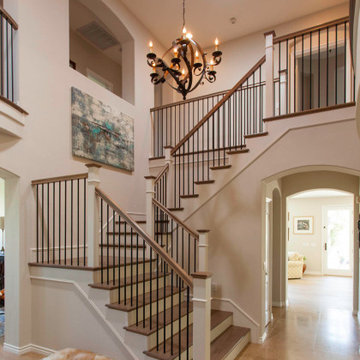
Traditional wood u-shaped staircase in San Diego with painted wood risers and mixed railing.
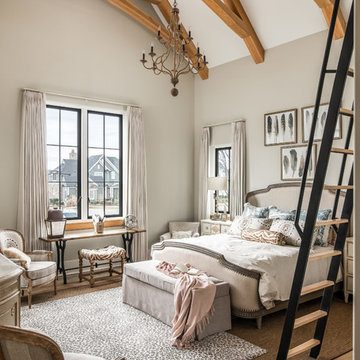
Photography: Garett + Carrie Buell of Studiobuell/ studiobuell.com
Photo of a traditional master bedroom in Nashville with beige walls, medium hardwood floors and brown floor.
Photo of a traditional master bedroom in Nashville with beige walls, medium hardwood floors and brown floor.
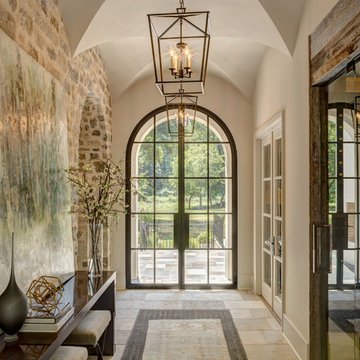
Photo of a traditional entry hall in Charlotte with beige walls, a double front door, a glass front door and beige floor.
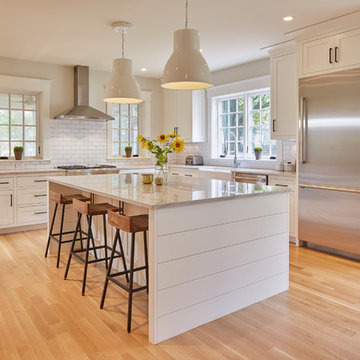
Design ideas for a transitional l-shaped kitchen in Boston with a farmhouse sink, shaker cabinets, white cabinets, white splashback, subway tile splashback, stainless steel appliances, medium hardwood floors, with island, brown floor and white benchtop.
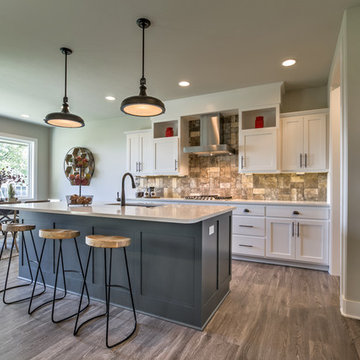
Transitional l-shaped eat-in kitchen in Omaha with an undermount sink, shaker cabinets, quartz benchtops, stainless steel appliances, with island, white benchtop, white cabinets, grey splashback, subway tile splashback, medium hardwood floors and grey floor.
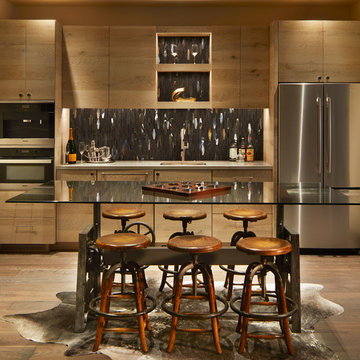
David Marlow Photography
Photo of a large country single-wall wet bar in Denver with an undermount sink, flat-panel cabinets, grey splashback, metal splashback, medium hardwood floors, medium wood cabinets, brown floor, grey benchtop and glass benchtops.
Photo of a large country single-wall wet bar in Denver with an undermount sink, flat-panel cabinets, grey splashback, metal splashback, medium hardwood floors, medium wood cabinets, brown floor, grey benchtop and glass benchtops.
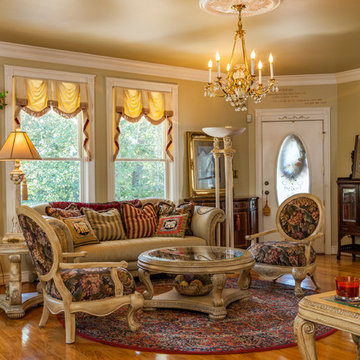
Trent Carmichael
Photo of a traditional formal enclosed living room in Other with beige walls, medium hardwood floors and orange floor.
Photo of a traditional formal enclosed living room in Other with beige walls, medium hardwood floors and orange floor.
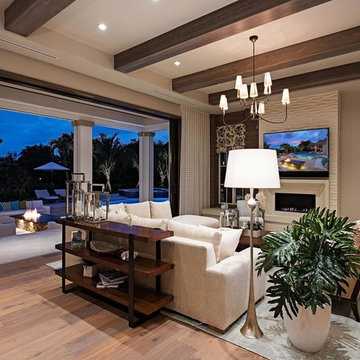
The gorgeous "Charleston" home is 6,689 square feet of living with four bedrooms, four full and two half baths, and four-car garage. Interiors were crafted by Troy Beasley of Beasley and Henley Interior Design. Builder- Lutgert
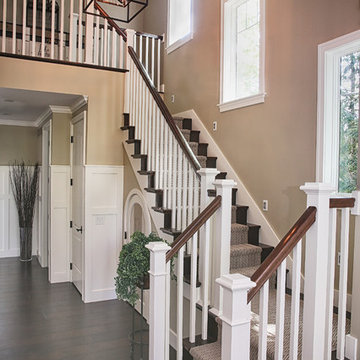
Angela Brown Photography
Design ideas for a traditional wood u-shaped staircase in Detroit with wood risers.
Design ideas for a traditional wood u-shaped staircase in Detroit with wood risers.
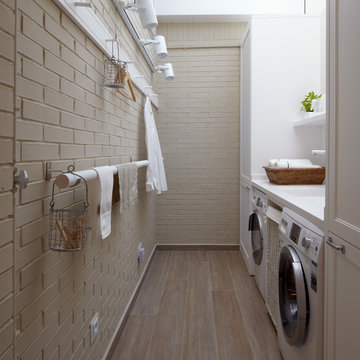
Small industrial galley dedicated laundry room in Barcelona with an integrated sink, recessed-panel cabinets, white cabinets, solid surface benchtops, beige walls, medium hardwood floors, a side-by-side washer and dryer, beige floor and beige benchtop.
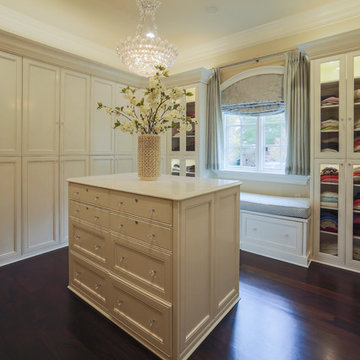
The ladies closet is clean and organized, with simple, white cabinets surround the room and each section was carefully detailed and spaced by the homeowner. Crystal hardware compliments the Schonbek crystal chandelier.
Designed by Melodie Durham of Durham Designs & Consulting, LLC. Photo by Livengood Photographs [www.livengoodphotographs.com/design].
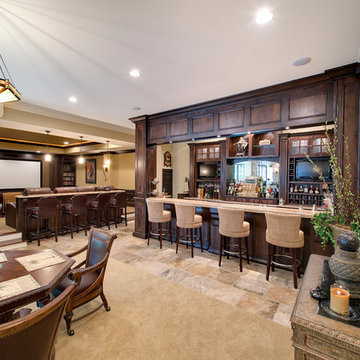
Inspiration for a traditional fully buried basement in Indianapolis with beige walls, beige floor and a home bar.
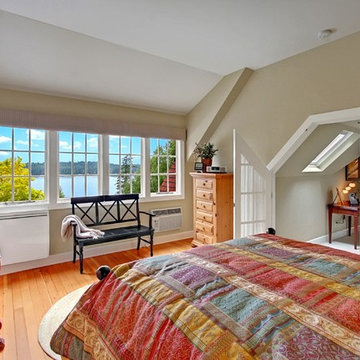
Vista Estate Imaging
This is an example of a mid-sized country bedroom in Seattle with medium hardwood floors and beige walls.
This is an example of a mid-sized country bedroom in Seattle with medium hardwood floors and beige walls.
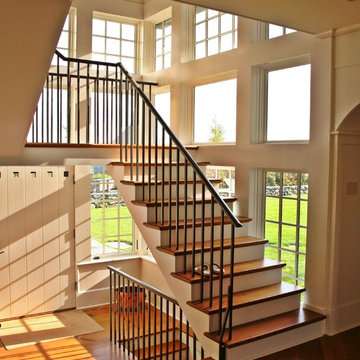
Inspiration for a mid-sized country wood u-shaped staircase in New York with metal railing and painted wood risers.
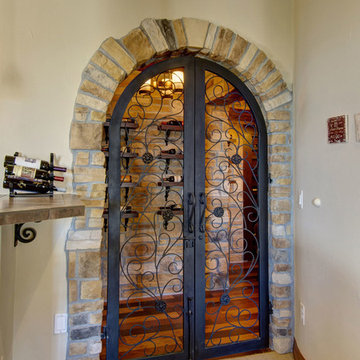
©Finished Basement Company
Inspiration for a mid-sized mediterranean wine cellar in Denver with carpet, display racks and orange floor.
Inspiration for a mid-sized mediterranean wine cellar in Denver with carpet, display racks and orange floor.
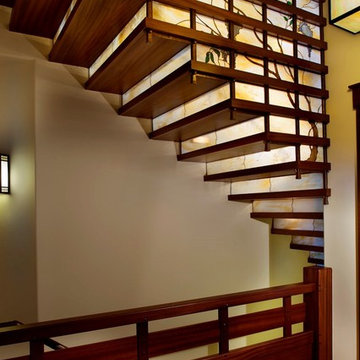
David Dietrich
This is an example of an arts and crafts wood staircase in Other with glass risers.
This is an example of an arts and crafts wood staircase in Other with glass risers.
2,947 Brown Home Design Photos
6


















