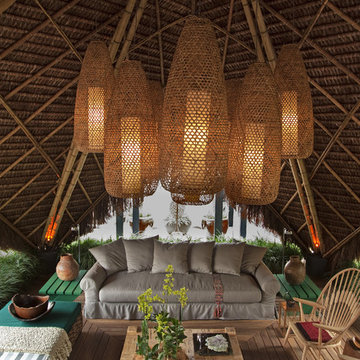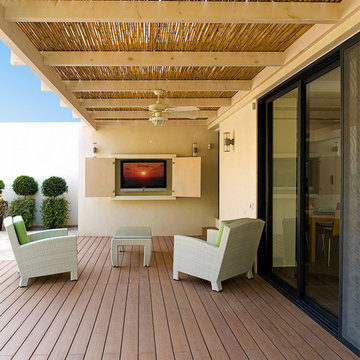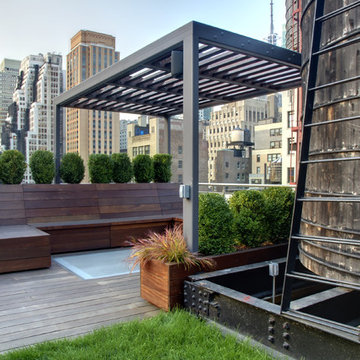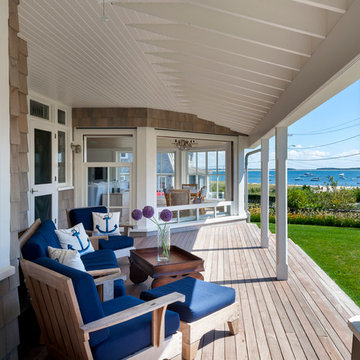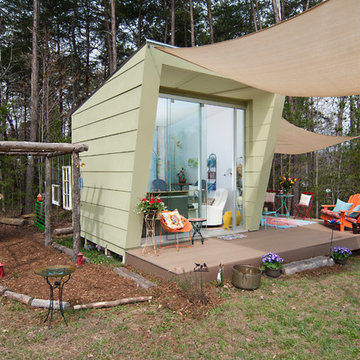617 Brown Home Design Photos
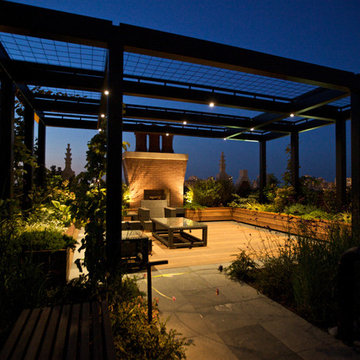
Photo Credit: E. Gualdoni Photography, Landscape Architect: Hoerr Schaudt
Large contemporary rooftop and rooftop deck in Chicago with a pergola.
Large contemporary rooftop and rooftop deck in Chicago with a pergola.
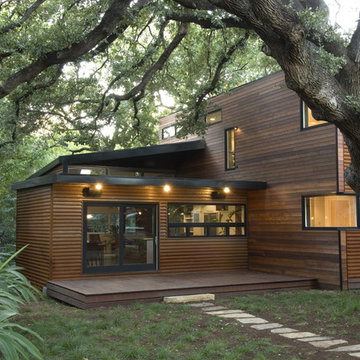
Photos by Casey Woods
Photo of a large modern two-storey brown exterior in Austin with wood siding and a flat roof.
Photo of a large modern two-storey brown exterior in Austin with wood siding and a flat roof.
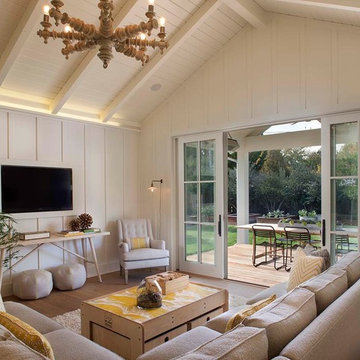
Photographer: Isabelle Eubanks
Interiors: Modern Organic Interiors, Architect: Simpson Design Group, Builder: Milne Design and Build
Country family room in San Francisco with white walls, no fireplace, a wall-mounted tv and medium hardwood floors.
Country family room in San Francisco with white walls, no fireplace, a wall-mounted tv and medium hardwood floors.
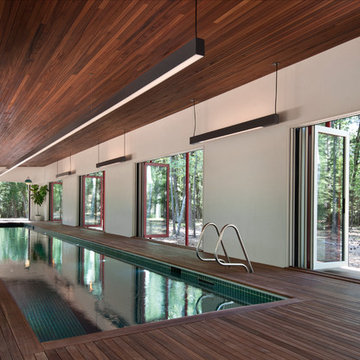
Large country indoor rectangular lap pool in New York with a pool house and decking.
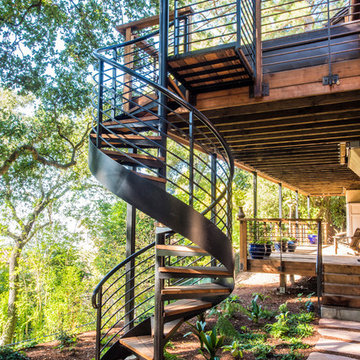
A custom designed and fabricated metal and wood spiral staircase that goes directly from the upper level to the garden; it uses space efficiently as well as providing a stunning architectural element. Costarella Architects, Robert Vente Photography
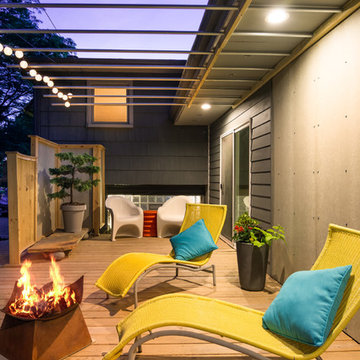
CJ South
This is an example of a small contemporary backyard deck in Detroit with a fire feature and a pergola.
This is an example of a small contemporary backyard deck in Detroit with a fire feature and a pergola.
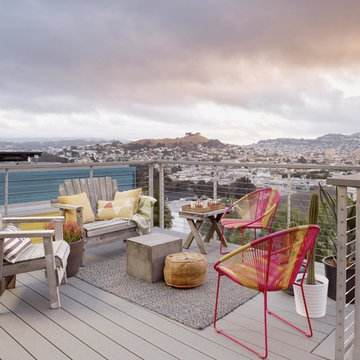
Cesar Rubio
Mid-sized contemporary rooftop and rooftop deck in San Francisco with no cover.
Mid-sized contemporary rooftop and rooftop deck in San Francisco with no cover.
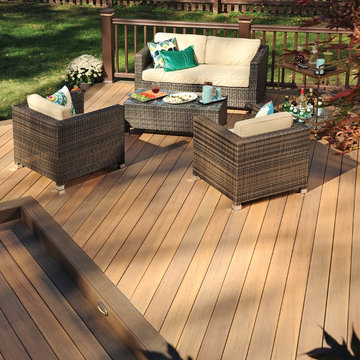
Legacy Collection preserves the beauty of hand-crafted hardwood flooring in an outdoor decking material. With the appearance of hand-scraped hardwood that is unique from any other decking, this timeless style will adapt to any decor from rustic and relaxed to elegant and modern. TimberTech's Legacy Collection is a line of capped composites that elevates your outdoor lifestyle - and scratch, stain and fade resistance, to a whole new level. Capped with a protective polymer shell, Legacy Collection is inspired by nature, improved by science and backed by an additional 25 Year Fade and Stain Warranty for total peace of mind.
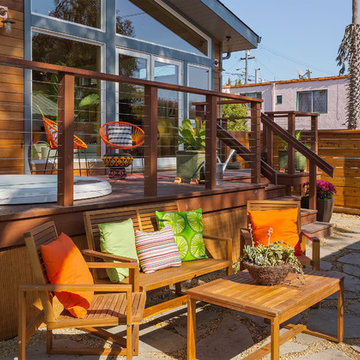
Jill and David made the most of their small backyard by featuring several sitting areas.
Photo by Chibi Moku
This is an example of a contemporary patio in San Francisco with natural stone pavers and no cover.
This is an example of a contemporary patio in San Francisco with natural stone pavers and no cover.
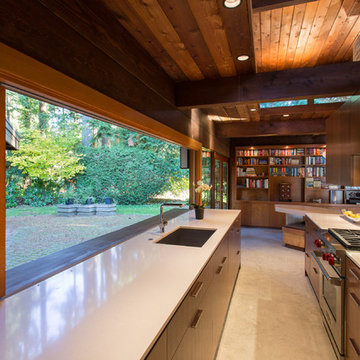
Inspiration for a mid-sized midcentury galley eat-in kitchen in Vancouver with an undermount sink, flat-panel cabinets, medium wood cabinets, stainless steel appliances, quartz benchtops, brick splashback, white benchtop, brown splashback, ceramic floors, no island and beige floor.
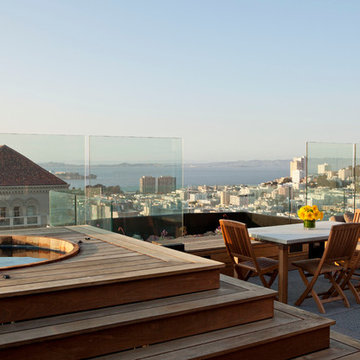
This 1925 Jackson street penthouse boasts 2,600 square feet with an additional 1,000 square foot roof deck. Having only been remodeled a few times the space suffered from an outdated, wall heavy floor plan. Updating the flow was critical to the success of this project. An enclosed kitchen was opened up to become the hub for gathering and entertaining while an antiquated closet was relocated for a sumptuous master bath. The necessity for roof access to the additional outdoor living space allowed for the introduction of a spiral staircase. The sculptural stairs provide a source for natural light and yet another focal point.
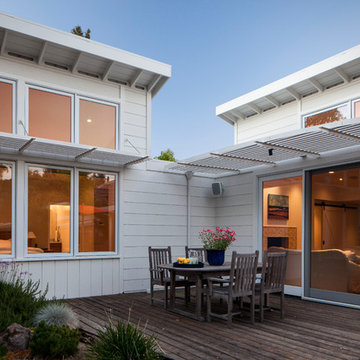
Phil Bond Photography
Contemporary exterior in San Francisco with wood siding.
Contemporary exterior in San Francisco with wood siding.
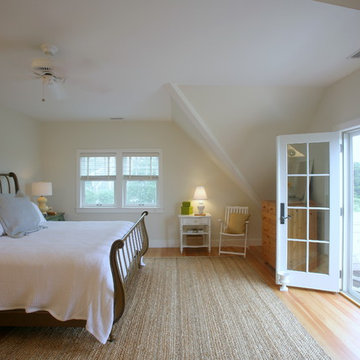
Photograph by: Roe Osborn
Architect: Peter McDonald
Mid-sized traditional master bedroom in Boston with beige walls, light hardwood floors, no fireplace and brown floor.
Mid-sized traditional master bedroom in Boston with beige walls, light hardwood floors, no fireplace and brown floor.
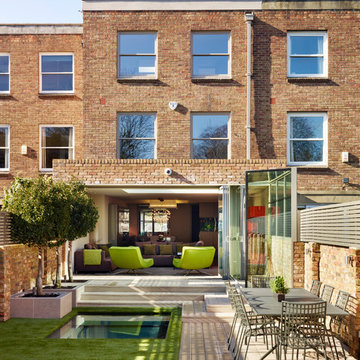
Work involved creating a new under garden basement with glass rooflights shown here. Glass cube covers the staircase to the basement and frameless bi-folding glass doors open up the house and create a complete outdoor indoor living space within.
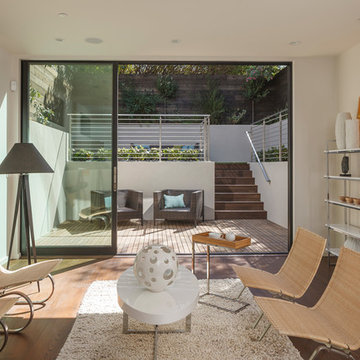
Design ideas for a mid-sized contemporary formal enclosed living room in San Francisco with white walls, dark hardwood floors, no fireplace, no tv and brown floor.
617 Brown Home Design Photos
2



















