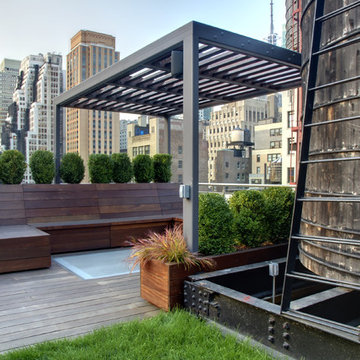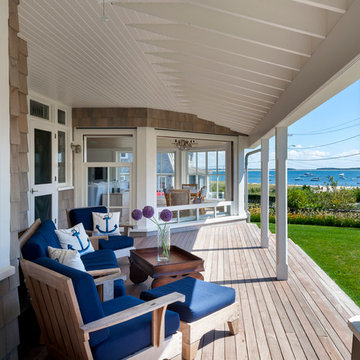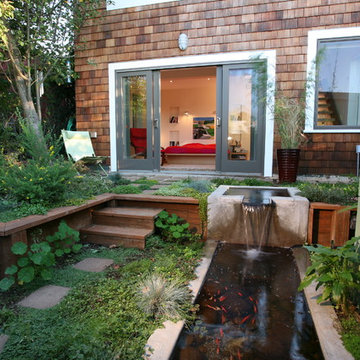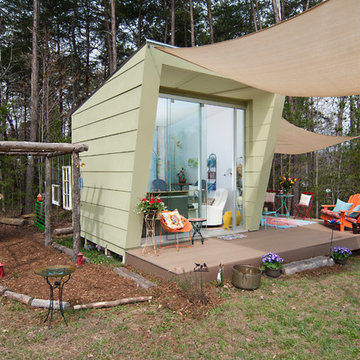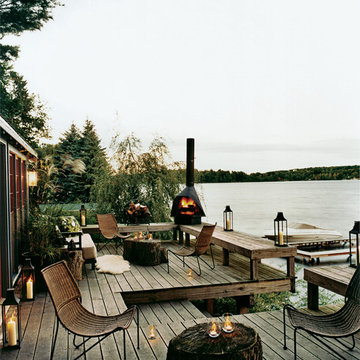617 Brown Home Design Photos
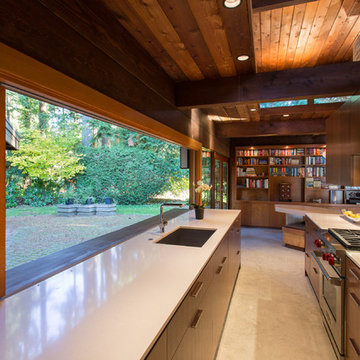
Inspiration for a mid-sized midcentury galley eat-in kitchen in Vancouver with an undermount sink, flat-panel cabinets, medium wood cabinets, stainless steel appliances, quartz benchtops, brick splashback, white benchtop, brown splashback, ceramic floors, no island and beige floor.
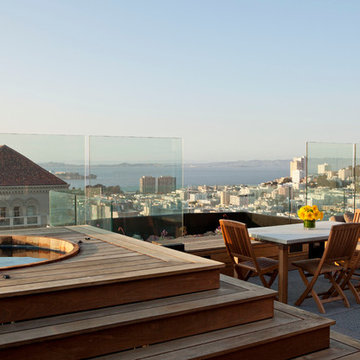
This 1925 Jackson street penthouse boasts 2,600 square feet with an additional 1,000 square foot roof deck. Having only been remodeled a few times the space suffered from an outdated, wall heavy floor plan. Updating the flow was critical to the success of this project. An enclosed kitchen was opened up to become the hub for gathering and entertaining while an antiquated closet was relocated for a sumptuous master bath. The necessity for roof access to the additional outdoor living space allowed for the introduction of a spiral staircase. The sculptural stairs provide a source for natural light and yet another focal point.
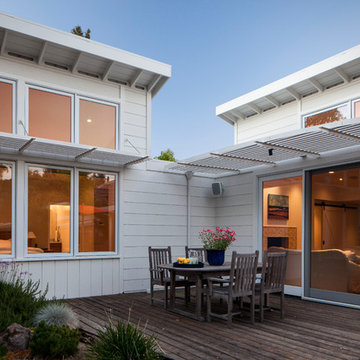
Phil Bond Photography
Contemporary exterior in San Francisco with wood siding.
Contemporary exterior in San Francisco with wood siding.
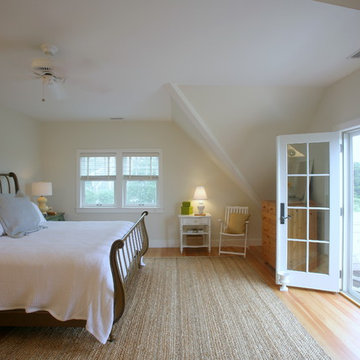
Photograph by: Roe Osborn
Architect: Peter McDonald
Mid-sized traditional master bedroom in Boston with beige walls, light hardwood floors, no fireplace and brown floor.
Mid-sized traditional master bedroom in Boston with beige walls, light hardwood floors, no fireplace and brown floor.
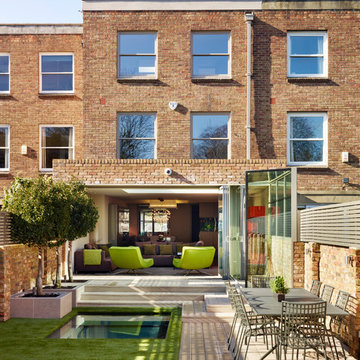
Work involved creating a new under garden basement with glass rooflights shown here. Glass cube covers the staircase to the basement and frameless bi-folding glass doors open up the house and create a complete outdoor indoor living space within.
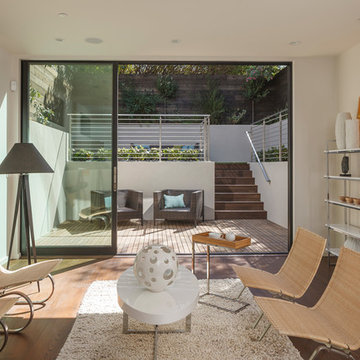
Design ideas for a mid-sized contemporary formal enclosed living room in San Francisco with white walls, dark hardwood floors, no fireplace, no tv and brown floor.
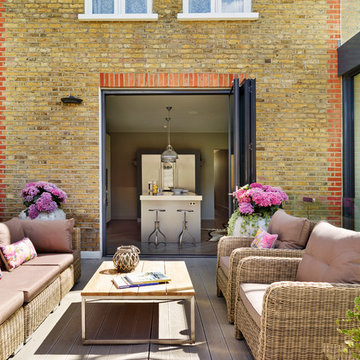
Kitchen Architecture’s bulthaup b3 furniture in kaolin laminate and grey aluminium with 10 mm and 90 mm stainless steel work surfaces.
Inspiration for a contemporary backyard patio in Cheshire with decking and no cover.
Inspiration for a contemporary backyard patio in Cheshire with decking and no cover.
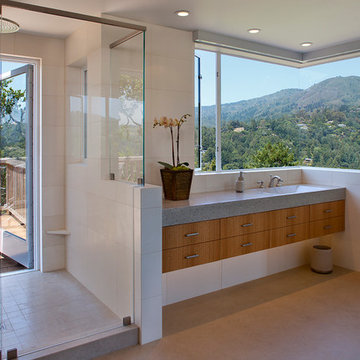
Photographs By Eric Rorer
Inspiration for an eclectic bathroom in San Francisco with an integrated sink, flat-panel cabinets, medium wood cabinets and an alcove shower.
Inspiration for an eclectic bathroom in San Francisco with an integrated sink, flat-panel cabinets, medium wood cabinets and an alcove shower.
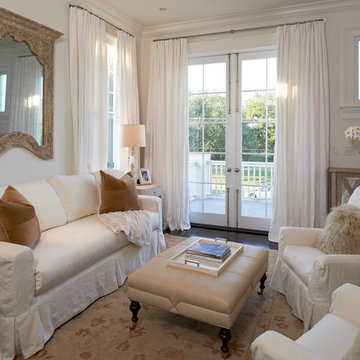
Timothy Dunford
Inspiration for a mid-sized traditional family room in New Orleans with white walls, dark hardwood floors, no fireplace and no tv.
Inspiration for a mid-sized traditional family room in New Orleans with white walls, dark hardwood floors, no fireplace and no tv.
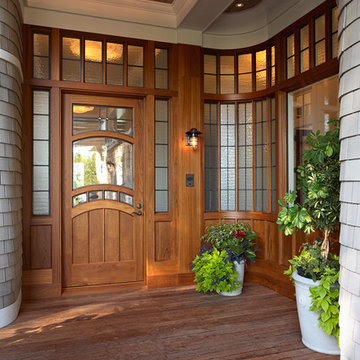
Photography: Susan Gilmore
Contractor: Choice Wood Company
Interior Design: Billy Beson Company
Landscape Architect: Damon Farber
Project Size: 4000+ SF (First Floor + Second Floor)
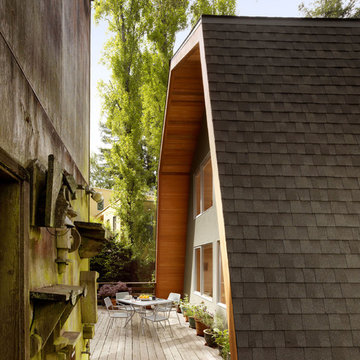
photo: Cesar Rubio
Inspiration for a contemporary deck in San Francisco with no cover.
Inspiration for a contemporary deck in San Francisco with no cover.
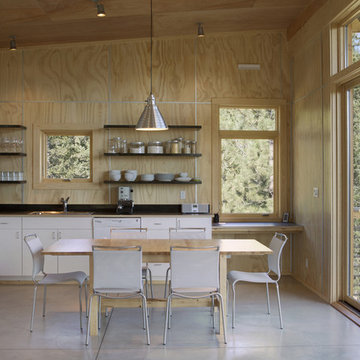
(c) steve keating photography
Photo of a modern eat-in kitchen in Seattle with white appliances and open cabinets.
Photo of a modern eat-in kitchen in Seattle with white appliances and open cabinets.
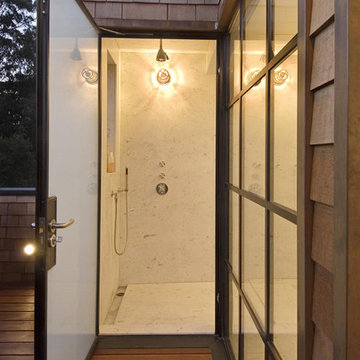
Photo of a contemporary bathroom in San Francisco with an open shower and white tile.
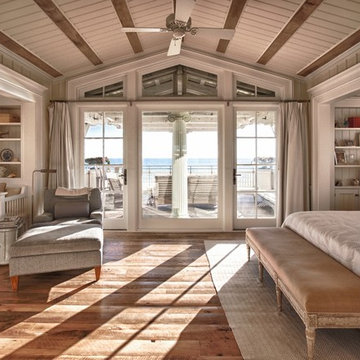
Wooden Classicism
Nesbitt House – Seaside, Florida
Architect: Robert A. M. Stern
Builder: O.B. Laurent Construction
E. F. San Juan produced all of the interior and exterior millwork for this elegantly designed residence in the influential New Urban town of Seaside, Florida.
Challenges:
The beachfront residence required adherence to the area’s strict building code requirements, creating a unique profile for the compact layout of each room. Each room was also designed with all-wood walls and ceilings, which meant there was a lot of custom millwork!
Solution:
Unlike many homes where the same molding and paneling profiles are repeated throughout each room, this home featured a unique profile for each space. The effort was laborious—our team at E. F. San Juan created tools for each of these specific jobs. “The project required over four hundred man-hours of knife-grinding just to produce the tools,” says Edward San Juan. “Organization and scheduling were critical in this project because so many parts were required to complete each room.”
The long hours and hard work allowed us to take the compacted plan and create the feel of an open, airy American beach house with the influence of 1930s Swedish classicism. The ceiling and walls in each room are paneled, giving them an elongated look to open up the space. The enticing, simplified wooden classicism style seamlessly complements the sweeping vistas and surrounding natural beauty along the Gulf of Mexico.
---
Photography by Steven Mangum – STM Photography
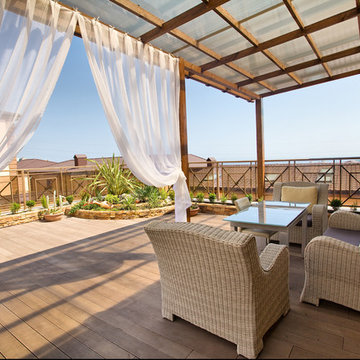
Большой балкон с деревянным навесом, защищающим от солнца и атмосферных осадков. Для ночного освещения используется настенный светильник в форме фонаря. Ротанговая плетеная мебель в светлом оттенке дополнена мягкими подушками. Низкий столик со стеклянной столешницей. В целях озеленения пространства оформлена клумба с каменной отделкой.
617 Brown Home Design Photos
3



















