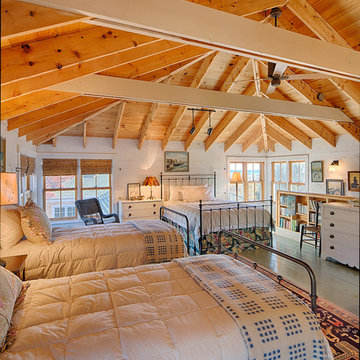740 Brown Home Design Photos
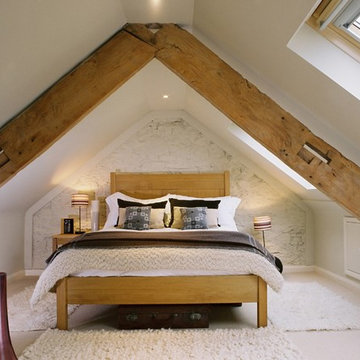
This is a warm and cosy bedroom in the eaves of a barn conversion project. The room is light and airy and the beams are a great original feature.
Photo of a country bedroom in Other with beige walls.
Photo of a country bedroom in Other with beige walls.
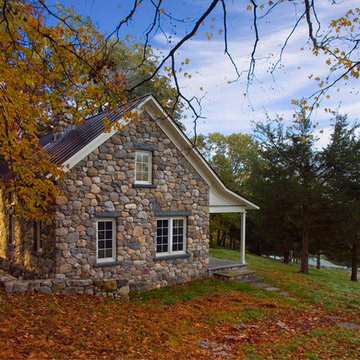
stacked stone walls, autumn color, pine trees, cottage style, gable roof, metal shed roof, casement windows, stone lintels, porch overhang, white post, stone steps, stone wall, leaves, small house, white window trim, white soffit lining, clockwork studio,
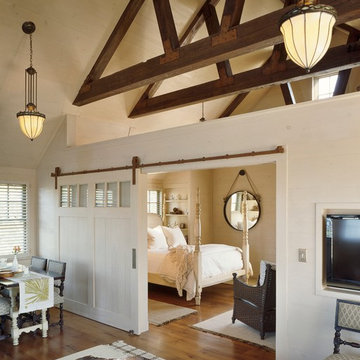
Brian Vanden Brink
Inspiration for a mid-sized country bedroom in Boston with white walls and medium hardwood floors.
Inspiration for a mid-sized country bedroom in Boston with white walls and medium hardwood floors.
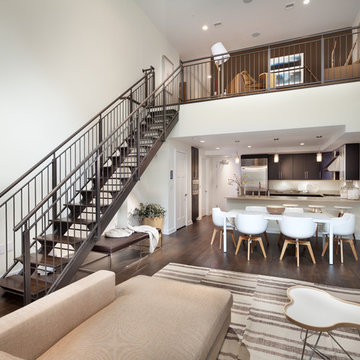
Morgan Howarth Photography 240-377-1766
Gaslight Square by ABDO Developement an innovative condominium development. Located in Alexandria, Virginia
This is an example of a contemporary open concept living room in DC Metro with white walls and dark hardwood floors.
This is an example of a contemporary open concept living room in DC Metro with white walls and dark hardwood floors.
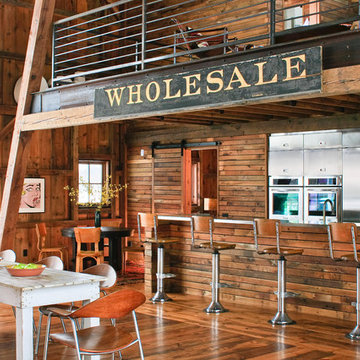
As part of the Walnut Farm project, Northworks was commissioned to convert an existing 19th century barn into a fully-conditioned home. Working closely with the local contractor and a barn restoration consultant, Northworks conducted a thorough investigation of the existing structure. The resulting design is intended to preserve the character of the original barn while taking advantage of its spacious interior volumes and natural materials.
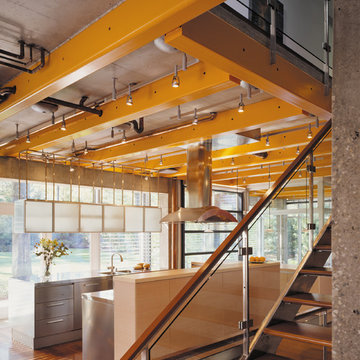
Photography-Hedrich Blessing
Glass House:
The design objective was to build a house for my wife and three kids, looking forward in terms of how people live today. To experiment with transparency and reflectivity, removing borders and edges from outside to inside the house, and to really depict “flowing and endless space”. To construct a house that is smart and efficient in terms of construction and energy, both in terms of the building and the user. To tell a story of how the house is built in terms of the constructability, structure and enclosure, with the nod to Japanese wood construction in the method in which the concrete beams support the steel beams; and in terms of how the entire house is enveloped in glass as if it was poured over the bones to make it skin tight. To engineer the house to be a smart house that not only looks modern, but acts modern; every aspect of user control is simplified to a digital touch button, whether lights, shades/blinds, HVAC, communication/audio/video, or security. To develop a planning module based on a 16 foot square room size and a 8 foot wide connector called an interstitial space for hallways, bathrooms, stairs and mechanical, which keeps the rooms pure and uncluttered. The base of the interstitial spaces also become skylights for the basement gallery.
This house is all about flexibility; the family room, was a nursery when the kids were infants, is a craft and media room now, and will be a family room when the time is right. Our rooms are all based on a 16’x16’ (4.8mx4.8m) module, so a bedroom, a kitchen, and a dining room are the same size and functions can easily change; only the furniture and the attitude needs to change.
The house is 5,500 SF (550 SM)of livable space, plus garage and basement gallery for a total of 8200 SF (820 SM). The mathematical grid of the house in the x, y and z axis also extends into the layout of the trees and hardscapes, all centered on a suburban one-acre lot.
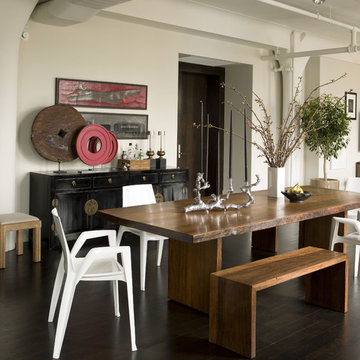
Inspiration for a contemporary dining room in New York with white walls and dark hardwood floors.
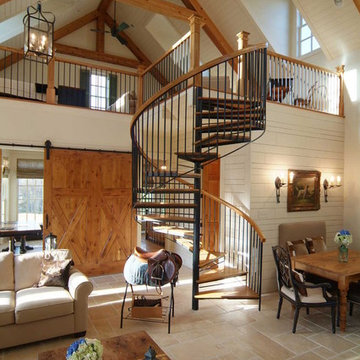
The Family living in this former show home in an exclusive golf course community needed to grow the home to better suit their lifestyle. With an addition, I pay close attention to the period style of the original home and feel it should reflect those features. This detached addition echoes the antebellum design of the original home and that typical of an out building of that region. The material palette of stone foundation, lap board siding and metal roof, reinforce that decision. The Kitchen / Living Area and loft share a vaulted ceiling that serves as a canvas continually changing as the sun moves across the sky casting various rays and colors of light throughout the day.
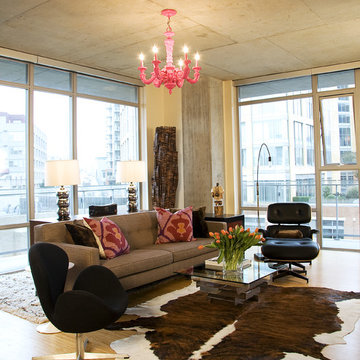
This is an example of an industrial open concept living room in Seattle with beige walls.
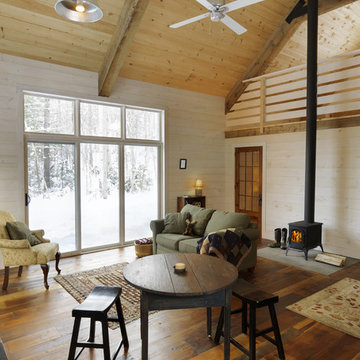
Architect: Joan Heaton Architects
Builder: Silver Maple Construction
Country open concept living room in Burlington with beige walls, medium hardwood floors and a wood stove.
Country open concept living room in Burlington with beige walls, medium hardwood floors and a wood stove.
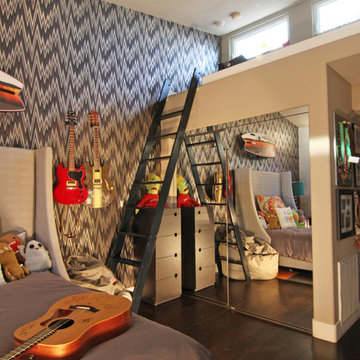
Shelley Gardea Photography © 2012 Houzz
Inspiration for an eclectic kids' room for boys in San Diego with grey walls and dark hardwood floors.
Inspiration for an eclectic kids' room for boys in San Diego with grey walls and dark hardwood floors.
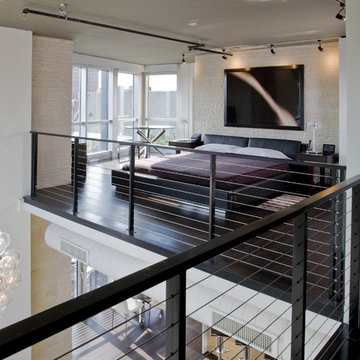
The bedroom area is open to the atrium, sharing the light and allowing for views out in all directions. The stone backdrop to the bed unites the finishes with the other stone accents throughout the apartment.
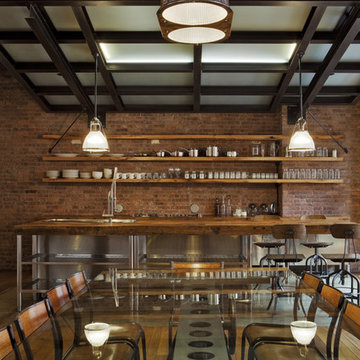
Photography by Eduard Hueber / archphoto
North and south exposures in this 3000 square foot loft in Tribeca allowed us to line the south facing wall with two guest bedrooms and a 900 sf master suite. The trapezoid shaped plan creates an exaggerated perspective as one looks through the main living space space to the kitchen. The ceilings and columns are stripped to bring the industrial space back to its most elemental state. The blackened steel canopy and blackened steel doors were designed to complement the raw wood and wrought iron columns of the stripped space. Salvaged materials such as reclaimed barn wood for the counters and reclaimed marble slabs in the master bathroom were used to enhance the industrial feel of the space.
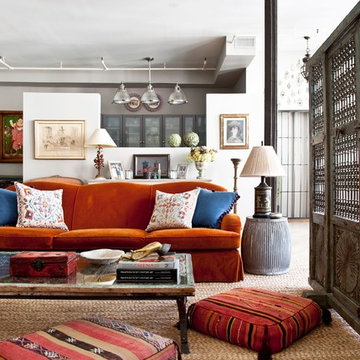
photo by Yiorgos Kordakis
This is an example of an eclectic living room in New York with white walls.
This is an example of an eclectic living room in New York with white walls.
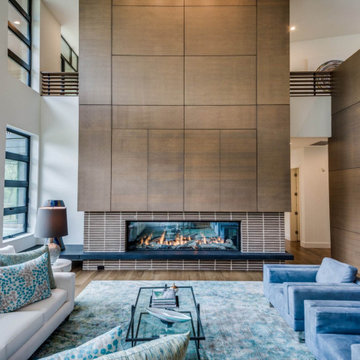
Contemporary open concept living room in Dallas with white walls, medium hardwood floors, a ribbon fireplace, a tile fireplace surround, a concealed tv and brown floor.
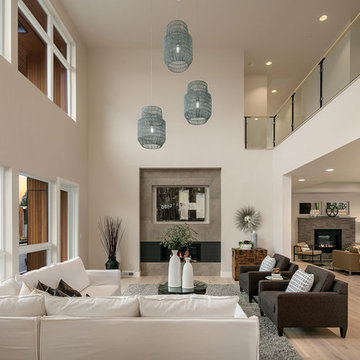
Design ideas for a contemporary open concept living room in Seattle with white walls, light hardwood floors and beige floor.
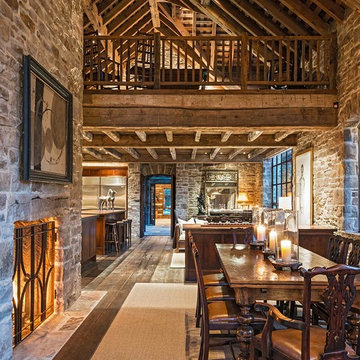
A creamery, built in the 1880s on the golden plains of central Montana, left to languish, roofless and abandoned. A lonely ruin now reborn as an ethereal emblem of timeless design. The anonymous Scottish stonemasons who originally laid the two-foot-thick walls would be proud of its resurrection as a custom residence rich with soul.
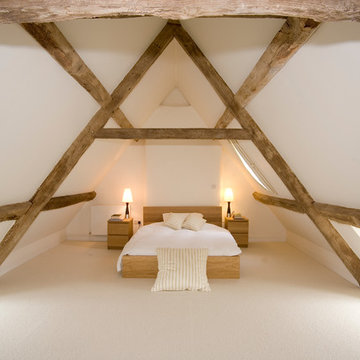
Andy Marshall @fotofacade
Design ideas for a mid-sized contemporary bedroom in Gloucestershire with white walls and carpet.
Design ideas for a mid-sized contemporary bedroom in Gloucestershire with white walls and carpet.
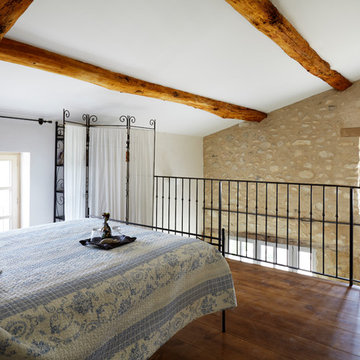
Kitchen Architecture’s bulthaup b3 furniture in bronze Kitchen Architecture - bulthaup b3 furniture in bronze aluminium and greige laminate with 10 mm stainless steel work surface.
Available to rent: www.theoldsilkfarm.com
740 Brown Home Design Photos
9



















