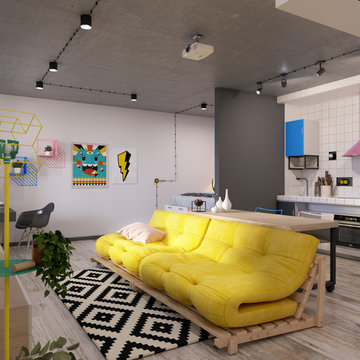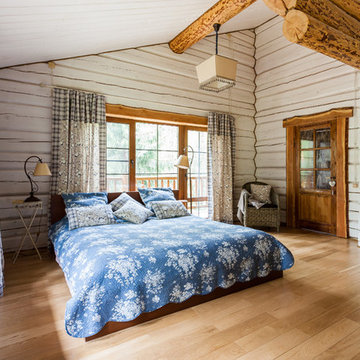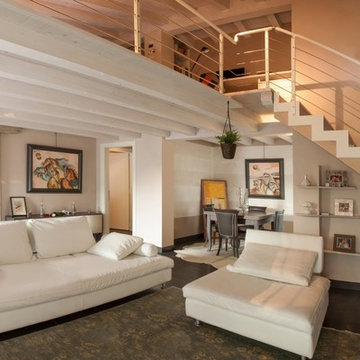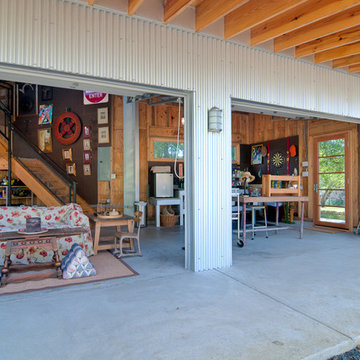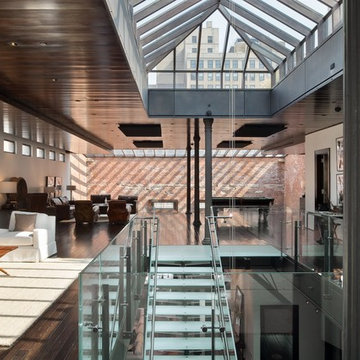740 Brown Home Design Photos
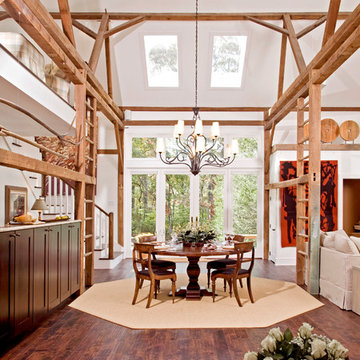
Dining room and kitchen of the remodeled barn.
-Randal Bye
Inspiration for a large country open plan dining in Philadelphia with white walls and dark hardwood floors.
Inspiration for a large country open plan dining in Philadelphia with white walls and dark hardwood floors.
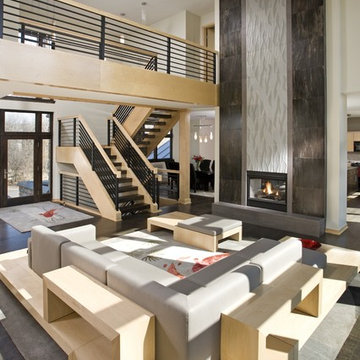
The bold fireplace, iron rails at the stair and bridge integrate the interior into a seamless and free flowing space. | Photography: Landmark Photography
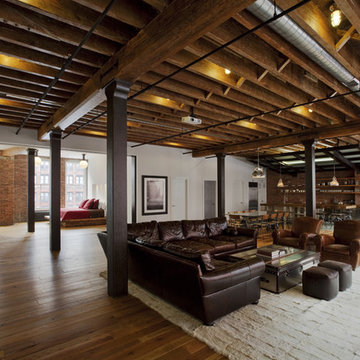
Photography by Eduard Hueber / archphoto
North and south exposures in this 3000 square foot loft in Tribeca allowed us to line the south facing wall with two guest bedrooms and a 900 sf master suite. The trapezoid shaped plan creates an exaggerated perspective as one looks through the main living space space to the kitchen. The ceilings and columns are stripped to bring the industrial space back to its most elemental state. The blackened steel canopy and blackened steel doors were designed to complement the raw wood and wrought iron columns of the stripped space. Salvaged materials such as reclaimed barn wood for the counters and reclaimed marble slabs in the master bathroom were used to enhance the industrial feel of the space.
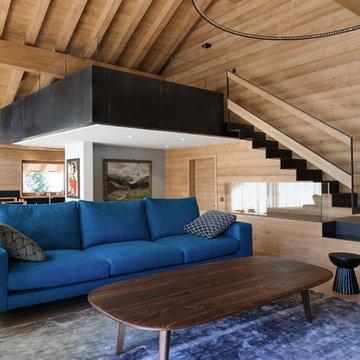
Photo of a country living room in Other with brown walls, medium hardwood floors and brown floor.
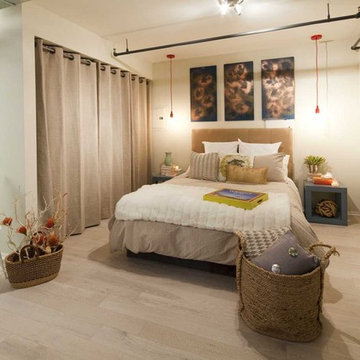
Inspiration for an eclectic bedroom in Los Angeles with beige walls and light hardwood floors.
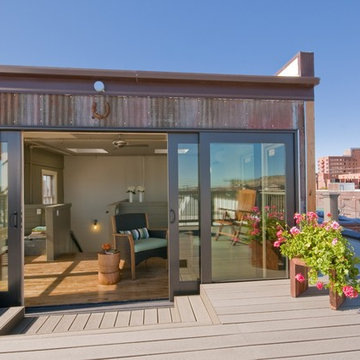
Photos by: Audrey Hall
Photo of a contemporary rooftop and rooftop deck in Other.
Photo of a contemporary rooftop and rooftop deck in Other.
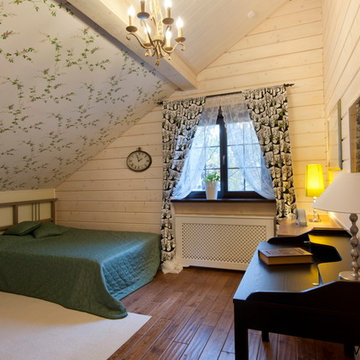
Гостевая спальня.
Фото: Александр Камачкин.
Design ideas for a country bedroom in Moscow with beige walls and medium hardwood floors.
Design ideas for a country bedroom in Moscow with beige walls and medium hardwood floors.
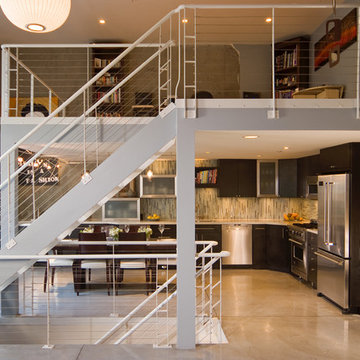
Looking from the living room to the kitchen, this contemporary kitchen set under the second floor or an open loft is roomy and beautiful. Combination dining room, entertaining area and high end kitchen. Viking appliances, Caesarstone counters, glass mosaic backsplash all combine for a unique design. Stepped wall cabinets are lined up perfectly with the stairs for a clean, linear flow in the view to the kitchen
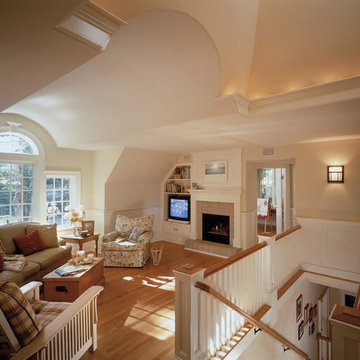
Design ideas for a traditional loft-style family room in New York with beige walls, medium hardwood floors, a standard fireplace and a built-in media wall.
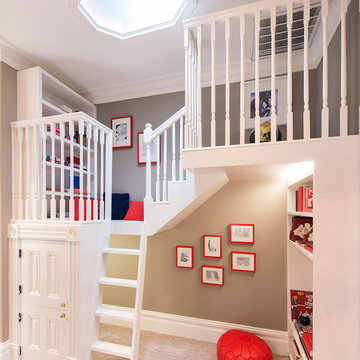
This is an example of a traditional kids' playroom in San Francisco with grey walls and carpet.
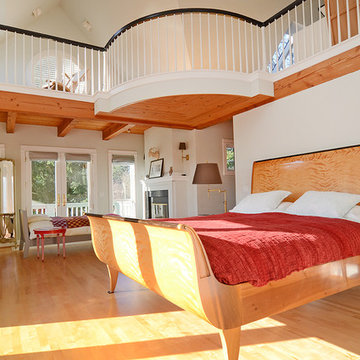
Pattie O'Loughlin Marmon
Photo of a traditional bedroom in Seattle with beige walls and medium hardwood floors.
Photo of a traditional bedroom in Seattle with beige walls and medium hardwood floors.
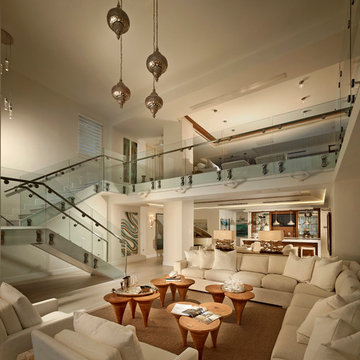
Barry Grossman Photography
Inspiration for a beach style open concept living room in Miami with beige walls.
Inspiration for a beach style open concept living room in Miami with beige walls.
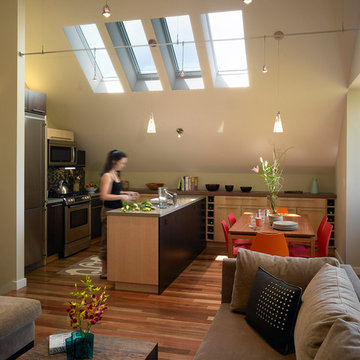
Eric Rorer
This is an example of a modern u-shaped open plan kitchen in San Francisco with flat-panel cabinets, light wood cabinets and multi-coloured splashback.
This is an example of a modern u-shaped open plan kitchen in San Francisco with flat-panel cabinets, light wood cabinets and multi-coloured splashback.
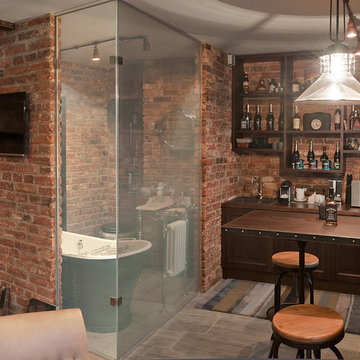
Design ideas for an industrial single-wall open plan kitchen in Moscow with a drop-in sink, recessed-panel cabinets, brown cabinets, brown splashback and brick splashback.
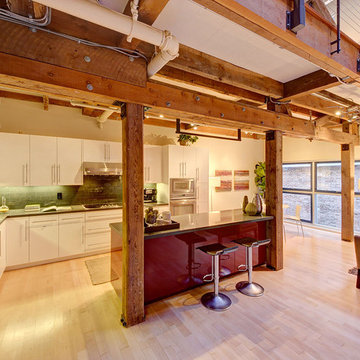
Paul Keitz
Inspiration for a contemporary l-shaped open plan kitchen in San Francisco with flat-panel cabinets, stainless steel appliances, white cabinets and green splashback.
Inspiration for a contemporary l-shaped open plan kitchen in San Francisco with flat-panel cabinets, stainless steel appliances, white cabinets and green splashback.
740 Brown Home Design Photos
6



















