Contemporary Basement Design Ideas with White Walls
Refine by:
Budget
Sort by:Popular Today
101 - 120 of 1,521 photos
Item 1 of 3
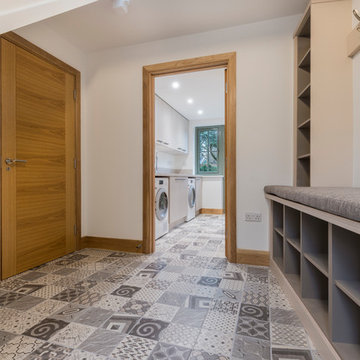
One of 5 award winning new build houses by Junnell Homes in Prinsted, Emsworth, Hampshire. Widespread use of natural materials to fit in with the local vernacular style. Brick & flint, lime render and oak structures. The classical arts & crafts exterior belies the large open plan contemporary interior finishes by At No 19
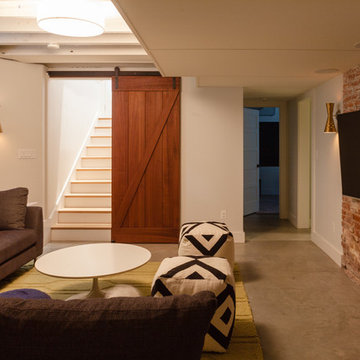
Design ideas for a mid-sized contemporary fully buried basement in Boston with white walls, concrete floors, a standard fireplace and a brick fireplace surround.
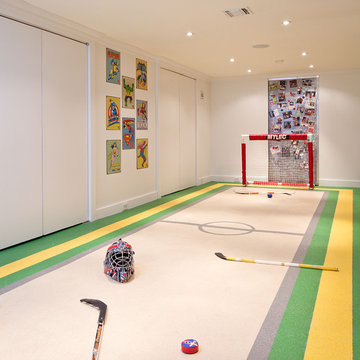
Design ideas for a contemporary fully buried basement in New York with white walls and no fireplace.
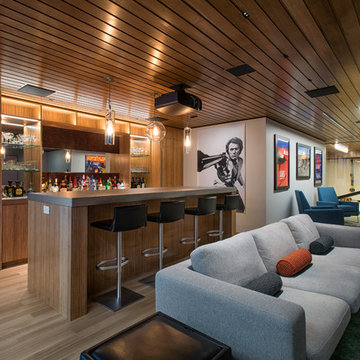
Photo of a contemporary fully buried basement in New York with white walls, light hardwood floors and beige floor.
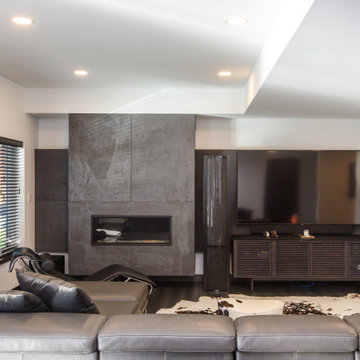
This is an example of a contemporary walk-out basement in Other with white walls, laminate floors, a standard fireplace, a concrete fireplace surround, grey floor and recessed.
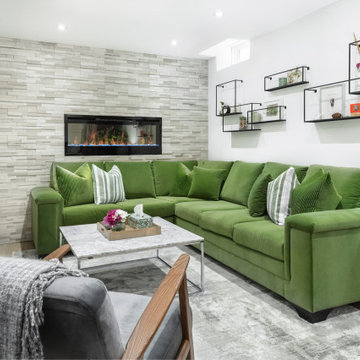
Design ideas for a mid-sized contemporary look-out basement in Toronto with white walls, light hardwood floors, a stone fireplace surround, beige floor and a ribbon fireplace.
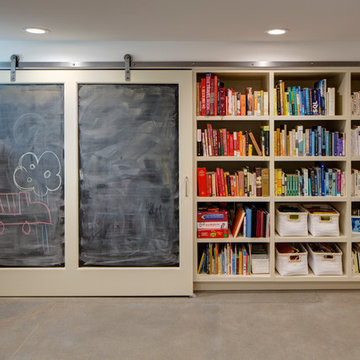
Referred to inside H&H as “the basement of dreams,” this project transformed a raw, dark, unfinished basement into a bright living space flooded with daylight. Working with architect Sean Barnett of Polymath Studio, Hammer & Hand added several 4’ windows to the perimeter of the basement, a new entrance, and wired the unit for future ADU conversion.
This basement is filled with custom touches reflecting the young family’s project goals. H&H milled custom trim to match the existing home’s trim, making the basement feel original to the historic house. The H&H shop crafted a barn door with an inlaid chalkboard for their toddler to draw on, while the rest of the H&H team designed a custom closet with movable hanging racks to store and dry their camping gear.
Photography by Jeff Amram.
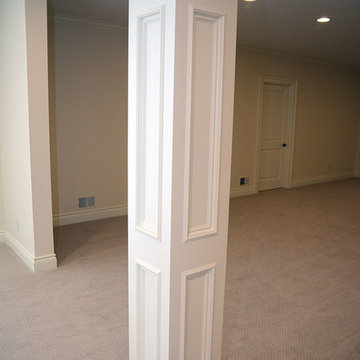
Basement support post wood molding detail. Home built by Rembrandt Construction, Inc - Traverse City, Michigan 231.645.7200 www.rembrandtconstruction.com . Photos by George DeGorski
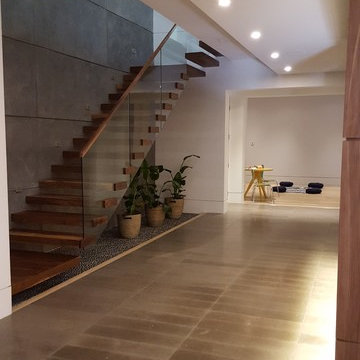
This is an example of a mid-sized contemporary look-out basement in Toronto with white walls, light hardwood floors, beige floor and no fireplace.
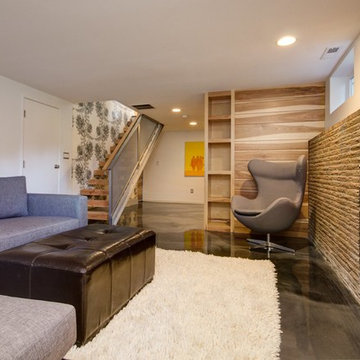
epoxy concrete floor, hickory and maple custom wall system, custom metal floating stairway
Contemporary look-out basement in Seattle with concrete floors, a standard fireplace, a stone fireplace surround and white walls.
Contemporary look-out basement in Seattle with concrete floors, a standard fireplace, a stone fireplace surround and white walls.
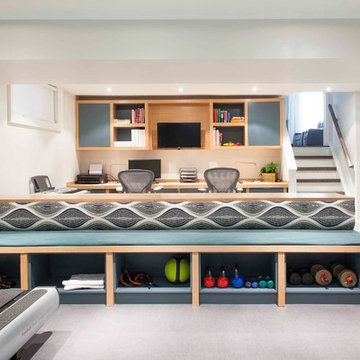
A basement office and gym combination. The owner is a personal trainer and this allows her to work out of her home in a professional area of the house. The vinyl flooring is gym quality but fits into a residential environment with a rich linen-look. Custom cabinetry in quarter sawn oak with a clearcoat finish and blue lacquered doors adds warmth and function to this streamlined space. The gym bench and cubbies back onto a long filing cabinet in the office area.
Leslie Goodwin Photography
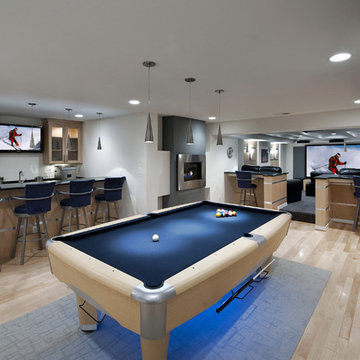
An open floorplan creatively incorporates space for a bar and seating, pool area, gas fireplace, and theatre room (set off by seating and cabinetry).
Inspiration for a large contemporary basement in DC Metro with light hardwood floors, white walls and beige floor.
Inspiration for a large contemporary basement in DC Metro with light hardwood floors, white walls and beige floor.
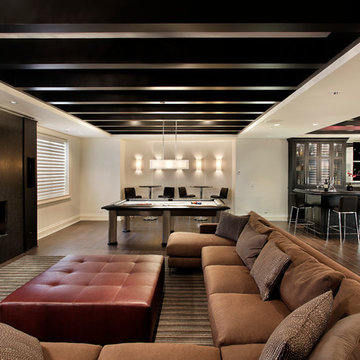
Large open floor plan in basement with full built-in bar, fireplace, game room and seating for all sorts of activities. Cabinetry at the bar provided by Brookhaven Cabinetry manufactured by Wood-Mode Cabinetry. Cabinetry is constructed from maple wood and finished in an opaque finish. Glass front cabinetry includes reeded glass for privacy. Bar is over 14 feet long and wrapped in wainscot panels. Although not shown, the interior of the bar includes several undercounter appliances: refrigerator, dishwasher drawer, microwave drawer and refrigerator drawers; all, except the microwave, have decorative wood panels.
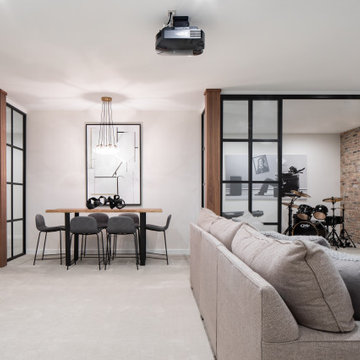
Photo of a contemporary basement in Chicago with white walls, carpet and grey floor.

Design ideas for a mid-sized contemporary fully buried basement in Columbus with white walls, vinyl floors, brown floor and wood walls.
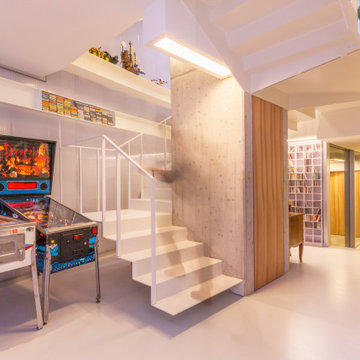
Inspiration for a contemporary basement in Venice with white walls, white floor and a game room.
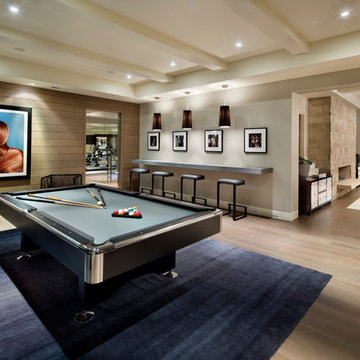
Bernard Andre Photography
Photo of a contemporary fully buried basement in San Francisco with a standard fireplace, a stone fireplace surround, white walls, light hardwood floors and beige floor.
Photo of a contemporary fully buried basement in San Francisco with a standard fireplace, a stone fireplace surround, white walls, light hardwood floors and beige floor.
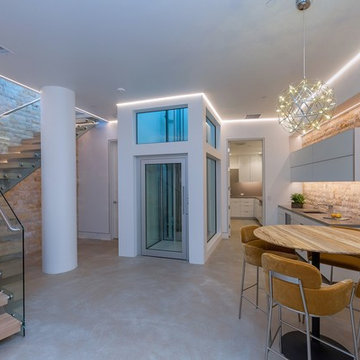
Inspiration for a contemporary fully buried basement in San Diego with white walls, no fireplace and beige floor.
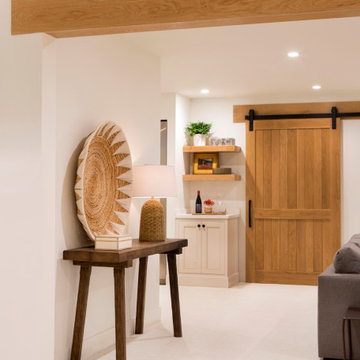
Basement finished to include game room, family room, shiplap wall treatment, sliding barn door and matching beam, numerous built-ins, new staircase, home gym, locker room and bathroom in addition to wine bar area.
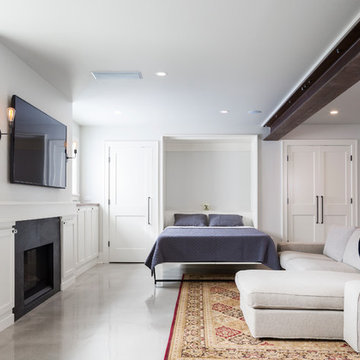
Built-in murphy bed in convertible basement dwelling
© Cindy Apple Photography
Inspiration for a mid-sized contemporary walk-out basement in Seattle with white walls, concrete floors, a standard fireplace, a stone fireplace surround and grey floor.
Inspiration for a mid-sized contemporary walk-out basement in Seattle with white walls, concrete floors, a standard fireplace, a stone fireplace surround and grey floor.
Contemporary Basement Design Ideas with White Walls
6