Contemporary Basement Design Ideas with White Walls
Refine by:
Budget
Sort by:Popular Today
141 - 160 of 1,521 photos
Item 1 of 3
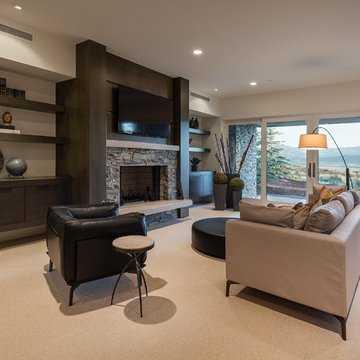
Inspiration for a mid-sized contemporary walk-out basement in Salt Lake City with white walls, carpet, a standard fireplace, a stone fireplace surround and beige floor.
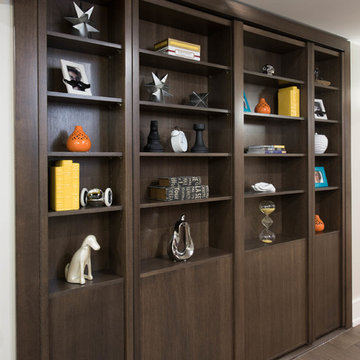
Stephani Buchman Photography
This is an example of a large contemporary fully buried basement in Toronto with white walls, medium hardwood floors and no fireplace.
This is an example of a large contemporary fully buried basement in Toronto with white walls, medium hardwood floors and no fireplace.
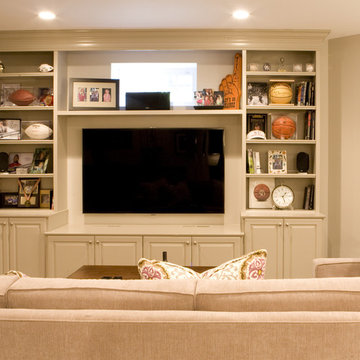
Photography by Nick Daunys
Mid-sized contemporary fully buried basement in New York with white walls and no fireplace.
Mid-sized contemporary fully buried basement in New York with white walls and no fireplace.
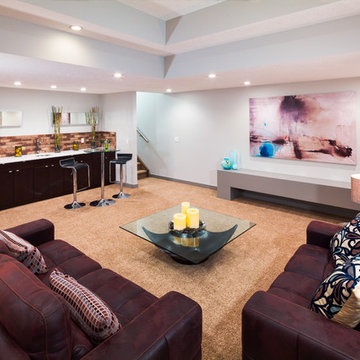
Prominent Homes - Ted Knude Photography
This is an example of a large contemporary fully buried basement in Calgary with white walls, carpet and no fireplace.
This is an example of a large contemporary fully buried basement in Calgary with white walls, carpet and no fireplace.
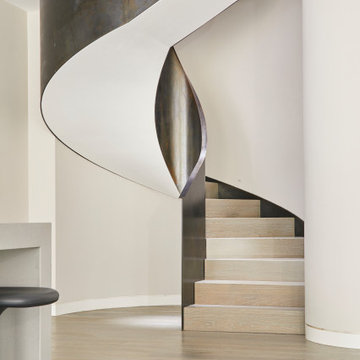
Our client bought a Hacienda styled house in Hove, Sussex, which was unloved, and had a dilapidated pool and garden, as well as a tired interior.
We provided a full architectural and interior design service through to completion of the project, developing the brief with the client, and managing a complex project and multiple team members including an M and E consultant, stuctural engineer, specialist pool and glazing suppliers and landscaping designers. We created a new basement under the house and garden, utilising the gradient of the site, to minimise excavation and impact on the house. It contains a new swimming pool, gym, living and entertainment areas, as well as storage and plant rooms. Accessed through a new helical staircase, the basement area draws light from 2 full height glazed walls opening onto a lower garden area. The glazing was a Skyframe system supplied by cantifix. We also inserted a long linear rooflight over the pool itself, which capture sunlight onto the water below.
The existing house itself has been extended in a fashion sympathetic to the original look of the house. We have built out over the existing garage to create new living and bedroom accommodation, as well as a new ensuite. We have also inserted a new glazed cupola over the hallway and stairs, and remodelled the kitchen, with a curved glazed wall and a modern family kitchen.
A striking new landscaping scheme by Alladio Sims has embeded the redeveloped house into its setting. It is themed around creating a journey around different zones of the upper and lower gardens, maximising opportunities of the site, views of the sea and using a mix of hard and soft landscaping. A new minimal car port and bike storage keep cars away from the front elevation of the house.
Having obtained planning permission for the works in 2019 via Brighton and Hove council, for a new basement and remodelling of the the house, the works were carrried out and completed in 2021 by Woodmans, a contractor we have partnered with on many occasions.
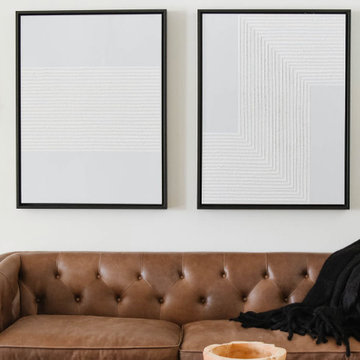
Inspiration for a large contemporary walk-out basement in Omaha with white walls, light hardwood floors, no fireplace and beige floor.
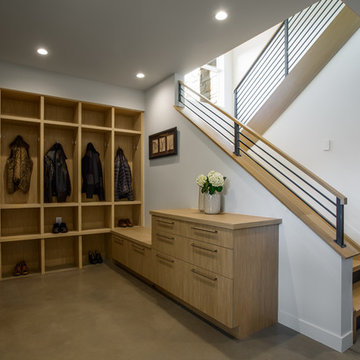
Photo of a mid-sized contemporary basement in Denver with white walls, concrete floors and grey floor.
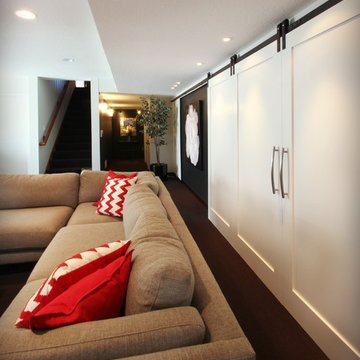
Design ideas for a large contemporary fully buried basement in Minneapolis with white walls, dark hardwood floors, a standard fireplace and brown floor.
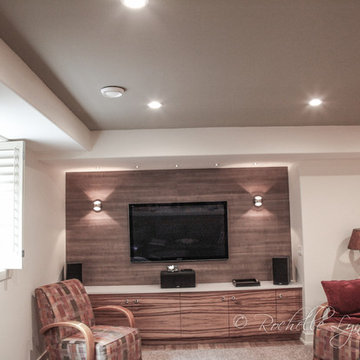
Rochelle Lynne Design
Inspiration for a large contemporary look-out basement in Calgary with white walls and no fireplace.
Inspiration for a large contemporary look-out basement in Calgary with white walls and no fireplace.
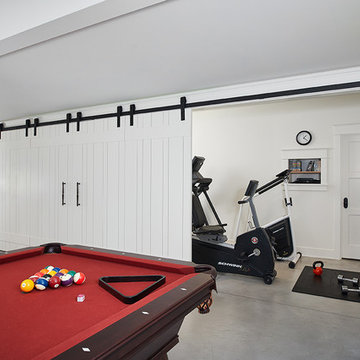
As a cottage, the Ridgecrest was designed to take full advantage of a property rich in natural beauty. Each of the main houses three bedrooms, and all of the entertaining spaces, have large rear facing windows with thick craftsman style casing. A glance at the front motor court reveals a guesthouse above a three-stall garage. Complete with separate entrance, the guesthouse features its own bathroom, kitchen, laundry, living room and bedroom. The columned entry porch of the main house is centered on the floor plan, but is tucked under the left side of the homes large transverse gable. Centered under this gable is a grand staircase connecting the foyer to the lower level corridor. Directly to the rear of the foyer is the living room. With tall windows and a vaulted ceiling. The living rooms stone fireplace has flanking cabinets that anchor an axis that runs through the living and dinning room, ending at the side patio. A large island anchors the open concept kitchen and dining space. On the opposite side of the main level is a private master suite, complete with spacious dressing room and double vanity master bathroom. Buffering the living room from the master bedroom, with a large built-in feature wall, is a private study. Downstairs, rooms are organized off of a linear corridor with one end being terminated by a shared bathroom for the two lower bedrooms and large entertainment spaces.
Photographer: Ashley Avila Photography
Builder: Douglas Sumner Builder, Inc.
Interior Design: Vision Interiors by Visbeen
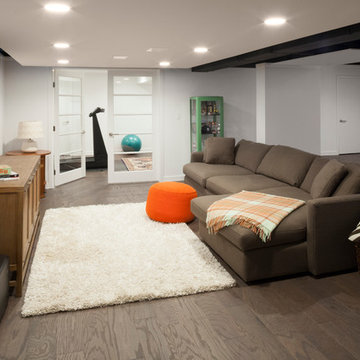
Catherine "Cie" Stroud Photography
This is an example of a mid-sized contemporary walk-out basement in New York with white walls, no fireplace, porcelain floors and brown floor.
This is an example of a mid-sized contemporary walk-out basement in New York with white walls, no fireplace, porcelain floors and brown floor.
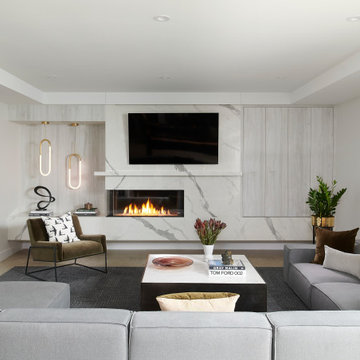
Expansive contemporary walk-out basement in Toronto with a game room, white walls, concrete floors, a corner fireplace, a stone fireplace surround and grey floor.
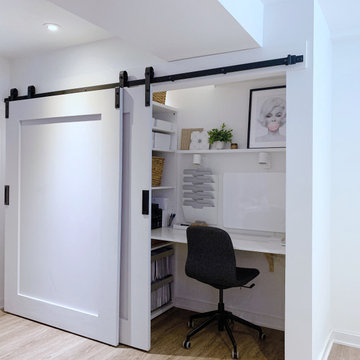
Sliding barn doors, barn doors, closet office, home office, hidden office
Contemporary basement in Toronto with white walls and vinyl floors.
Contemporary basement in Toronto with white walls and vinyl floors.
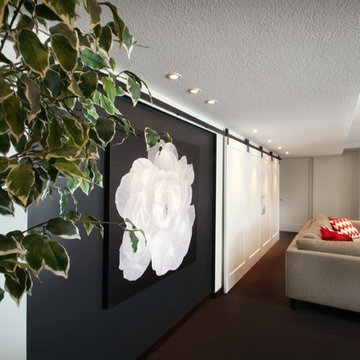
Inspiration for a large contemporary fully buried basement in Minneapolis with white walls, dark hardwood floors, a standard fireplace, a stone fireplace surround and brown floor.
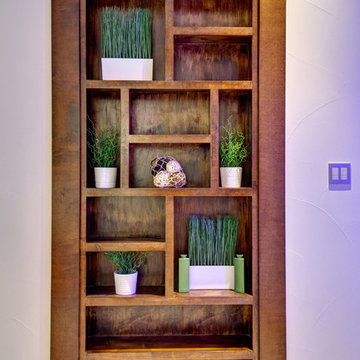
The bookshelf in the living area is a secret door that hides a storage space for electronic equipment. ©Finished Basement Company
Design ideas for a large contemporary look-out basement in Denver with white walls, carpet, no fireplace and white floor.
Design ideas for a large contemporary look-out basement in Denver with white walls, carpet, no fireplace and white floor.
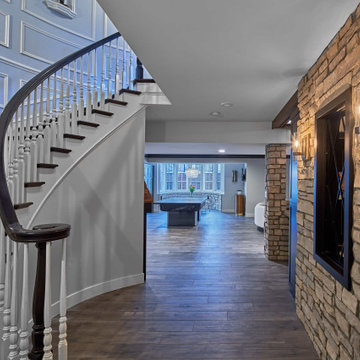
Luxury finished basement with full kitchen and bar, clack GE cafe appliances with rose gold hardware, home theater, home gym, bathroom with sauna, lounge with fireplace and theater, dining area, and wine cellar.
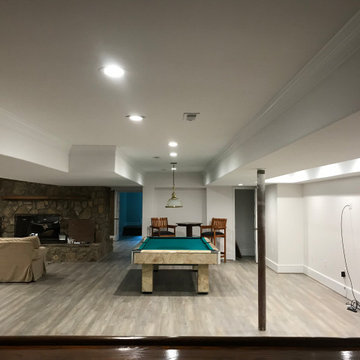
Inspiration for a large contemporary fully buried basement in Other with white walls, laminate floors, a standard fireplace, a stone fireplace surround and grey floor.
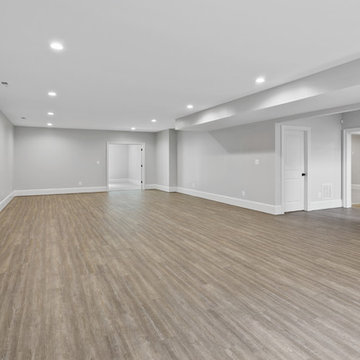
This new construction features an open concept main floor with a fireplace in the living room and family room, a fully finished basement complete with a full bath, bedroom, media room, exercise room, and storage under the garage. The second floor has a master suite, four bedrooms, five bathrooms, and a laundry room.
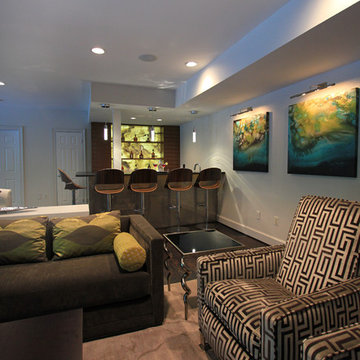
Danielle Frye
Inspiration for a large contemporary walk-out basement in DC Metro with white walls and dark hardwood floors.
Inspiration for a large contemporary walk-out basement in DC Metro with white walls and dark hardwood floors.
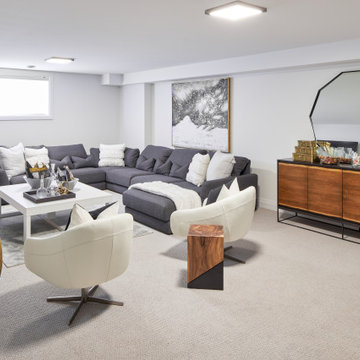
This is an example of a contemporary basement in Toronto with white walls, carpet and beige floor.
Contemporary Basement Design Ideas with White Walls
8