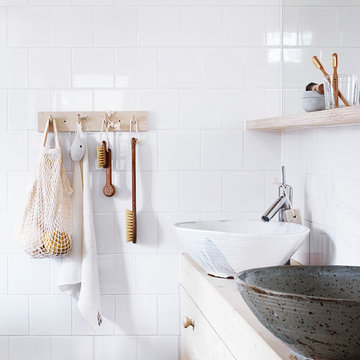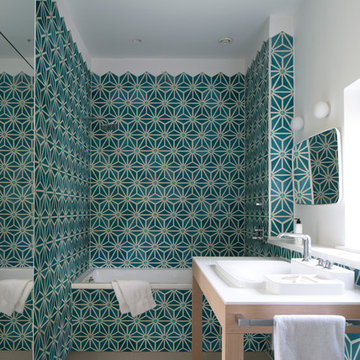Contemporary Bathroom Design Ideas
Refine by:
Budget
Sort by:Popular Today
2761 - 2780 of 632,789 photos
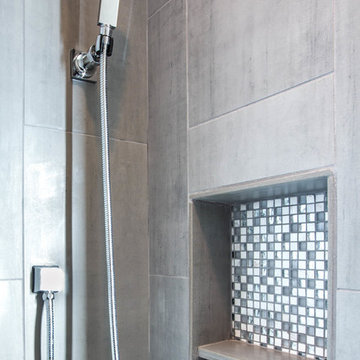
The homeowner of this small master bathroom in Coupeville wanted to upgrade from the builder grade materials to better reflect her own style.
Design ideas for a small contemporary 3/4 bathroom in Seattle with shaker cabinets, a one-piece toilet, gray tile, porcelain floors, blue cabinets, an open shower, cement tile, white walls, a drop-in sink, grey floor and an open shower.
Design ideas for a small contemporary 3/4 bathroom in Seattle with shaker cabinets, a one-piece toilet, gray tile, porcelain floors, blue cabinets, an open shower, cement tile, white walls, a drop-in sink, grey floor and an open shower.
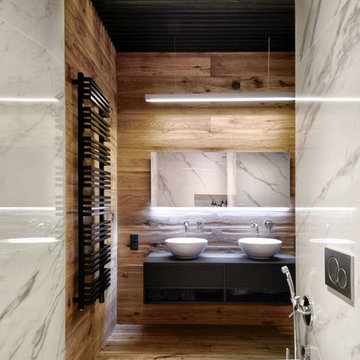
INT2 architecture
This is an example of a small contemporary bathroom in Moscow with a wall-mount toilet, white tile, porcelain tile, a vessel sink, open cabinets, black cabinets, brown walls and medium hardwood floors.
This is an example of a small contemporary bathroom in Moscow with a wall-mount toilet, white tile, porcelain tile, a vessel sink, open cabinets, black cabinets, brown walls and medium hardwood floors.
Find the right local pro for your project
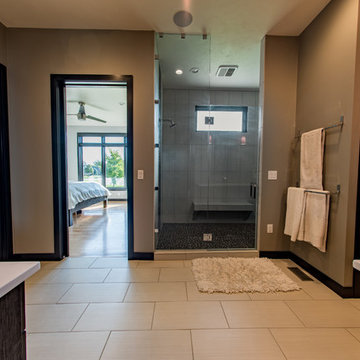
Large contemporary master bathroom in Other with flat-panel cabinets, dark wood cabinets, a corner shower, brown tile, ceramic tile, engineered quartz benchtops, a hinged shower door, a one-piece toilet, brown walls, ceramic floors, an undermount sink and beige floor.
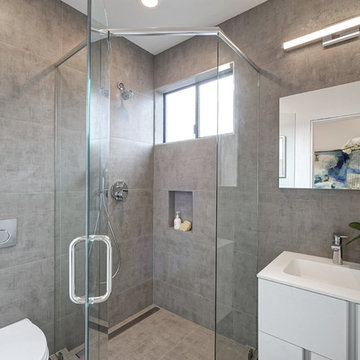
This is an example of a mid-sized contemporary 3/4 bathroom in San Francisco with flat-panel cabinets, white cabinets, a corner shower, a wall-mount toilet, gray tile, cement tile, grey walls, an integrated sink, engineered quartz benchtops, beige floor and a hinged shower door.
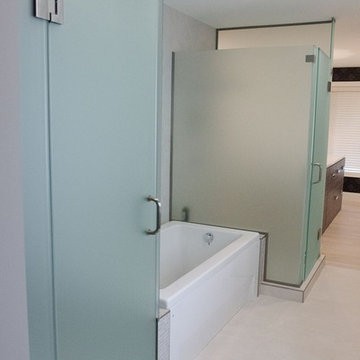
Inspiration for a mid-sized contemporary master bathroom in Other with flat-panel cabinets, grey cabinets, an alcove tub, a double shower, gray tile, mosaic tile, white walls, limestone floors, a vessel sink and engineered quartz benchtops.
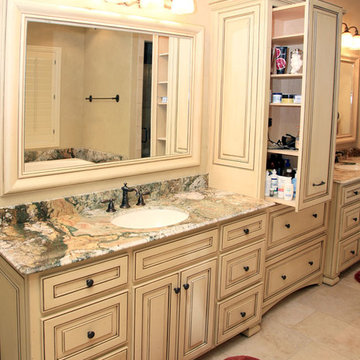
Inspiration for a mid-sized contemporary master bathroom in Other with beige walls, porcelain floors, an undermount sink, raised-panel cabinets, beige cabinets and granite benchtops.
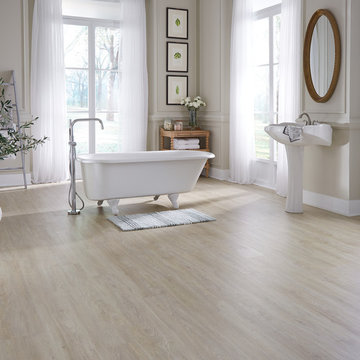
Engineered Vinyl Plank (EVP) is a new vinyl platform that combines the durability and water resistance of vinyl with an innovative new substrate plank technology. EVP's no-fuss maintenance is as attractive as its high-definition design. A urethane top coat or "wear layer" provides exceptional scratch resistance, stain resistance, and dent resistance for high-traffic areas, which is very useful for families, light commercial, pets, etc. Due to the waterproof nature of EVP, it can be utilized in almost any room.
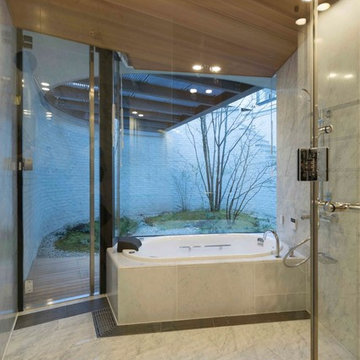
This is an example of a contemporary bathroom in Tokyo with a drop-in tub.
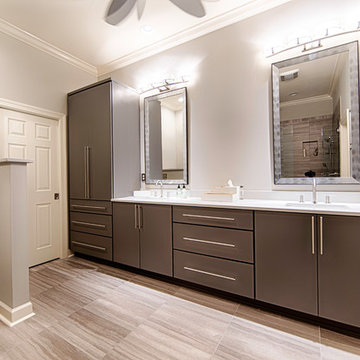
Hollway Productions
Mid-sized contemporary master bathroom in Birmingham with flat-panel cabinets, grey cabinets, a one-piece toilet, gray tile, ceramic tile, grey walls, ceramic floors, an undermount sink and engineered quartz benchtops.
Mid-sized contemporary master bathroom in Birmingham with flat-panel cabinets, grey cabinets, a one-piece toilet, gray tile, ceramic tile, grey walls, ceramic floors, an undermount sink and engineered quartz benchtops.
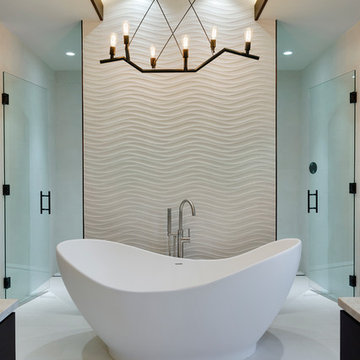
photos by Spacecrafting
Design ideas for a large contemporary master wet room bathroom in Minneapolis with flat-panel cabinets, medium wood cabinets, a freestanding tub, a two-piece toilet, white tile, porcelain tile, white walls, porcelain floors, an undermount sink, marble benchtops, white floor and an open shower.
Design ideas for a large contemporary master wet room bathroom in Minneapolis with flat-panel cabinets, medium wood cabinets, a freestanding tub, a two-piece toilet, white tile, porcelain tile, white walls, porcelain floors, an undermount sink, marble benchtops, white floor and an open shower.
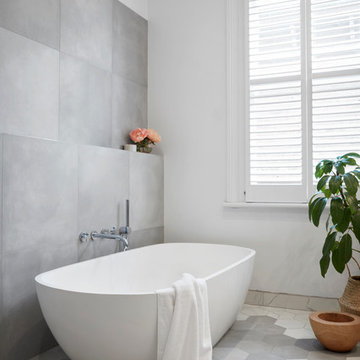
Tom Roe
Design ideas for a large contemporary master bathroom in Melbourne with flat-panel cabinets, light wood cabinets, a freestanding tub, an open shower, gray tile, white tile, mosaic tile, white walls, mosaic tile floors, a vessel sink and solid surface benchtops.
Design ideas for a large contemporary master bathroom in Melbourne with flat-panel cabinets, light wood cabinets, a freestanding tub, an open shower, gray tile, white tile, mosaic tile, white walls, mosaic tile floors, a vessel sink and solid surface benchtops.
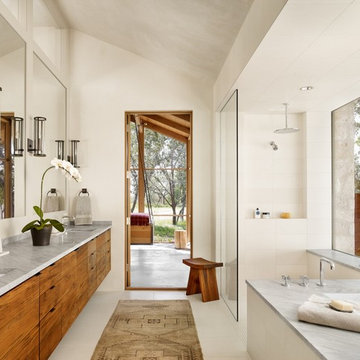
Casey Dunn
Inspiration for a mid-sized contemporary master bathroom in Austin with flat-panel cabinets, medium wood cabinets, an undermount tub, a curbless shower, white tile, an undermount sink, white walls and an open shower.
Inspiration for a mid-sized contemporary master bathroom in Austin with flat-panel cabinets, medium wood cabinets, an undermount tub, a curbless shower, white tile, an undermount sink, white walls and an open shower.
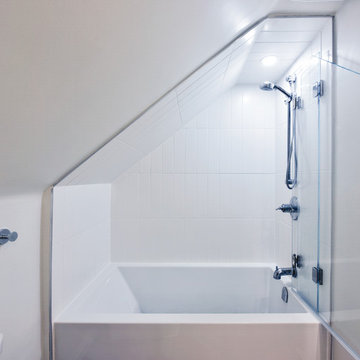
Small contemporary 3/4 bathroom in Ottawa with a corner tub, a shower/bathtub combo, white tile, ceramic tile and white walls.
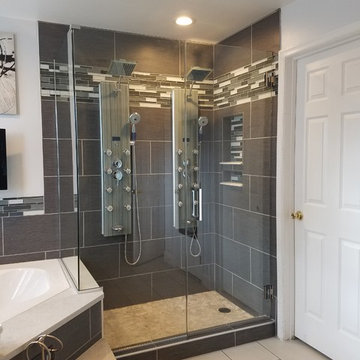
Using a sleek design with minimal clips and attachment points between the panels and wall, this enclosure really shows off the King and Queens contemporary showers.
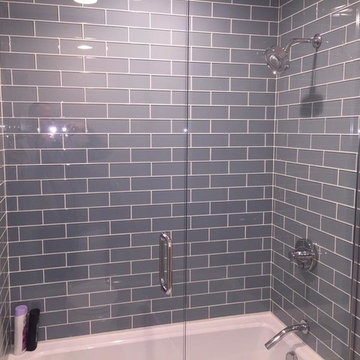
Inspiration for a mid-sized contemporary bathroom in Chicago with an alcove tub, a shower/bathtub combo, gray tile, subway tile, beige walls and a hinged shower door.
Contemporary Bathroom Design Ideas
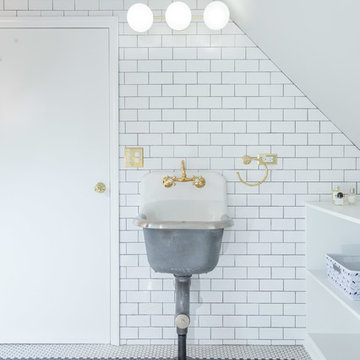
We renovated this attic so the client could have their ideal ensuite, offering a bright and spacious bathroom and functional bedroom. The chic industrial-vintage designed bathroom features a classic black and white color palette with pops of gold for added glamor. The large walk-in shower showcases a mosaic shower niche, full-length shower bench, and a gold, vintage shower head.
The bedroom features brand new wood flooring and a built-in entertainment center, perfect for all their media accessories, decor, and books!
Designed by Chi Renovation & Design who serve Chicago and it's surrounding suburbs, with an emphasis on the North Side and North Shore. You'll find their work from the Loop through Lincoln Park, Skokie, Evanston, and all of the way up to Lake Forest.
For more about Chi Renovation & Design, click here: https://www.chirenovation.com/
To learn more about this project, click here:
https://www.chirenovation.com/portfolio/roscoe-village-remodel/
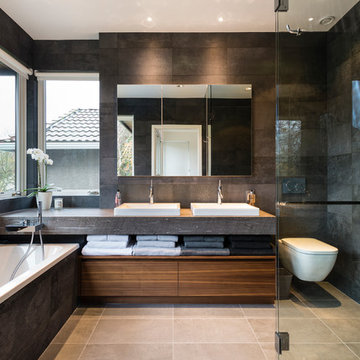
Ph: Paul Grdina
Mid-sized contemporary master bathroom in Vancouver with flat-panel cabinets, medium wood cabinets, a drop-in tub, a corner shower, a wall-mount toilet, black tile, porcelain tile, grey walls, porcelain floors, an undermount sink and granite benchtops.
Mid-sized contemporary master bathroom in Vancouver with flat-panel cabinets, medium wood cabinets, a drop-in tub, a corner shower, a wall-mount toilet, black tile, porcelain tile, grey walls, porcelain floors, an undermount sink and granite benchtops.
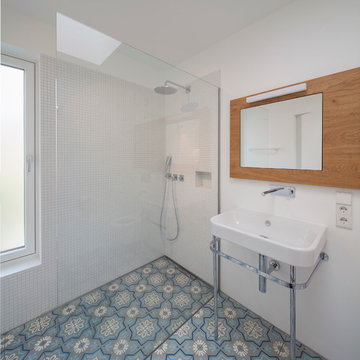
Gestalterisch sollte es ein Einfaches, vom Innen - und Außenausdruck her, ein warmes und robustes Gebäude mit Wohlfühlatmosphäre und großzügiger Raumwirkung sein.
Es wurden "Raum- Einbauten" in das Erdgeschoss frei eingestellt , welche nicht raumhoch ausgebildet sind, um die Großzügigkeit des Erdgeschosses zu erhalten und um reizvolle Zonierungen und Blickbezüge im Innenraum zu erhalten. Diese unterscheiden sich in der Textur und in Materialität. Ein Holzwürfel wird zu Küche, Speise und Garderobe, eine Stahlbetonklammer nimmt ein bestehendes Küchenmöbel und einen Holzofen auf.
Zusammen mit dem Küchenblock "schwimmen" diese Einbauten auf einem durchgehenden, grauen Natursteinboden und binden diese harmonisch und optisch zusammen.
Zusammengefasst ein ökonomisches Raumkonzept mit großzügiger und ausgefallener Raumwirkung.
Das zweigeschossige Einfamilienhaus mit Flachdach ist eine klassische innerstädtische Nachverdichtung. Die beengte Grundstückssituation, der Geländeverlauf mit dem ansteigenden Hang auf der Westseite, die starke Einsichtnahme durch eine Geschosswohnbebauung im Süden, die dicht befahrene Straße im Osten und das knappe Budget waren große Herausforderungen des Entwurfs.
Im Erdgeschoss liegen die Küche mit Ess- und Wohnbereich, sowie einige Nebenräume und der Eingangsbereich. Im Obergeschoss sind die Individualräume mit zwei Badezimmern untergebracht.
Fotos: Herbert Stolz
139
