Contemporary Bathroom Design Ideas with a Drop-in Sink
Refine by:
Budget
Sort by:Popular Today
21 - 40 of 18,101 photos
Item 1 of 3
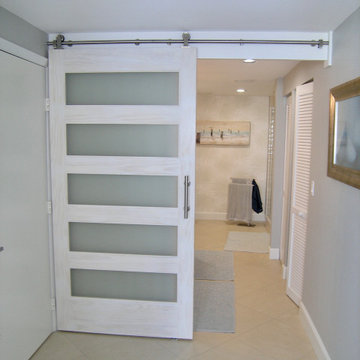
Barn Door leading to Master Bathroom
This is an example of a small contemporary kids bathroom in Tampa with louvered cabinets, distressed cabinets, an alcove tub, a shower/bathtub combo, a two-piece toilet, gray tile, glass tile, blue walls, porcelain floors, a drop-in sink, engineered quartz benchtops, beige floor, white benchtops, a niche, a single vanity, a built-in vanity and wallpaper.
This is an example of a small contemporary kids bathroom in Tampa with louvered cabinets, distressed cabinets, an alcove tub, a shower/bathtub combo, a two-piece toilet, gray tile, glass tile, blue walls, porcelain floors, a drop-in sink, engineered quartz benchtops, beige floor, white benchtops, a niche, a single vanity, a built-in vanity and wallpaper.
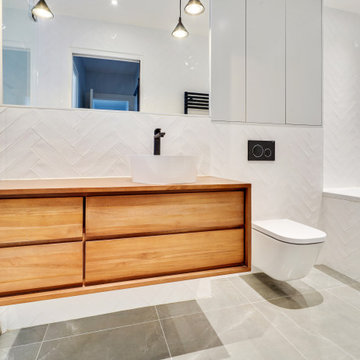
Le projet :
Un appartement familial de 135m2 des années 80 sans style ni charme, avec une petite cuisine isolée et désuète bénéficie d’une rénovation totale au style affirmé avec une grande cuisine semi ouverte sur le séjour, un véritable espace parental, deux chambres pour les enfants avec salle de bains et bureau indépendant.
Notre solution :
Nous déposons les cloisons en supprimant une chambre qui était attenante au séjour et ainsi bénéficier d’un grand volume pour la pièce à vivre avec une cuisine semi ouverte de couleur noire, séparée du séjour par des verrières.
Une crédence en miroir fumé renforce encore la notion d’espace et une banquette sur mesure permet d’ajouter un coin repas supplémentaire souhaité convivial et simple pour de jeunes enfants.
Le salon est entièrement décoré dans les tons bleus turquoise avec une bibliothèque monumentale de la même couleur, prolongée jusqu’à l’entrée grâce à un meuble sur mesure dissimulant entre autre le tableau électrique. Le grand canapé en velours bleu profond configure l’espace salon face à la bibliothèque alors qu’une grande table en verre est entourée de chaises en velours turquoise sur un tapis graphique du même camaïeu.
Nous avons condamné l’accès entre la nouvelle cuisine et l’espace nuit placé de l’autre côté d’un mur porteur. Nous avons ainsi un grand espace parental avec une chambre et une salle de bains lumineuses. Un carrelage mural blanc est posé en chevrons, et la salle de bains intégre une grande baignoire double ainsi qu’une douche à l’italienne. Celle-ci bénéficie de lumière en second jour grâce à une verrière placée sur la cloison côté chambre. Nous avons créé un dressing en U, fermé par une porte coulissante de type verrière.
Les deux chambres enfants communiquent directement sur une salle de bains aux couleurs douces et au carrelage graphique.
L’ancienne cuisine, placée près de l’entrée est aménagée en chambre d’amis-bureau avec un canapé convertible et des rangements astucieux.
Le style :
L’appartement joue les contrastes et ose la couleur dans les espaces à vivre avec un joli bleu turquoise associé à un noir graphique affirmé sur la cuisine, le carrelage au sol et les verrières. Les espaces nuit jouent d’avantage la sobriété dans des teintes neutres. L’ensemble allie style et simplicité d’usage, en accord avec le mode de vie de cette famille parisienne très active avec de jeunes enfants.
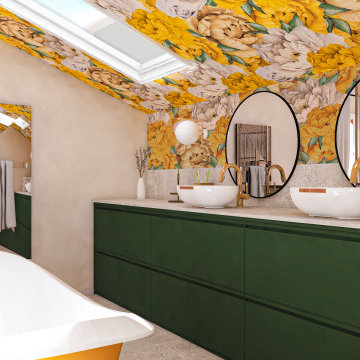
Faire rentrer le soleil dans nos intérieurs, tel est le désir de nombreuses personnes.
Dans ce projet, la nature reprend ses droits, tant dans les couleurs que dans les matériaux.
Nous avons réorganisé les espaces en cloisonnant de manière à toujours laisser entrer la lumière, ainsi, le jaune éclatant permet d'avoir sans cesse une pièce chaleureuse.
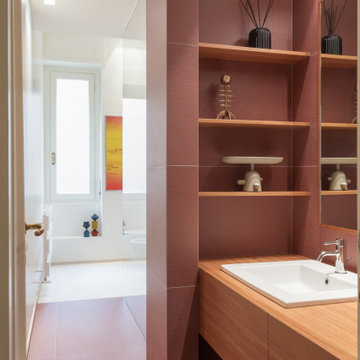
Vista del bagno padronale dall'ingresso.
Rivestimento in gres porcellanato a tutta altezza Mutina Ceramics, mobile in rovere sospeso con cassetti e lavello Ceramica Flaminia ad incasso. Rubinetteria Fantini.
Piatto doccia a filo pavimento con cristallo a tutta altezza.
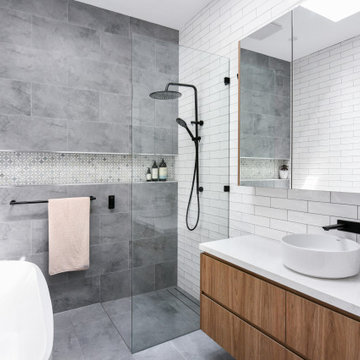
Design ideas for a mid-sized contemporary master bathroom in Sydney with flat-panel cabinets, medium wood cabinets, a freestanding tub, an open shower, a one-piece toilet, white tile, ceramic tile, white walls, ceramic floors, a drop-in sink, engineered quartz benchtops, grey floor, an open shower, white benchtops, a niche, a single vanity and a floating vanity.
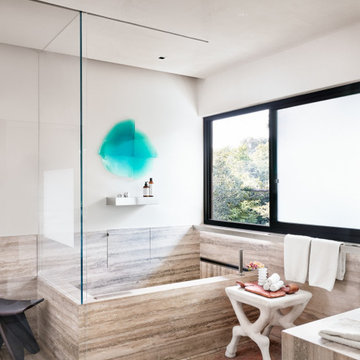
Mid-sized contemporary master wet room bathroom in Austin with flat-panel cabinets, brown cabinets, a drop-in tub, a one-piece toilet, beige walls, a drop-in sink, grey floor, a hinged shower door, grey benchtops, a shower seat, a single vanity and a built-in vanity.
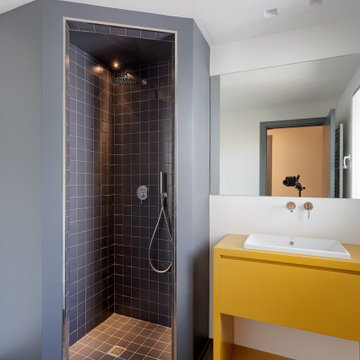
Photo of a mid-sized contemporary 3/4 bathroom in Bologna with flat-panel cabinets, yellow cabinets, a corner shower, gray tile, porcelain tile, white walls, a drop-in sink, an open shower and yellow benchtops.
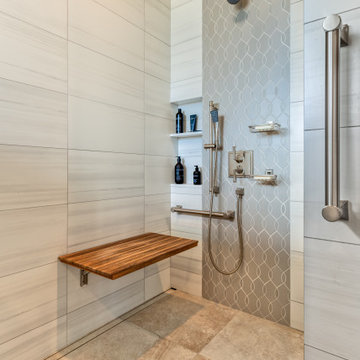
Our design approach married accessibility to sophistication in a modern aesthetic – there’s nothing “institutional” about this intentionally designed bathroom.
Floor tile: Porcelain, Archea Bianco Matte 24x36
Shower tile: Porcelain, Themar Bianco Lasa Matte 12x24
Shower accent tile: Porcelain, Myth Wave Gray Matte
Cabinet style: Simple Shaker
Cabinetry paint color: Swiss Coffee Satin
Hardware: Shower, Crosswater Leyden Satin Nickel, Faucets, Handgrohe Metropol Classic Brushed Nickel
Mirrors: RH Dillon, Traditional Pivot Mirror; West Elm Floating Round Mirror
Toilets: Kohler Santa Rosa
Sinks: Toto Undercounter Lavatory Sink
Countertop: Silestone, Eternal Calcutta Gold, Suede
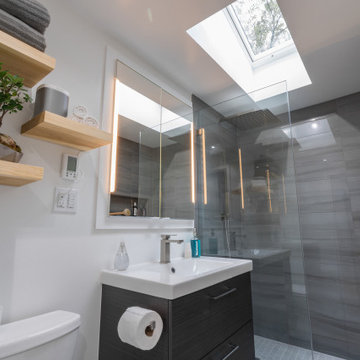
Small contemporary master bathroom with flat-panel cabinets, brown cabinets, an open shower, a two-piece toilet, gray tile, porcelain tile, white walls, ceramic floors, a drop-in sink, grey floor and a hinged shower door.
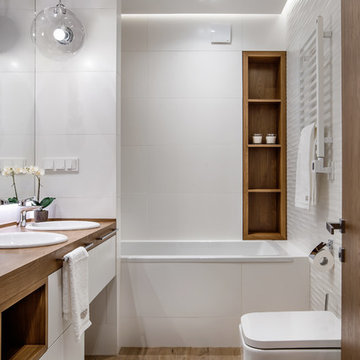
Small contemporary master bathroom in Yekaterinburg with flat-panel cabinets, white cabinets, an alcove tub, a shower/bathtub combo, a wall-mount toilet, white tile, white walls, porcelain floors, wood benchtops, a drop-in sink and brown floor.
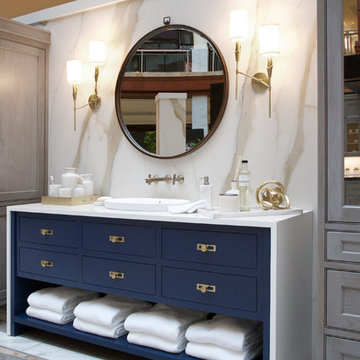
Barbara Brown Photography
Photo of a mid-sized contemporary master bathroom in Atlanta with blue cabinets, a freestanding tub, a curbless shower, multi-coloured tile, porcelain tile, a drop-in sink, quartzite benchtops, white benchtops and flat-panel cabinets.
Photo of a mid-sized contemporary master bathroom in Atlanta with blue cabinets, a freestanding tub, a curbless shower, multi-coloured tile, porcelain tile, a drop-in sink, quartzite benchtops, white benchtops and flat-panel cabinets.
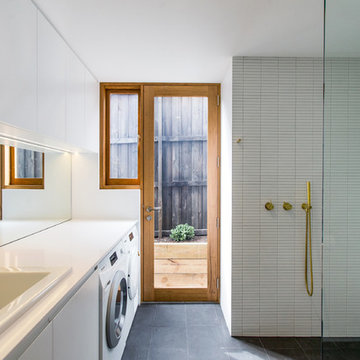
Caroline McCredie
Photo of a mid-sized contemporary 3/4 wet room bathroom in Sydney with flat-panel cabinets, white cabinets, white tile, white walls, concrete floors, a drop-in sink, black floor, an open shower, white benchtops and a laundry.
Photo of a mid-sized contemporary 3/4 wet room bathroom in Sydney with flat-panel cabinets, white cabinets, white tile, white walls, concrete floors, a drop-in sink, black floor, an open shower, white benchtops and a laundry.
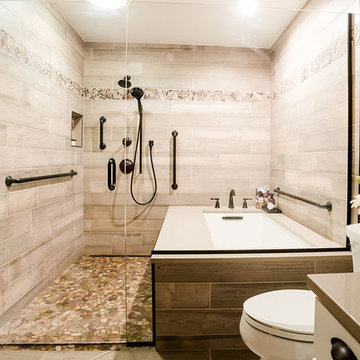
This master bath remodel features a beautiful corner tub inside a walk-in shower. The side of the tub also doubles as a shower bench and has access to multiple grab bars for easy accessibility and an aging in place lifestyle. With beautiful wood grain porcelain tile in the flooring and shower surround, and venetian pebble accents and shower pan, this updated bathroom is the perfect mix of function and luxury.
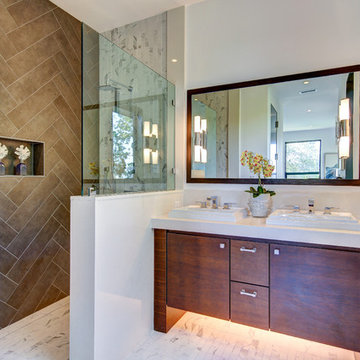
Inspiration for a large contemporary 3/4 bathroom in San Francisco with flat-panel cabinets, dark wood cabinets, an open shower, brown tile, porcelain tile, white walls, a drop-in sink, quartzite benchtops, porcelain floors, an open shower and white floor.
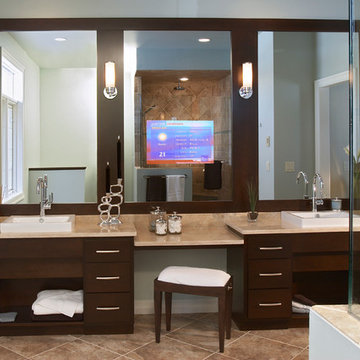
Seamlessly incorporate video into bathrooms, dressing rooms and spas without ever having to see the TV. This modern bathroom features a Séura Vanity TV Mirror.
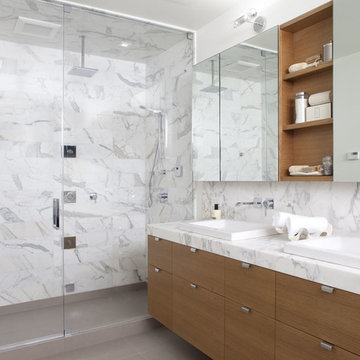
Photo of a contemporary 3/4 bathroom in San Francisco with flat-panel cabinets, medium wood cabinets, a corner shower, stone tile, a drop-in sink, marble benchtops and a hinged shower door.
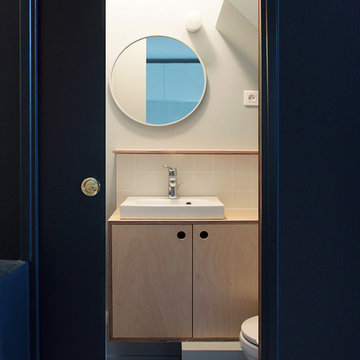
Bertrand Fompeyrine
Small contemporary 3/4 bathroom in Paris with beaded inset cabinets, light wood cabinets, an open shower, white tile, matchstick tile, blue walls, concrete floors, a drop-in sink, wood benchtops and beige benchtops.
Small contemporary 3/4 bathroom in Paris with beaded inset cabinets, light wood cabinets, an open shower, white tile, matchstick tile, blue walls, concrete floors, a drop-in sink, wood benchtops and beige benchtops.
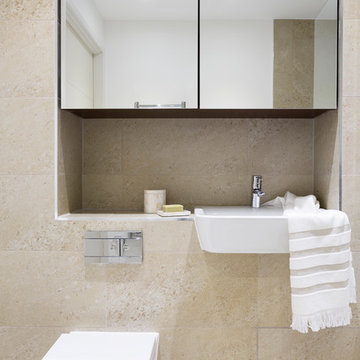
This is an example of a mid-sized contemporary bathroom in London with a wall-mount toilet, beige tile and a drop-in sink.
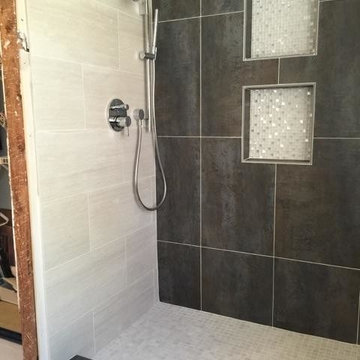
This Shower was tiled with an off white 12x24 on the two side walls and bathroom floor. The back wall and dam were accented with 18x30 gray tile and we used a 1/2x1/2 glass in the back of both shelves and 1x1 on the shower floor.
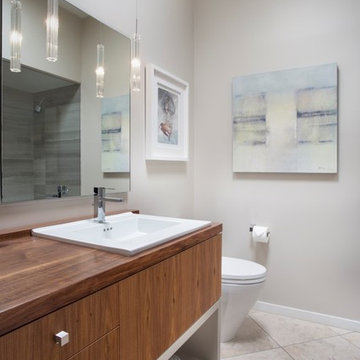
Inspiration for a mid-sized contemporary 3/4 bathroom in Phoenix with flat-panel cabinets, medium wood cabinets, an alcove shower, a one-piece toilet, grey walls, ceramic floors, a drop-in sink, wood benchtops and beige floor.
Contemporary Bathroom Design Ideas with a Drop-in Sink
2