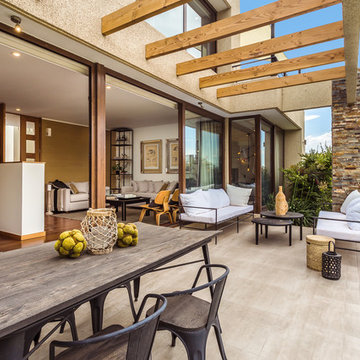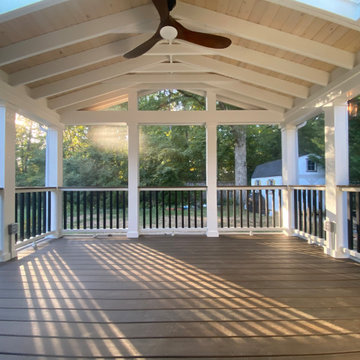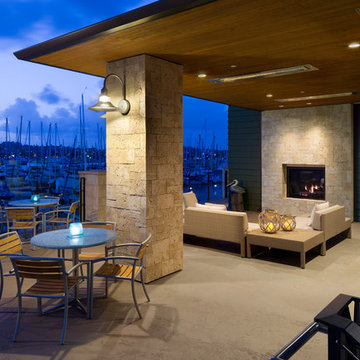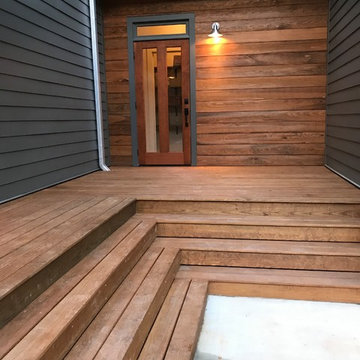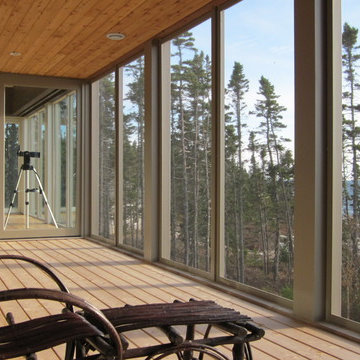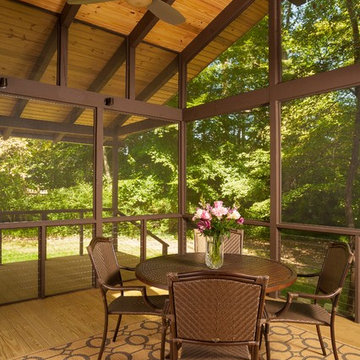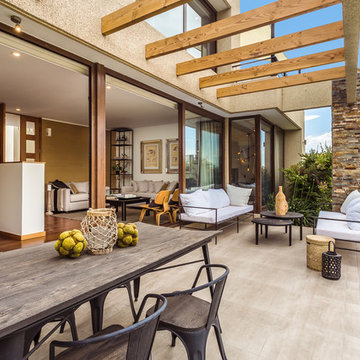Contemporary Brown Verandah Design Ideas
Refine by:
Budget
Sort by:Popular Today
61 - 80 of 2,264 photos
Item 1 of 3
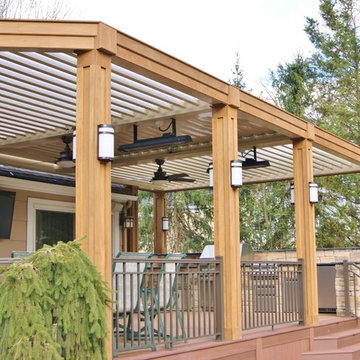
This amazing backyard transformation was designed and built by Deck Remodelers in Short Hills, NJ. Beginning with WOLF PVC decking in Rosewood and Amberwood, the warm rich colors blend beautifully with the style of the home and the surrounding landscape.
The built-in gourmet kitchen with EP Henry stacked stone and granite counters, features top-of-the-line Twin Eagles outdoor appliances and accessories. The high quality features and the clean polished look of the stainless steel makes this stunning kitchen a dream for the resident gourmet chef , as well as the infrequent cook. A custom gas fire feature was added to create a focal point that brings everyone together.
What truly makes this outdoor living space a nearly year round oasis is the Equinox Louvered Pergola, available exclusively in NJ through Deck Remodelers. The Equinox Pergola offers the abilitly to enjoy your outdoor space without worrying about the weather. With the touch of the remote, the Equinox Pergola can open completely, allowing full sun and breeze and it can be angled to provide just the right amount of shade, or can be closed completely for the hottest days of summer or for that unexpected rain shower. This pergola was wrapped in ipe, creating the beautiful finishing touch. Bromic heaters and ceiling fans were added to this space, providing the homeowners with a virtual 3 season room. The Equinox Louvered Pergola transforms this outdoor space into a personal outdoor resort.
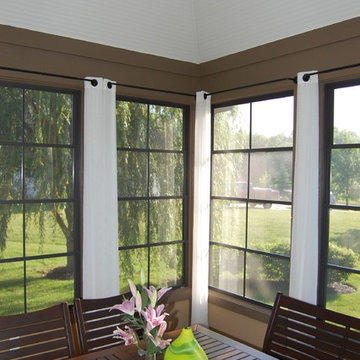
Gettum Associates Inc-Indianapolis area remodel contractors
Mid-sized contemporary backyard verandah in Indianapolis with a roof extension.
Mid-sized contemporary backyard verandah in Indianapolis with a roof extension.
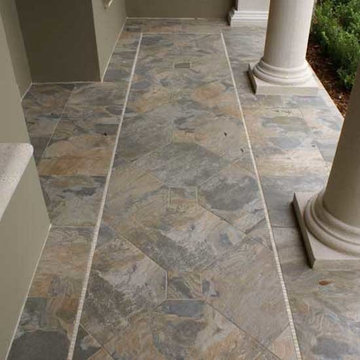
Design ideas for a small contemporary front yard verandah in Orlando with tile and a roof extension.
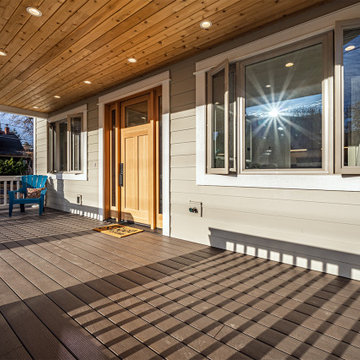
Photo of a large contemporary front yard verandah in Other with with columns, decking and a roof extension.
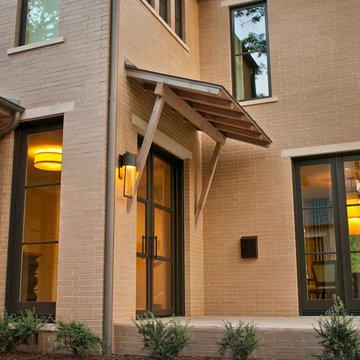
Tatum Brown Custom Homes
{Photo credit: Danny Piassick}
{Architectural credit: Mark Hoesterey of Stocker Hoesterey Montenegro Architects}
This is an example of a contemporary verandah in Dallas.
This is an example of a contemporary verandah in Dallas.
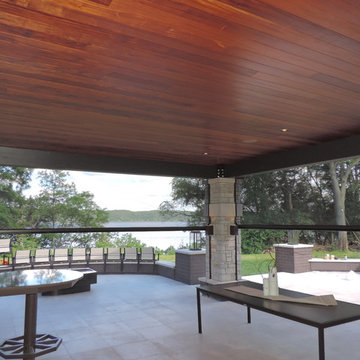
This is an example of a large contemporary backyard screened-in verandah in Minneapolis with a roof extension and concrete pavers.
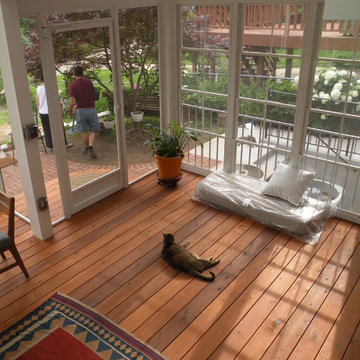
New screened-in porch and brick patio. The porch connects two levels of interior space with the backyard. The porch floor is stained cedar planks. The wall area to the right is adjacent to the sunken air condensers. Therefore, in addition to screening there is a retractable clear vinyl window system that can keep warm exhaust air from blowing in, or allow screened air flow when desired.
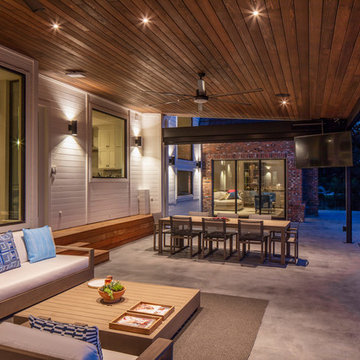
photography by Tre Dunham 2018
Inspiration for a large contemporary backyard verandah in Austin with concrete slab and an awning.
Inspiration for a large contemporary backyard verandah in Austin with concrete slab and an awning.
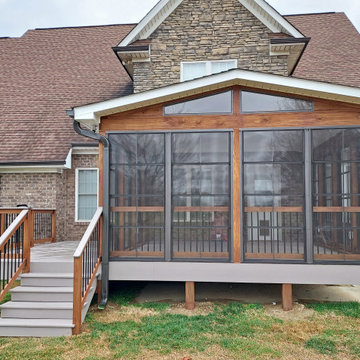
This screened in porch design features EZE-Breeze vinyl windows, which creates a fantastic multi-season room. On warm days, the windows can be lifted to 75% open to allow cooling breezes inside. Fixed gable windows bring more warming sunlight into the space, perfect for use on cool spring and fall days. This project also features a low-maintenance TimberTech AZEK deck to accommodate grilling or additional seating. A custom wood, composite and aluminum hybrid railing design is featured throughout the space.
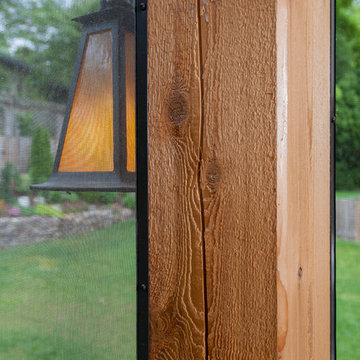
8" x 8" cedar wall post. One of five. The exterior lighting fixture was bored directly into this solid piece of wood.
Mid-sized contemporary backyard screened-in verandah in DC Metro with decking.
Mid-sized contemporary backyard screened-in verandah in DC Metro with decking.
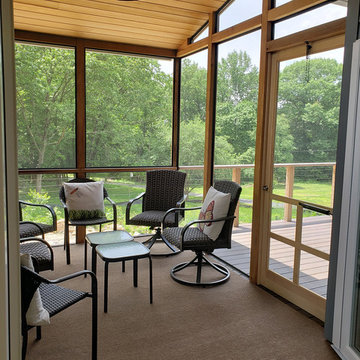
Photo of a mid-sized contemporary backyard screened-in verandah in New York with decking and a roof extension.
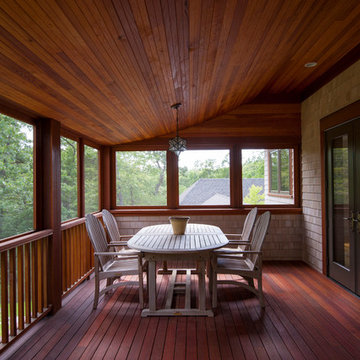
Joseph St. Pierre
This is an example of a contemporary verandah in Boston.
This is an example of a contemporary verandah in Boston.
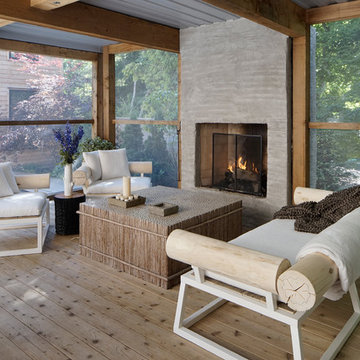
Designers gave the house a wood-and-steel façade that blends traditional and industrial elements.Photography by Eric Hausman
Designers gave the house a wood-and-steel façade that blends traditional and industrial elements. This home’s noteworthy steel shipping container construction material, offers a streamlined aesthetic and industrial vibe, with sustainable attributes and strength. Recycled shipping containers are fireproof, impervious to water and stronger than traditional building materials. Inside, muscular concrete walls, burnished cedar beams and custom oak cabinetry give the living spaces definition, decorative might, and storage and seating options.
For more than 40 years, Fredman Design Group has been in the business of Interior Design. Throughout the years, we’ve built long-lasting relationships with our clients through our client-centric approach. When creating designs, our decisions depend on the personality of our clients—their dreams and their aspirations. We manifest their lifestyle by incorporating elements of design with those of our clients to create a unique environment, down to the details of the upholstery and accessories. We love it when a home feels finished and lived in, with various layers and textures.
While each of our clients and their stories has varied over the years, they’ve come to trust us with their projects—whether it’s a single room to the larger complete renovation, addition, or new construction.
They value the collaborative team that is behind each project, embracing the diversity that each designer is able to bring to their project through their love of art, travel, fashion, nature, history, architecture or film—ultimately falling in love with the nurturing environments we create for them.
We are grateful for the opportunity to tell each of clients’ stories through design. What story can we help you tell?
Call us today to schedule your complimentary consultation - 312-587-9184
Contemporary Brown Verandah Design Ideas
4
