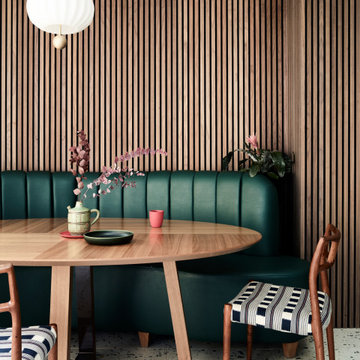Contemporary Dining Room Design Ideas with Wood Walls
Refine by:
Budget
Sort by:Popular Today
21 - 40 of 321 photos
Item 1 of 3
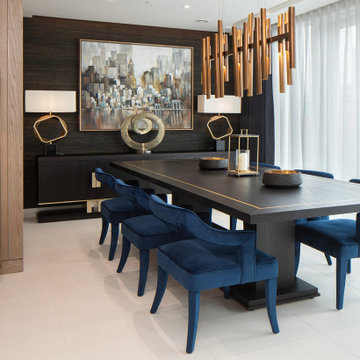
Photo of a contemporary open plan dining in London with white floor, wallpaper and wood walls.

Photo of a large contemporary dining room in Other with white walls, light hardwood floors, a ribbon fireplace, beige floor, vaulted and wood walls.
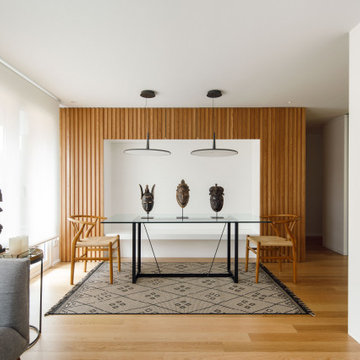
Design ideas for a contemporary open plan dining in Other with white walls, medium hardwood floors, brown floor and wood walls.
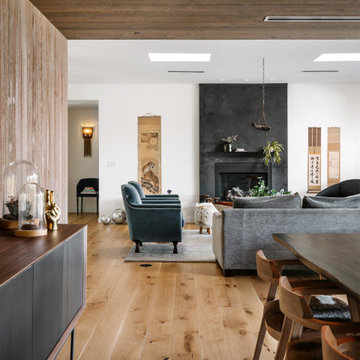
The living room flows directly into the dining room. A change in ceiling and wall finish provides a textural and color transition. The fireplace, clad in black Venetian Plaster, marks a central focus and a visual axis.

Inspiration for a large contemporary open plan dining in Other with grey walls, light hardwood floors, a standard fireplace, a concrete fireplace surround, brown floor, vaulted and wood walls.
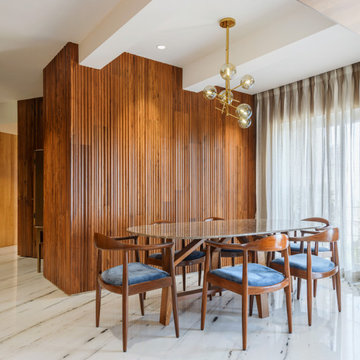
Inspiration for a contemporary open plan dining in Mumbai with brown walls, no fireplace, multi-coloured floor and wood walls.
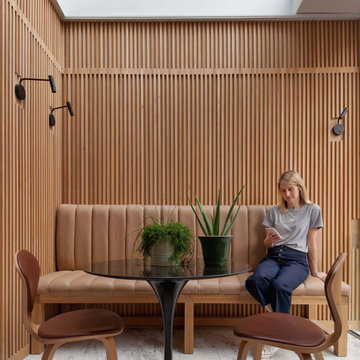
Photo of a mid-sized contemporary dining room in London with brown walls, grey floor and wood walls.
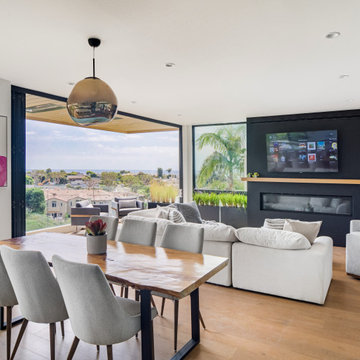
This is an example of a contemporary open plan dining in Los Angeles with white walls, medium hardwood floors, a ribbon fireplace, brown floor and wood walls.

Ann Lowengart Interiors collaborated with Field Architecture and Dowbuilt on this dramatic Sonoma residence featuring three copper-clad pavilions connected by glass breezeways. The copper and red cedar siding echo the red bark of the Madrone trees, blending the built world with the natural world of the ridge-top compound. Retractable walls and limestone floors that extend outside to limestone pavers merge the interiors with the landscape. To complement the modernist architecture and the client's contemporary art collection, we selected and installed modern and artisanal furnishings in organic textures and an earthy color palette.
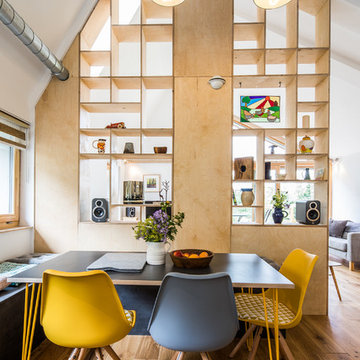
Open plan kitchen diner with plywood floor-to-ceiling feature storage wall. Pendant lighting over dining table.
This is an example of a small contemporary open plan dining in Other with medium hardwood floors, brown floor, white walls, vaulted and wood walls.
This is an example of a small contemporary open plan dining in Other with medium hardwood floors, brown floor, white walls, vaulted and wood walls.
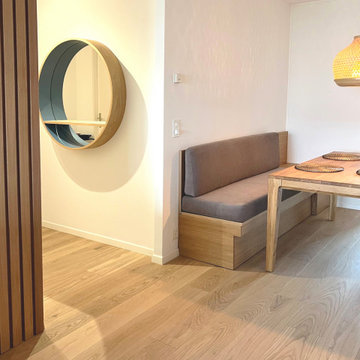
vue sur l'espace salle à manger depuis le salon. Une banquette sur mesure a été ajoutée afin d'optimiser l'espace. cette banquette est aussi un coffre, ce qui permet de ranger décoration et coussins variés
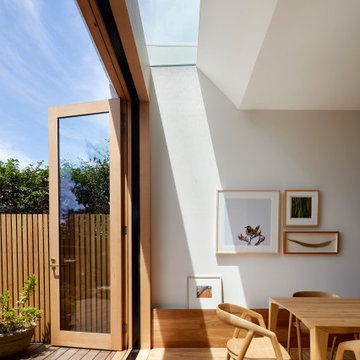
Hood House is a playful protector that respects the heritage character of Carlton North whilst celebrating purposeful change. It is a luxurious yet compact and hyper-functional home defined by an exploration of contrast: it is ornamental and restrained, subdued and lively, stately and casual, compartmental and open.
For us, it is also a project with an unusual history. This dual-natured renovation evolved through the ownership of two separate clients. Originally intended to accommodate the needs of a young family of four, we shifted gears at the eleventh hour and adapted a thoroughly resolved design solution to the needs of only two. From a young, nuclear family to a blended adult one, our design solution was put to a test of flexibility.
The result is a subtle renovation almost invisible from the street yet dramatic in its expressive qualities. An oblique view from the northwest reveals the playful zigzag of the new roof, the rippling metal hood. This is a form-making exercise that connects old to new as well as establishing spatial drama in what might otherwise have been utilitarian rooms upstairs. A simple palette of Australian hardwood timbers and white surfaces are complimented by tactile splashes of brass and rich moments of colour that reveal themselves from behind closed doors.
Our internal joke is that Hood House is like Lazarus, risen from the ashes. We’re grateful that almost six years of hard work have culminated in this beautiful, protective and playful house, and so pleased that Glenda and Alistair get to call it home.
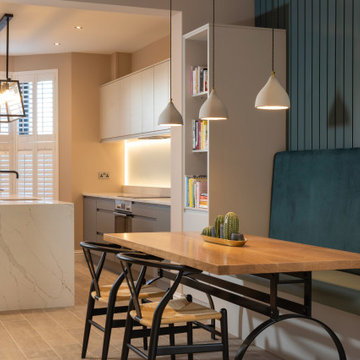
This is an example of a contemporary kitchen/dining combo in Belfast with beige walls, no fireplace, brown floor and wood walls.
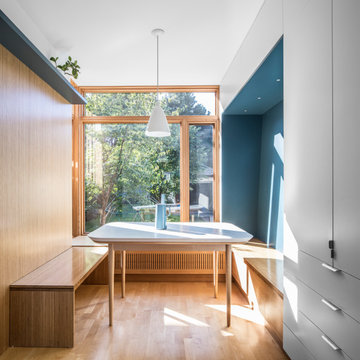
The breakfast room features custom bench seating and cabinetry. The slight incline of the seating nook's blue wall act as a backrest, creating a sense of enclosure. PLANT designed the Corian-topped, white oak table – used for family crafts sessions as well as dining – to complement the owners' mid-century modern furniture collection.

The open-plan living room has knotty cedar wood panels and ceiling, with a log cabin style while still appearing modern. The custom designed fireplace features a cantilevered bench and a 3-sided glass Ortal insert.
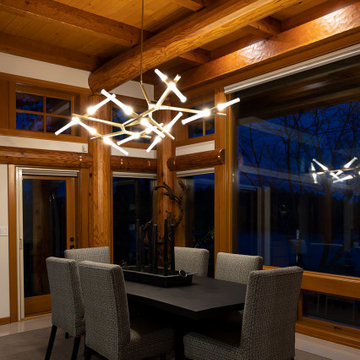
Remote luxury living on the spectacular island of Cortes, this main living, lounge, dining, and kitchen is an open concept with tall ceilings and expansive glass to allow all those gorgeous coastal views and natural light to flood the space. Particular attention was focused on high end textiles furniture, feature lighting, and cozy area carpets.

En tant que designer, j'ai toujours été fasciné par la rencontre entre l'ancien et le moderne. Le projet que je vous présente aujourd'hui incarne cette fusion avec brio. Au cœur d'un appartement haussmannien, symbole d'un Paris d'antan, se dévoile un séjour audacieusement revêtu de bleu foncé.
Cette nuance profonde et envoûtante ne se contente pas de donner une atmosphère contemporaine à la pièce ; elle met aussi en valeur les détails architecturaux si caractéristiques des intérieurs haussmanniens : moulures délicates, cheminées en marbre et parquets en point de Hongrie. Le bleu foncé, loin d'opprimer l'espace, le sublime en créant un contraste saisissant avec la luminosité naturelle qui baigne le séjour par ses larges fenêtres.
Ce choix audacieux témoigne de ma volonté constante de repousser les frontières du design traditionnel, tout en restant fidèle à l'âme et à l'histoire du lieu. Ce séjour, avec ses tonalités modernes nichées dans un écrin classique, est une ode à la beauté intemporelle et à l'innovation audacieuse.
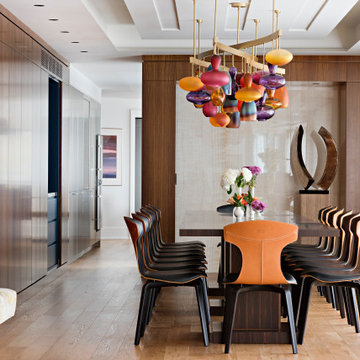
Modern Colour Home dining room with custom chandelier, hidden bar, wine cellar and storage
Photo of a mid-sized contemporary separate dining room in Toronto with brown walls, medium hardwood floors, no fireplace, brown floor, coffered and wood walls.
Photo of a mid-sized contemporary separate dining room in Toronto with brown walls, medium hardwood floors, no fireplace, brown floor, coffered and wood walls.
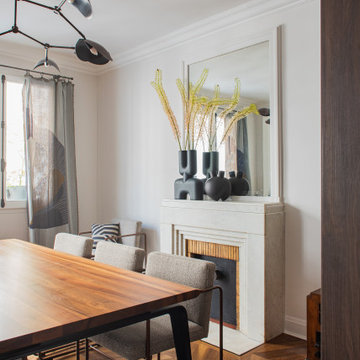
This is an example of a large contemporary open plan dining in Paris with white walls, a standard fireplace and wood walls.
Contemporary Dining Room Design Ideas with Wood Walls
2
