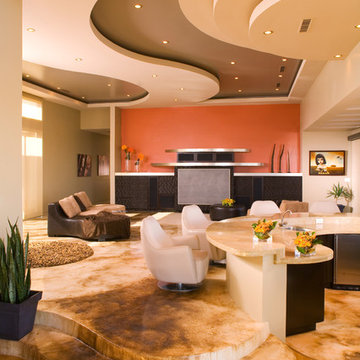Contemporary Family Room Design Photos with a Home Bar
Refine by:
Budget
Sort by:Popular Today
161 - 180 of 1,642 photos
Item 1 of 3
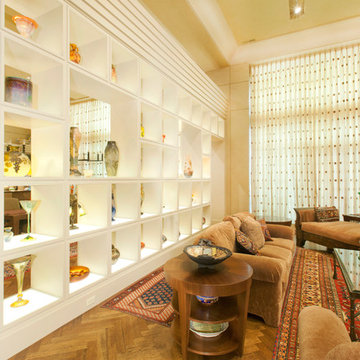
Kurt Johnson
Design ideas for an expansive contemporary loft-style family room in Omaha with a home bar, beige walls, light hardwood floors, a standard fireplace and a stone fireplace surround.
Design ideas for an expansive contemporary loft-style family room in Omaha with a home bar, beige walls, light hardwood floors, a standard fireplace and a stone fireplace surround.
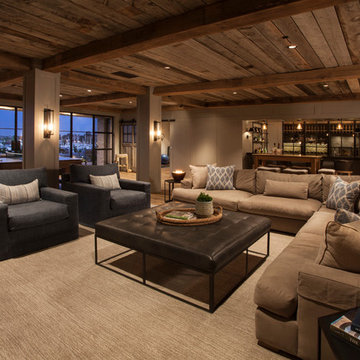
Inspiration for an expansive contemporary open concept family room in Los Angeles with a home bar, beige walls and medium hardwood floors.
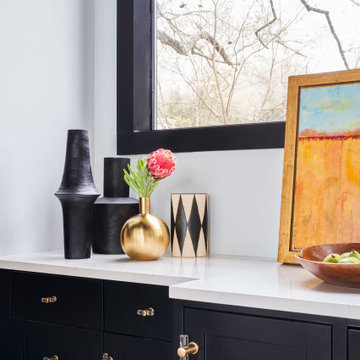
Photo of a large contemporary family room in Austin with a home bar, white walls, medium hardwood floors and wood.
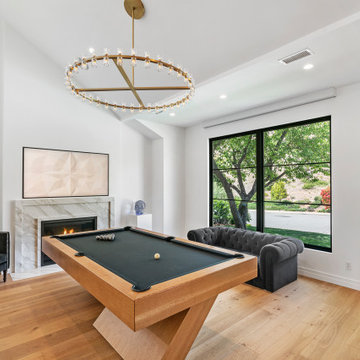
With the ultimate flow and functionality of indoor and outdoor entertaining in mind, this dated Mediterranean in Oak Park is transformed into a soiree home. It now features black roofing, black-framed windows, and custom white oak garage doors with a chevron pattern. The newly created pop-out window space creates visual interest, more emphasis, and a welcome focal point.
Photographer: Andrew - OpenHouse VC
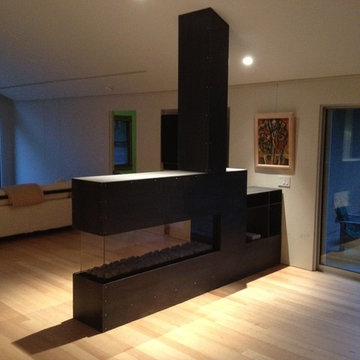
This freestanding fireplace system required a custom steel enclosure with bookshelf. Raw mill finish sides are joined with perforated stainless vent on the top and plate steel bookshelf against the wall for a code-compliant, custom enclosure the client loves. Industrial, contemporary, yet warm. Half-Moon Bay horse ranch.
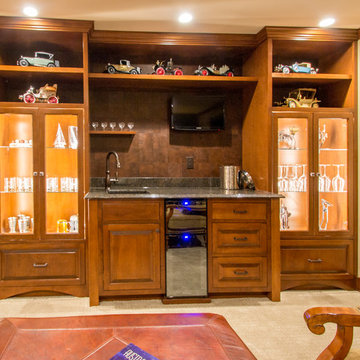
Project by Wiles Design Group. Their Cedar Rapids-based design studio serves the entire Midwest, including Iowa City, Dubuque, Davenport, and Waterloo, as well as North Missouri and St. Louis.
For more about Wiles Design Group, see here: https://wilesdesigngroup.com/
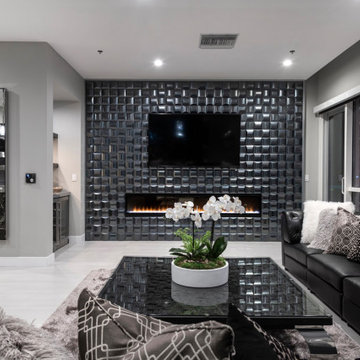
Modern penthouse family room with with 3D fireplace surround
Large contemporary open concept family room in Las Vegas with a home bar, grey walls, ceramic floors, a standard fireplace, a tile fireplace surround, a wall-mounted tv and grey floor.
Large contemporary open concept family room in Las Vegas with a home bar, grey walls, ceramic floors, a standard fireplace, a tile fireplace surround, a wall-mounted tv and grey floor.
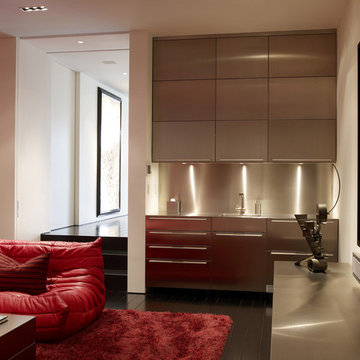
This formally Edwardian home was seismically upgraded and completely remodeled into a modern residence consisting of concrete, steel and glass. The three story structure is served by an elevator and rests on an exposed concrete garage accessed by a grated aluminum gate. An eight by six foot anodized aluminum pivoting front door opens up to a geometric stair case with etched Starfire guardrails. The stainless steel Bulthaup kitchen and module systems include a 66 foot counter that spans the depth of the home.
Photos: Marion Brenner
Architect: Stanley Saitowitz
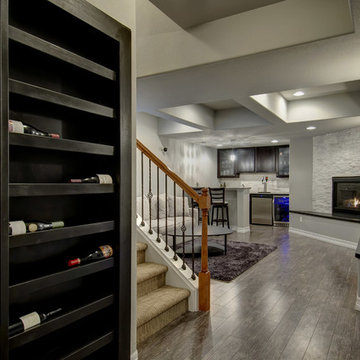
Basement with hardwood flooring, fireplace and wet bar. ©Finished Basement Company
This is an example of a large contemporary open concept family room in Denver with a home bar, grey walls, dark hardwood floors, a standard fireplace, a stone fireplace surround, a wall-mounted tv and brown floor.
This is an example of a large contemporary open concept family room in Denver with a home bar, grey walls, dark hardwood floors, a standard fireplace, a stone fireplace surround, a wall-mounted tv and brown floor.
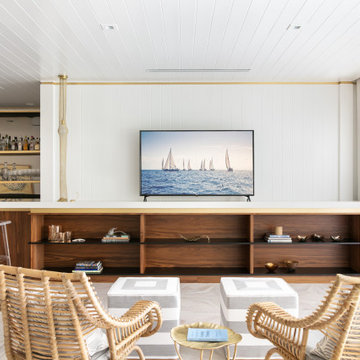
Looking across the bay at the Skyway Bridge, this small remodel has big views.
The scope includes re-envisioning the ground floor living area into a contemporary, open-concept Great Room, with Kitchen, Dining, and Bar areas encircled.
The interior architecture palette combines monochromatic elements with punches of walnut and streaks of gold.
New broad sliding doors open out to the rear terrace, seamlessly connecting the indoor and outdoor entertaining areas.
With lots of light and an ethereal aesthetic, this neomodern beach house renovation exemplifies the ease and sophisitication originally envisioned by the client.
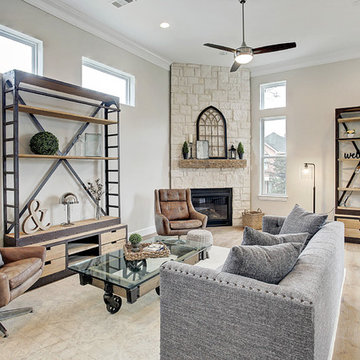
Large, open family room with corner, lighted fireplace. beautiful, light hardwood floors lead to an open kitchen
Credit: TK Images
This is an example of a contemporary open concept family room in Houston with a home bar, light hardwood floors, a corner fireplace and a brick fireplace surround.
This is an example of a contemporary open concept family room in Houston with a home bar, light hardwood floors, a corner fireplace and a brick fireplace surround.
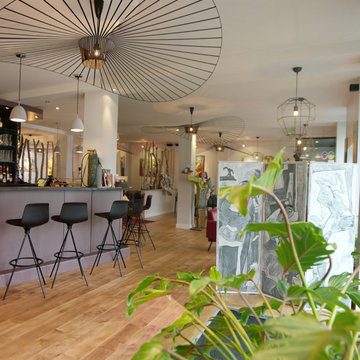
Photo of a large contemporary open concept family room in Rennes with a home bar, white walls, light hardwood floors, no fireplace, no tv and brown floor.
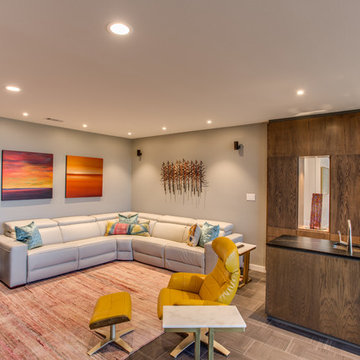
Photo of a large contemporary open concept family room in Austin with a home bar, grey walls, porcelain floors, a wall-mounted tv and grey floor.
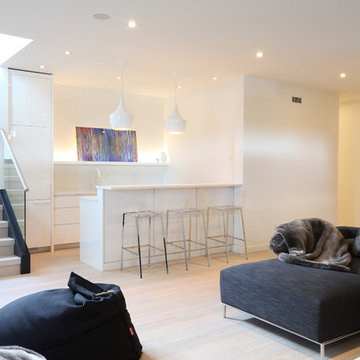
www.emapeter.com
Photo of a large contemporary open concept family room in Vancouver with a home bar, white walls, light hardwood floors, a standard fireplace, a stone fireplace surround, a wall-mounted tv and beige floor.
Photo of a large contemporary open concept family room in Vancouver with a home bar, white walls, light hardwood floors, a standard fireplace, a stone fireplace surround, a wall-mounted tv and beige floor.
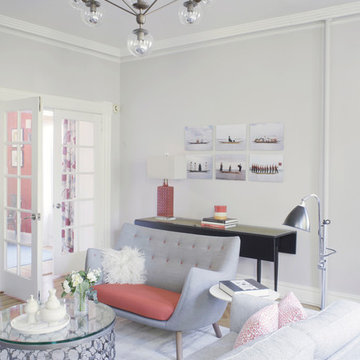
This is technically both living room and family room combined into one space, which is very common in city living. This poses a conundrum for a designer because the space needs to function on so many different levels. On a day to day basis, it's just a place to watch television and chill. When company is over though, it metamorphosis into a sophisticated and elegant gathering place. Adjacent to dining and kitchen, it's the perfect for any situation that comes your way, including for holidays when that drop leaf table opens up to seat 12 or even 14 guests. Photo: Ward Roberts
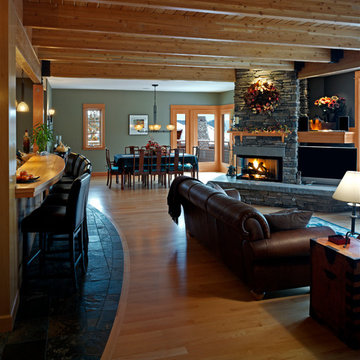
interior of Puget Sound view residence with natural stone and VG fir ceiling and woodwork.
Photo: Perspective Image
This is an example of a mid-sized contemporary open concept family room in Seattle with a corner fireplace, a stone fireplace surround, a home bar, green walls, light hardwood floors and a wall-mounted tv.
This is an example of a mid-sized contemporary open concept family room in Seattle with a corner fireplace, a stone fireplace surround, a home bar, green walls, light hardwood floors and a wall-mounted tv.
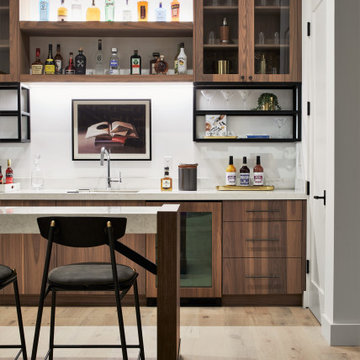
Architect: Teal Architecture
Builder: Nicholson Company
Interior Designer: D for Design
Photographer: Josh Bustos Photography
This is an example of an expansive contemporary open concept family room in Orange County with a home bar, white walls, medium hardwood floors, a wall-mounted tv and beige floor.
This is an example of an expansive contemporary open concept family room in Orange County with a home bar, white walls, medium hardwood floors, a wall-mounted tv and beige floor.
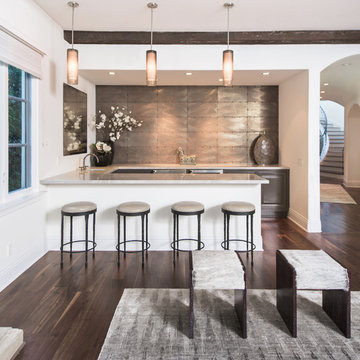
Marc Angeles
Inspiration for a large contemporary open concept family room in Los Angeles with white walls, medium hardwood floors and a home bar.
Inspiration for a large contemporary open concept family room in Los Angeles with white walls, medium hardwood floors and a home bar.
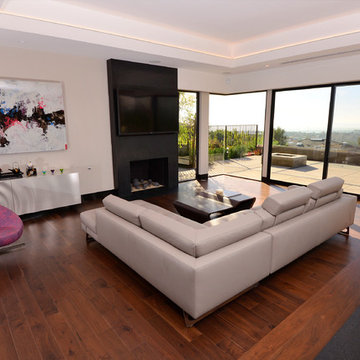
Marcie Heitzmann
This is an example of a large contemporary open concept family room in Orange County with a home bar, white walls, dark hardwood floors, a standard fireplace, a plaster fireplace surround and a wall-mounted tv.
This is an example of a large contemporary open concept family room in Orange County with a home bar, white walls, dark hardwood floors, a standard fireplace, a plaster fireplace surround and a wall-mounted tv.
Contemporary Family Room Design Photos with a Home Bar
9
