Contemporary Family Room Design Photos with Dark Hardwood Floors
Refine by:
Budget
Sort by:Popular Today
1 - 20 of 5,214 photos
Item 1 of 3

Photo of a contemporary open concept family room in Melbourne with white walls, dark hardwood floors and brown floor.
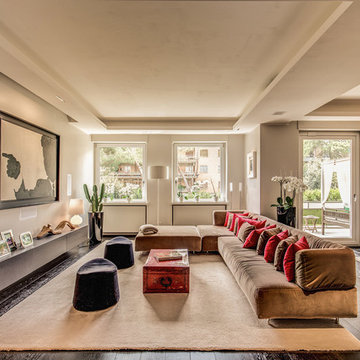
Inspiration for a large contemporary open concept family room in Rome with white walls, dark hardwood floors and brown floor.
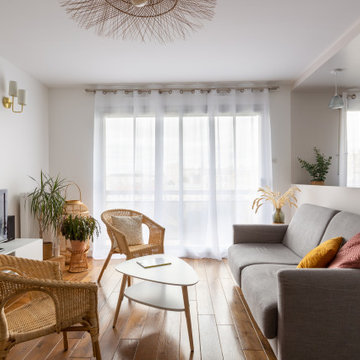
Rénovation complète d'un appartement 3 pièces de 80m² dans Paris.
Les murs et le plafond tout en blanc mettent parfaitement en valeur le mobilier en rotin et en chêne clair.
Une ambiance Bohème chic contemporain prend forme dans cette pièce et tout l'appartement.
L'agence a une mission clés en main: rénovation complète du bien par l'agencement, les travaux, mais également par tout l'agencement mobilier décoration.
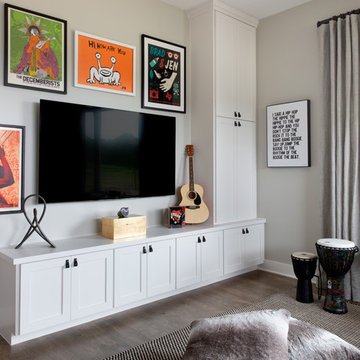
We infused jewel tones and fun art into this Austin home.
Project designed by Sara Barney’s Austin interior design studio BANDD DESIGN. They serve the entire Austin area and its surrounding towns, with an emphasis on Round Rock, Lake Travis, West Lake Hills, and Tarrytown.
For more about BANDD DESIGN, click here: https://bandddesign.com/
To learn more about this project, click here: https://bandddesign.com/austin-artistic-home/
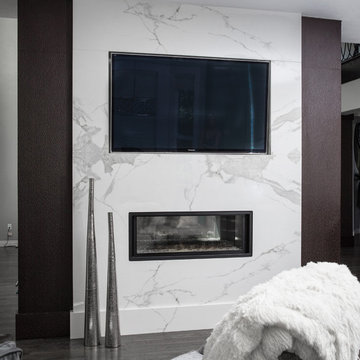
2-story floor to ceiling Neolith Fireplace surround.
Pattern matching between multiple slabs.
Mitred corners to run the veins in a 'waterfall' like effect.
GaleRisa Photography
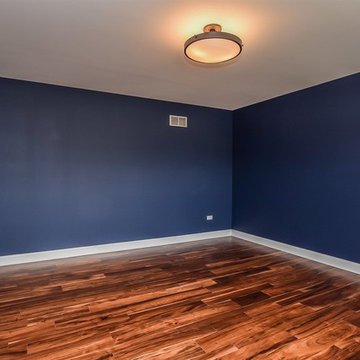
Design ideas for a large contemporary enclosed family room in Chicago with blue walls, dark hardwood floors, no fireplace, no tv and brown floor.
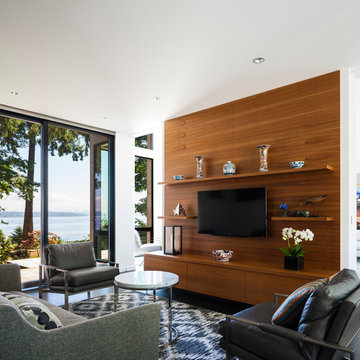
John Granen
Inspiration for a contemporary open concept family room in Seattle with white walls, dark hardwood floors, a wall-mounted tv and black floor.
Inspiration for a contemporary open concept family room in Seattle with white walls, dark hardwood floors, a wall-mounted tv and black floor.
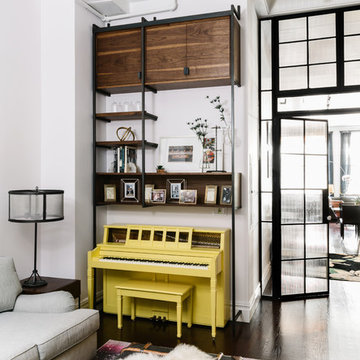
Photo of a mid-sized contemporary enclosed family room in New York with a music area, white walls, dark hardwood floors and no fireplace.
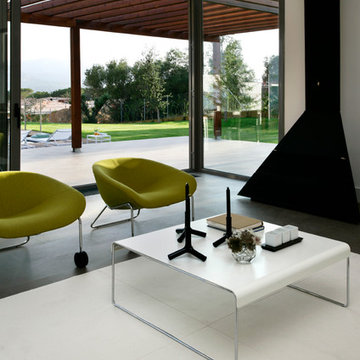
capella arquitectura, rafaelvargas
Mid-sized contemporary enclosed family room in Barcelona with white walls, dark hardwood floors, a two-sided fireplace and no tv.
Mid-sized contemporary enclosed family room in Barcelona with white walls, dark hardwood floors, a two-sided fireplace and no tv.
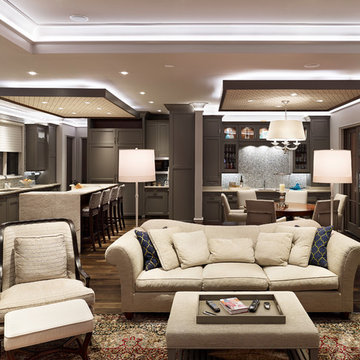
Designed by: www.elitedesigngroup.com
Built By: www.jasamgroup.com
This is an example of a mid-sized contemporary open concept family room in Charlotte with grey walls, dark hardwood floors, a ribbon fireplace, a stone fireplace surround and a wall-mounted tv.
This is an example of a mid-sized contemporary open concept family room in Charlotte with grey walls, dark hardwood floors, a ribbon fireplace, a stone fireplace surround and a wall-mounted tv.
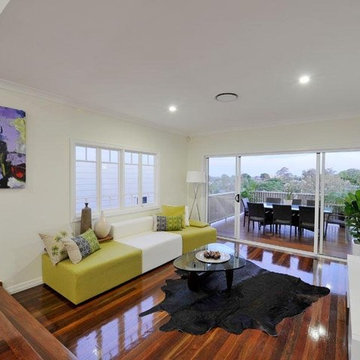
This is an example of a mid-sized contemporary enclosed family room in Brisbane with white walls, dark hardwood floors and a freestanding tv.
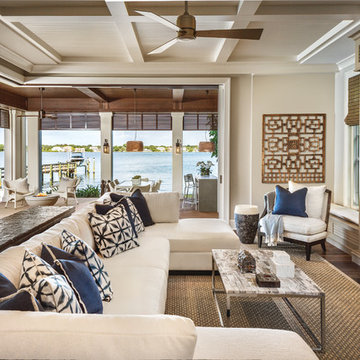
Jimmy White
Design ideas for a large contemporary open concept family room in Tampa with beige walls, dark hardwood floors, no fireplace and a concealed tv.
Design ideas for a large contemporary open concept family room in Tampa with beige walls, dark hardwood floors, no fireplace and a concealed tv.
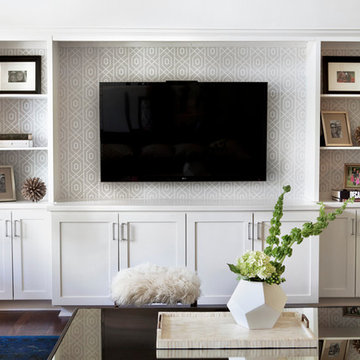
Mia Baxter
Photo of a contemporary open concept family room in Austin with white walls, dark hardwood floors and a built-in media wall.
Photo of a contemporary open concept family room in Austin with white walls, dark hardwood floors and a built-in media wall.
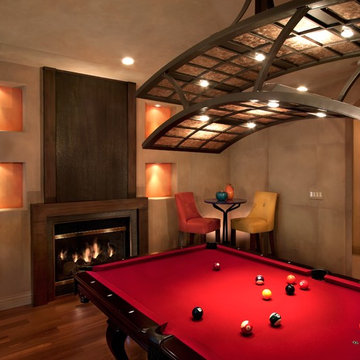
ManningMagic.com
Design ideas for a contemporary enclosed family room in San Francisco with beige walls, dark hardwood floors, a standard fireplace and no tv.
Design ideas for a contemporary enclosed family room in San Francisco with beige walls, dark hardwood floors, a standard fireplace and no tv.
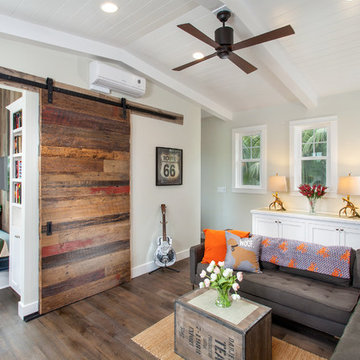
Darren Edwards Photography
www.darrenedwardsphotography.com
Photo of a contemporary family room in San Diego with dark hardwood floors.
Photo of a contemporary family room in San Diego with dark hardwood floors.
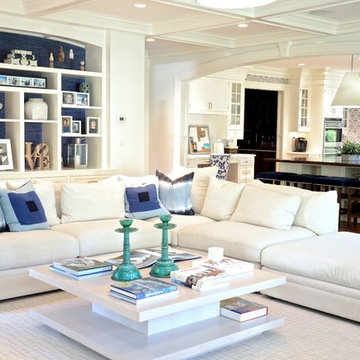
A down-filled custom linen sectional sits atop a graphic rug from Stark Carpet. Custom white oak coffee table anchors the room. Bookcases were reworked and the backs of them were recovered in a textured grasscloth. We love how the floor pillows really combine the two rooms into one.
Photos by Denise Davies
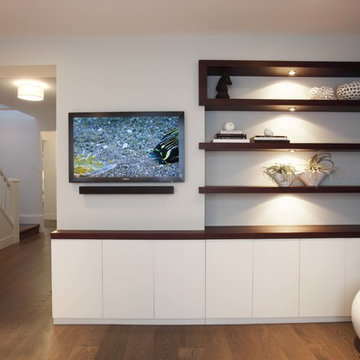
Photo of a contemporary family room in Other with brown walls, dark hardwood floors and a wall-mounted tv.
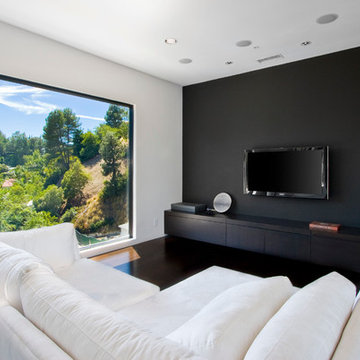
TV Room (Bentwood)
Inspiration for a contemporary open concept family room in Los Angeles with black walls, dark hardwood floors, a wall-mounted tv and brown floor.
Inspiration for a contemporary open concept family room in Los Angeles with black walls, dark hardwood floors, a wall-mounted tv and brown floor.
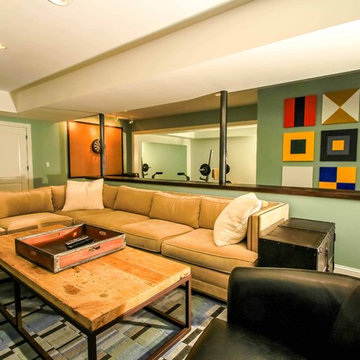
This modern, industrial basement renovation includes a conversation sitting area and game room, bar, pool table, large movie viewing area, dart board and large, fully equipped exercise room. The design features stained concrete floors, feature walls and bar fronts of reclaimed pallets and reused painted boards, bar tops and counters of reclaimed pine planks and stripped existing steel columns. Decor includes industrial style furniture from Restoration Hardware, track lighting and leather club chairs of different colors. The client added personal touches of favorite album covers displayed on wall shelves, a multicolored Buzz mascott from Georgia Tech and a unique grid of canvases with colors of all colleges attended by family members painted by the family. Photos are by the architect.
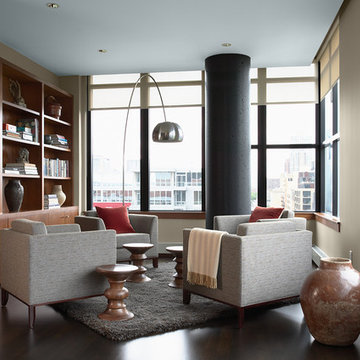
This condo's open living area incorporates the themes of water, earth, and sky, all in sight through expansive windows overlooking an urban riverfront. The setting inspired the design of the rooms, a juxtaposition of natural and industrial shapes and materials.
Photos: Susan Gilmore
Contemporary Family Room Design Photos with Dark Hardwood Floors
1