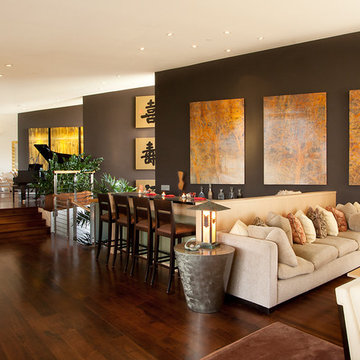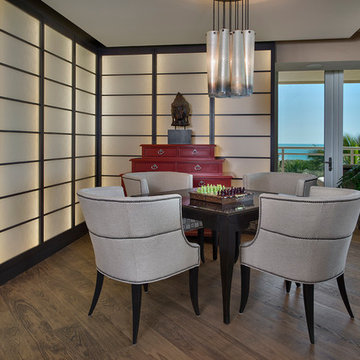Asian Family Room Design Photos with Dark Hardwood Floors
Refine by:
Budget
Sort by:Popular Today
1 - 20 of 124 photos
Item 1 of 3
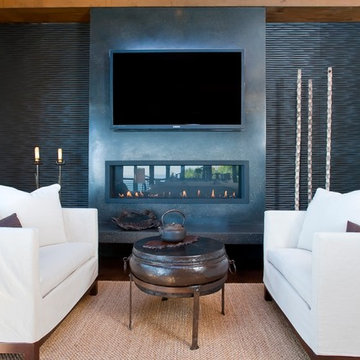
Anthony Dimaano Photography
Design ideas for an asian family room in San Francisco with white walls, dark hardwood floors, a ribbon fireplace and a wall-mounted tv.
Design ideas for an asian family room in San Francisco with white walls, dark hardwood floors, a ribbon fireplace and a wall-mounted tv.
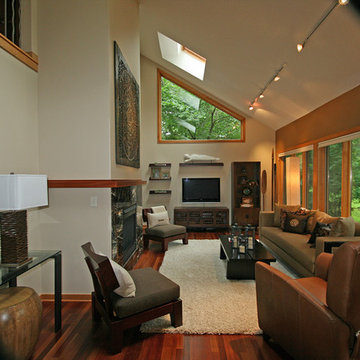
Mid-sized asian open concept family room in Minneapolis with beige walls, a standard fireplace, a tile fireplace surround, a wall-mounted tv and dark hardwood floors.
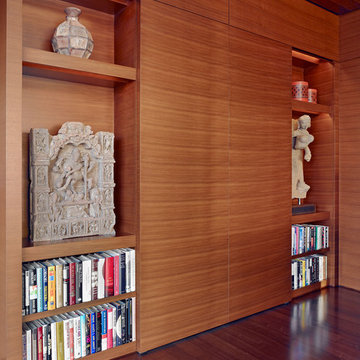
Inspiration for an asian family room in San Francisco with a library and dark hardwood floors.
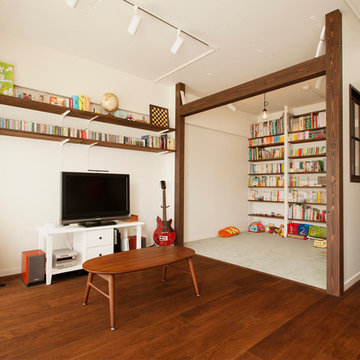
スタイル工房_stylekoubou
Inspiration for a mid-sized asian open concept family room in Tokyo Suburbs with dark hardwood floors and a freestanding tv.
Inspiration for a mid-sized asian open concept family room in Tokyo Suburbs with dark hardwood floors and a freestanding tv.
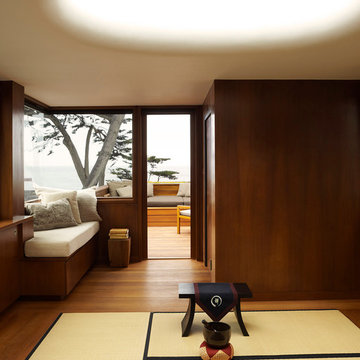
Photography: David Matheson
Inspiration for an asian family room in Chicago with dark hardwood floors.
Inspiration for an asian family room in Chicago with dark hardwood floors.
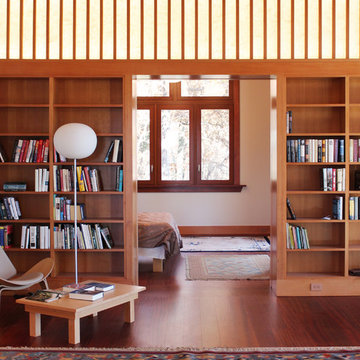
The Library is lined with built-in bookcases in douglas fir to match the trim of the rest of the house. A custom light lantern runs across the top of the bookcases. Pocket doors are open to a Guest room beyond.
photo credit: Angelo Caranese
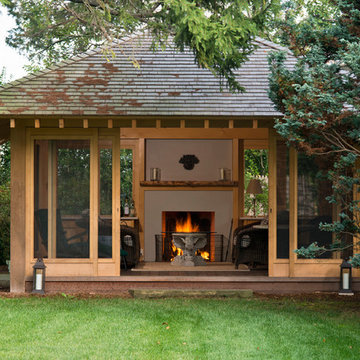
Randall Perry Photography
Design ideas for a mid-sized asian enclosed family room in New York with dark hardwood floors, a standard fireplace and a plaster fireplace surround.
Design ideas for a mid-sized asian enclosed family room in New York with dark hardwood floors, a standard fireplace and a plaster fireplace surround.
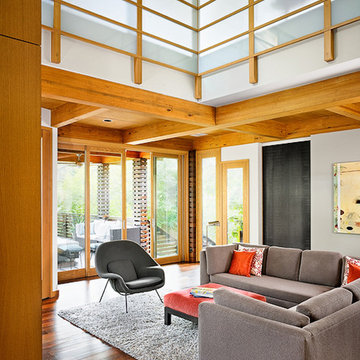
© Casey Dunn Photography
Photo of an asian family room in Austin with dark hardwood floors.
Photo of an asian family room in Austin with dark hardwood floors.
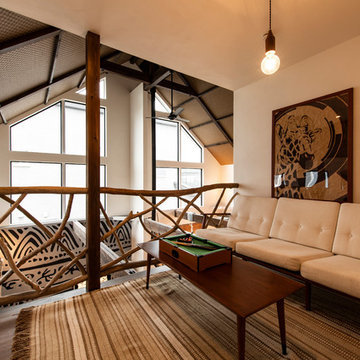
Photo by Miho Urushido
Design ideas for an asian loft-style family room in Tokyo with a game room, white walls, dark hardwood floors and brown floor.
Design ideas for an asian loft-style family room in Tokyo with a game room, white walls, dark hardwood floors and brown floor.
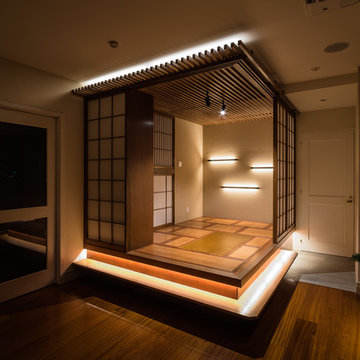
外国人のご夫婦の為のマンションリフォーム 。お台場の景色が一望できる大きなリビングがある1LDK住 宅。ゲスト用の寝室を一室増やしたいとの御希望があり、リビングの一番良い場所に、新たに和室を組 み込む事をご提案しました。
和室の床のレベルを上げて景色を更に楽しめ 、書斎にも、食卓にも、ゲストルームにもなる和室を作りました。広いリビングの一角に新たに組み込んだ和室が、生活のシーンに合わせ形を変え、ご夫妻のラ イフスタイルにも相乗効果を生み出すようなプロジェクトとなりました 。また、主寝室と浴室も効率的な レイアウトとしました。
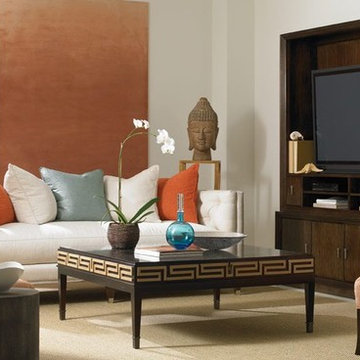
hickory white
Small asian enclosed family room in Miami with white walls, dark hardwood floors, no fireplace and a built-in media wall.
Small asian enclosed family room in Miami with white walls, dark hardwood floors, no fireplace and a built-in media wall.
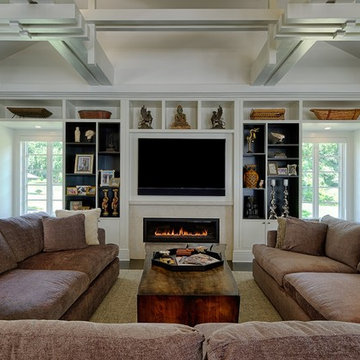
Jim Fuhrmann Photography | Complete remodel and expansion of an existing Greenwich estate to provide for a lifestyle of comforts, security and the latest amenities of a lower Fairfield County estate.
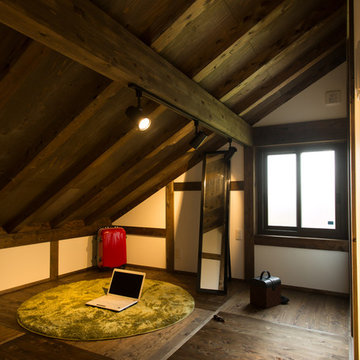
Design ideas for a small asian family room in Other with white walls, dark hardwood floors and brown floor.
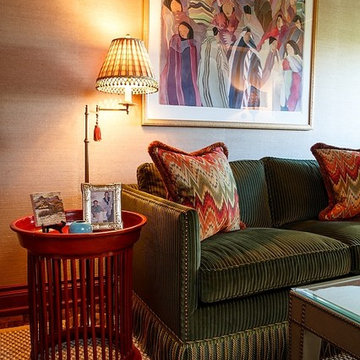
An indonesian side table stands next to a custom designed sofa upholstered in corduroy silk velvet. Flame stitch cushions are by Clarence House.
Bruce Zinger Photography
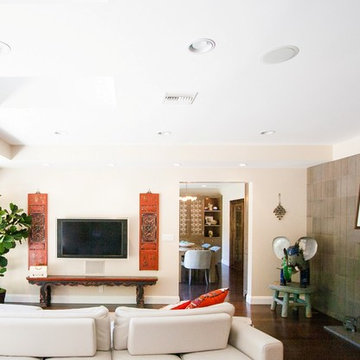
Carved Wooden Bench
Carved Wooden Window Screen
Blue Wooden Stool
Space designed by:
Sara Ingrassia Interiors: http://www.houzz.com/pro/saradesigner/sara-ingrassia-interiors
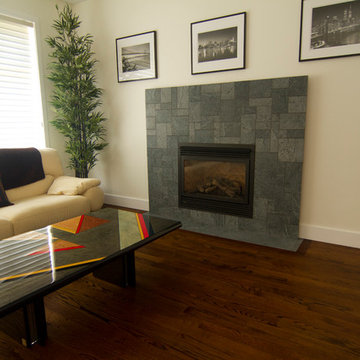
The stone facing of this fireplace stands off from the wall. It seems to float.
Photo by:
Myshsael Schlyecher Photography
myshsael.com
This is an example of a mid-sized asian enclosed family room in Vancouver with a library, beige walls, dark hardwood floors, a standard fireplace, a stone fireplace surround and no tv.
This is an example of a mid-sized asian enclosed family room in Vancouver with a library, beige walls, dark hardwood floors, a standard fireplace, a stone fireplace surround and no tv.
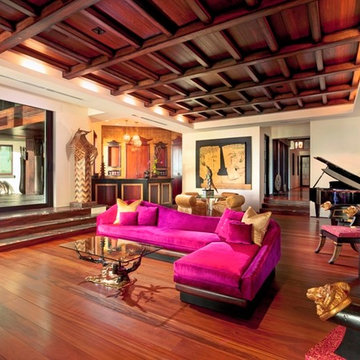
Inspiration for an expansive asian enclosed family room in Miami with a home bar, beige walls, dark hardwood floors and a concealed tv.
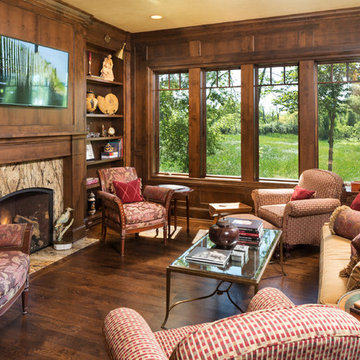
Builder: John Kraemer & Sons | Interior Design: Jennifer Hedberg of Exquisite Interiors | Photography: Jim Kruger of Landmark Photography
Asian enclosed family room in Minneapolis with a library, brown walls, dark hardwood floors, a standard fireplace, a stone fireplace surround and a wall-mounted tv.
Asian enclosed family room in Minneapolis with a library, brown walls, dark hardwood floors, a standard fireplace, a stone fireplace surround and a wall-mounted tv.
Asian Family Room Design Photos with Dark Hardwood Floors
1
