Contemporary Family Room Design Photos with Multi-Coloured Floor
Refine by:
Budget
Sort by:Popular Today
141 - 160 of 291 photos
Item 1 of 3
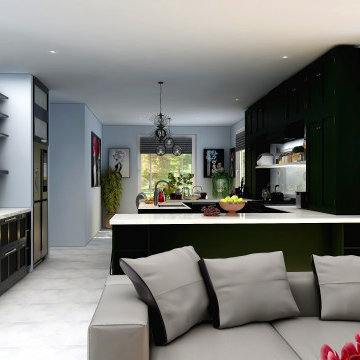
This Stunning Modern Contemporary Family Room is Part of the Beautiful Blues Whole Home Design.
Photo of a mid-sized contemporary open concept family room in Denver with blue walls, marble floors, a wall-mounted tv and multi-coloured floor.
Photo of a mid-sized contemporary open concept family room in Denver with blue walls, marble floors, a wall-mounted tv and multi-coloured floor.
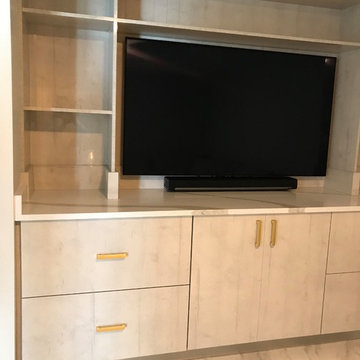
Let's rip out a closet and build a beautiful entertainment center...
Design ideas for a mid-sized contemporary enclosed family room in DC Metro with a game room, grey walls, ceramic floors, a wall-mounted tv and multi-coloured floor.
Design ideas for a mid-sized contemporary enclosed family room in DC Metro with a game room, grey walls, ceramic floors, a wall-mounted tv and multi-coloured floor.
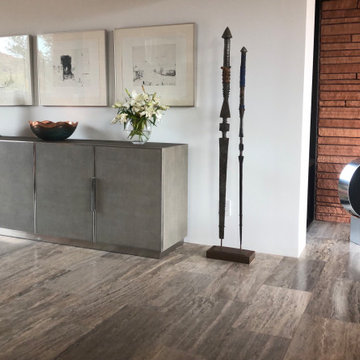
Bang & Olufsen Speakers
Mid-sized contemporary enclosed family room in Phoenix with a music area, white walls, marble floors, no fireplace, no tv, multi-coloured floor and brick walls.
Mid-sized contemporary enclosed family room in Phoenix with a music area, white walls, marble floors, no fireplace, no tv, multi-coloured floor and brick walls.
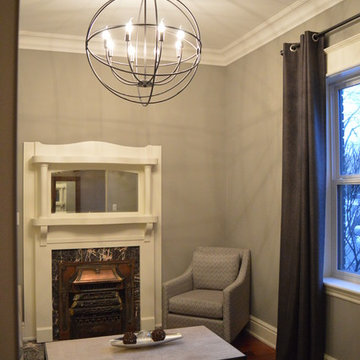
Inspiration for a small contemporary enclosed family room in Toronto with grey walls, medium hardwood floors, a standard fireplace, a stone fireplace surround and multi-coloured floor.
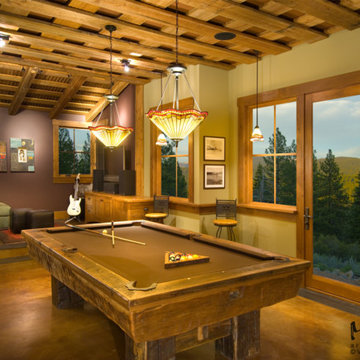
Photographer: Vance Fox
This is an example of a contemporary family room in Other with a game room, red walls, concrete floors, a wall-mounted tv and multi-coloured floor.
This is an example of a contemporary family room in Other with a game room, red walls, concrete floors, a wall-mounted tv and multi-coloured floor.
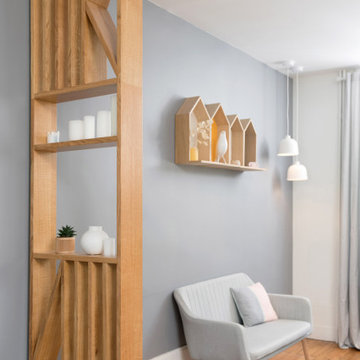
Anciennement cerné de cloisons, ce couloir était étroit et peu fonctionnel. Il nous a semblé tout à fait naturel d’ouvrir cet espace pour créer une véritable entrée et faciliter la circulation. C’est pourquoi la majorité des cloisons a été retiré.
Obtenir ce nouvel agencement ouvert tout en conservant un maximum d’éléments anciens a représenté un beau défit technique. Notez la forme en T du tapis de carreaux de ciment au sol. Elle est reprise à l’identique pour le dessin du faux plafond. Sa nouvelle épaisseur permet d’intégrer un système d’éclairage encastré et de répondre au besoin de moderniser le système d’éclairage du couloir. Mais son volume est surtout la clé pour conserver, intégrer et souligner les corniches d’origines. Si les cloisons sur lesquelles elles étaient collées ont été démolies, les moulures ont été conservées sans aucune casse. Le parquet ancien a aussi pu être conservé. Le vide laissé par les anciennes cloisons dans le parquet a pu être compensé par l’intégration de nouvelles lames de bois. Un travail de ponçage et de vitrification du parquet a permis d’harmoniser l’ensemble. Un résultat rendu possible par le travail soigné des artisans et une conception réfléchie en amont.
Malgré un fort désir d’ouverture, nous avons tout de même souhaité distinguer l’entrée du reste de cette grande de pièce de vie. Côté salon, c’est un meuble sur mesure qui vient créer la séparation. Il se compose d’un placard discret qui intègre le tableau électrique, une penderie pour les manteaux, et quelques rayons pour les chaussures. La banquette et le claustra occupent une place centrale dans l’identité de cet espace d’entrée. Le dessin asymétrique du claustra et la fantaisie du papier peint PaperMint, le mélange du chêne massif et de teintes teracotta confèrent toute son originalité à cet espace et donne le ton.
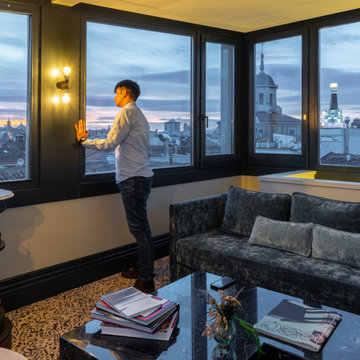
This is an example of a contemporary enclosed family room in Madrid with beige walls, carpet, no tv and multi-coloured floor.
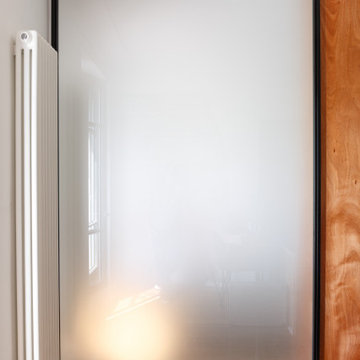
Inspiration for a mid-sized contemporary open concept family room in Paris with white walls, light hardwood floors, a standard fireplace, a stone fireplace surround and multi-coloured floor.
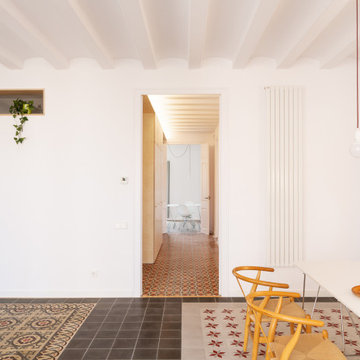
Design ideas for a mid-sized contemporary open concept family room in Other with white walls, porcelain floors, multi-coloured floor and exposed beam.
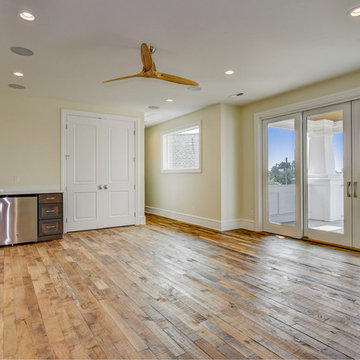
The Organic Solid Hardwood Collection blends natural and vintage materials into contemporary living. Complimenting both nature and the latest design trends Hallmark Floors replicates authentic, real reclaimed wood floors with random widths and lengths. This innovative flooring is unique to Hallmark Floors – you will not find this reclaimed design anywhere else.
An inviting and bright great room is showcased with Hallmark Floors Organic Solid, Marsala flooring. Embracing full natural light, these floors create a dynamic canvas for any room.
These solid wood floors have a natural patina, and are 100% handcrafted with genuine wood texture. Through our exclusive 10 Step Process, the Organic Solid Collection is paving the way for fashion and innovation.
Learn more about Organic Solid, Masala at this link https://hallmarkfloors.com/hallmark-hardwoods/organic-hardwood-collection/
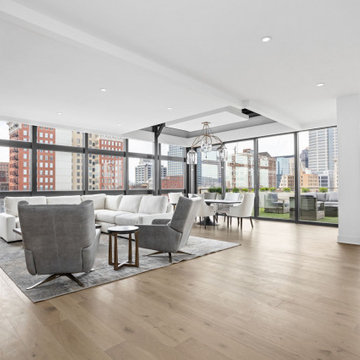
Open concept dining, family and kitchen.
Large contemporary open concept family room in Indianapolis with white walls, light hardwood floors, a hanging fireplace, a stone fireplace surround, a wall-mounted tv, multi-coloured floor and coffered.
Large contemporary open concept family room in Indianapolis with white walls, light hardwood floors, a hanging fireplace, a stone fireplace surround, a wall-mounted tv, multi-coloured floor and coffered.
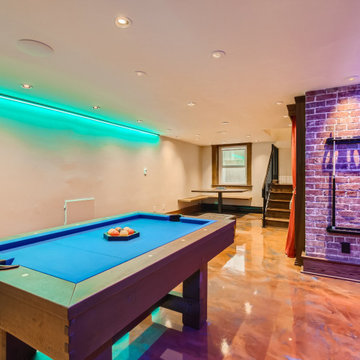
A family fun space with inlaid Skittles alley, Bantam table and custom built card table are accented by adjustable color wall washing lighting and a custom epoxy floor.
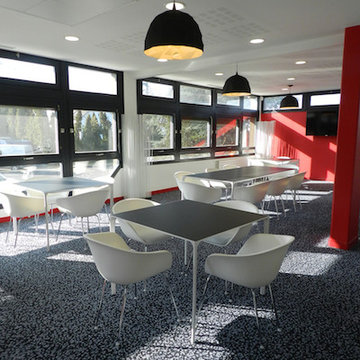
APRES
Photo of a mid-sized contemporary enclosed family room in Other with white walls, carpet and multi-coloured floor.
Photo of a mid-sized contemporary enclosed family room in Other with white walls, carpet and multi-coloured floor.
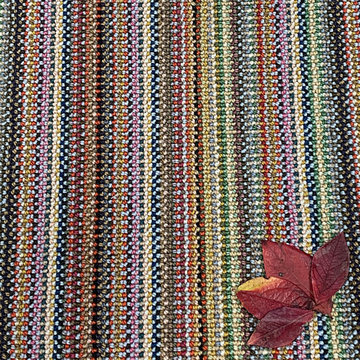
PIXEL is a classic, multicolor carpet that can accentuate any theme and accompany any season...which makes PIXEL one of our most popular designs year round. With hues of yellows and reds, PIXEL can also be an appropriate choice to enhance any autumn interior design task. For more info, visit the link, message us, or contact your local rep!
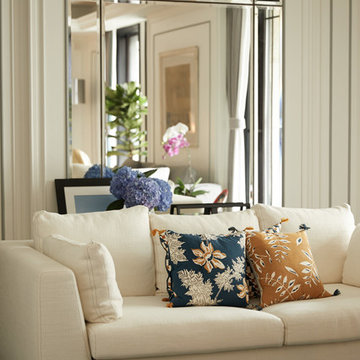
Contemporary family room in Other with white walls, marble floors, a standard fireplace, a stone fireplace surround, a wall-mounted tv and multi-coloured floor.
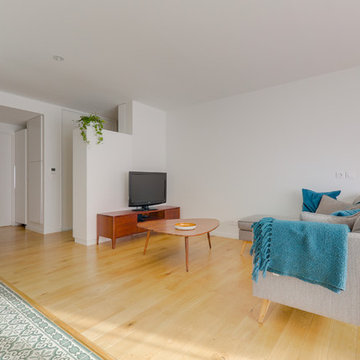
Photo of a mid-sized contemporary open concept family room in Lyon with multi-coloured walls, light hardwood floors, no fireplace, a freestanding tv and multi-coloured floor.
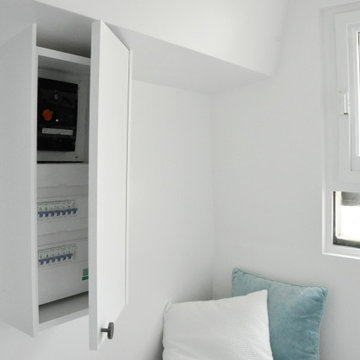
Inspiration for a small contemporary loft-style family room in Le Havre with ceramic floors, a wood stove, multi-coloured floor and exposed beam.
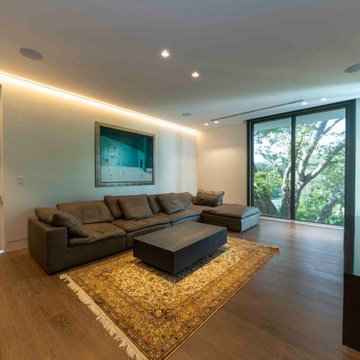
Upper Level Family Room
Large contemporary enclosed family room in Miami with blue walls, medium hardwood floors, a wall-mounted tv and multi-coloured floor.
Large contemporary enclosed family room in Miami with blue walls, medium hardwood floors, a wall-mounted tv and multi-coloured floor.
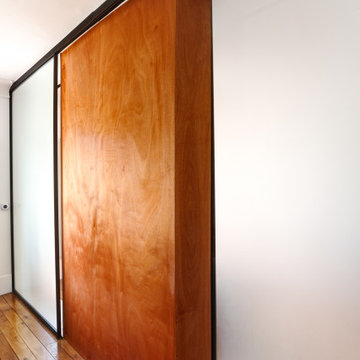
Photo of a mid-sized contemporary open concept family room in Paris with white walls, light hardwood floors, a standard fireplace, a stone fireplace surround and multi-coloured floor.
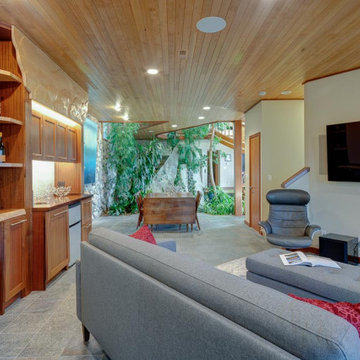
Design ideas for a contemporary open concept family room in Seattle with a home bar, beige walls, slate floors, no fireplace, a wall-mounted tv and multi-coloured floor.
Contemporary Family Room Design Photos with Multi-Coloured Floor
8