Contemporary Family Room Design Photos with Multi-Coloured Floor
Refine by:
Budget
Sort by:Popular Today
61 - 80 of 291 photos
Item 1 of 3
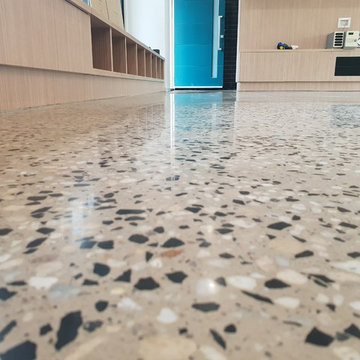
Polished Concrete in Matte finish by GALAXY Concrete Polishing and Grinding in Melbourne
Design ideas for a mid-sized contemporary enclosed family room in Melbourne with concrete floors and multi-coloured floor.
Design ideas for a mid-sized contemporary enclosed family room in Melbourne with concrete floors and multi-coloured floor.
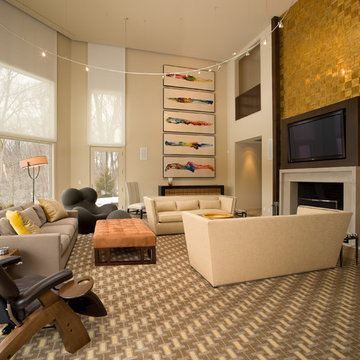
This is an example of a contemporary family room in New York with beige walls, carpet, a standard fireplace, a built-in media wall and multi-coloured floor.
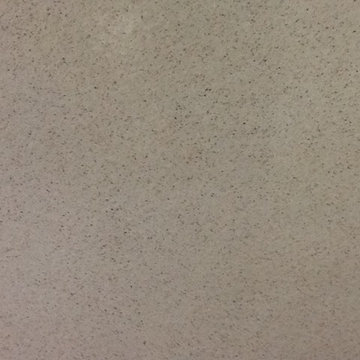
The interior floors had been previously stained but were showing wear. we removed the sealer, stained the floors, and applied two coats of finish to the interior floors. The garage floor was previously painted but had failed badly. We ground it all off and refinished it with an epoxy system with mini flakes.
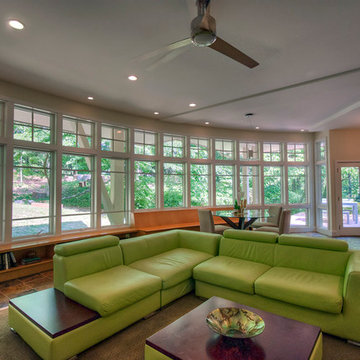
This is an example of a large contemporary open concept family room in DC Metro with beige walls, slate floors, a standard fireplace, a tile fireplace surround, no tv and multi-coloured floor.
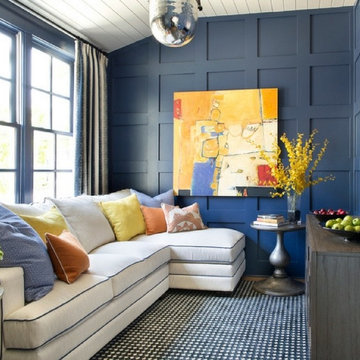
Inspiration for a mid-sized contemporary enclosed family room in Orange County with blue walls, carpet, no fireplace, no tv and multi-coloured floor.
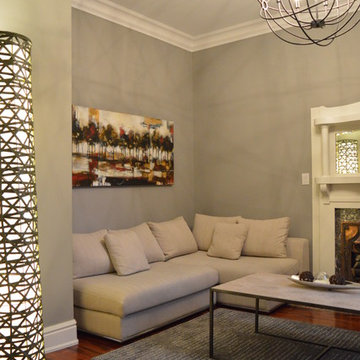
Design ideas for a small contemporary enclosed family room in Toronto with grey walls, medium hardwood floors, a standard fireplace, a stone fireplace surround and multi-coloured floor.
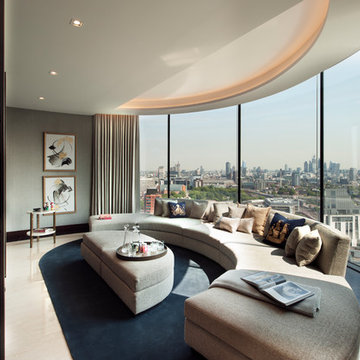
Inspiration for a large contemporary enclosed family room in London with grey walls, marble floors, no fireplace, a wall-mounted tv and multi-coloured floor.
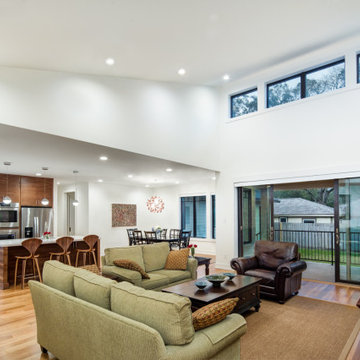
Open Concept with Clerestory Windows & Gliding Patio Doors
Mid-sized contemporary open concept family room in Houston with white walls, light hardwood floors, no fireplace, a freestanding tv, multi-coloured floor and vaulted.
Mid-sized contemporary open concept family room in Houston with white walls, light hardwood floors, no fireplace, a freestanding tv, multi-coloured floor and vaulted.
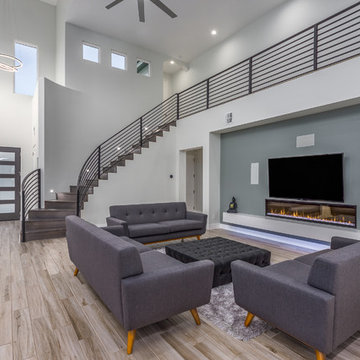
Clean, open clear story Family Room with custom stair railing and floating quartz under lit banco. Linear electric fireplace and home theatre surround sound.
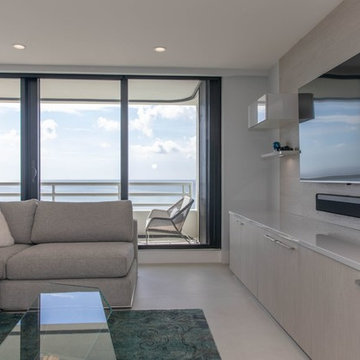
MEDIA UNIT USES SAME SAND COLORED OAK LAMINATE FROM NEIGHBORING KITCHEN BUT PAIRS ICE GREY HIGH GLOSS LACQUER [INSTEAD OF WHITE]
BACK PANELS HOUSE FLOATING CABINETS AND SHELVES
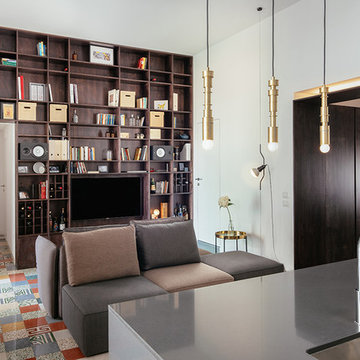
Foto di Gabriele Rivoli
Design ideas for a contemporary family room in Naples with a library, white walls, no fireplace and multi-coloured floor.
Design ideas for a contemporary family room in Naples with a library, white walls, no fireplace and multi-coloured floor.
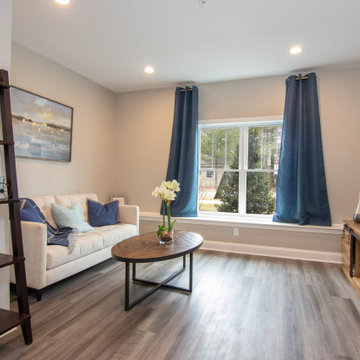
Inspiration for a small contemporary open concept family room in Boston with beige walls, vinyl floors, a freestanding tv and multi-coloured floor.
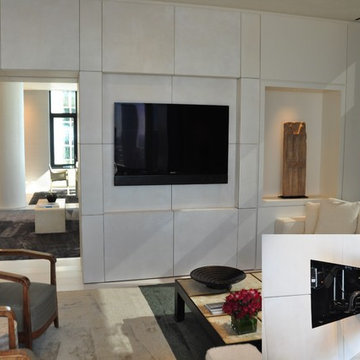
Clean, beautiful television installation in a contemporary, minimalist Family Room. Inset shows the recessed articulating mount that allows all electronics to be hidden, but easily accessible for service.
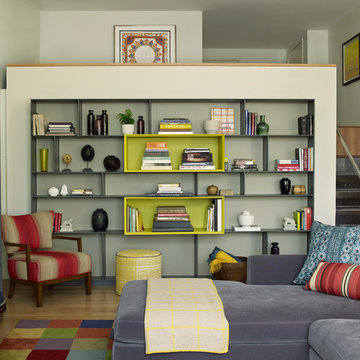
Tria Giovan
Mid-sized contemporary open concept family room in New York with white walls, light hardwood floors and multi-coloured floor.
Mid-sized contemporary open concept family room in New York with white walls, light hardwood floors and multi-coloured floor.
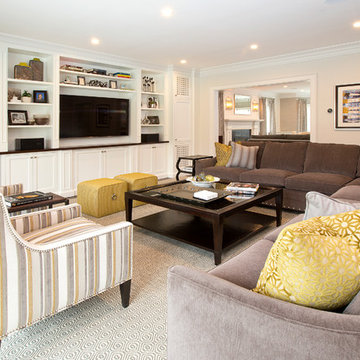
Photo: Richard Law Digital
This is an example of a large contemporary open concept family room in New York with white walls, carpet, no fireplace, a built-in media wall and multi-coloured floor.
This is an example of a large contemporary open concept family room in New York with white walls, carpet, no fireplace, a built-in media wall and multi-coloured floor.
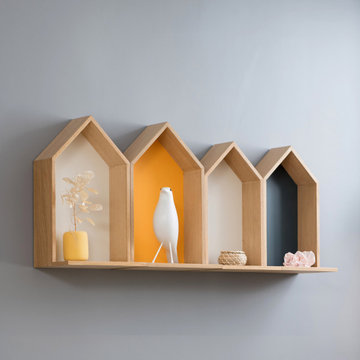
Anciennement cerné de cloisons, ce couloir était étroit et peu fonctionnel. Il nous a semblé tout à fait naturel d’ouvrir cet espace pour créer une véritable entrée et faciliter la circulation. C’est pourquoi la majorité des cloisons a été retiré.
Obtenir ce nouvel agencement ouvert tout en conservant un maximum d’éléments anciens a représenté un beau défit technique. Notez la forme en T du tapis de carreaux de ciment au sol. Elle est reprise à l’identique pour le dessin du faux plafond. Sa nouvelle épaisseur permet d’intégrer un système d’éclairage encastré et de répondre au besoin de moderniser le système d’éclairage du couloir. Mais son volume est surtout la clé pour conserver, intégrer et souligner les corniches d’origines. Si les cloisons sur lesquelles elles étaient collées ont été démolies, les moulures ont été conservées sans aucune casse. Le parquet ancien a aussi pu être conservé. Le vide laissé par les anciennes cloisons dans le parquet a pu être compensé par l’intégration de nouvelles lames de bois. Un travail de ponçage et de vitrification du parquet a permis d’harmoniser l’ensemble. Un résultat rendu possible par le travail soigné des artisans et une conception réfléchie en amont.
Malgré un fort désir d’ouverture, nous avons tout de même souhaité distinguer l’entrée du reste de cette grande de pièce de vie. Côté salon, c’est un meuble sur mesure qui vient créer la séparation. Il se compose d’un placard discret qui intègre le tableau électrique, une penderie pour les manteaux, et quelques rayons pour les chaussures. La banquette et le claustra occupent une place centrale dans l’identité de cet espace d’entrée. Le dessin asymétrique du claustra et la fantaisie du papier peint PaperMint, le mélange du chêne massif et de teintes teracotta confèrent toute son originalité à cet espace et donne le ton.
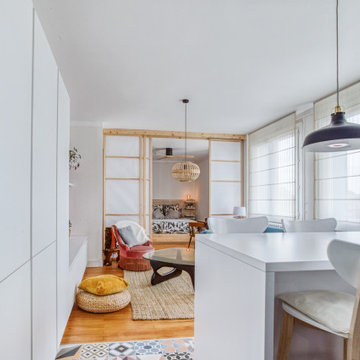
Cuisine ouverte sur salon
Photo of a small contemporary family room in Toulouse with multi-coloured floor.
Photo of a small contemporary family room in Toulouse with multi-coloured floor.
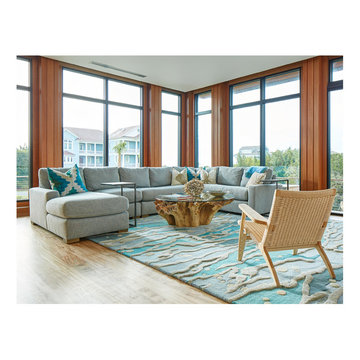
Michael Blevins
This is an example of a large contemporary open concept family room in Other with light hardwood floors and multi-coloured floor.
This is an example of a large contemporary open concept family room in Other with light hardwood floors and multi-coloured floor.
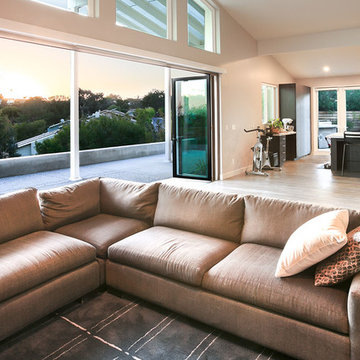
The indoor/outdoor transitional great room with living area and kitchen offers beautiful views at any time during the day.
Large contemporary open concept family room in San Diego with beige walls, laminate floors, a ribbon fireplace, a freestanding tv and multi-coloured floor.
Large contemporary open concept family room in San Diego with beige walls, laminate floors, a ribbon fireplace, a freestanding tv and multi-coloured floor.
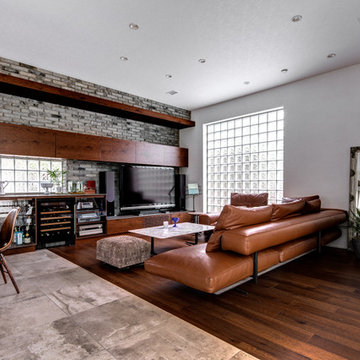
リビング側の開口にはガラスブロックを採用。隣家からの視線を避けつつ、柔らかな光をとりこみます。
Large contemporary open concept family room in Tokyo with white walls and multi-coloured floor.
Large contemporary open concept family room in Tokyo with white walls and multi-coloured floor.
Contemporary Family Room Design Photos with Multi-Coloured Floor
4