Contemporary Family Room Design Photos with Planked Wall Panelling
Refine by:
Budget
Sort by:Popular Today
61 - 70 of 70 photos
Item 1 of 3
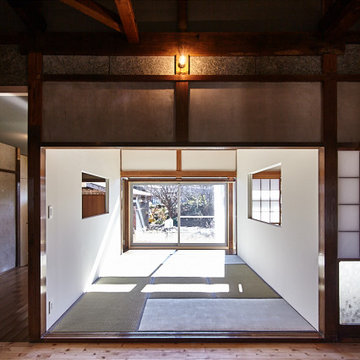
Photo of a mid-sized contemporary open concept family room in Other with blue walls, tatami floors, no fireplace, no tv, wood and planked wall panelling.

Photo of a mid-sized contemporary open concept family room in Other with white walls, tatami floors, no fireplace, no tv, wood and planked wall panelling.
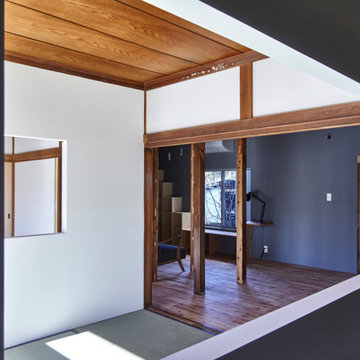
Design ideas for a mid-sized contemporary open concept family room in Other with no tv, blue walls, tatami floors, no fireplace, wood and planked wall panelling.
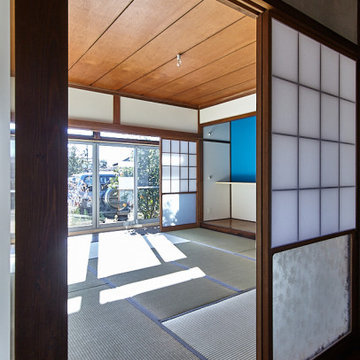
This is an example of a mid-sized contemporary open concept family room in Other with blue walls, tatami floors, no fireplace, no tv, wood and planked wall panelling.
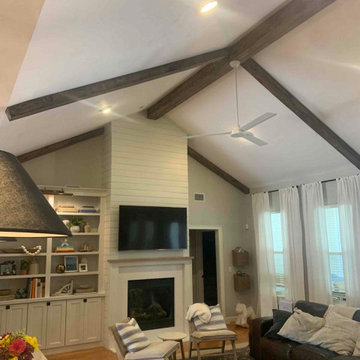
Powered by CABINETWORX
entertainment center remodel, shiplap accent wall, modernized fireplace, built in shelving, ceiling beams and fan
Design ideas for a large contemporary open concept family room in Jacksonville with beige walls, light hardwood floors, a wood fireplace surround, a wall-mounted tv, red floor, exposed beam and planked wall panelling.
Design ideas for a large contemporary open concept family room in Jacksonville with beige walls, light hardwood floors, a wood fireplace surround, a wall-mounted tv, red floor, exposed beam and planked wall panelling.
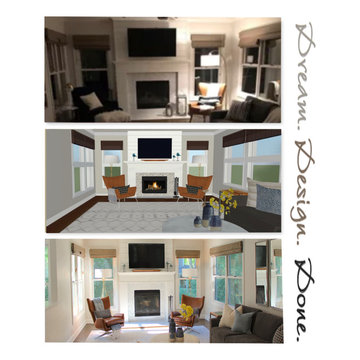
The challenge for this couple was how to transform this historic Hinsdale century home (her childhood home) into their own, while honoring its heritage. The couple had updated the fireplace and lighting, but were stuck on furniture and decor. Woven shades, which were added in the 1900's, were a jumping-off point to add organic materials: acacia and river rock c-tables, rustic dough bowl, wood bar stools, mudcloth pillows, handwoven cotton throw, a stone coffee table as well as high-top bar table. Overall, the sense of the room is light, bright, yet calm.
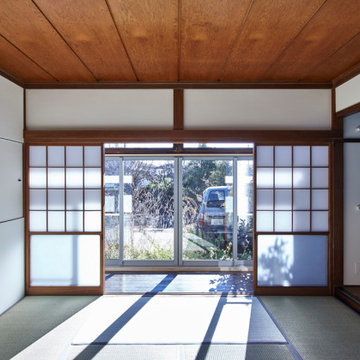
Photo of a mid-sized contemporary open concept family room in Other with blue walls, tatami floors, no fireplace, no tv, wood and planked wall panelling.
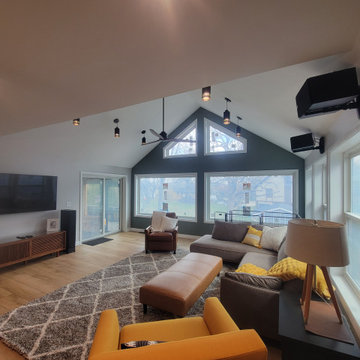
Downtown Dublin Home addition with walkout basement and Deck build
This is an example of a large contemporary loft-style family room in Columbus with laminate floors, brown floor and planked wall panelling.
This is an example of a large contemporary loft-style family room in Columbus with laminate floors, brown floor and planked wall panelling.
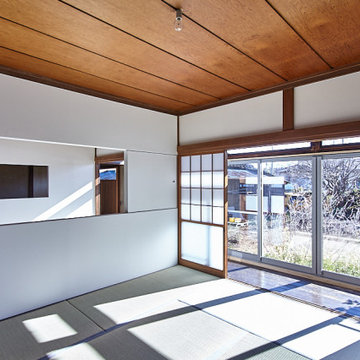
This is an example of a mid-sized contemporary open concept family room in Other with blue walls, tatami floors, no fireplace, no tv, wood and planked wall panelling.
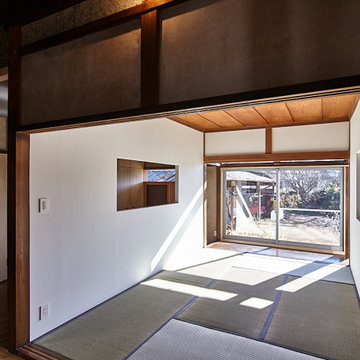
Mid-sized contemporary open concept family room in Other with blue walls, tatami floors, no fireplace, no tv, wood and planked wall panelling.
Contemporary Family Room Design Photos with Planked Wall Panelling
4