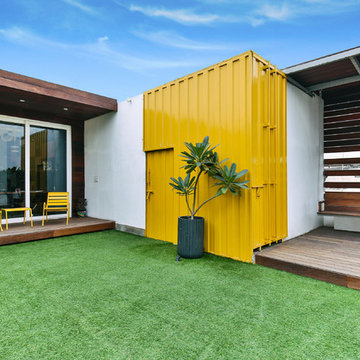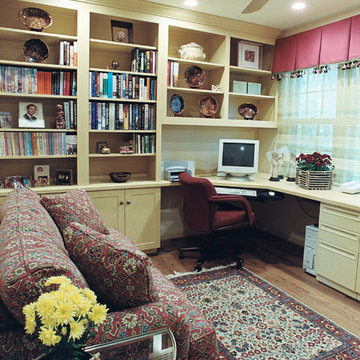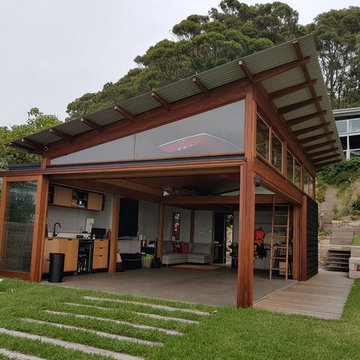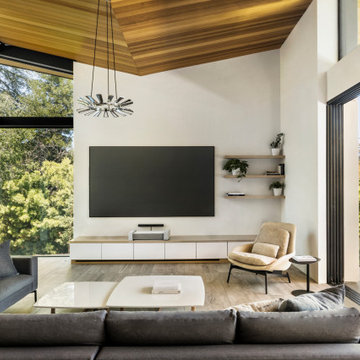Contemporary Green Family Room Design Photos
Refine by:
Budget
Sort by:Popular Today
61 - 80 of 1,623 photos
Item 1 of 3
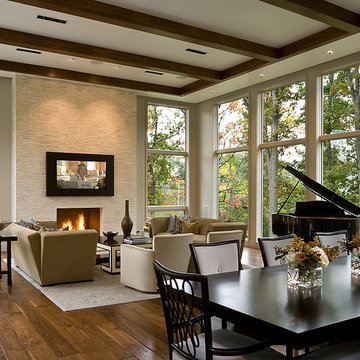
Contemporary Family Room with oversized windows
This is an example of a contemporary open concept family room in Chicago with beige walls, dark hardwood floors, a standard fireplace, a stone fireplace surround and a wall-mounted tv.
This is an example of a contemporary open concept family room in Chicago with beige walls, dark hardwood floors, a standard fireplace, a stone fireplace surround and a wall-mounted tv.
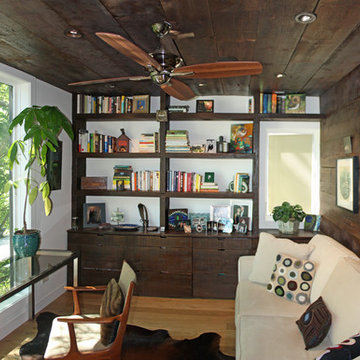
This is the home's office space. The large picture window at the second floor makes this room feel like a tree fort! Reclaimed wood paneling on the back wall flows up to the ceiling. http://www.kipnisarch.com
Photo by Kipnis Architecture + Planning
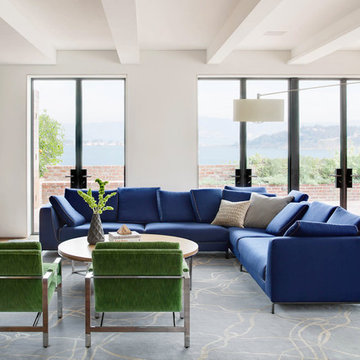
The media room features a wool sectional and a pair of vintage Milo Baughman armchairs reupholstered in a snappy green velvet. All upholstered items were made with natural latex cushions wrapped in organic wool in order to eliminate harmful chemicals for our eco and health conscious clients (who were passionate about green interior design). An oversized table functions as a desk or a serving table when our clients entertain large parties.
Thomas Kuoh Photography

Stacking doors roll entirely away, blending the open floor plan with outdoor living areas // Image : John Granen Photography, Inc.
Contemporary open concept family room in Seattle with black walls, a ribbon fireplace, a metal fireplace surround, a built-in media wall and wood.
Contemporary open concept family room in Seattle with black walls, a ribbon fireplace, a metal fireplace surround, a built-in media wall and wood.
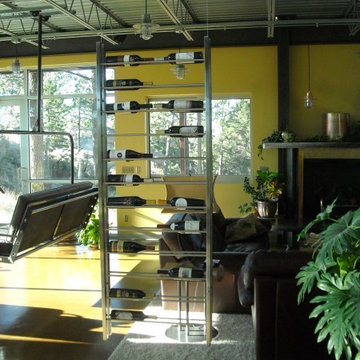
Patent Pending suspended wine rack, a part of the Element Series by De Botello. This design allows for the racking to become an integral part of the structure that surrounds it- it's a sleek and clean design that makes an architectural statement. It is designed as a wine wall, divider or to frame a staircase and is viewable from both sides. Units include nickel-plated stainless steel fully adjustable swivel self-leveling pads, or units can be cable suspended. By http://www.customwineracking.com
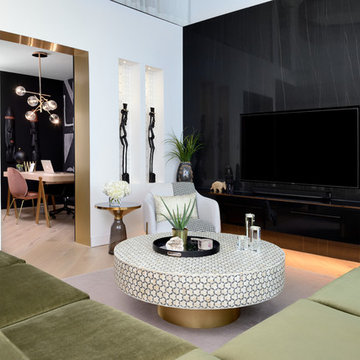
Views to the main floor office. We went with a black and gold theme with pops of colour. The gold archway to the office creates a grand entry. We built two accent niches for african sculptures and a new build out for extra storage and beautiful stone. We finished off the place with lucite details like the candles and railing.
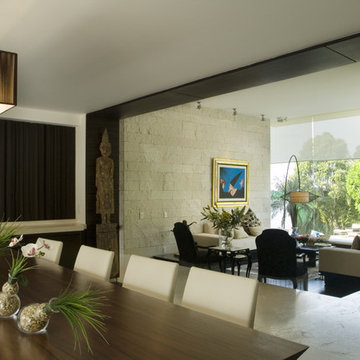
Project description:
Remodeling and expansion of a residence built in the 70's located in Mexico City. The project rescued all the valuable architectonic details integrating them into a new contemporary proposal. The goal was to achieve a better relationship between the interior and exterior, as well as a better use of the space.
Elegance, functionality and grand inflows of light were the axis on which the new interior proposal was based. The main façade required the most privacy possible, compensated with the total opening of the back façade towards the garden to make the most of the views.
The program was solved in different levels. The public areas are located in the main level, half a level above the master bedroom and a family room. Half level below are the secondary bedrooms sharing a separate living room. In the private areas was done the largest structural intervention, a court yard was closed to make the bedrooms bigger and to make a terrace in the master bedroom, that also has a fireplace and excellent views of the garden.
The result is a house with generous double height spaces and ample mid levels with a well defined design. All the spaces round up visually framing important works of art. The purity of the white color, the brightness of marble and limestone, and the dark wood tones balance the harmony achieved in and out doors. The garden has Zen details and a pond with fishes and plants.
The lighting was designed especially for each space while respecting the existing slab and trying to win the greatest height in the areas using only suspended lamps. It is fully automated with AMX and Lutron controls for audio and video distributed in all areas for comfort and adequate use of energy.
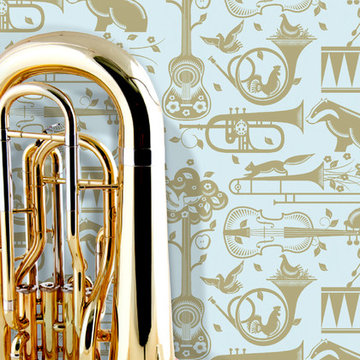
A fun and vibrant wallpaper pattern featuring various musical instruments and animals such as chickens, squirrels and badgers.
Photo of a contemporary family room in Other.
Photo of a contemporary family room in Other.
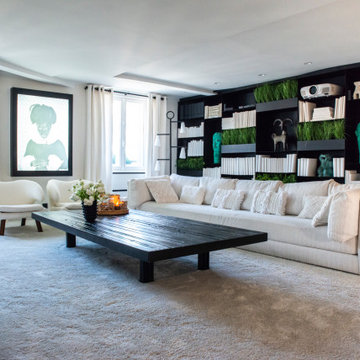
Duplex parisien avec une vue imprenable sur St Germain des Prés
This is an example of a large contemporary family room in Paris with a library, white walls and a concealed tv.
This is an example of a large contemporary family room in Paris with a library, white walls and a concealed tv.
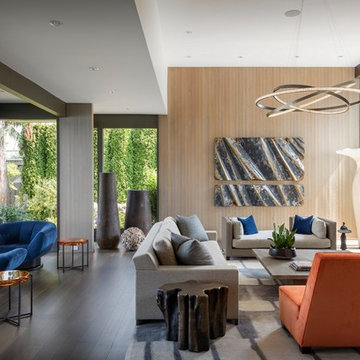
Aaron Leitz
Inspiration for a contemporary family room in Seattle with white walls, dark hardwood floors, a standard fireplace, a wall-mounted tv and brown floor.
Inspiration for a contemporary family room in Seattle with white walls, dark hardwood floors, a standard fireplace, a wall-mounted tv and brown floor.
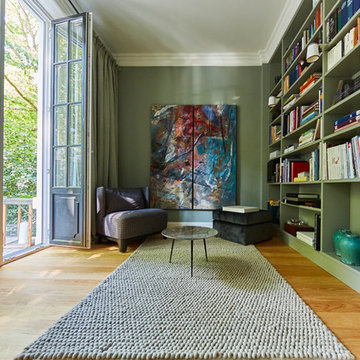
Hannes Rascher
Design ideas for a mid-sized contemporary enclosed family room in Hamburg with a library, green walls, light hardwood floors, no fireplace, no tv and brown floor.
Design ideas for a mid-sized contemporary enclosed family room in Hamburg with a library, green walls, light hardwood floors, no fireplace, no tv and brown floor.
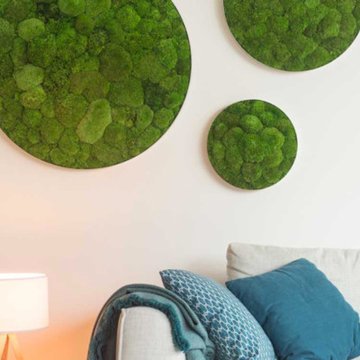
Kugelmoosbilder setzen natürliche Akzente in Wohn- und Arbeitsräumen.
Runde Moosbilder aus Kugelmoos, hochwertig in Edelstahlrahmen gefasst. In 3 verschiedenen Größen verfügbar.
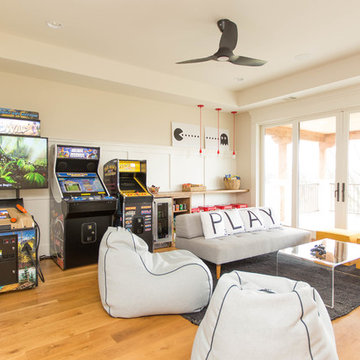
Inspiration for a large contemporary family room in Dallas with white walls, light hardwood floors and a built-in media wall.
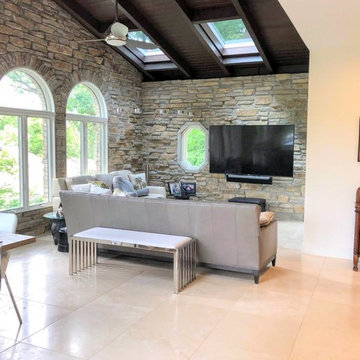
Gorgeous family room with exposed stone walls and wood beam ceilings. Arched windows and tile floors.
Architect: Meyer Design
Photos: 716 Media
Mid-sized contemporary open concept family room in Chicago with white walls, a wall-mounted tv, beige floor and porcelain floors.
Mid-sized contemporary open concept family room in Chicago with white walls, a wall-mounted tv, beige floor and porcelain floors.
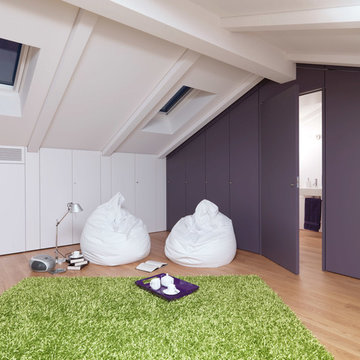
tappeto effetto prato
Inspiration for a mid-sized contemporary enclosed family room in Turin with medium hardwood floors.
Inspiration for a mid-sized contemporary enclosed family room in Turin with medium hardwood floors.
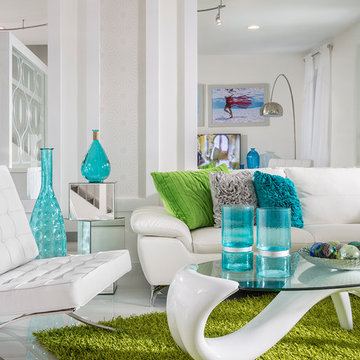
Craig Denis
Design ideas for a large contemporary enclosed family room in Miami with white walls, porcelain floors, white floor, a freestanding tv and no fireplace.
Design ideas for a large contemporary enclosed family room in Miami with white walls, porcelain floors, white floor, a freestanding tv and no fireplace.
Contemporary Green Family Room Design Photos
4
