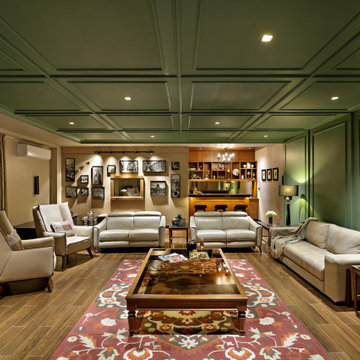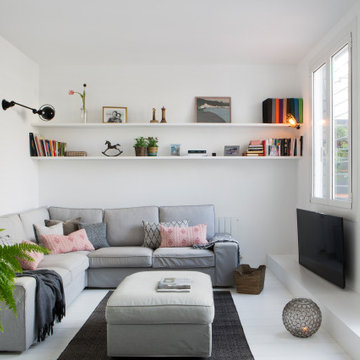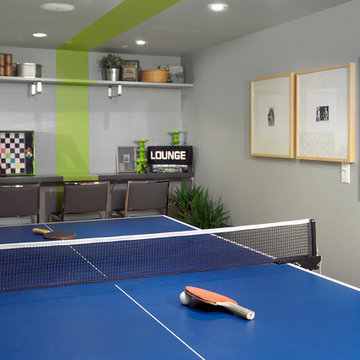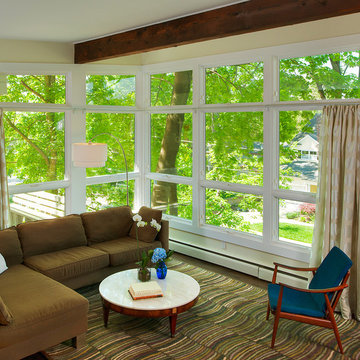Contemporary Green Family Room Design Photos
Refine by:
Budget
Sort by:Popular Today
81 - 100 of 1,623 photos
Item 1 of 3
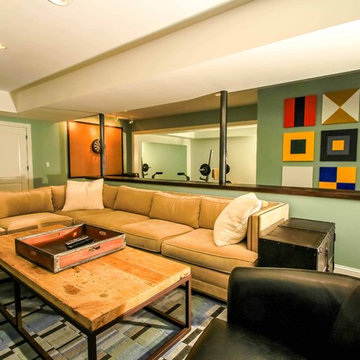
This modern, industrial basement renovation includes a conversation sitting area and game room, bar, pool table, large movie viewing area, dart board and large, fully equipped exercise room. The design features stained concrete floors, feature walls and bar fronts of reclaimed pallets and reused painted boards, bar tops and counters of reclaimed pine planks and stripped existing steel columns. Decor includes industrial style furniture from Restoration Hardware, track lighting and leather club chairs of different colors. The client added personal touches of favorite album covers displayed on wall shelves, a multicolored Buzz mascott from Georgia Tech and a unique grid of canvases with colors of all colleges attended by family members painted by the family. Photos are by the architect.
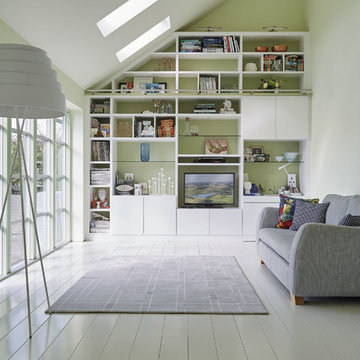
Painted in ‘sorrel’ this superb example of a large bespoke bookcase complements this spacious lounge perfectly.
This is a stunning fitted bookcase that not only looks great but fits the client’s initial vision by incorporating a small study area that can be neatly hidden away when not in use. Storage for books, pictures, trinkets and keepsakes has been carefully considered and designed sympathetically to the interior decor.
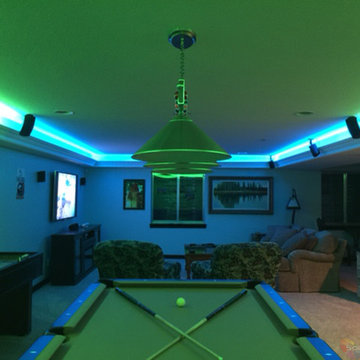
Mark Fertitta. Solid Apollo LED. In this awesome game room, Color Changing RGB LED Lights have been placed around the entire cove of the basement ceiling for incredible lighting effects showing either a single custom color, or mulitple colors when the RGB LED Controller is used with the built in color changing programs. The RGB LED Strip Lights were easy to add as the thin low profile design and easy stick double sided tape on the back of the strip light make installation quick. The lights are controlled using Solid Apollo's LED Wizard Smartphone & Tablet LED Controller for easy lighting control using any smartphone or tablet. The incredible range of colors possible compliment any game room or man cave and like here, where the brightness fills the entire room, the controllers have full brightness settings which can also be turned down to as low as 10% for soft accent lighting. So when playing pool or enjoying drinks at the bar, the color changing lights can br turned to full brightness to create an incredible energized atmosphere, or when stopping to watch your favorite game, the lights can be turned down for subtle background accent lighting.
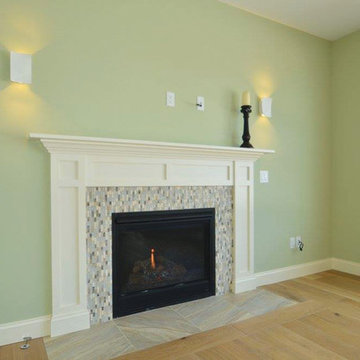
The Ventura Hardwood Floors Collection with our NuOil Finish from Hallmark Hardwoods is finished with NuOil® which employs a revolutionary new technology. The finish has unique performance characteristics and durability that make it a great choice for someone who wants the visual character that only oil can provide. Oil finishes have been used for centuries on floors and furniture. NuOil® uses proprietary technology in the application of numerous coats of oil finish in the factory that make it the industry leader in wear-ability and stain resistance in oil finish.
Due to the unique hybrid multi-coat technology of NuOil®, it is not necessary to apply an additional coat of oil at time of installation. That can be reserved for a later date when it becomes desirable to refresh and renovate the floor.
Simply Better…Discover Why.
http://hallmarkfloors.com/
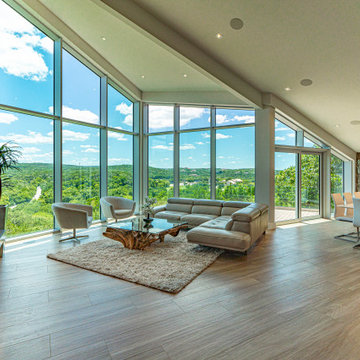
Large contemporary open concept family room in Austin with medium hardwood floors, a standard fireplace, a wood fireplace surround and a concealed tv.
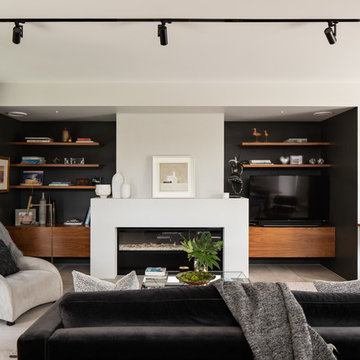
Simon Devitt
Contemporary open concept family room in Christchurch with black walls, a ribbon fireplace, a built-in media wall and grey floor.
Contemporary open concept family room in Christchurch with black walls, a ribbon fireplace, a built-in media wall and grey floor.
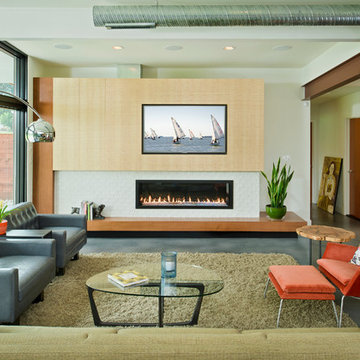
Vince Lupo
Photo of a large contemporary open concept family room in Baltimore with white walls, concrete floors, a ribbon fireplace, a built-in media wall, a plaster fireplace surround and grey floor.
Photo of a large contemporary open concept family room in Baltimore with white walls, concrete floors, a ribbon fireplace, a built-in media wall, a plaster fireplace surround and grey floor.
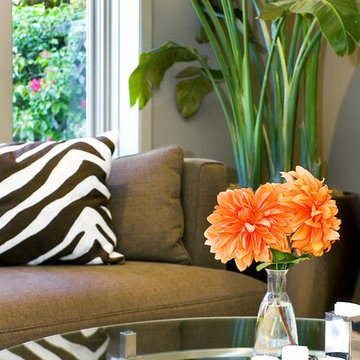
modern, orange
Inspiration for a contemporary family room in San Francisco with beige walls.
Inspiration for a contemporary family room in San Francisco with beige walls.

Our Carmel design-build studio was tasked with organizing our client’s basement and main floor to improve functionality and create spaces for entertaining.
In the basement, the goal was to include a simple dry bar, theater area, mingling or lounge area, playroom, and gym space with the vibe of a swanky lounge with a moody color scheme. In the large theater area, a U-shaped sectional with a sofa table and bar stools with a deep blue, gold, white, and wood theme create a sophisticated appeal. The addition of a perpendicular wall for the new bar created a nook for a long banquette. With a couple of elegant cocktail tables and chairs, it demarcates the lounge area. Sliding metal doors, chunky picture ledges, architectural accent walls, and artsy wall sconces add a pop of fun.
On the main floor, a unique feature fireplace creates architectural interest. The traditional painted surround was removed, and dark large format tile was added to the entire chase, as well as rustic iron brackets and wood mantel. The moldings behind the TV console create a dramatic dimensional feature, and a built-in bench along the back window adds extra seating and offers storage space to tuck away the toys. In the office, a beautiful feature wall was installed to balance the built-ins on the other side. The powder room also received a fun facelift, giving it character and glitz.
---
Project completed by Wendy Langston's Everything Home interior design firm, which serves Carmel, Zionsville, Fishers, Westfield, Noblesville, and Indianapolis.
For more about Everything Home, see here: https://everythinghomedesigns.com/
To learn more about this project, see here:
https://everythinghomedesigns.com/portfolio/carmel-indiana-posh-home-remodel
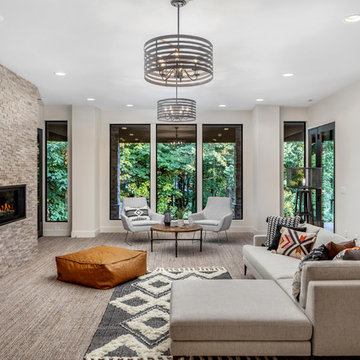
New custom home in West Linn, Oregon on 5 acres.
Lower Greatroom view, Photo: Greg Pierce @
RuumMedia
Design ideas for a contemporary family room in Portland with white walls, carpet, a ribbon fireplace, a built-in media wall and grey floor.
Design ideas for a contemporary family room in Portland with white walls, carpet, a ribbon fireplace, a built-in media wall and grey floor.
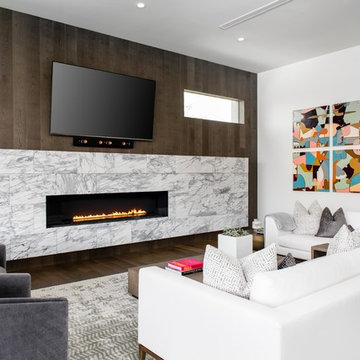
Inspiration for a mid-sized contemporary open concept family room in Las Vegas with a ribbon fireplace, a wall-mounted tv, white walls, dark hardwood floors and a stone fireplace surround.
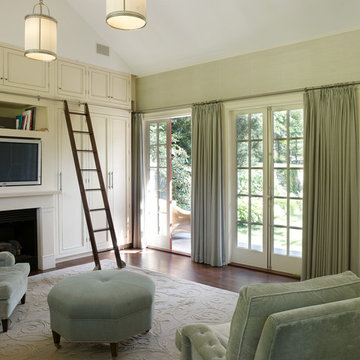
photo by Russell Gera
Inspiration for a contemporary family room in New York with beige walls, dark hardwood floors, a standard fireplace and a built-in media wall.
Inspiration for a contemporary family room in New York with beige walls, dark hardwood floors, a standard fireplace and a built-in media wall.
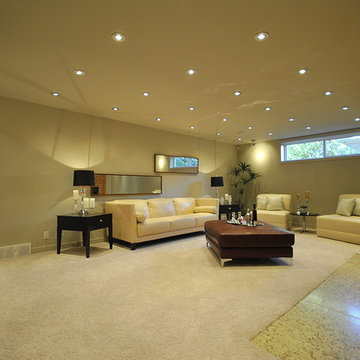
We, Revealing Assets, Staged this fantastic Family Room in the fully finished basement of this renovated 2547 sq. ft. 2-Story Home for sale in Grand View Heights, Edmonton, AB. Incredibly spacious and functional. Seller ensured to keep some of the original charm of the house by leaving the brick fireplace in tact.
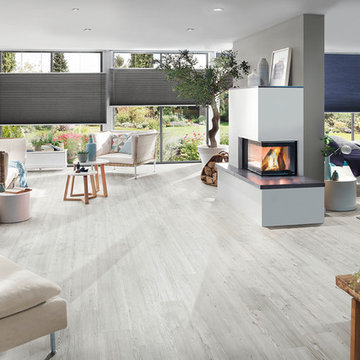
Die Designboden Kollektion floors@home von PROJECT FLOORS bietet Ihnen einen schönen, robusten und pflegeleichten Bodenbelag für Ihr Haus oder Ihre Wohnung. Unseren Vinylboden können Sie durchgehend in allen Räumen wie Wohn- und Schlafzimmer, Küche und Badezimmer verlegen. Mit über 100 verschiedenen Designs in Holz-, Stein-, Beton- und Keramik-Optik bietet PROJECT FLOORS Ihnen deutschlandweit die größte Auswahl an Designbodenbelägen an.
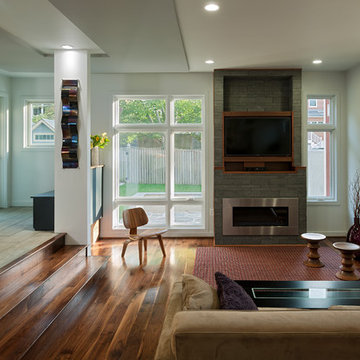
New family room with stone fireplace surround and views to private rear garden. For information about our work, please contact info@studiombdc.com
Contemporary open concept family room in DC Metro with a ribbon fireplace, a wall-mounted tv, multi-coloured walls, medium hardwood floors, a stone fireplace surround and brown floor.
Contemporary open concept family room in DC Metro with a ribbon fireplace, a wall-mounted tv, multi-coloured walls, medium hardwood floors, a stone fireplace surround and brown floor.
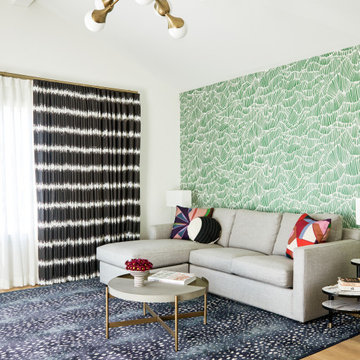
For this family room design we mixed pattern in the wallpaper, area rug and custom drapes.
Inspiration for a mid-sized contemporary family room in Los Angeles with green walls, a freestanding tv and wallpaper.
Inspiration for a mid-sized contemporary family room in Los Angeles with green walls, a freestanding tv and wallpaper.
Contemporary Green Family Room Design Photos
5
