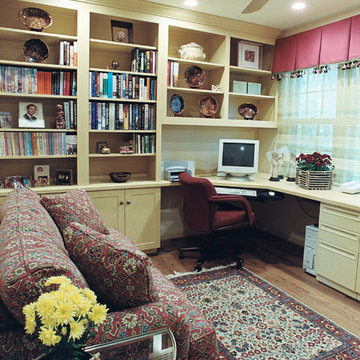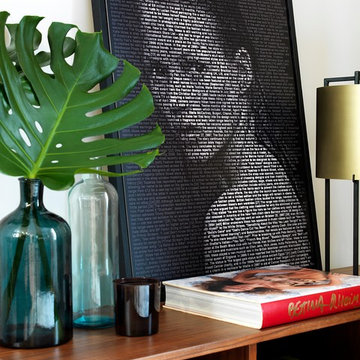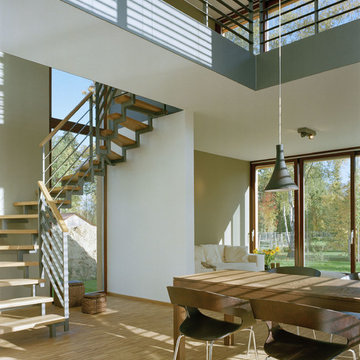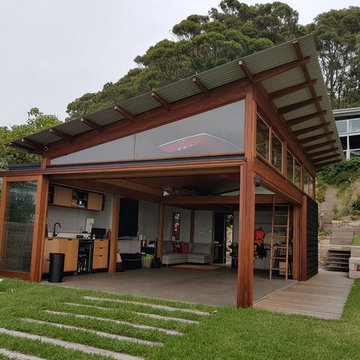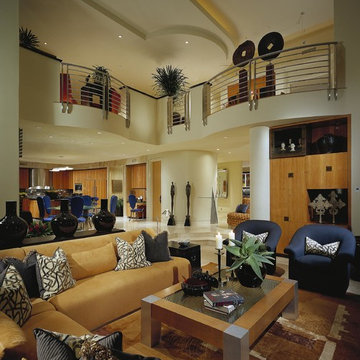Contemporary Green Family Room Design Photos
Refine by:
Budget
Sort by:Popular Today
121 - 140 of 1,623 photos
Item 1 of 3
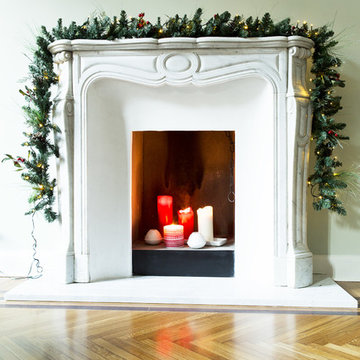
Foto Giorgia Piras
Large contemporary enclosed family room in Turin with light hardwood floors, a standard fireplace and a stone fireplace surround.
Large contemporary enclosed family room in Turin with light hardwood floors, a standard fireplace and a stone fireplace surround.
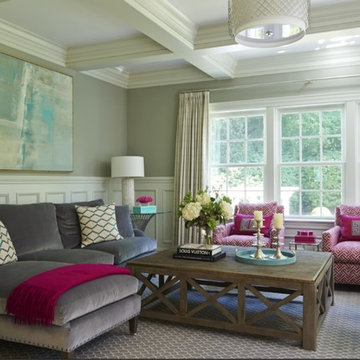
Interior Design by the Lillian August Design Team
This is an example of a contemporary family room in New York.
This is an example of a contemporary family room in New York.
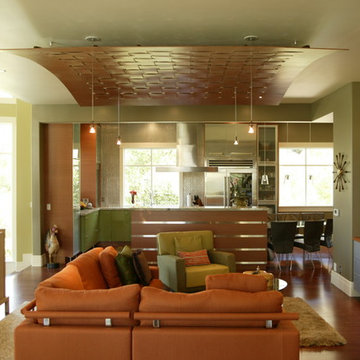
Photo by Mark Weinberg
Interiors by Susan Taggart
Photo of a mid-sized contemporary open concept family room in Salt Lake City with beige walls, a wall-mounted tv and medium hardwood floors.
Photo of a mid-sized contemporary open concept family room in Salt Lake City with beige walls, a wall-mounted tv and medium hardwood floors.

Colorful ottomans and fun accessories contrast a monochromatic vinyl wallpaper. This area is the family's happy place.
Mid-sized contemporary enclosed family room in Chicago with medium hardwood floors, wallpaper, brown floor, a game room and white walls.
Mid-sized contemporary enclosed family room in Chicago with medium hardwood floors, wallpaper, brown floor, a game room and white walls.
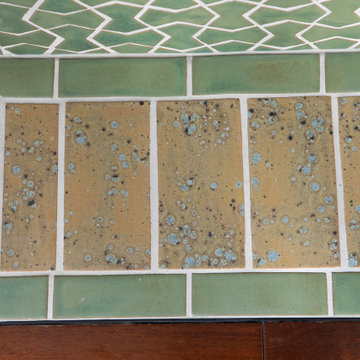
The hearth corner used is mitered.
The Bowtie shape tile is the newest shape we have created. It is a simple shape but delivers a very mesmerizing look when multiples are put together. The homeowner used our Pesto glaze as the main color throughout the installation. With Quails Egg for an accent on the hearth. With the fireplace projecting a couple of inches from the wall the L trims were used to give it a frame. The fireplace has that modern and at the same time timeless feel to it.
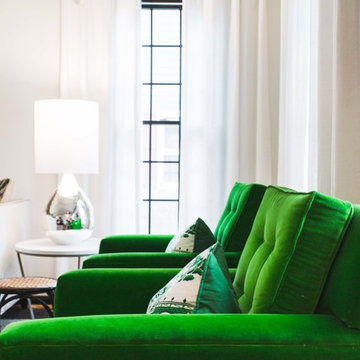
Bonnie Sen Creative
Photo of a contemporary family room in Columbus with white walls and light hardwood floors.
Photo of a contemporary family room in Columbus with white walls and light hardwood floors.
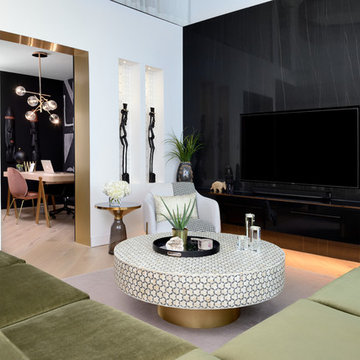
Views to the main floor office. We went with a black and gold theme with pops of colour. The gold archway to the office creates a grand entry. We built two accent niches for african sculptures and a new build out for extra storage and beautiful stone. We finished off the place with lucite details like the candles and railing.
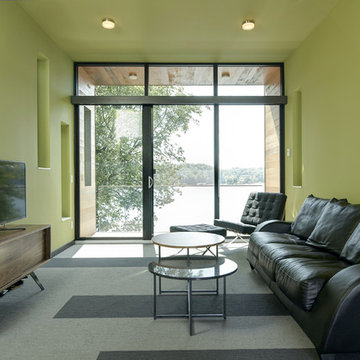
Photo by Matt Dahlman
This is an example of a contemporary family room in Minneapolis with green walls, carpet and a freestanding tv.
This is an example of a contemporary family room in Minneapolis with green walls, carpet and a freestanding tv.
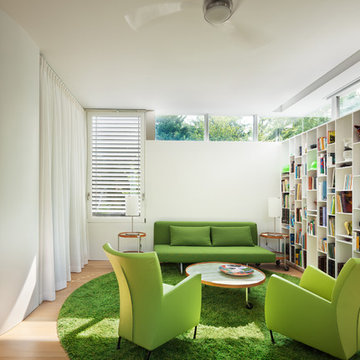
Michael Moran
Mid-sized contemporary family room in DC Metro with a library, white walls, medium hardwood floors and beige floor.
Mid-sized contemporary family room in DC Metro with a library, white walls, medium hardwood floors and beige floor.
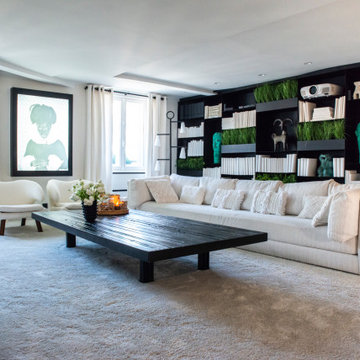
Duplex parisien avec une vue imprenable sur St Germain des Prés
This is an example of a large contemporary family room in Paris with a library, white walls and a concealed tv.
This is an example of a large contemporary family room in Paris with a library, white walls and a concealed tv.
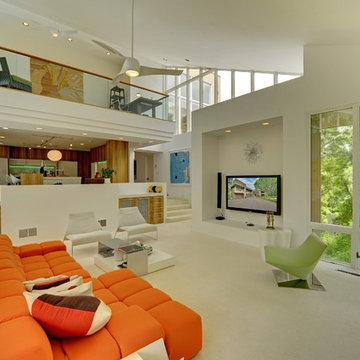
Mike McCaw - Spacecrafting / Architectural Photography
Contemporary family room in Minneapolis.
Contemporary family room in Minneapolis.
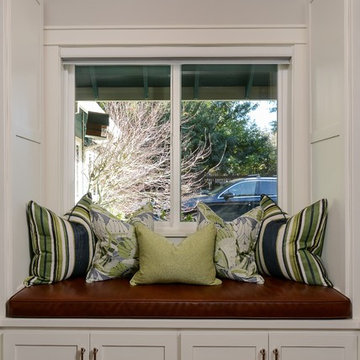
This is an example of a contemporary family room in Sacramento with white walls and brown floor.
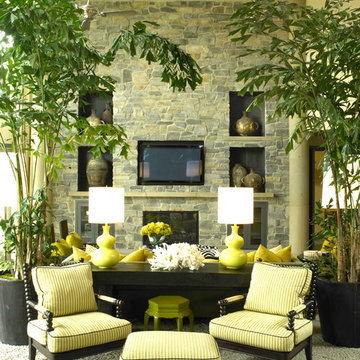
David Dalton designed the lofty family room of a contemporary style home with an earthy palette of wood, stone and concrete enlivened by accents of green.
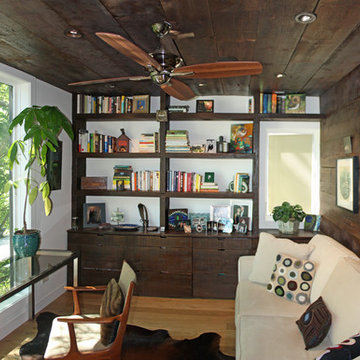
This is the home's office space. The large picture window at the second floor makes this room feel like a tree fort! Reclaimed wood paneling on the back wall flows up to the ceiling. http://www.kipnisarch.com
Photo by Kipnis Architecture + Planning
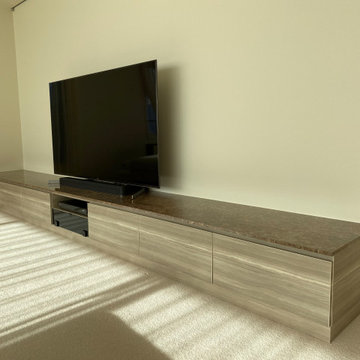
お部屋に合わせたサイズとデザインで、最適なテレビボードを製作します。配線の取り回しなどの機能も充実。
Contemporary family room in Tokyo.
Contemporary family room in Tokyo.
Contemporary Green Family Room Design Photos
7
