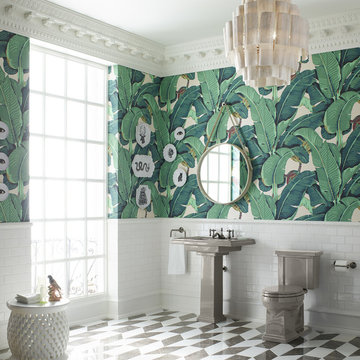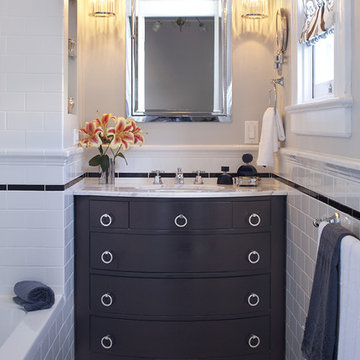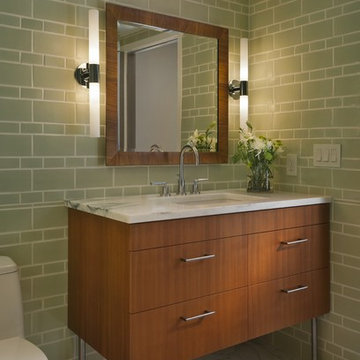414 Contemporary Home Design Photos
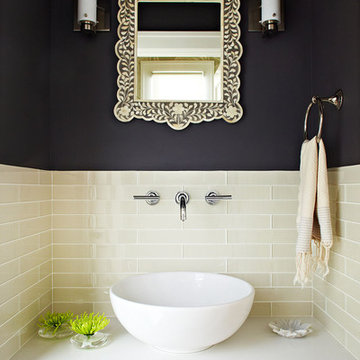
A cramped and dated kitchen was completely removed. New custom cabinets, built-in wine storage and shelves came from the same shop. Quartz waterfall counters were installed with all-new flooring, LED light fixtures, plumbing fixtures and appliances. A new sliding pocket door provides access from the dining room to the powder room as well as to the backyard. A new tankless toilet as well as new finishes on floor, walls and ceiling make a small powder room feel larger than it is in real life.
Photography:
Chris Gaede Photography
http://www.chrisgaede.com
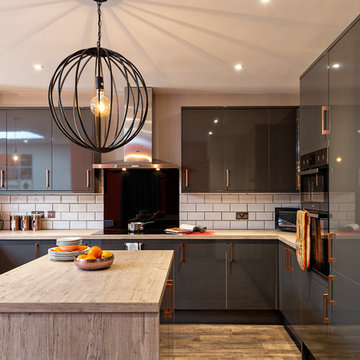
An over-sized light pendant brings a focal point to the cooking area.
Inspiration for a large contemporary u-shaped open plan kitchen in Oxfordshire with with island, flat-panel cabinets, grey cabinets, wood benchtops, white splashback, subway tile splashback, stainless steel appliances, medium hardwood floors, beige floor and beige benchtop.
Inspiration for a large contemporary u-shaped open plan kitchen in Oxfordshire with with island, flat-panel cabinets, grey cabinets, wood benchtops, white splashback, subway tile splashback, stainless steel appliances, medium hardwood floors, beige floor and beige benchtop.
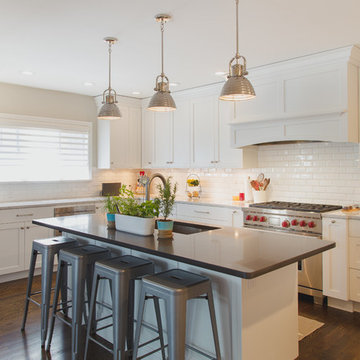
A crisp and clean kitchen with contemporary lines brings a lot of light to this space.
Large contemporary l-shaped open plan kitchen in New York with an undermount sink, shaker cabinets, white cabinets, white splashback, subway tile splashback, stainless steel appliances, dark hardwood floors and with island.
Large contemporary l-shaped open plan kitchen in New York with an undermount sink, shaker cabinets, white cabinets, white splashback, subway tile splashback, stainless steel appliances, dark hardwood floors and with island.
Find the right local pro for your project
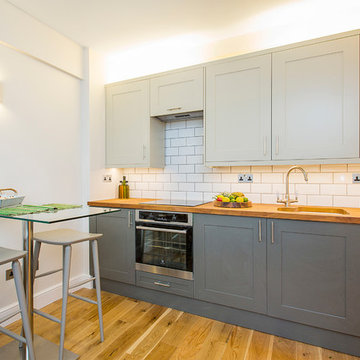
Nell Gwynn House
Photo of a mid-sized contemporary single-wall eat-in kitchen in London with an undermount sink, shaker cabinets, grey cabinets, wood benchtops, white splashback, subway tile splashback, stainless steel appliances, light hardwood floors and no island.
Photo of a mid-sized contemporary single-wall eat-in kitchen in London with an undermount sink, shaker cabinets, grey cabinets, wood benchtops, white splashback, subway tile splashback, stainless steel appliances, light hardwood floors and no island.
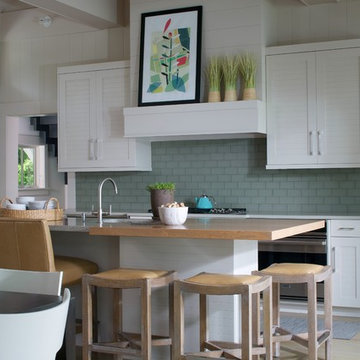
James Yochum
Contemporary eat-in kitchen in Grand Rapids with shaker cabinets, subway tile splashback, wood benchtops, green splashback, an undermount sink, white cabinets, stainless steel appliances, light hardwood floors and with island.
Contemporary eat-in kitchen in Grand Rapids with shaker cabinets, subway tile splashback, wood benchtops, green splashback, an undermount sink, white cabinets, stainless steel appliances, light hardwood floors and with island.
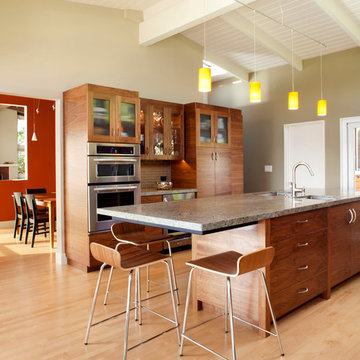
The new walnut kitchen features an island with feet for easy cleaning and a lighter look with dramatically cantilevered breakfast area opens to the red dining and living rooms beyond.
Photo Credit: Paul Dyer Photography
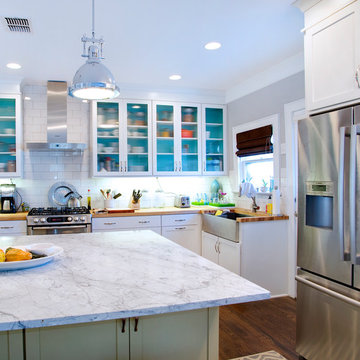
Inspiration for a contemporary kitchen in Austin with subway tile splashback, a farmhouse sink, wood benchtops, glass-front cabinets, white cabinets and stainless steel appliances.
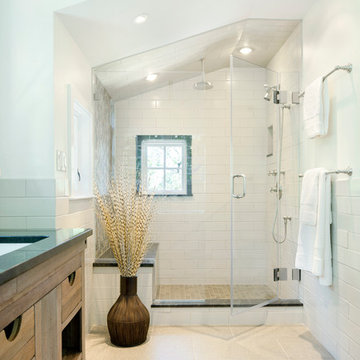
LEED for Homes Gold certified renovation.
Photography: Greg Premru
Design ideas for a contemporary bathroom in Boston with subway tile.
Design ideas for a contemporary bathroom in Boston with subway tile.
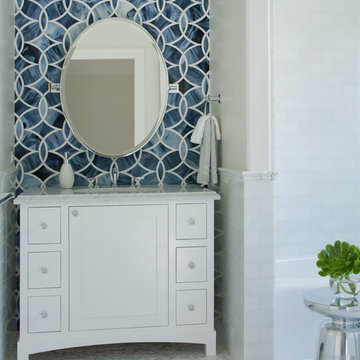
Photo Credit: David Duncan Livingston
Design ideas for a contemporary powder room in San Francisco with subway tile, mosaic tile floors, white walls, an undermount sink, blue tile, white tile and white benchtops.
Design ideas for a contemporary powder room in San Francisco with subway tile, mosaic tile floors, white walls, an undermount sink, blue tile, white tile and white benchtops.
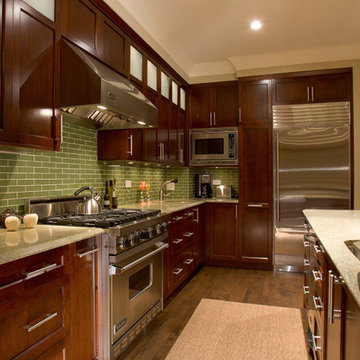
Contemporary kitchen in Chicago with stainless steel appliances, recessed-panel cabinets, dark wood cabinets, granite benchtops and green splashback.
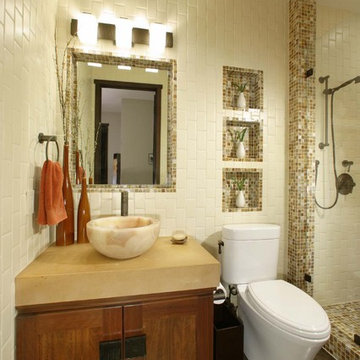
Photo of a contemporary bathroom in Sacramento with mosaic tile, a vessel sink and a niche.
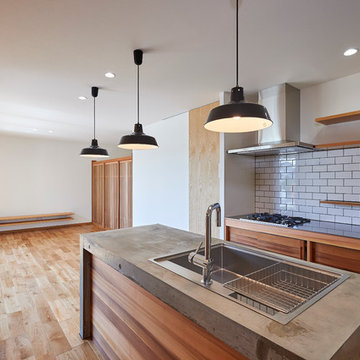
Photo by:大井川 茂兵衛
Inspiration for a contemporary galley open plan kitchen in Other with a drop-in sink, dark wood cabinets, concrete benchtops, white splashback, subway tile splashback, stainless steel appliances, medium hardwood floors, with island, flat-panel cabinets and beige floor.
Inspiration for a contemporary galley open plan kitchen in Other with a drop-in sink, dark wood cabinets, concrete benchtops, white splashback, subway tile splashback, stainless steel appliances, medium hardwood floors, with island, flat-panel cabinets and beige floor.
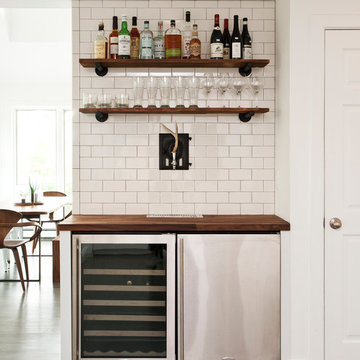
Project by: Dichotomy Interiors
Design ideas for a small contemporary single-wall home bar in New York with wood benchtops, white splashback, subway tile splashback and brown benchtop.
Design ideas for a small contemporary single-wall home bar in New York with wood benchtops, white splashback, subway tile splashback and brown benchtop.
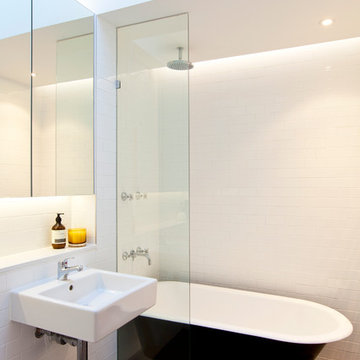
The house was originally a single story face brick home, which was ‘cut in half’ to make two smaller residences. It is on a triangular corner site, and is nestled in between a unit block to the South, and large renovated two storey homes to the West. The owners loved the original character of the house, and were keen to retain this with the new proposal, but felt that the internal plan was disjointed, had no relationship to the paved outdoor area, and above all was very cold in Winter, with virtually no natural light entering the house.
The existing plan had the bedrooms and bathrooms on the side facing the outdoor area, with the living area on the other side of the hallway. We swapped this to have an open plan living room opening out onto a new deck area. An added bonus through the design stage was adding a rumpus room, which was built to the boundary on two sides, and also leads out onto the new deck area. Two large light wells open into the roof, and natural light floods into the house through the skylights above. The automated skylights really help with airflow, and keeping the house cool in the Summer. Warm timber finishes, including cedar windows and doors have been used throughout, and are a low key inclusion into the existing fabric of the house.
Photography by Sarah Braden
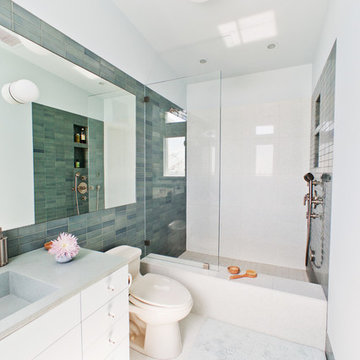
Interior and exterior design & partial remodel of a Malibu residence.
Inspiration for a contemporary bathroom in Los Angeles with subway tile.
Inspiration for a contemporary bathroom in Los Angeles with subway tile.
414 Contemporary Home Design Photos
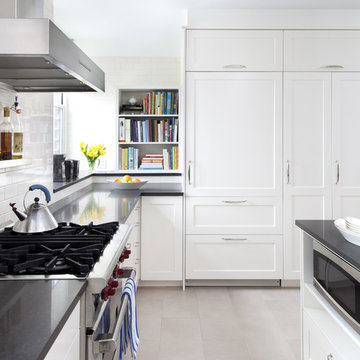
Renovation of pre-war apartment. Photos by Hulya Kolabas
Design ideas for a contemporary kitchen in New York with panelled appliances, subway tile splashback and quartz benchtops.
Design ideas for a contemporary kitchen in New York with panelled appliances, subway tile splashback and quartz benchtops.
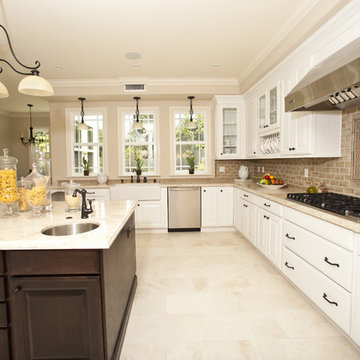
This is an example of a contemporary kitchen in Los Angeles with raised-panel cabinets, stainless steel appliances and a farmhouse sink.
7



















