Contemporary Kitchen with Concrete Floors Design Ideas
Refine by:
Budget
Sort by:Popular Today
81 - 100 of 10,497 photos
Item 1 of 3
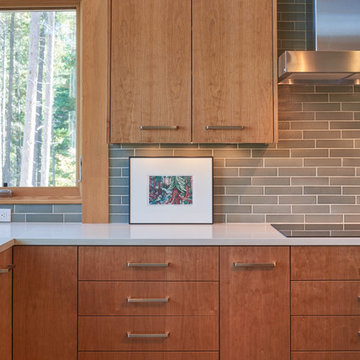
Photography by Dale Lang
Design ideas for a mid-sized contemporary l-shaped open plan kitchen in Seattle with an undermount sink, flat-panel cabinets, medium wood cabinets, solid surface benchtops, grey splashback, ceramic splashback, stainless steel appliances, concrete floors and with island.
Design ideas for a mid-sized contemporary l-shaped open plan kitchen in Seattle with an undermount sink, flat-panel cabinets, medium wood cabinets, solid surface benchtops, grey splashback, ceramic splashback, stainless steel appliances, concrete floors and with island.
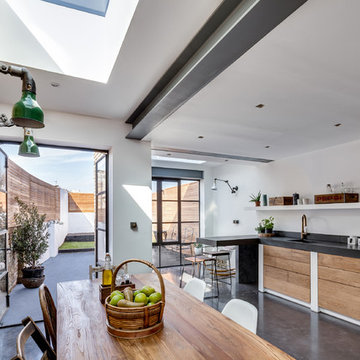
Set within the Carlton Square Conservation Area in East London, this two-storey end of terrace period property suffered from a lack of natural light, low ceiling heights and a disconnection to the garden at the rear.
The clients preference for an industrial aesthetic along with an assortment of antique fixtures and fittings acquired over many years were an integral factor whilst forming the brief. Steel windows and polished concrete feature heavily, allowing the enlarged living area to be visually connected to the garden with internal floor finishes continuing externally. Floor to ceiling glazing combined with large skylights help define areas for cooking, eating and reading whilst maintaining a flexible open plan space.
This simple yet detailed project located within a prominent Conservation Area required a considered design approach, with a reduced palette of materials carefully selected in response to the existing building and it’s context.
Photographer: Simon Maxwell
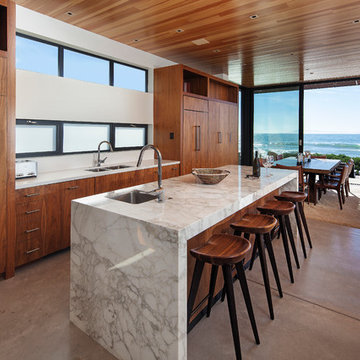
Architect: Moseley McGrath Designs
General Contractor: Allen Construction
Photographer: Jim Bartsch Photography
Large contemporary eat-in kitchen in Los Angeles with an undermount sink, flat-panel cabinets, medium wood cabinets, marble benchtops, white splashback, stainless steel appliances, concrete floors and with island.
Large contemporary eat-in kitchen in Los Angeles with an undermount sink, flat-panel cabinets, medium wood cabinets, marble benchtops, white splashback, stainless steel appliances, concrete floors and with island.
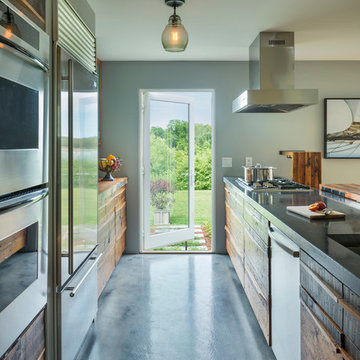
Nat Rea
Photo of a contemporary galley kitchen in Providence with distressed cabinets, stainless steel appliances, concrete floors and a peninsula.
Photo of a contemporary galley kitchen in Providence with distressed cabinets, stainless steel appliances, concrete floors and a peninsula.
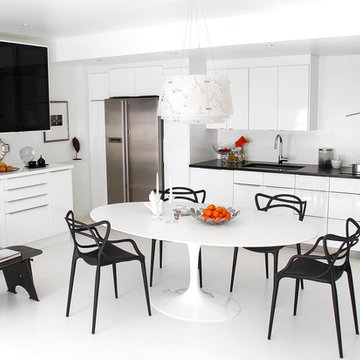
Veronica Weber
Design ideas for a contemporary open plan kitchen in San Francisco with an undermount sink, flat-panel cabinets, stainless steel appliances, no island, quartzite benchtops, white splashback and concrete floors.
Design ideas for a contemporary open plan kitchen in San Francisco with an undermount sink, flat-panel cabinets, stainless steel appliances, no island, quartzite benchtops, white splashback and concrete floors.
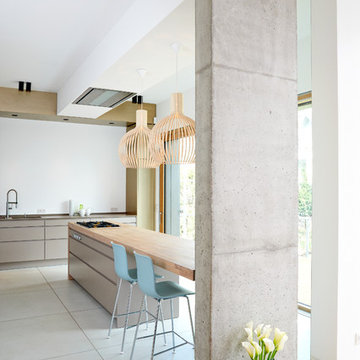
Wolfgang Egberts Fotografie
Inspiration for a large contemporary single-wall eat-in kitchen in Hamburg with an undermount sink, flat-panel cabinets, grey cabinets, wood benchtops, white splashback, panelled appliances, concrete floors and a peninsula.
Inspiration for a large contemporary single-wall eat-in kitchen in Hamburg with an undermount sink, flat-panel cabinets, grey cabinets, wood benchtops, white splashback, panelled appliances, concrete floors and a peninsula.
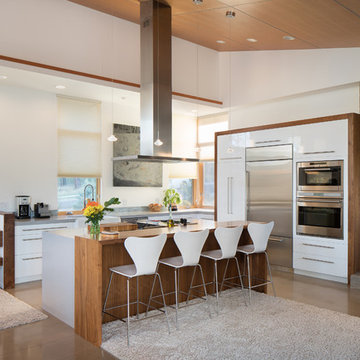
Ian Whitehead Photographer
Design ideas for a mid-sized contemporary l-shaped open plan kitchen in Phoenix with flat-panel cabinets, white cabinets, quartzite benchtops, grey splashback, stainless steel appliances, concrete floors and with island.
Design ideas for a mid-sized contemporary l-shaped open plan kitchen in Phoenix with flat-panel cabinets, white cabinets, quartzite benchtops, grey splashback, stainless steel appliances, concrete floors and with island.
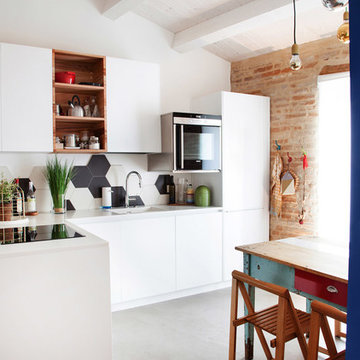
Photo of a contemporary l-shaped kitchen in Other with flat-panel cabinets, white cabinets, multi-coloured splashback, ceramic splashback, stainless steel appliances and concrete floors.
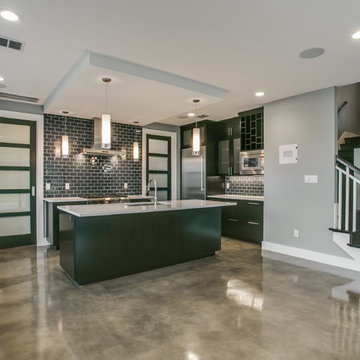
Mid-sized contemporary u-shaped eat-in kitchen in Dallas with a drop-in sink, flat-panel cabinets, black cabinets, solid surface benchtops, black splashback, subway tile splashback, stainless steel appliances, concrete floors and with island.
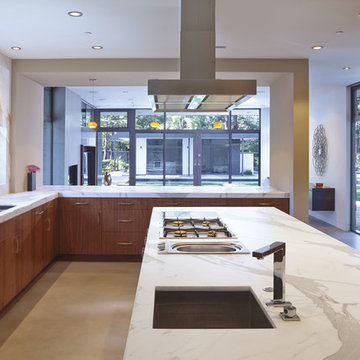
Atherton has many large substantial homes - our clients purchased an existing home on a one acre flag-shaped lot and asked us to design a new dream home for them. The result is a new 7,000 square foot four-building complex consisting of the main house, six-car garage with two car lifts, pool house with a full one bedroom residence inside, and a separate home office /work out gym studio building. A fifty-foot swimming pool was also created with fully landscaped yards.
Given the rectangular shape of the lot, it was decided to angle the house to incoming visitors slightly so as to more dramatically present itself. The house became a classic u-shaped home but Feng Shui design principals were employed directing the placement of the pool house to better contain the energy flow on the site. The main house entry door is then aligned with a special Japanese red maple at the end of a long visual axis at the rear of the site. These angles and alignments set up everything else about the house design and layout, and views from various rooms allow you to see into virtually every space tracking movements of others in the home.
The residence is simply divided into two wings of public use, kitchen and family room, and the other wing of bedrooms, connected by the living and dining great room. Function drove the exterior form of windows and solid walls with a line of clerestory windows which bring light into the middle of the large home. Extensive sun shadow studies with 3D tree modeling led to the unorthodox placement of the pool to the north of the home, but tree shadow tracking showed this to be the sunniest area during the entire year.
Sustainable measures included a full 7.1kW solar photovoltaic array technically making the house off the grid, and arranged so that no panels are visible from the property. A large 16,000 gallon rainwater catchment system consisting of tanks buried below grade was installed. The home is California GreenPoint rated and also features sealed roof soffits and a sealed crawlspace without the usual venting. A whole house computer automation system with server room was installed as well. Heating and cooling utilize hot water radiant heated concrete and wood floors supplemented by heat pump generated heating and cooling.
A compound of buildings created to form balanced relationships between each other, this home is about circulation, light and a balance of form and function.
Photo by John Sutton Photography.
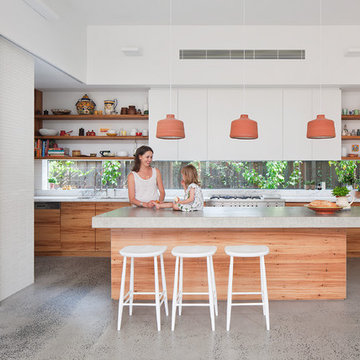
Shannon McGrath
This is an example of a mid-sized contemporary galley kitchen in Melbourne with an undermount sink, flat-panel cabinets, white cabinets, concrete benchtops, glass sheet splashback, stainless steel appliances, concrete floors and with island.
This is an example of a mid-sized contemporary galley kitchen in Melbourne with an undermount sink, flat-panel cabinets, white cabinets, concrete benchtops, glass sheet splashback, stainless steel appliances, concrete floors and with island.
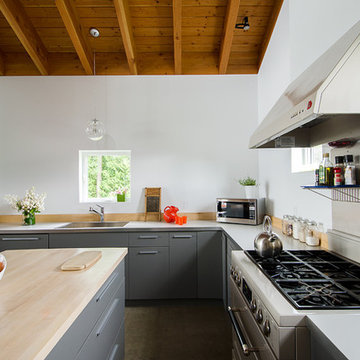
Photo by Carolyn Bates
Inspiration for a mid-sized contemporary u-shaped eat-in kitchen in Burlington with a drop-in sink, flat-panel cabinets, grey cabinets, laminate benchtops, timber splashback, coloured appliances, concrete floors, with island, grey floor and grey benchtop.
Inspiration for a mid-sized contemporary u-shaped eat-in kitchen in Burlington with a drop-in sink, flat-panel cabinets, grey cabinets, laminate benchtops, timber splashback, coloured appliances, concrete floors, with island, grey floor and grey benchtop.
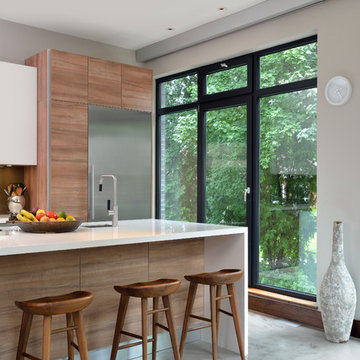
Upside Development completed an contemporary architectural transformation in Taylor Creek Ranch. Evolving from the belief that a beautiful home is more than just a very large home, this 1940’s bungalow was meticulously redesigned to entertain its next life. It's contemporary architecture is defined by the beautiful play of wood, brick, metal and stone elements. The flow interchanges all around the house between the dark black contrast of brick pillars and the live dynamic grain of the Canadian cedar facade. The multi level roof structure and wrapping canopies create the airy gloom similar to its neighbouring ravine.
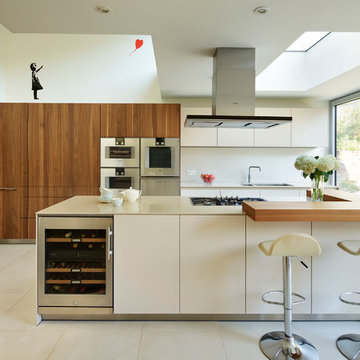
Given that the social aspect of the kitchen was so important, an ‘L’ shaped bar seating area in natural walnut veneer was incorporated at the garden end of the island to a) maximise natural light and views of the garden and b) to be used as a staging area for the summer months when eating/socialising outside. The walnut bar both references the tall cabinet material, and provides a warm, tactile surface for sitting at as well as differentiating kitchen workspace with social space.
Darren Chung
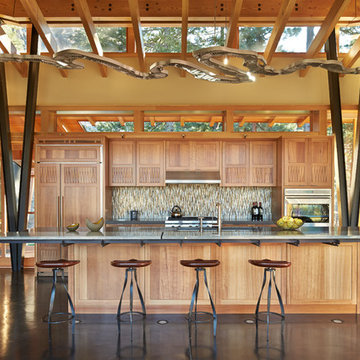
Benjamin Benschneider
Design ideas for a large contemporary galley open plan kitchen in Seattle with an undermount sink, medium wood cabinets, glass benchtops, glass tile splashback, panelled appliances, concrete floors and with island.
Design ideas for a large contemporary galley open plan kitchen in Seattle with an undermount sink, medium wood cabinets, glass benchtops, glass tile splashback, panelled appliances, concrete floors and with island.
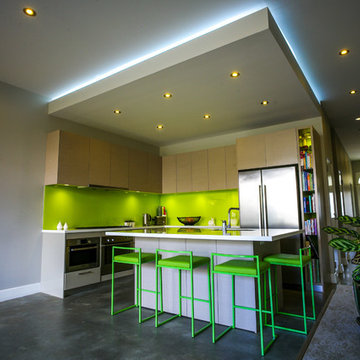
Kitchen with concrete floors & island bench,
lime green splashback. Plumbing for upstairs bathroom concealed in drop ceiling to kitchen. Clever idea that lets you make the rest of the room higher - only the bit where the plumbing needs to go is lower - also makes the kitchen look great with feature lighting.

Mid-sized contemporary l-shaped kitchen pantry in Dunedin with a single-bowl sink, flat-panel cabinets, green cabinets, quartz benchtops, white splashback, porcelain splashback, stainless steel appliances, concrete floors, with island, grey floor and white benchtop.

Photo : Romain Ricard
Large contemporary l-shaped eat-in kitchen in Paris with an undermount sink, beaded inset cabinets, medium wood cabinets, quartzite benchtops, white splashback, engineered quartz splashback, panelled appliances, concrete floors, with island, grey floor and white benchtop.
Large contemporary l-shaped eat-in kitchen in Paris with an undermount sink, beaded inset cabinets, medium wood cabinets, quartzite benchtops, white splashback, engineered quartz splashback, panelled appliances, concrete floors, with island, grey floor and white benchtop.

A modern take on a farmhouse kitchen in regional yackandandah area. Green in many shades is especially trending in 2021 and the traditional style cabinets are popular with modern additions

This is an example of a contemporary u-shaped open plan kitchen in Dallas with an undermount sink, flat-panel cabinets, medium wood cabinets, marble benchtops, white splashback, marble splashback, panelled appliances, concrete floors, with island, grey floor and multi-coloured benchtop.
Contemporary Kitchen with Concrete Floors Design Ideas
5