Contemporary Kitchen with Concrete Floors Design Ideas
Refine by:
Budget
Sort by:Popular Today
61 - 80 of 10,489 photos
Item 1 of 3
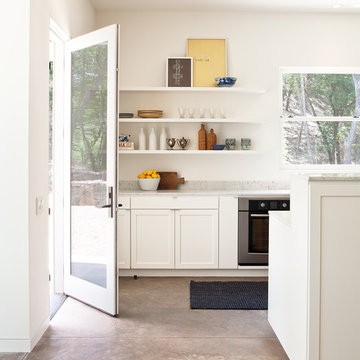
Michelle Wilson Photography
This is an example of a mid-sized contemporary kitchen in San Francisco with shaker cabinets, white cabinets, concrete floors, marble benchtops, stainless steel appliances, with island, grey floor and grey benchtop.
This is an example of a mid-sized contemporary kitchen in San Francisco with shaker cabinets, white cabinets, concrete floors, marble benchtops, stainless steel appliances, with island, grey floor and grey benchtop.
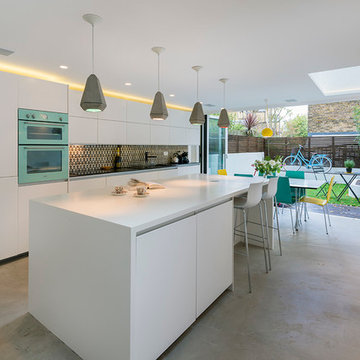
william Eckersley
Inspiration for a mid-sized contemporary galley eat-in kitchen in London with flat-panel cabinets, white cabinets, multi-coloured splashback, coloured appliances, concrete floors, with island, a double-bowl sink, solid surface benchtops, grey floor and white benchtop.
Inspiration for a mid-sized contemporary galley eat-in kitchen in London with flat-panel cabinets, white cabinets, multi-coloured splashback, coloured appliances, concrete floors, with island, a double-bowl sink, solid surface benchtops, grey floor and white benchtop.
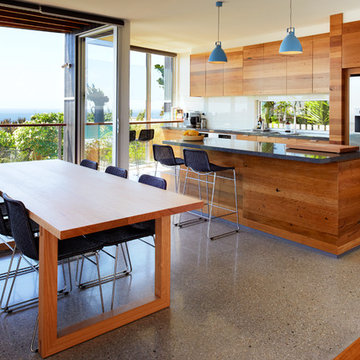
The kitchen and dining open onto the expansive view. A polished concrete slab is a robust yet refined floor finish for the kitchen and dining area.
Photography Roger D'Souza
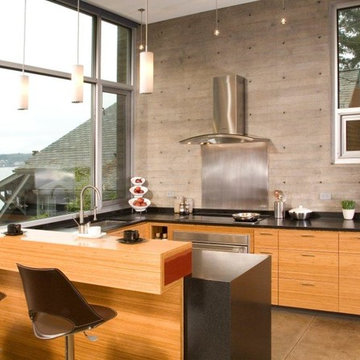
Exterior - photos by Andrew Waits
Interior - photos by Roger Turk - Northlight Photography
This is an example of a contemporary u-shaped open plan kitchen in Seattle with stainless steel appliances, a single-bowl sink, beige cabinets, concrete floors, grey floor and black benchtop.
This is an example of a contemporary u-shaped open plan kitchen in Seattle with stainless steel appliances, a single-bowl sink, beige cabinets, concrete floors, grey floor and black benchtop.
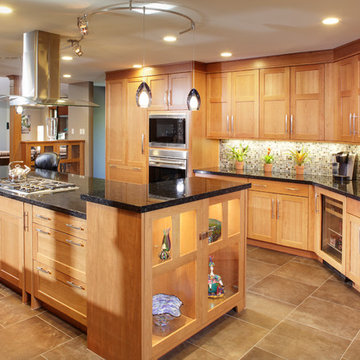
The existing 70's styled kitchen needed a complete makeover. The original kitchen and family room wing included a rabbit warren of small rooms with an awkward angled family room separating the kitchen from the formal spaces.
The new space plan required moving the angled wall two feet to widen the space for an island. The kitchen was relocated to what was the original family room enabling direct access to both the formal dining space and the new family room space.
The large island is the heart of the redesigned kitchen, ample counter space flanks the island cooking station and the raised glass door cabinets provide a visually interesting separation of work space and dining room.
The contemporized Arts and Crafts style developed for the space integrates seamlessly with the existing shingled home. Split panel doors in rich cherry wood are the perfect foil for the dark granite counters with sparks of cobalt blue.
Dave Adams Photography
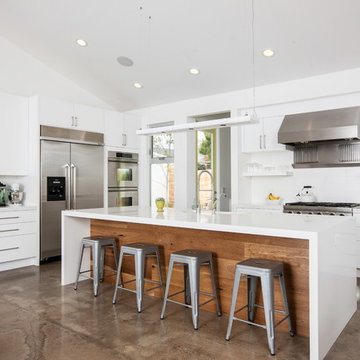
Open contemporary kitchen with white Caesarstone countertops, floating shelves, Dacor appliances and polished concrete floors. We applied rustic hardwood floor planks to the bar area to add warmth and a variety of texture.
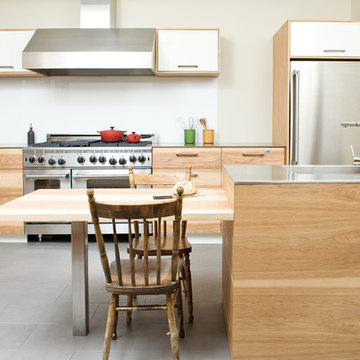
design and construction by Gepetto-photo by Yannick Grandmont
Inspiration for a large contemporary kitchen in Montreal with stainless steel appliances, an integrated sink, flat-panel cabinets, light wood cabinets, stainless steel benchtops, white splashback, glass sheet splashback, concrete floors, with island and grey floor.
Inspiration for a large contemporary kitchen in Montreal with stainless steel appliances, an integrated sink, flat-panel cabinets, light wood cabinets, stainless steel benchtops, white splashback, glass sheet splashback, concrete floors, with island and grey floor.

Inspiration for a mid-sized contemporary galley eat-in kitchen in Sydney with a double-bowl sink, flat-panel cabinets, white cabinets, mirror splashback, stainless steel appliances, concrete floors, with island, black benchtop and vaulted.
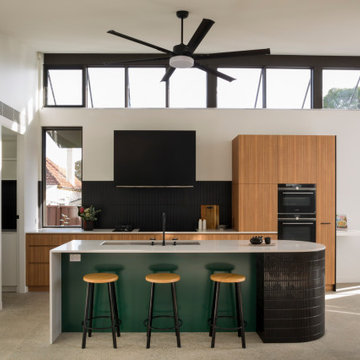
Mid-sized contemporary single-wall open plan kitchen in Sydney with a double-bowl sink, recessed-panel cabinets, light wood cabinets, marble benchtops, black splashback, ceramic splashback, black appliances, concrete floors, with island, grey floor and white benchtop.
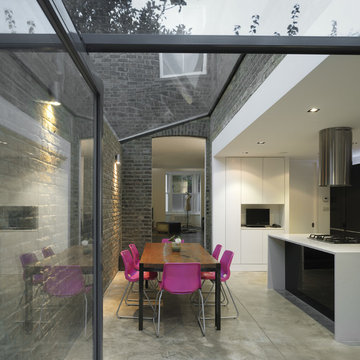
Alan Williams Photography
Photo of a contemporary eat-in kitchen in London with flat-panel cabinets, white cabinets, concrete floors and with island.
Photo of a contemporary eat-in kitchen in London with flat-panel cabinets, white cabinets, concrete floors and with island.

The large open space continues the themes set out in the Living and Dining areas with a similar palette of darker surfaces and finishes, chosen to create an effect that is highly evocative of past centuries, linking new and old with a poetic approach.
The dark grey concrete floor is a paired with traditional but luxurious Tadelakt Moroccan plaster, chose for its uneven and natural texture as well as beautiful earthy hues.
The supporting structure is exposed and painted in a deep red hue to suggest the different functional areas and create a unique interior which is then reflected on the exterior of the extension.

Custom made modern style kitchen furniture. Combination of waxed plywood and white Fenix NTM laminate.
Photo of a small contemporary l-shaped eat-in kitchen in Other with an integrated sink, flat-panel cabinets, white cabinets, laminate benchtops, white splashback, stainless steel appliances, concrete floors, no island, grey floor and white benchtop.
Photo of a small contemporary l-shaped eat-in kitchen in Other with an integrated sink, flat-panel cabinets, white cabinets, laminate benchtops, white splashback, stainless steel appliances, concrete floors, no island, grey floor and white benchtop.

Custom Kitchen in great room that connects to outdoor living with 22' pocketing door
Photo of a mid-sized contemporary l-shaped open plan kitchen in Los Angeles with a farmhouse sink, flat-panel cabinets, dark wood cabinets, quartz benchtops, white splashback, engineered quartz splashback, panelled appliances, concrete floors, with island, grey floor and white benchtop.
Photo of a mid-sized contemporary l-shaped open plan kitchen in Los Angeles with a farmhouse sink, flat-panel cabinets, dark wood cabinets, quartz benchtops, white splashback, engineered quartz splashback, panelled appliances, concrete floors, with island, grey floor and white benchtop.
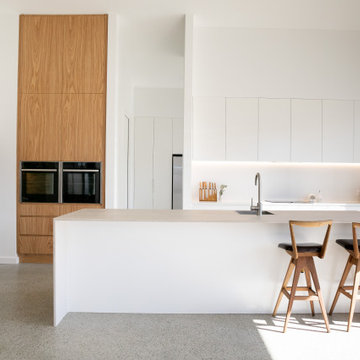
Kitchen with 2 Pack Polyurethane Painted Doors & Drawer Fronts in Taubmans Cotton Sheets Satin finish. Island Bench in 20mm Caesarstone Topus Concrete and 20mm Caesrastone Snow to Kitchen Benchtops.
American Oak Timber Veneer to Wall Oven Cabinetry
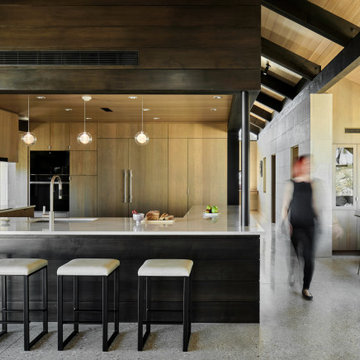
We furnished this Kitchen and Breakfast nook to provide the homeowner with stylish easy care leather seating. The streamlined style of furniture is to compliment the modern architecture and Kitchen designed by Lake Flato Architects.
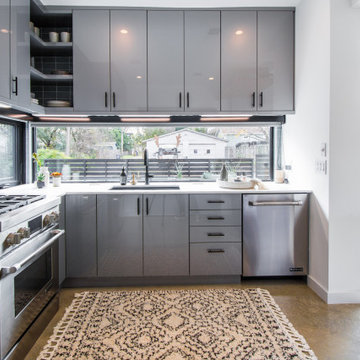
This is an example of a contemporary l-shaped kitchen in Austin with an undermount sink, flat-panel cabinets, grey cabinets, window splashback, stainless steel appliances, concrete floors, with island, grey floor and white benchtop.
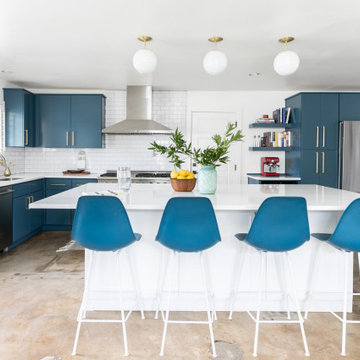
Mid-sized contemporary l-shaped open plan kitchen in Austin with an undermount sink, flat-panel cabinets, blue cabinets, quartz benchtops, white splashback, subway tile splashback, stainless steel appliances, concrete floors, with island, grey floor and white benchtop.
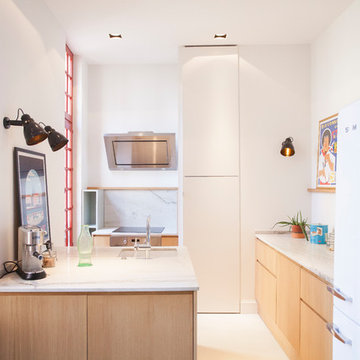
Emmy Martens
This is an example of a small contemporary l-shaped kitchen in Bordeaux with granite benchtops, concrete floors, an undermount sink, flat-panel cabinets, light wood cabinets, white splashback, stone slab splashback, white appliances, a peninsula, beige floor and white benchtop.
This is an example of a small contemporary l-shaped kitchen in Bordeaux with granite benchtops, concrete floors, an undermount sink, flat-panel cabinets, light wood cabinets, white splashback, stone slab splashback, white appliances, a peninsula, beige floor and white benchtop.
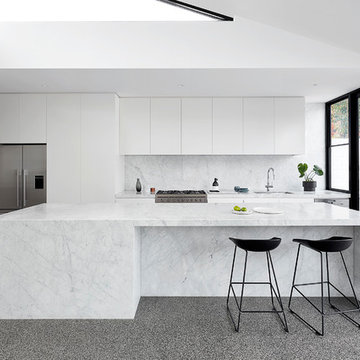
jack lovel
Photo of a large contemporary kitchen in Melbourne with an undermount sink, white cabinets, marble benchtops, white splashback, marble splashback, stainless steel appliances, concrete floors, with island, grey floor, white benchtop and flat-panel cabinets.
Photo of a large contemporary kitchen in Melbourne with an undermount sink, white cabinets, marble benchtops, white splashback, marble splashback, stainless steel appliances, concrete floors, with island, grey floor, white benchtop and flat-panel cabinets.
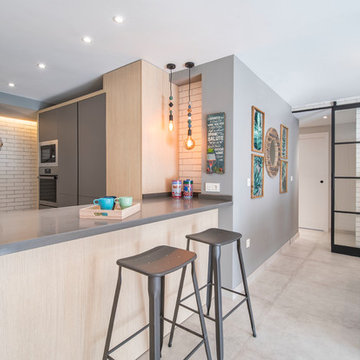
Inspiration for a contemporary l-shaped open plan kitchen in Other with flat-panel cabinets, grey cabinets, stainless steel appliances, concrete floors, a peninsula, grey floor and grey benchtop.
Contemporary Kitchen with Concrete Floors Design Ideas
4