Contemporary Kitchen with Concrete Floors Design Ideas
Refine by:
Budget
Sort by:Popular Today
161 - 180 of 10,489 photos
Item 1 of 3
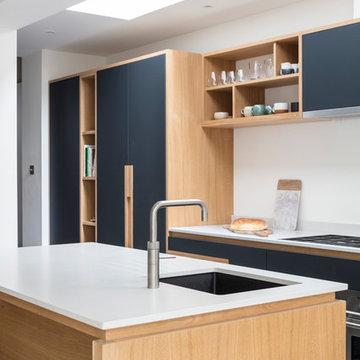
The island provides plenty of preparation space and divides the kitchen from the dining area to make a sociable space.
The skylight adds to the linear design of the kitchen.
Photo: Nathalie Priem
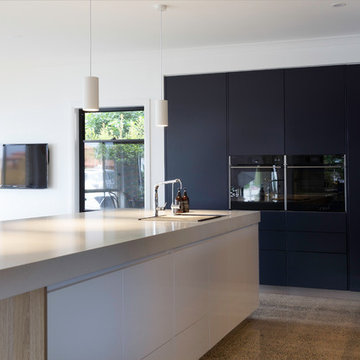
Tony Dailo
Design ideas for a large contemporary l-shaped kitchen pantry in Brisbane with a double-bowl sink, flat-panel cabinets, light wood cabinets, quartz benchtops, mirror splashback, black appliances, concrete floors, with island, multi-coloured floor and white benchtop.
Design ideas for a large contemporary l-shaped kitchen pantry in Brisbane with a double-bowl sink, flat-panel cabinets, light wood cabinets, quartz benchtops, mirror splashback, black appliances, concrete floors, with island, multi-coloured floor and white benchtop.
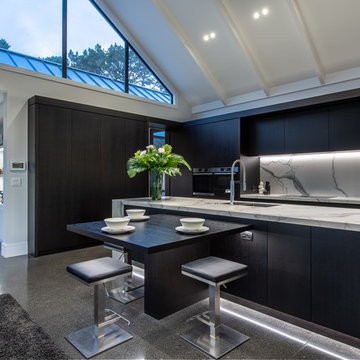
Mike Holman
Inspiration for a large contemporary galley eat-in kitchen in Auckland with a drop-in sink, flat-panel cabinets, dark wood cabinets, multi-coloured splashback, porcelain splashback, stainless steel appliances, concrete floors, with island and grey floor.
Inspiration for a large contemporary galley eat-in kitchen in Auckland with a drop-in sink, flat-panel cabinets, dark wood cabinets, multi-coloured splashback, porcelain splashback, stainless steel appliances, concrete floors, with island and grey floor.
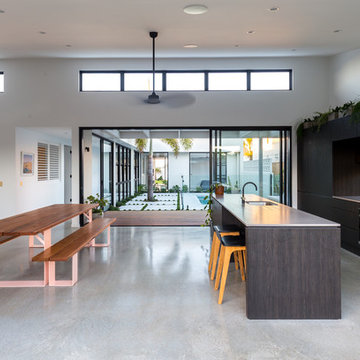
Tim Casagrande
Design ideas for a contemporary galley open plan kitchen in Gold Coast - Tweed with an undermount sink, flat-panel cabinets, dark wood cabinets, window splashback, concrete floors, with island, grey floor and white benchtop.
Design ideas for a contemporary galley open plan kitchen in Gold Coast - Tweed with an undermount sink, flat-panel cabinets, dark wood cabinets, window splashback, concrete floors, with island, grey floor and white benchtop.
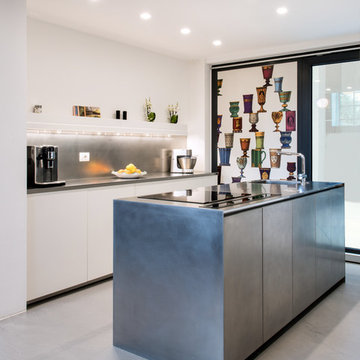
Cesar Cucine, isola e piano in acciaio. Sulla parte opaca delle finestra Wallpaper di Fornasetti collezione Boemia.
Mid-sized contemporary galley kitchen in Milan with an integrated sink, flat-panel cabinets, stainless steel cabinets, stainless steel benchtops, stainless steel appliances, concrete floors, with island, grey floor, grey splashback and grey benchtop.
Mid-sized contemporary galley kitchen in Milan with an integrated sink, flat-panel cabinets, stainless steel cabinets, stainless steel benchtops, stainless steel appliances, concrete floors, with island, grey floor, grey splashback and grey benchtop.
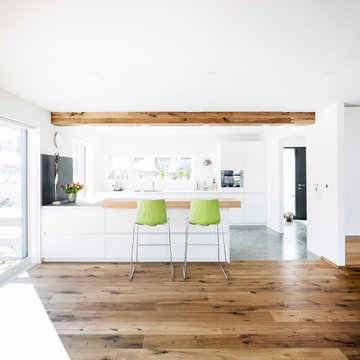
This is an example of a mid-sized contemporary galley open plan kitchen in Stuttgart with a single-bowl sink, flat-panel cabinets, white cabinets, stainless steel benchtops, white splashback, glass sheet splashback, black appliances, concrete floors, with island, grey floor and white benchtop.
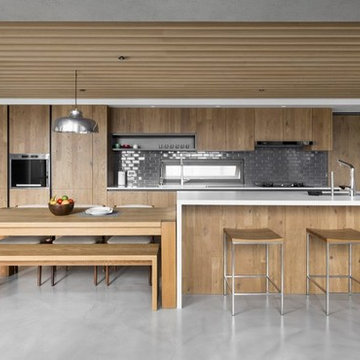
Cuando el elemento madera toma protagonismo en esta cocina.
Resalta el blanco puro de la encimera de la isla donde se encuentra la zona de agua y una zona barra para dos taburetes.
La mesa de 6 personas a diferente nivel que la isla con una zona de banqueta para 3 personas y la otra de 3 sillas.
La zona cocción se dispone en línea junto con el horno y el frigorífico completamente integrado.
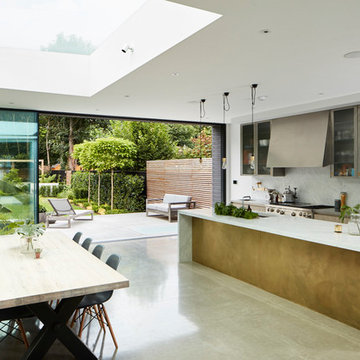
Photographer: Matt Clayton
Lazenby’s Light Natural polished concrete is a creative addition to Sommer Pyne’s brainchild, House Curious. Designed to be a perfect environment for regular use and to add to the homeowners desire to “create magic for lovely people”.
Lazenby’s Light Natural polished concrete floors have been installed 100mm deep over underfloor heating. Inside and out, House Curious comprises 207m² of Lazenby’s mottled, satin finished, iconic concrete floors creating elegant architectural lines throughout.
Due to logistics and project programme the internal and external areas were installed at 2 different times. Four external steps were installed at a separate time due to their size at approx. 8m long and all shutters were stripped so that the faces could be rendered. This technique ensured that the steps were as close a match as possible to the connecting patio, forming a sleek architectural space.
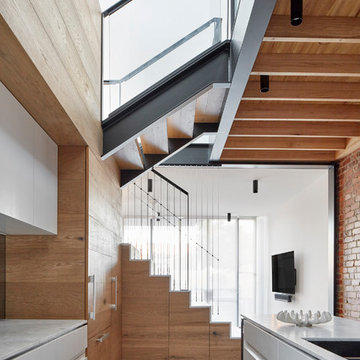
The kitchen becomes another furniture piece morphing to become the stair and divides the dining and lounge. The void above is open the the study landing maintaining a connection between the floor levels.
Image by: Jack Lovel Photography
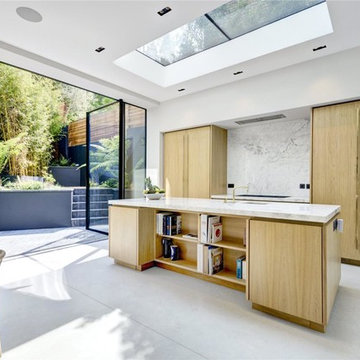
Design ideas for a contemporary galley open plan kitchen in London with an undermount sink, flat-panel cabinets, light wood cabinets, marble benchtops, white splashback, stone slab splashback, concrete floors, with island and grey floor.
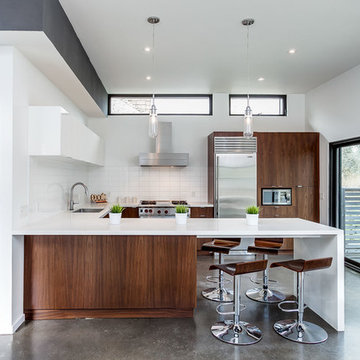
Robert Holowka - Birdhouse Media
Inspiration for a contemporary u-shaped open plan kitchen in Toronto with a drop-in sink, flat-panel cabinets, dark wood cabinets, wood benchtops, white splashback, subway tile splashback, stainless steel appliances, a peninsula and concrete floors.
Inspiration for a contemporary u-shaped open plan kitchen in Toronto with a drop-in sink, flat-panel cabinets, dark wood cabinets, wood benchtops, white splashback, subway tile splashback, stainless steel appliances, a peninsula and concrete floors.
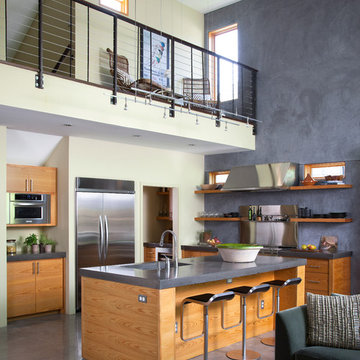
Ryann Ford
Contemporary open plan kitchen in Austin with an integrated sink, open cabinets, medium wood cabinets, stainless steel appliances, concrete floors and with island.
Contemporary open plan kitchen in Austin with an integrated sink, open cabinets, medium wood cabinets, stainless steel appliances, concrete floors and with island.
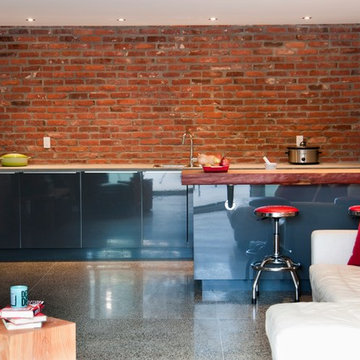
Leanna Rathkelly
Large contemporary single-wall eat-in kitchen in Vancouver with concrete floors, with island, flat-panel cabinets, grey cabinets, concrete benchtops, red splashback and a drop-in sink.
Large contemporary single-wall eat-in kitchen in Vancouver with concrete floors, with island, flat-panel cabinets, grey cabinets, concrete benchtops, red splashback and a drop-in sink.
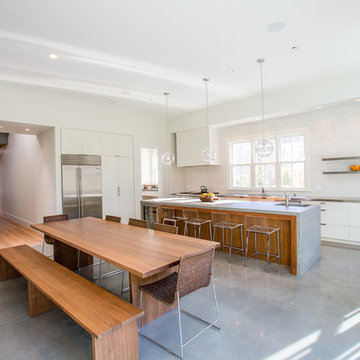
Photo of a contemporary l-shaped open plan kitchen in Boston with flat-panel cabinets, white cabinets, stainless steel appliances, concrete floors and with island.
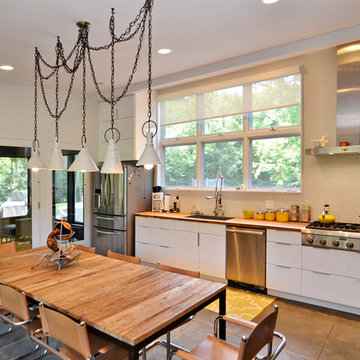
Allison Schatz
Photo of a small contemporary single-wall eat-in kitchen in Chicago with an undermount sink, flat-panel cabinets, white cabinets, wood benchtops, stainless steel appliances, white splashback, ceramic splashback and concrete floors.
Photo of a small contemporary single-wall eat-in kitchen in Chicago with an undermount sink, flat-panel cabinets, white cabinets, wood benchtops, stainless steel appliances, white splashback, ceramic splashback and concrete floors.
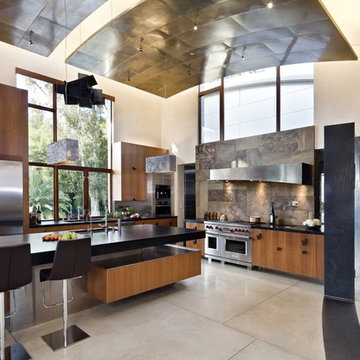
Photo credit: WA design
Inspiration for a large contemporary l-shaped open plan kitchen in San Francisco with flat-panel cabinets, medium wood cabinets, soapstone benchtops, brown splashback, stainless steel appliances, slate splashback, an undermount sink, concrete floors, with island and grey floor.
Inspiration for a large contemporary l-shaped open plan kitchen in San Francisco with flat-panel cabinets, medium wood cabinets, soapstone benchtops, brown splashback, stainless steel appliances, slate splashback, an undermount sink, concrete floors, with island and grey floor.
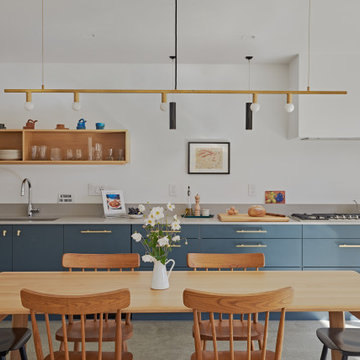
Design ideas for a contemporary single-wall eat-in kitchen in New York with an undermount sink, flat-panel cabinets, blue cabinets, concrete floors, no island, grey floor and grey benchtop.
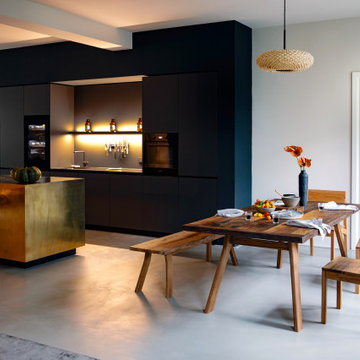
Large contemporary galley eat-in kitchen in Berlin with flat-panel cabinets, black cabinets, with island, grey floor, an undermount sink, grey splashback, black appliances, concrete floors, black benchtop and solid surface benchtops.
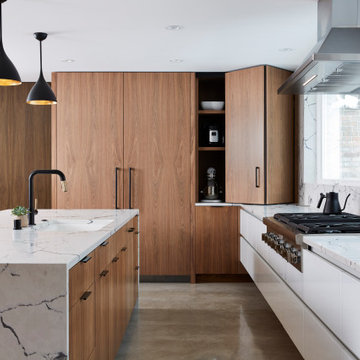
Inspiration for a large contemporary galley kitchen in Minneapolis with an undermount sink, flat-panel cabinets, medium wood cabinets, stainless steel appliances, concrete floors, with island, grey floor and white benchtop.
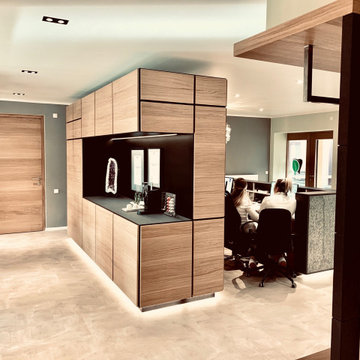
Der maßangefertige Mittelblock mit Sockelbelechtung ist Rückseitig als Küche ausgeführt. Der Patient darf sich hier mit Kaffe und Tee, Wasser etc selbst bedienen.
Links erstreckt sich dann die Wartelounge
Contemporary Kitchen with Concrete Floors Design Ideas
9