Contemporary Kitchen with Concrete Floors Design Ideas
Refine by:
Budget
Sort by:Popular Today
121 - 140 of 10,497 photos
Item 1 of 3
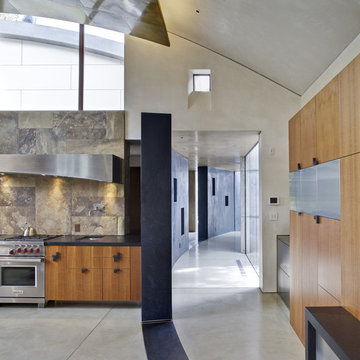
Photo credit: WA design
Design ideas for a large contemporary l-shaped open plan kitchen in San Francisco with stainless steel appliances, flat-panel cabinets, medium wood cabinets, brown splashback, an undermount sink, soapstone benchtops, slate splashback, concrete floors and with island.
Design ideas for a large contemporary l-shaped open plan kitchen in San Francisco with stainless steel appliances, flat-panel cabinets, medium wood cabinets, brown splashback, an undermount sink, soapstone benchtops, slate splashback, concrete floors and with island.
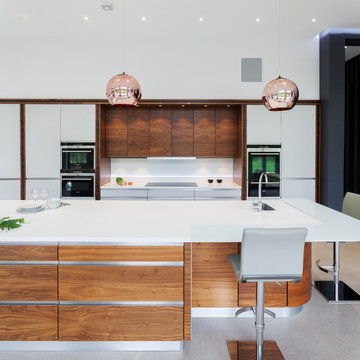
The rich lustrous brown tones of Ambience were the perfect choice to blend with clean, white Fusion Pro and Corian work surfaces in Glacier White, which offer a sleek, striking contrast to the traditional warmth of the timber.
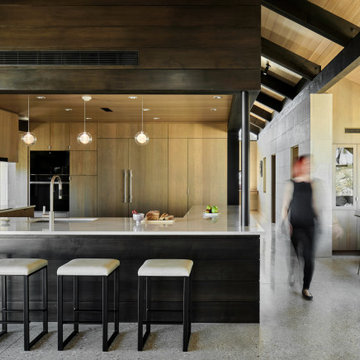
We furnished this Kitchen and Breakfast nook to provide the homeowner with stylish easy care leather seating. The streamlined style of furniture is to compliment the modern architecture and Kitchen designed by Lake Flato Architects.
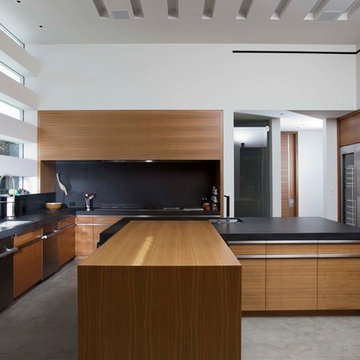
Design ideas for a large contemporary u-shaped kitchen in Los Angeles with an undermount sink, flat-panel cabinets, medium wood cabinets, black splashback, stainless steel appliances, concrete floors, multiple islands, grey floor, wood benchtops and black benchtop.
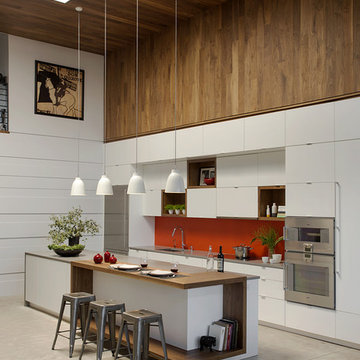
Modern family loft renovation. A young couple starting a family in the city purchased this two story loft in Boston's South End. Built in the 1990's, the loft was ready for updates. ZED transformed the space, creating a fresh new look and greatly increasing its functionality to accommodate an expanding family within an urban setting. Improvement were made to the aesthetics, scale, and functionality for the growing family to enjoy.
Photos by Eric Roth.
Construction by Ralph S. Osmond Company.
Green architecture by ZeroEnergy Design.

Thrilled to unveil our kitchen transformation in Bel Air! This sleek space is a perfect blend of modern chic and functionality. From the polished concrete floors to the open shelving and the statement pendant lights, every detail was crafted to create a stylish yet practical kitchen. We've integrated state-of-the-art appliances for a culinary experience that's as luxurious as the neighborhood. #BelAirRenovation #ModernKitchen #PAZZLEConstruction

Photo of a mid-sized contemporary eat-in kitchen in Alicante-Costa Blanca with marble benchtops, marble splashback, concrete floors, with island and green benchtop.

Photo : Romain Ricard
Large contemporary l-shaped eat-in kitchen in Paris with an undermount sink, beaded inset cabinets, medium wood cabinets, quartzite benchtops, white splashback, engineered quartz splashback, panelled appliances, concrete floors, with island, grey floor and white benchtop.
Large contemporary l-shaped eat-in kitchen in Paris with an undermount sink, beaded inset cabinets, medium wood cabinets, quartzite benchtops, white splashback, engineered quartz splashback, panelled appliances, concrete floors, with island, grey floor and white benchtop.
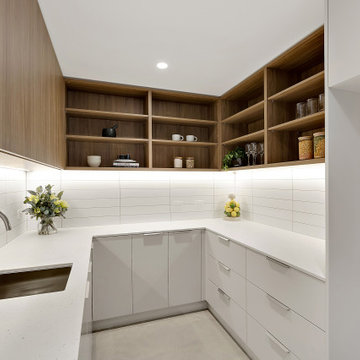
Pantry with lots of storage and bench space.
Photo of a mid-sized contemporary single-wall eat-in kitchen in Canberra - Queanbeyan with an undermount sink, flat-panel cabinets, white cabinets, quartz benchtops, white splashback, subway tile splashback, concrete floors, with island, grey floor and white benchtop.
Photo of a mid-sized contemporary single-wall eat-in kitchen in Canberra - Queanbeyan with an undermount sink, flat-panel cabinets, white cabinets, quartz benchtops, white splashback, subway tile splashback, concrete floors, with island, grey floor and white benchtop.
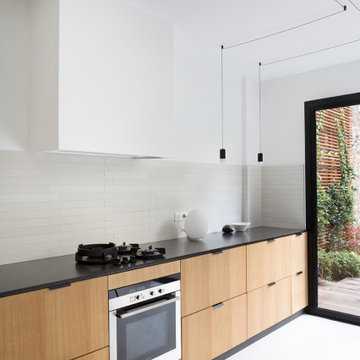
Design ideas for a large contemporary l-shaped eat-in kitchen in Paris with an undermount sink, flat-panel cabinets, beige cabinets, grey splashback, ceramic splashback, panelled appliances, concrete floors, no island, white floor and black benchtop.
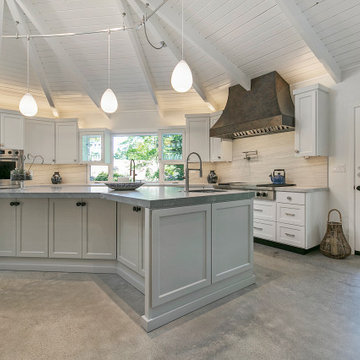
When this family approached Gayler Design Build, they had a unique, octagon-shaped room that lacked flow and modern amenities. The home initially was constructed from three small houses that were "joined" together to create this unusual shape. It was important for the family to keep the open floor plan but add more functional space, to include new cabinetry and a large center island.
In order to build the open floor plan, Gayler Design Build had to design around a central post and refinish the octagon concrete flooring, which was cut to reconfigure items in space and access sewer lines, etc.
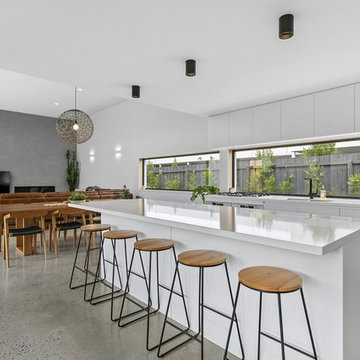
This is an example of a large contemporary galley open plan kitchen in Geelong with a double-bowl sink, flat-panel cabinets, white cabinets, quartz benchtops, window splashback, stainless steel appliances, concrete floors, with island, white benchtop and grey floor.
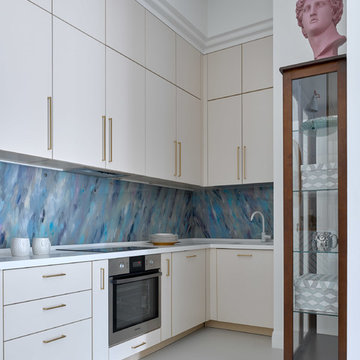
Двухкомнатная квартира площадью 84 кв м располагается на первом этаже ЖК Сколково Парк.
Проект квартиры разрабатывался с прицелом на продажу, основой концепции стало желание разработать яркий, но при этом ненавязчивый образ, при минимальном бюджете. За основу взяли скандинавский стиль, в сочетании с неожиданными декоративными элементами. С другой стороны, хотелось использовать большую часть мебели и предметов интерьера отечественных дизайнеров, а что не получалось подобрать - сделать по собственным эскизам. Единственный брендовый предмет мебели - обеденный стол от фабрики Busatto, до этого пылившийся в гараже у хозяев. Он задал тему дерева, которую мы поддержали фанерным шкафом (все секции открываются) и стенкой в гостиной с замаскированной дверью в спальню - произведено по нашим эскизам мастером из Петербурга.
Авторы - Илья и Света Хомяковы, студия Quatrobase
Строительство - Роман Виталюев
Фанера - Никита Максимов
Фото - Сергей Ананьев
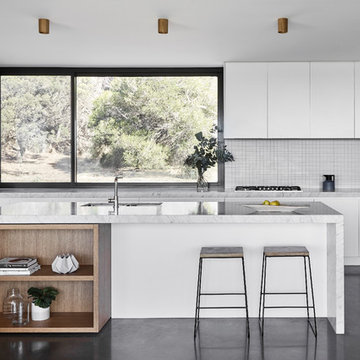
Lillie Thompson
Large contemporary kitchen in Melbourne with marble benchtops, stainless steel appliances, concrete floors, with island, grey floor, grey benchtop, a double-bowl sink, flat-panel cabinets, white cabinets and grey splashback.
Large contemporary kitchen in Melbourne with marble benchtops, stainless steel appliances, concrete floors, with island, grey floor, grey benchtop, a double-bowl sink, flat-panel cabinets, white cabinets and grey splashback.
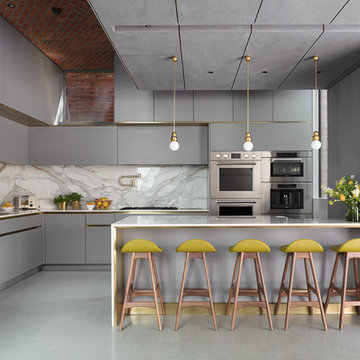
Roundhouse Urbo matt lacquer bespoke kitchen in Farrow & Ball Moles Breath and brass solid sheet cladding and brass detailing with Calacatta Oro Marble worksurfaces.
Photography Nick Kane
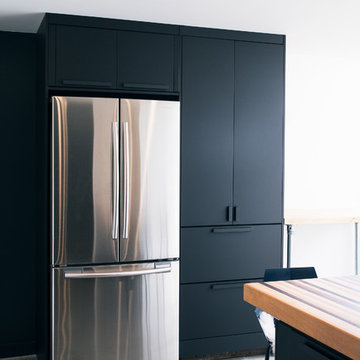
SF Mission District Loft Renovation -- Kitchen Pantry
This is an example of a small contemporary galley eat-in kitchen in San Francisco with an undermount sink, flat-panel cabinets, black cabinets, wood benchtops, white splashback, ceramic splashback, stainless steel appliances, concrete floors, with island, grey floor and multi-coloured benchtop.
This is an example of a small contemporary galley eat-in kitchen in San Francisco with an undermount sink, flat-panel cabinets, black cabinets, wood benchtops, white splashback, ceramic splashback, stainless steel appliances, concrete floors, with island, grey floor and multi-coloured benchtop.
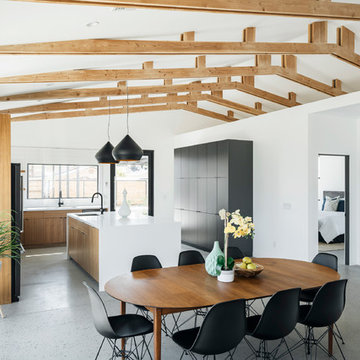
Large contemporary l-shaped kitchen in Phoenix with concrete floors, grey floor, an undermount sink, flat-panel cabinets, medium wood cabinets, quartz benchtops, white splashback, ceramic splashback, stainless steel appliances, with island and white benchtop.
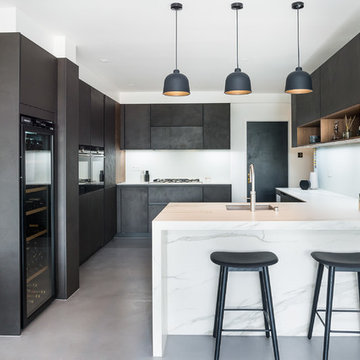
This is an example of a mid-sized contemporary u-shaped kitchen in London with an undermount sink, flat-panel cabinets, black cabinets, concrete floors, a peninsula, grey floor and white benchtop.
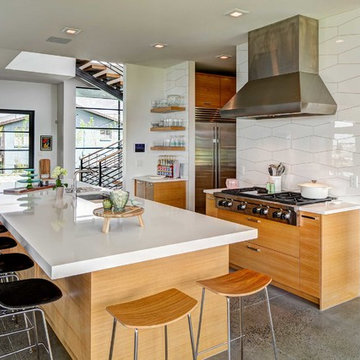
Contemporary interior design complements the clean aesthetic of Western Window Systems products.
Design ideas for a contemporary kitchen in Salt Lake City with an undermount sink, flat-panel cabinets, light wood cabinets, white splashback, porcelain splashback, stainless steel appliances, concrete floors, with island, grey floor and white benchtop.
Design ideas for a contemporary kitchen in Salt Lake City with an undermount sink, flat-panel cabinets, light wood cabinets, white splashback, porcelain splashback, stainless steel appliances, concrete floors, with island, grey floor and white benchtop.
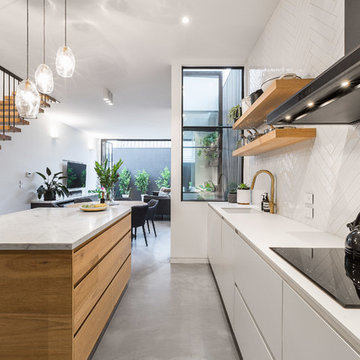
Sam Martin - 4 Walls Media
Design ideas for a mid-sized contemporary l-shaped eat-in kitchen in Melbourne with an undermount sink, flat-panel cabinets, medium wood cabinets, marble benchtops, white splashback, concrete floors, with island, grey floor, mosaic tile splashback and black appliances.
Design ideas for a mid-sized contemporary l-shaped eat-in kitchen in Melbourne with an undermount sink, flat-panel cabinets, medium wood cabinets, marble benchtops, white splashback, concrete floors, with island, grey floor, mosaic tile splashback and black appliances.
Contemporary Kitchen with Concrete Floors Design Ideas
7