Contemporary Kitchen with Glass-front Cabinets Design Ideas
Refine by:
Budget
Sort by:Popular Today
181 - 200 of 6,008 photos
Item 1 of 3
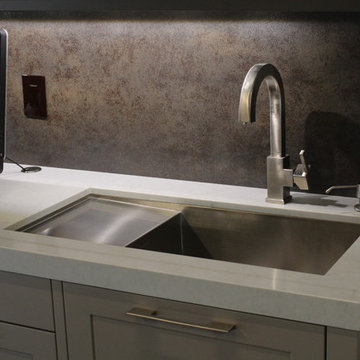
Neolith Iron Moss backsplash
Inspiration for a contemporary single-wall eat-in kitchen in San Francisco with an undermount sink, glass-front cabinets, grey cabinets, quartz benchtops, metallic splashback and stainless steel appliances.
Inspiration for a contemporary single-wall eat-in kitchen in San Francisco with an undermount sink, glass-front cabinets, grey cabinets, quartz benchtops, metallic splashback and stainless steel appliances.
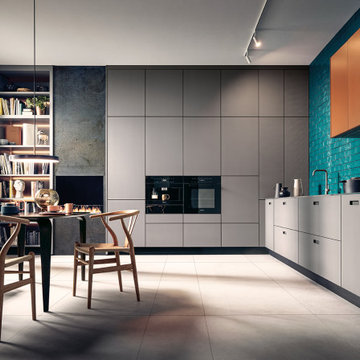
Room to breathe: mit ihren fein mattierten Glasfronten in Achatgrau, die sich L-förmig an die Wand schmiegen und in der Mitte Platz für einen großzügigen Essbereich lassen, verströmt die Küche wohnliche Gelassenheit. Ein Gaskamin und das in die Front integrierte Bücherregal unterstreichen den wohnlichen Charakter der Küche.
Room to breathe: with its matt glass surfaces in agate grey and the L shape that leaves room for a generous dining area, the kitchen exudes a comfortable feel. A gas fireplace and the bookshelf that is integrated into the kitchen front underline the kitchen‘s homely character.
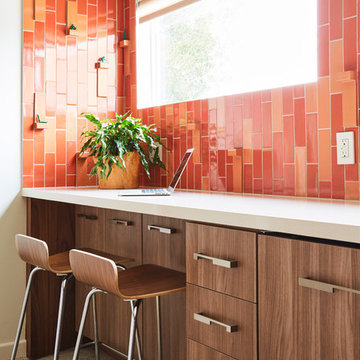
A bold sense of color grounded with walnut cabinetry makes this space pop.
This is an example of a mid-sized contemporary galley separate kitchen in Los Angeles with a single-bowl sink, glass-front cabinets, medium wood cabinets, quartz benchtops, orange splashback, ceramic splashback, stainless steel appliances, porcelain floors, no island and grey floor.
This is an example of a mid-sized contemporary galley separate kitchen in Los Angeles with a single-bowl sink, glass-front cabinets, medium wood cabinets, quartz benchtops, orange splashback, ceramic splashback, stainless steel appliances, porcelain floors, no island and grey floor.
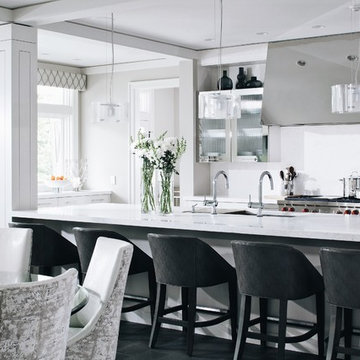
Lynn Hollander, Interior Designer
Doug Sumner, Builder
Jeff Visser, Architectural Drawings
James Yochum, Photographer
This is an example of an expansive contemporary galley kitchen in Grand Rapids with an undermount sink, glass-front cabinets, white cabinets, quartz benchtops, white splashback, stone slab splashback, stainless steel appliances, dark hardwood floors and with island.
This is an example of an expansive contemporary galley kitchen in Grand Rapids with an undermount sink, glass-front cabinets, white cabinets, quartz benchtops, white splashback, stone slab splashback, stainless steel appliances, dark hardwood floors and with island.
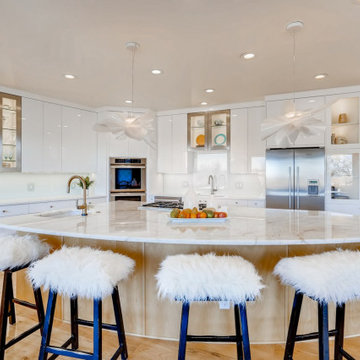
The existing kitchen had Maple slab doors that matched the Ash wood floors making it blah....the cabinets also did not go to the ceiling. The cabinets were not fitting to the modern style of the home. A leek in the ceiling over the ovens prompted the remodel. The Client liked the existing layout - but the previous shape of the island needed to be addressed.
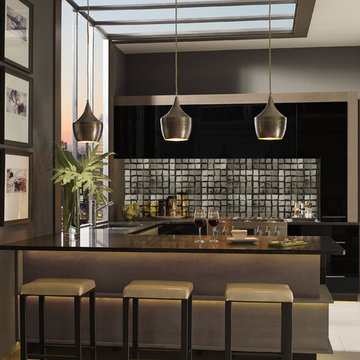
Omega
Mid-sized contemporary u-shaped eat-in kitchen in New York with an undermount sink, glass-front cabinets, dark wood cabinets, quartz benchtops, metallic splashback, glass tile splashback, stainless steel appliances, cement tiles, a peninsula and black benchtop.
Mid-sized contemporary u-shaped eat-in kitchen in New York with an undermount sink, glass-front cabinets, dark wood cabinets, quartz benchtops, metallic splashback, glass tile splashback, stainless steel appliances, cement tiles, a peninsula and black benchtop.
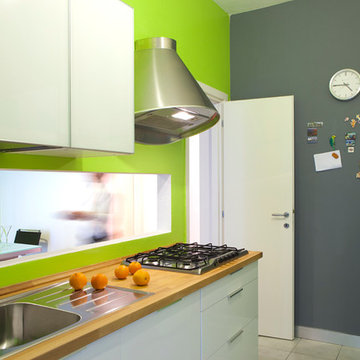
Federico Sangiorgi
Photo of a small contemporary u-shaped separate kitchen in Milan with a drop-in sink, glass-front cabinets, white cabinets, wood benchtops, green splashback and panelled appliances.
Photo of a small contemporary u-shaped separate kitchen in Milan with a drop-in sink, glass-front cabinets, white cabinets, wood benchtops, green splashback and panelled appliances.
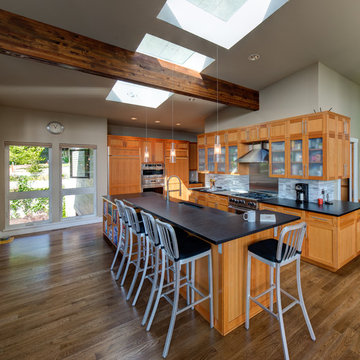
We designed a “tree house” suspended above the ground on glued-laminated timber columns supporting two stories, forty feet above the forest floor. Suquamish means “place of clear water”. The care of the land that drove this residence included simple strategies for capturing rain and percolating storm water, minimal excavation and removal of soils, low-impact concrete foundations, and a light structure that captures views of the forest, water, and a distant Seattle skyline to the east.

An expansive, custom kitchen perfect for cooking, eating, entertaining and managing an active family life. No detail was overlooked including the 14' zinc island, bespoke tile, and custom cabinets and light fixtures. Cherner molded plywood bar stools. The result: fresh and fabulous!
Photo Credit: Greg West

This is an example of a mid-sized contemporary u-shaped open plan kitchen in Orange County with a farmhouse sink, glass-front cabinets, white cabinets, granite benchtops, beige splashback, granite splashback, stainless steel appliances, travertine floors, with island, beige floor and beige benchtop.
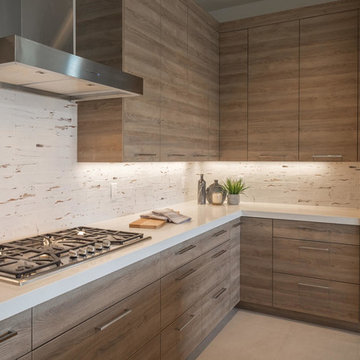
Inspiration for a mid-sized contemporary l-shaped open plan kitchen in Salt Lake City with an undermount sink, glass-front cabinets, medium wood cabinets, quartz benchtops, white splashback, stainless steel appliances, porcelain floors, with island, beige floor and white benchtop.
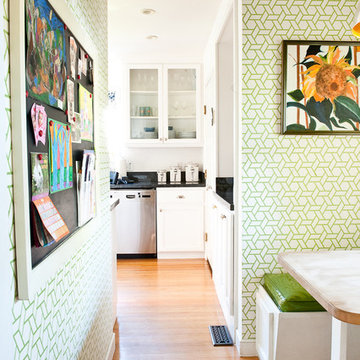
Design ideas for a contemporary kitchen in San Francisco with glass-front cabinets.
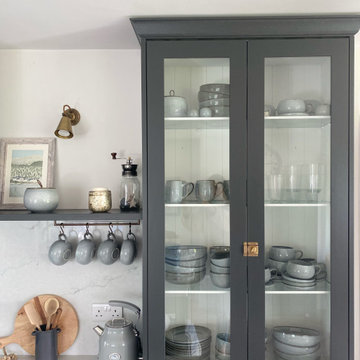
Recent renovation of an open plan kitchen and living area which included structural changes including a wall knockout and the installation of aluminium sliding doors. The Scandinavian style design consists of modern graphite kitchen cabinetry, an off-white quartz worktop, stainless steel cooker and a double Belfast sink on the rectangular island paired with brushed brass Caple taps to coordinate with the brushed brass pendant and wall lights. The living section of the space is light, layered and airy featuring various textures such as a sandstone wall behind the cream wood-burning stove, tongue and groove panelled wall, a bobble area rug, herringbone laminate floor and an antique tan leather chaise lounge.
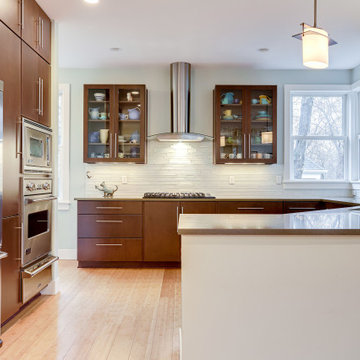
Contemporary u-shaped eat-in kitchen in DC Metro with an undermount sink, glass-front cabinets, medium wood cabinets, quartz benchtops, white splashback, matchstick tile splashback, stainless steel appliances, medium hardwood floors, a peninsula, brown floor and brown benchtop.

Photo of a small contemporary galley open plan kitchen in Other with an undermount sink, glass-front cabinets, dark wood cabinets, granite benchtops, grey splashback, granite splashback, panelled appliances, light hardwood floors, grey benchtop and exposed beam.
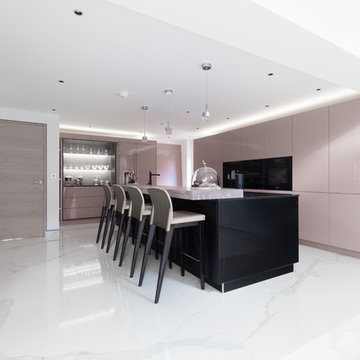
Luxury open plan kitchen with bespoke lacquer furniture and black gloss glass statement kitchen island.
Inspiration for a large contemporary open plan kitchen in London with glass-front cabinets and with island.
Inspiration for a large contemporary open plan kitchen in London with glass-front cabinets and with island.
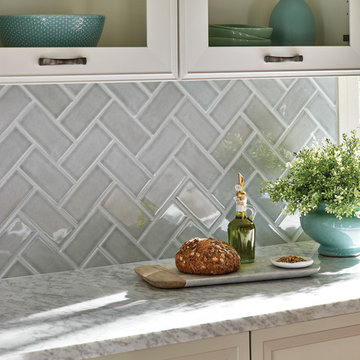
Elevate your tile style with newcomer Highland Park color, Morning Fog. Its gorgeous gray-washed blue hues enchant in two subway looks and a unique specialty mosaic. Stunning!
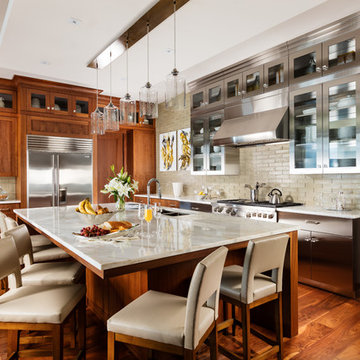
Kitchen Island. Photo Credit: Kim Sargent
Photo of a contemporary l-shaped kitchen in Other with an undermount sink, glass-front cabinets, stainless steel cabinets, beige splashback, subway tile splashback, stainless steel appliances, medium hardwood floors, with island, brown floor and beige benchtop.
Photo of a contemporary l-shaped kitchen in Other with an undermount sink, glass-front cabinets, stainless steel cabinets, beige splashback, subway tile splashback, stainless steel appliances, medium hardwood floors, with island, brown floor and beige benchtop.
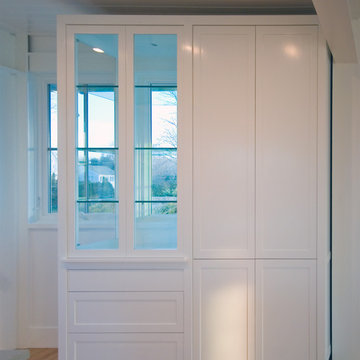
Tall House on Colonel Willie Cove
Westerly, RI
Interiors by Studio InSitu and Tricia Upton
Architectural Design by Tim Hess and Jeff Dearing for DSK Architects. Christian Lanciaux project manager.
Builder: Gardner Woodwrights, Gene Ciccone project manager.
Structural Engineer: Simpson Gumpetz and Heger
Landscape Architects: Tupelo Gardens
photographs by Studio InSitu.
On this coastal site subject to high winds and flooding, governmental review and permitting authorities overlap and combine to create some pret-ty tough weather of their own. On the relatively small footprint available for construction, this house was stacked in functional layers: Entry and kids' spaces are on the ground level. The Master Suite is tucked under the eaves (pried-open to distant views) on the third floor, and the middle level is wide-open from outside wall to outside wall for entertaining and sweeping views.
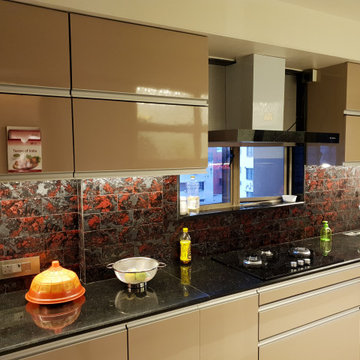
Modern Modular kitchen , small modern Kitchen, Using tandem box drawers with G-profile handle , Black galaxy granite counter top with red mosaic tiles as back splash . use faber chimney hoods and Glass top hobs
Contemporary Kitchen with Glass-front Cabinets Design Ideas
10