Contemporary Kitchen with Glass-front Cabinets Design Ideas
Refine by:
Budget
Sort by:Popular Today
141 - 160 of 5,985 photos
Item 1 of 3
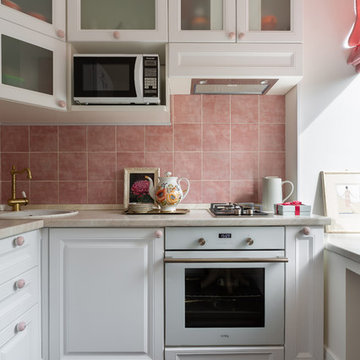
This is an example of a small contemporary l-shaped kitchen in Saint Petersburg with a drop-in sink, glass-front cabinets, white cabinets, pink splashback, white appliances, dark hardwood floors, brown floor and beige benchtop.
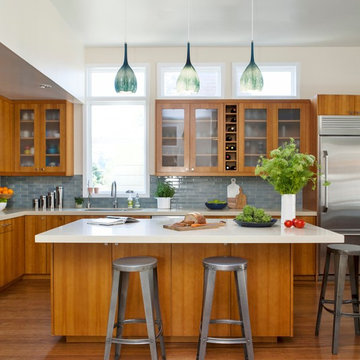
Ilumus photography
Photo of a large contemporary l-shaped open plan kitchen in San Francisco with an undermount sink, glass-front cabinets, medium wood cabinets, quartz benchtops, blue splashback, ceramic splashback, stainless steel appliances, with island, bamboo floors and brown floor.
Photo of a large contemporary l-shaped open plan kitchen in San Francisco with an undermount sink, glass-front cabinets, medium wood cabinets, quartz benchtops, blue splashback, ceramic splashback, stainless steel appliances, with island, bamboo floors and brown floor.
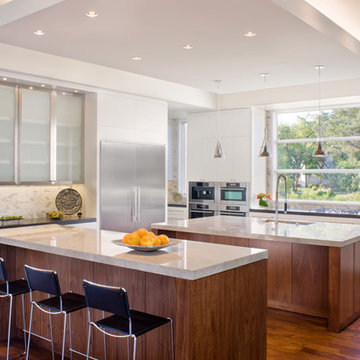
The glow of the lantern-like foyer sets the tone for this urban contemporary home. This open floor plan invites entertaining on the main floor, with only ceiling transitions defining the living, dining, kitchen, and breakfast rooms. With viewable outdoor living and pool, extensive use of glass makes it seamless from inside to out.
Published:
Western Art & Architecture, August/September 2012
Austin-San Antonio Urban HOME: February/March 2012 (Cover) - https://issuu.com/urbanhomeaustinsanantonio/docs/uh_febmar_2012
Photo Credit: Coles Hairston
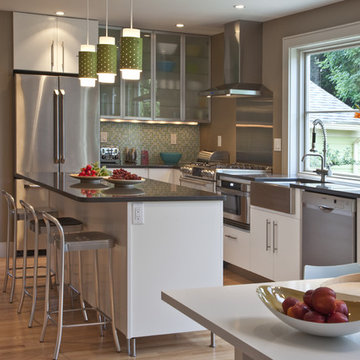
Photo: Peter Vanderwarker
This is an example of a contemporary kitchen in Boston with glass-front cabinets, white cabinets, metallic splashback, metal splashback and stainless steel appliances.
This is an example of a contemporary kitchen in Boston with glass-front cabinets, white cabinets, metallic splashback, metal splashback and stainless steel appliances.
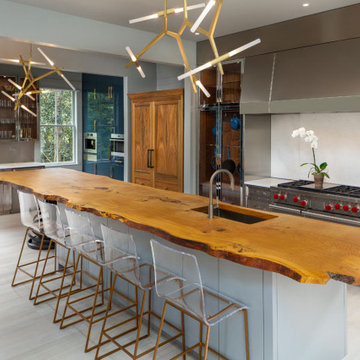
Contemporary eat-in kitchen in Charleston with an undermount sink, glass-front cabinets, stainless steel cabinets, wood benchtops, marble splashback, stainless steel appliances, light hardwood floors and with island.
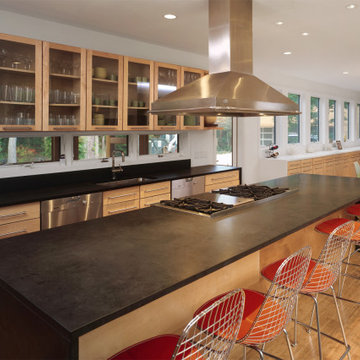
A large open kitchen includes lots of custom built-ins for storage, a custom stainless hood, and operable windows along the backsplash.
Large contemporary eat-in kitchen in New York with an undermount sink, glass-front cabinets, light wood cabinets, solid surface benchtops, window splashback, stainless steel appliances, with island, black benchtop and light hardwood floors.
Large contemporary eat-in kitchen in New York with an undermount sink, glass-front cabinets, light wood cabinets, solid surface benchtops, window splashback, stainless steel appliances, with island, black benchtop and light hardwood floors.
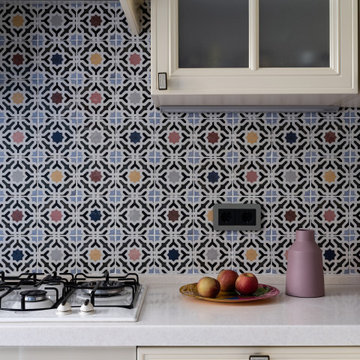
Inspiration for a small contemporary l-shaped eat-in kitchen in Toronto with glass-front cabinets, beige cabinets, solid surface benchtops, multi-coloured splashback, ceramic splashback, white benchtop and white appliances.
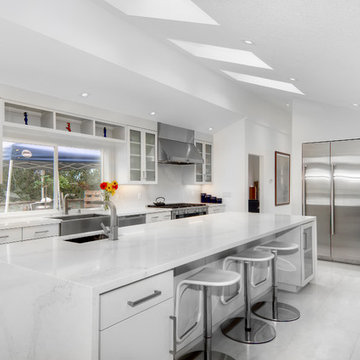
Photo of a large contemporary galley separate kitchen in San Diego with an undermount sink, glass-front cabinets, white cabinets, marble benchtops, white splashback, stone slab splashback, stainless steel appliances, marble floors and with island.
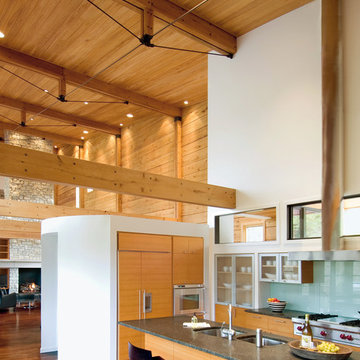
Photo Credit: Craig Thompson
This is an example of a large contemporary l-shaped open plan kitchen in Cincinnati with a double-bowl sink, glass-front cabinets, light wood cabinets, green splashback, glass sheet splashback, panelled appliances, medium hardwood floors, with island, brown floor and grey benchtop.
This is an example of a large contemporary l-shaped open plan kitchen in Cincinnati with a double-bowl sink, glass-front cabinets, light wood cabinets, green splashback, glass sheet splashback, panelled appliances, medium hardwood floors, with island, brown floor and grey benchtop.

This open plan handleless kitchen was designed for an architect, who drew the original plans for the layout as part of a contemporary new-build home project for him and his family. The new house has a very modern design with extensive use of glass throughout. The kitchen itself faces out to the garden with full-height panel doors with black surrounds that slide open entirely to bring the outside in during the summer months. To reflect the natural light, the Intuo kitchen furniture features polished glass door and drawer fronts in Lava and Fango colourways to complement the marble floor tiles that are also light-reflective.
We designed the kitchen to specification, with the main feature being a large T-shaped island in the 5.8m x 9m space. The concept behind the island’s shape was to have a full preparation and surface cooking space with the sink run behind it, while the length of the island would be used for dining and socialising, with bar stool seating in recesses on either side. Further soft-close drawers are on either side at the end. The raised Eternal Marfil worktop by Silestone is 80mm thick with square edging.
The preparation area is 3.2m wide and features a contrasting 20mm thick Eternal Marfil worktop with Shark’s nose edging to provide easy access to the stainless-steel recessed handle rails to the deep drawers at the front and sides of the island. At the centre is a Novy Panorama
PRO 90, with an integrated ventilation tower that rises when extraction is required and then retracts back into the hob’s surface when cooking has ended. For this reason, no overhead extraction was required for this kitchen. Directly beneath the hob are pull-out storage units and there are further deep drawers on either side for pans and plates.
To the left of the island are tall handleless glass-fronted cabinets within a 600mm recess, featuring a broom cupboard at one end and a Neff integrated fridge freezer at the other. A bank of Neff side-by-side cooking appliances make the central focus and include two single pyrolytic ovens, a combination microwave and an integrated coffee machine together with accessory drawers. Further storage cupboards are above and below each appliance.
The sink run is situated beneath a long rectangular picture window with a black metal surround. Directly above it is a run of glazed cabinets, all by Intuo, with black glass surrounds, with one double-height to the left of the window. The cabinets all store glassware and crockery and they are backlit to make a feature of them at night. Functional pull-out storage cupboards sit beneath the worktop, including pull-out bins, together with a 60cm integrated dishwasher on either side of the sink unit. An undermount single bowl and separate half bowl sink by Axixuno are all cladded in stone to match the pale walls and the tap is by Quooker.
The feature wall is painted in Caramel crunch by Dulux. The bar stools by Danetti were chosen by our client to complement this striking colour, and crockery was chosen to match. The pendant lights are taper by Franklite.
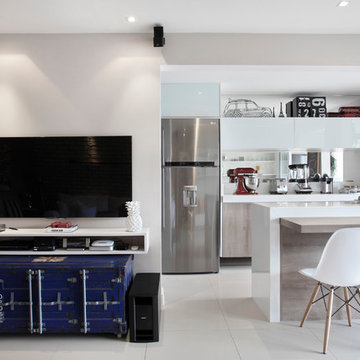
MCA estudio
Inspiration for a mid-sized contemporary eat-in kitchen in Milan with glass-front cabinets, white cabinets, quartz benchtops, stainless steel appliances, porcelain floors, with island, beige floor and white benchtop.
Inspiration for a mid-sized contemporary eat-in kitchen in Milan with glass-front cabinets, white cabinets, quartz benchtops, stainless steel appliances, porcelain floors, with island, beige floor and white benchtop.
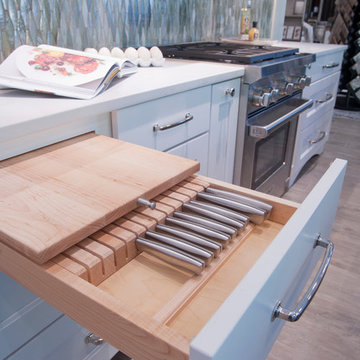
Design by Dalton Carpet One
Wellborn Cabinets- Finish: Back Wall - Maple Glacier; Island - Willow Door Style: Messina Countertops: Caesarstone Fresh Concrete; Calcutta Latte Floor Tile: Logwood Grey Grout: Mapei Pewter
Photo by: Dennis McDaniel
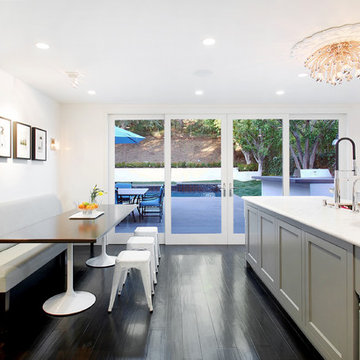
This is an example of a contemporary eat-in kitchen in Los Angeles with glass-front cabinets and white splashback.
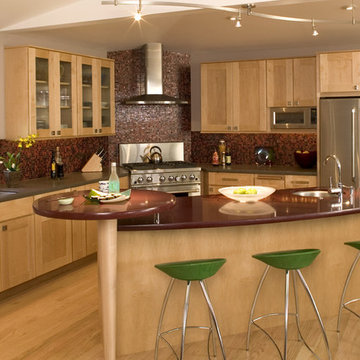
Inspiration for a contemporary l-shaped kitchen in San Francisco with glass-front cabinets, stainless steel appliances, an undermount sink, medium wood cabinets, red splashback, mosaic tile splashback and red benchtop.
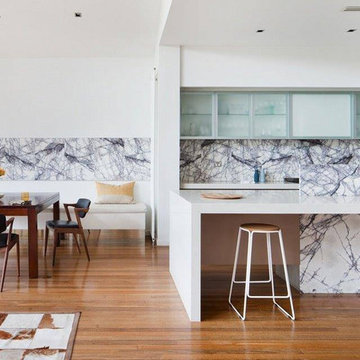
Inspiration for a contemporary galley kitchen in Melbourne with glass-front cabinets, white cabinets, quartz benchtops, multi-coloured splashback, marble splashback, medium hardwood floors, with island and white benchtop.
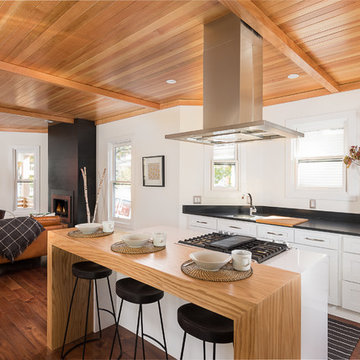
Brian Doherty Photography
Design ideas for a mid-sized contemporary l-shaped kitchen in Boston with an undermount sink, glass-front cabinets, white cabinets, white splashback, stainless steel appliances, medium hardwood floors and with island.
Design ideas for a mid-sized contemporary l-shaped kitchen in Boston with an undermount sink, glass-front cabinets, white cabinets, white splashback, stainless steel appliances, medium hardwood floors and with island.
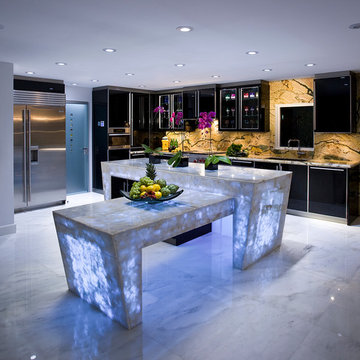
This unique and functional kitchen gives a new meaning to the phrase “Kitchen is the heart of a home”. Here, kitchen is the center of all attention and a conversation piece at every party.
Black glass cabinet fronts used in the design offer ease of maintenance, and the kaleidoscope stone countertops and backsplash contrast the cabinetry and always look clean. Color was very important to this Client and this kitchen is definitely not lacking life.
Designed for a client who loves to entertain, the centerpiece is an artistic interpretation of a kitchen island. This monolithic sculpture raises out of the white marble floor and glows in this open concept kitchen.
But this island isn’t just beautiful. It is also extremely practical. It is designed using two intercrossing parts creating two heights for different purposes. 36” high surface for prep work and 30” high surface for sit down dining. The height differences and location encourages use of the entire table top for preparations. Furthermore, storage cabinets are installed under part of this island closest to the working triangle.
For a client who loves to cook, appliances were very important, and sub-zero and wolf appliances we used give them the best product available.
Overhead energy efficient LED lighting was selected paying special attention to the lamp’s CRI to ensure proper color rendition of items below, especially important when working with meat. Under-cabinet task lighting offers illumination where it is most needed on the countertops.
Interior Design, Decorating & Project Management by Equilibrium Interior Design Inc
Photography by Craig Denis
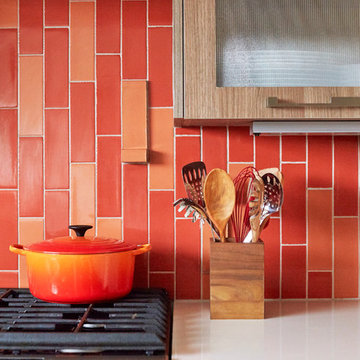
A bold sense of color grounded with walnut cabinetry makes this space pop.
Photo of a mid-sized contemporary galley separate kitchen in Los Angeles with a single-bowl sink, glass-front cabinets, medium wood cabinets, quartz benchtops, orange splashback, ceramic splashback, stainless steel appliances, porcelain floors, no island and grey floor.
Photo of a mid-sized contemporary galley separate kitchen in Los Angeles with a single-bowl sink, glass-front cabinets, medium wood cabinets, quartz benchtops, orange splashback, ceramic splashback, stainless steel appliances, porcelain floors, no island and grey floor.
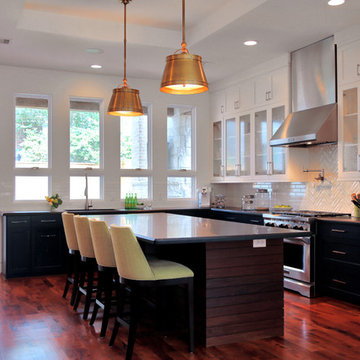
So many elements come together to make this kitchen a wonderful place to live. The mesquite floors were sourced from a Texas mill and is combined with ipe wood planking accenting the island. Soapstone and quarts counter tops play off each other combing function with good looks.
Other elements are beautiful examples of perfect contrast: light and dark cabinetry, mixes of gold and silver metals, commercial appliances with residential finishes.
Photographer: Jeno Design
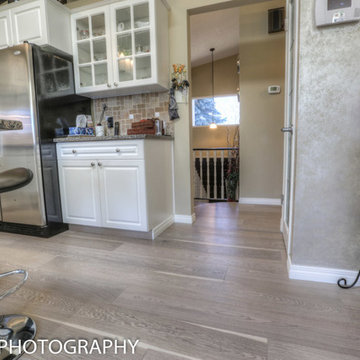
The kitchen of this beautiful Home features Lauzon Flooring Fifth Avenue Wire Brushed hardwood flooring from the Urban Loft Series.
This is an example of a mid-sized contemporary u-shaped separate kitchen in Calgary with a double-bowl sink, granite benchtops, beige splashback, ceramic splashback, stainless steel appliances, light hardwood floors, with island, glass-front cabinets, white cabinets and grey floor.
This is an example of a mid-sized contemporary u-shaped separate kitchen in Calgary with a double-bowl sink, granite benchtops, beige splashback, ceramic splashback, stainless steel appliances, light hardwood floors, with island, glass-front cabinets, white cabinets and grey floor.
Contemporary Kitchen with Glass-front Cabinets Design Ideas
8