Contemporary Kitchen with Glass-front Cabinets Design Ideas
Refine by:
Budget
Sort by:Popular Today
21 - 40 of 5,996 photos
Item 1 of 3

Rénovation d'une cuisine de château, monument classé à Apremont-sur-Allier dans le style contemporain.
Inspiration for a contemporary galley kitchen in Other with glass-front cabinets, blue cabinets, grey splashback, black appliances and grey benchtop.
Inspiration for a contemporary galley kitchen in Other with glass-front cabinets, blue cabinets, grey splashback, black appliances and grey benchtop.

This four-story townhome in the heart of old town Alexandria, was recently purchased by a family of four.
The outdated galley kitchen with confined spaces, lack of powder room on main level, dropped down ceiling, partition walls, small bathrooms, and the main level laundry were a few of the deficiencies this family wanted to resolve before moving in.
Starting with the top floor, we converted a small bedroom into a master suite, which has an outdoor deck with beautiful view of old town. We reconfigured the space to create a walk-in closet and another separate closet.
We took some space from the old closet and enlarged the master bath to include a bathtub and a walk-in shower. Double floating vanities and hidden toilet space were also added.
The addition of lighting and glass transoms allows light into staircase leading to the lower level.
On the third level is the perfect space for a girl’s bedroom. A new bathroom with walk-in shower and added space from hallway makes it possible to share this bathroom.
A stackable laundry space was added to the hallway, a few steps away from a new study with built in bookcase, French doors, and matching hardwood floors.
The main level was totally revamped. The walls were taken down, floors got built up to add extra insulation, new wide plank hardwood installed throughout, ceiling raised, and a new HVAC was added for three levels.
The storage closet under the steps was converted to a main level powder room, by relocating the electrical panel.
The new kitchen includes a large island with new plumbing for sink, dishwasher, and lots of storage placed in the center of this open kitchen. The south wall is complete with floor to ceiling cabinetry including a home for a new cooktop and stainless-steel range hood, covered with glass tile backsplash.
The dining room wall was taken down to combine the adjacent area with kitchen. The kitchen includes butler style cabinetry, wine fridge and glass cabinets for display. The old living room fireplace was torn down and revamped with a gas fireplace wrapped in stone.
Built-ins added on both ends of the living room gives floor to ceiling space provides ample display space for art. Plenty of lighting fixtures such as led lights, sconces and ceiling fans make this an immaculate remodel.
We added brick veneer on east wall to replicate the historic old character of old town homes.
The open floor plan with seamless wood floor and central kitchen has added warmth and with a desirable entertaining space.
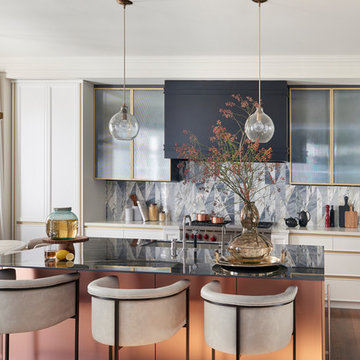
A timeless kitchen design where gold details combine with mixing materials to create an elevated look where our "tangram patchwork" inlaid design was chosen as an elegant and luxurious blacksplash standing out for its geometries and soft colors.
Discover our "tangram patchwork" marble wall covering from the "Opus" collection.
https://bit.ly/LD_Tangram_pjhz
A project by: Stacey Cohen Design http://staceycohendesign.com/
Project details: Rosemary - Toronto
Design: Stacey Cohen Design
Pictures courtesy of Stacey Cohen Design
All rights reserved
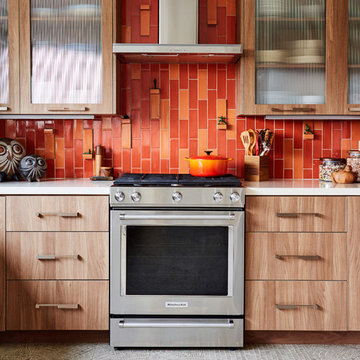
A bold sense of color grounded with walnut cabinetry makes this space pop.
Inspiration for a mid-sized contemporary galley separate kitchen in Los Angeles with a single-bowl sink, glass-front cabinets, medium wood cabinets, quartz benchtops, orange splashback, ceramic splashback, stainless steel appliances, porcelain floors, no island and grey floor.
Inspiration for a mid-sized contemporary galley separate kitchen in Los Angeles with a single-bowl sink, glass-front cabinets, medium wood cabinets, quartz benchtops, orange splashback, ceramic splashback, stainless steel appliances, porcelain floors, no island and grey floor.

Custom island top of Blue agate. Custom cabinetry. Blue granite, Villi glass backsplash. Robyn Branch Design
This is an example of a mid-sized contemporary l-shaped eat-in kitchen in Jacksonville with glass-front cabinets, light wood cabinets, green splashback, subway tile splashback, stainless steel appliances, with island, onyx benchtops, travertine floors, beige floor and blue benchtop.
This is an example of a mid-sized contemporary l-shaped eat-in kitchen in Jacksonville with glass-front cabinets, light wood cabinets, green splashback, subway tile splashback, stainless steel appliances, with island, onyx benchtops, travertine floors, beige floor and blue benchtop.
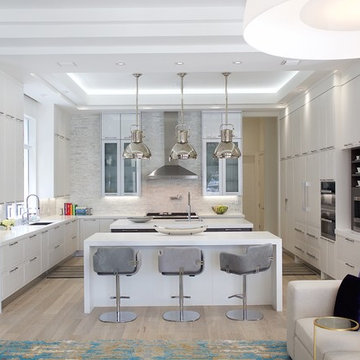
Carlos Aristizabal
Inspiration for a large contemporary u-shaped eat-in kitchen in Miami with a single-bowl sink, glass-front cabinets, white cabinets, solid surface benchtops, grey splashback, stone tile splashback, panelled appliances, ceramic floors and multiple islands.
Inspiration for a large contemporary u-shaped eat-in kitchen in Miami with a single-bowl sink, glass-front cabinets, white cabinets, solid surface benchtops, grey splashback, stone tile splashback, panelled appliances, ceramic floors and multiple islands.
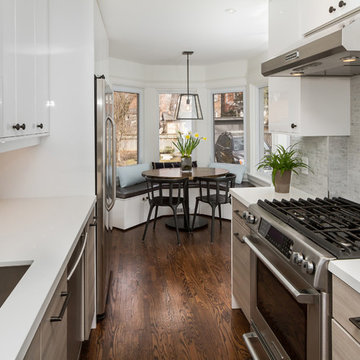
Kitchen Design by Veronica Martin Design Studio
www.veronicamartindesignstudio.com
Inspiration for a small contemporary galley eat-in kitchen in Toronto with an undermount sink, glass-front cabinets, white cabinets, solid surface benchtops, white splashback, stone tile splashback, stainless steel appliances, medium hardwood floors, no island and brown floor.
Inspiration for a small contemporary galley eat-in kitchen in Toronto with an undermount sink, glass-front cabinets, white cabinets, solid surface benchtops, white splashback, stone tile splashback, stainless steel appliances, medium hardwood floors, no island and brown floor.
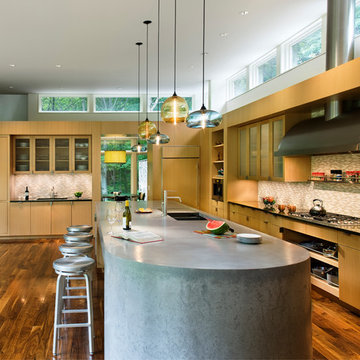
Kitchen. Custom beach cabinetry, 15 foot long cast-in-place concrete island with custom stainless steel sink.
Photo Credit: David Sundberg, Esto Photographics
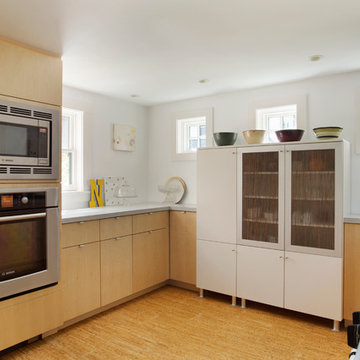
Blending contemporary and historic styles requires innovative design and a well-balanced aesthetic. That was the challenge we faced in creating a modern kitchen for this historic home in Lynnfield, MA. The final design retained the classically beautiful spatial and structural elements of the home while introducing a sleek sophistication. We mixed the two design palettes carefully. For instance, juxtaposing the warm, distressed wood of an original door with the smooth, brightness of non-paneled, maple cabinetry. A cork floor and accent cabinets of white metal add texture while a seated, step-down peninsula and built in bookcase create an open transition from the kitchen proper to an inviting dining space. This is truly a space where the past and present can coexist harmoniously.
Photo Credit: Eric Roth
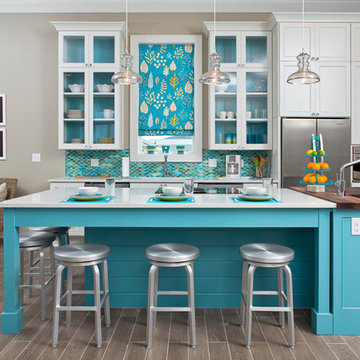
Greg Riegler Photography and In Detail Interiors of Pensacola, Florida
This is an example of a contemporary kitchen in Miami with wood benchtops, glass-front cabinets, white cabinets, mosaic tile splashback and stainless steel appliances.
This is an example of a contemporary kitchen in Miami with wood benchtops, glass-front cabinets, white cabinets, mosaic tile splashback and stainless steel appliances.
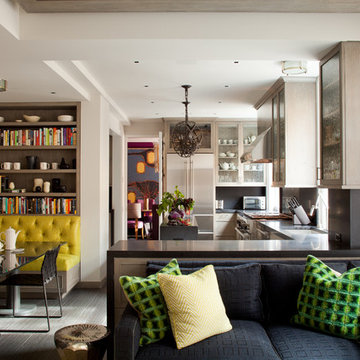
This is an example of a contemporary u-shaped open plan kitchen in New York with glass-front cabinets, grey cabinets and stainless steel appliances.
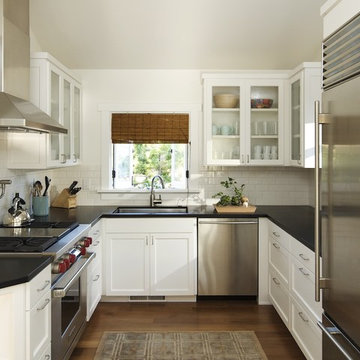
Photo of a contemporary u-shaped separate kitchen in Los Angeles with glass-front cabinets, stainless steel appliances, an undermount sink, white cabinets, white splashback and subway tile splashback.
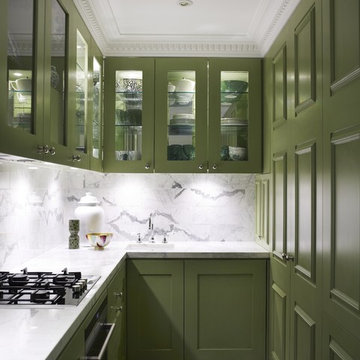
Design ideas for a contemporary u-shaped separate kitchen in Sydney with glass-front cabinets, green cabinets, white splashback, multi-coloured floor and marble splashback.
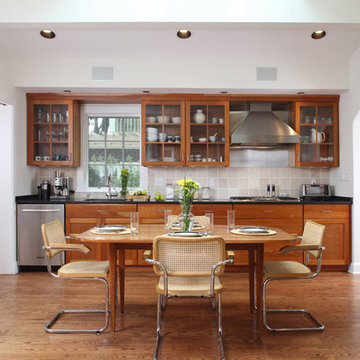
Because of the narrowness of the lot, we created the new kitchen as an atrium between the main house and the library allowing as much light into the existing portion of the house as possible. This new interior courtyard leads out to a side deck and down to the new garden shared with the adjoining neighbor.
Photographs © Stacy Zarin-Goldberg
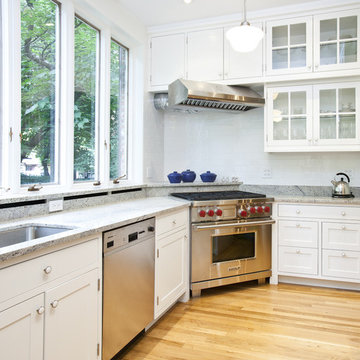
Photo of a contemporary kitchen in New York with glass-front cabinets and stainless steel appliances.
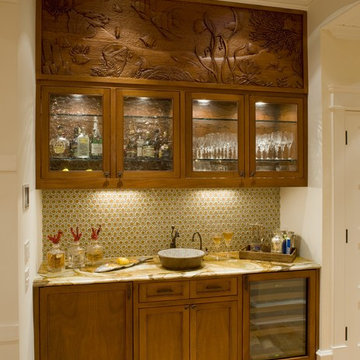
Photo by: John Jenkins, Image Source Inc
Inspiration for a contemporary kitchen in Philadelphia with glass-front cabinets, medium wood cabinets and brown splashback.
Inspiration for a contemporary kitchen in Philadelphia with glass-front cabinets, medium wood cabinets and brown splashback.
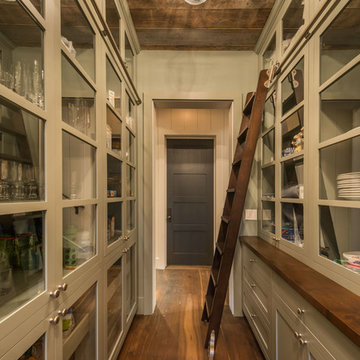
Photo of a large contemporary galley kitchen pantry in San Francisco with glass-front cabinets, grey cabinets, medium hardwood floors, a farmhouse sink, marble benchtops, white splashback, ceramic splashback, panelled appliances and no island.
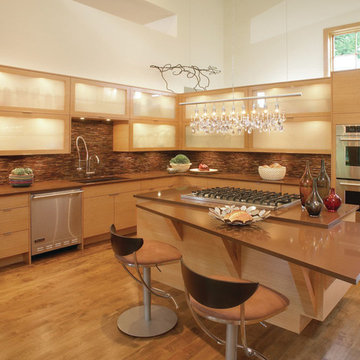
Countertop Brand: Cambria
Style: Hazelford
Photo of a large contemporary l-shaped open plan kitchen in Other with an undermount sink, light wood cabinets, quartz benchtops, stainless steel appliances, light hardwood floors, with island, glass-front cabinets, beige floor and brown benchtop.
Photo of a large contemporary l-shaped open plan kitchen in Other with an undermount sink, light wood cabinets, quartz benchtops, stainless steel appliances, light hardwood floors, with island, glass-front cabinets, beige floor and brown benchtop.
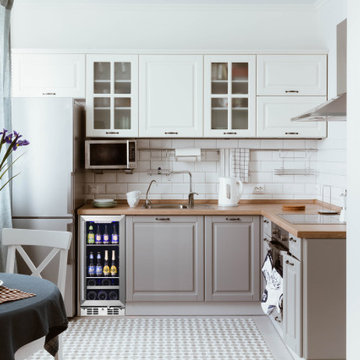
15inch wide wine and beverage cooler.
The TITAN stainless steel built-in wine cooler provides luxury, style and functionality. Elegantly adorned with a high-end stainless steel trimmed door and handle, the unit fits perfectly under standard counters. Its advanced compressor cooling system, which is controlled by a sleek touch panel, keeps your precious wine collection consistently cooled.
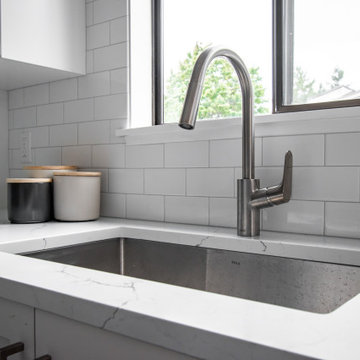
This condo was stuck in the 70s: dingy brown cabinets, worn out fixtures, and ready for a complete overhaul. What started as a bathroom update turned into a complete remodel of the condo. The kitchen became our main target, and as we brought it out of the 70s, the rest came with it.
Our client wanted a home closer to their grandchildren, but to be comfortable and functional, it needed an update. Once we begin on a design plan for one space, the vision can spread across to the other rooms, up the walls, and down to the floors. Beginning with the bathroom, our client opted for a clean and elegant look: white quartz, subway tile, and floating shelves, all of which was easy to translate into the kitchen.
The shower and tub were replaced and tiled with a perfectly sized niche for soap and shampoo, and a slide bar hand shower from Delta for an easy shower experience. Perfect for bath time with the grandkids! And to maximize storage, we installed floating shelves to hide away those extra bath toys! In a condo where the kitchen is only a few steps from the master bath, it's helpful to stay consistent, so we used the same quartz countertops, tiles, and colors for a consistent look that's easy on the eyes.
The kitchen received a total overhaul. New appliances, way more storage with tall corner cabinets, and lighting that makes the space feel bright and inviting. But the work did not stop there! Our team repaired and painted sheetrock throughout the entire condo, and also replaced the doors and window frames. So when we're asked, "Do you do kitchens?" the answer is, "We do it all!"
Contemporary Kitchen with Glass-front Cabinets Design Ideas
2