Contemporary Living Room Design Photos
Refine by:
Budget
Sort by:Popular Today
81 - 100 of 29,654 photos
Item 1 of 3
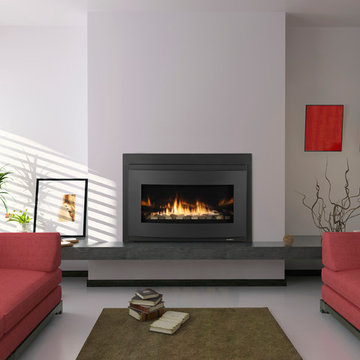
Mid-sized contemporary formal open concept living room in Cincinnati with white walls, a ribbon fireplace, a metal fireplace surround, grey floor and concrete floors.
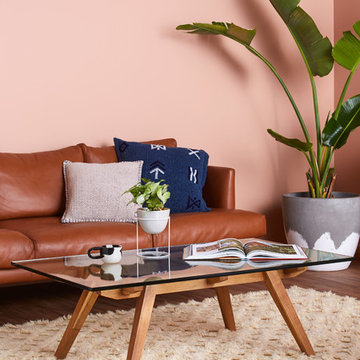
Citizens Of Style
Small contemporary open concept living room in Sydney with pink walls, vinyl floors and brown floor.
Small contemporary open concept living room in Sydney with pink walls, vinyl floors and brown floor.
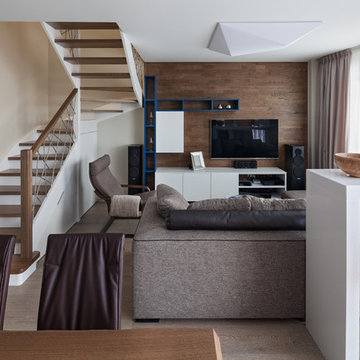
Двухуровневая квартира в Минске. Семенова Марина Золотухин Александр
This is an example of a mid-sized contemporary living room in Other.
This is an example of a mid-sized contemporary living room in Other.
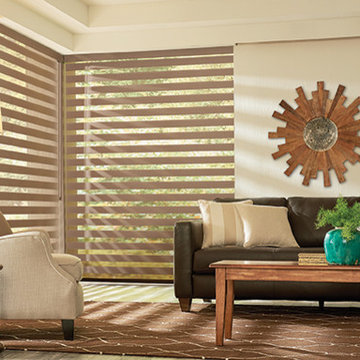
Inspiration for a mid-sized contemporary enclosed living room in Other with beige walls, no fireplace, carpet, no tv and brown floor.
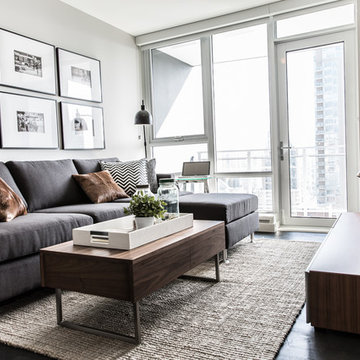
Small contemporary enclosed living room in Vancouver with white walls, dark hardwood floors and a wall-mounted tv.
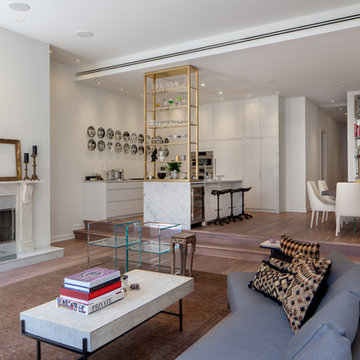
Design ideas for a mid-sized contemporary formal open concept living room in New York with white walls, medium hardwood floors, a standard fireplace, a tile fireplace surround, no tv and brown floor.
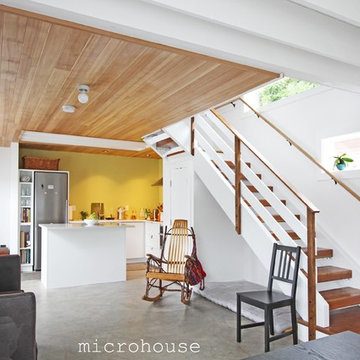
The stair for this backyard cottage is located on the south wall adjacent to the neighbors garage. High windows were used to let in natural light from up high above the garage. The kitchen is on the east wall facing the primary residence so no windows were placed on that wall the outside of which is now much needed storage for bikes, and garden tools. .
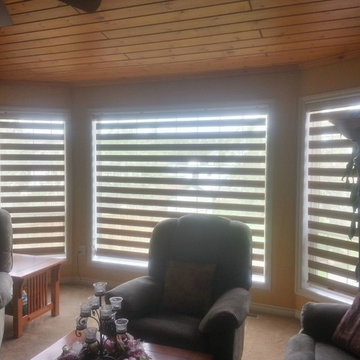
Design ideas for a small contemporary formal living room in Calgary with yellow walls and carpet.
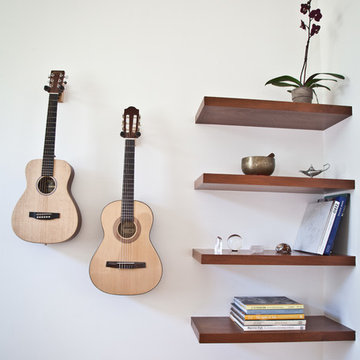
we remodel this living room and replaced half round window with a rectangle window to give the room more contemporary look, we created a smooth finish on all wall and ceiling, installed floating cabinet, wall mount tv, we designed and installed the door trim and baseboard, installed the floating corner shelves, resurfaced the hardwood floors, replaced all switch and outlets, install contemporary ceiling fan, decorated the room with the homeowner guitars,
Photos by Durabuilt Construction Inc,
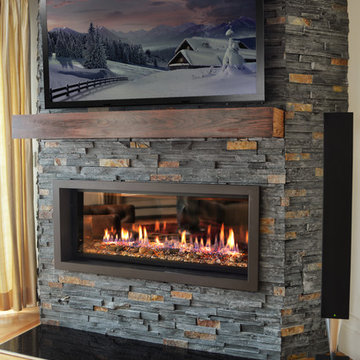
Design ideas for a contemporary living room in New York with a ribbon fireplace and a stone fireplace surround.
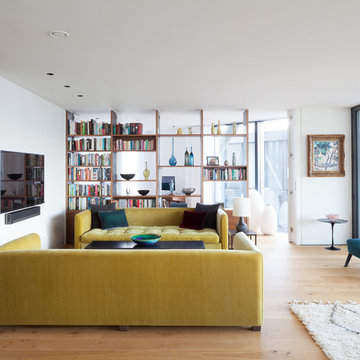
A unit in walnut and bronze acts to create a study. Lacquered shutters were fixed to the back of the unit so that the study can be screened off from the living area when desired.
Photography: Ben Blossom
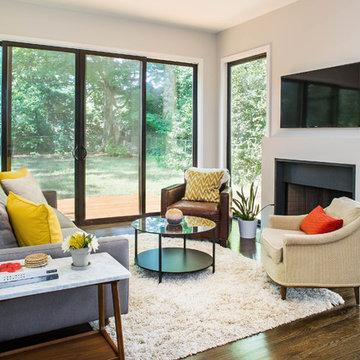
Jeff Herr
Photo of a mid-sized contemporary open concept living room in Atlanta with grey walls, dark hardwood floors, a standard fireplace, a concrete fireplace surround and a wall-mounted tv.
Photo of a mid-sized contemporary open concept living room in Atlanta with grey walls, dark hardwood floors, a standard fireplace, a concrete fireplace surround and a wall-mounted tv.
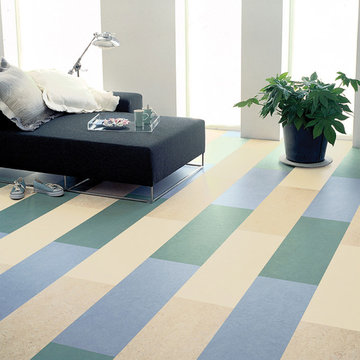
Colors: Verdi Green, Whispering Blue, Van Gogh, Arabian Pearl
Mid-sized contemporary open concept living room in Chicago with white walls and linoleum floors.
Mid-sized contemporary open concept living room in Chicago with white walls and linoleum floors.
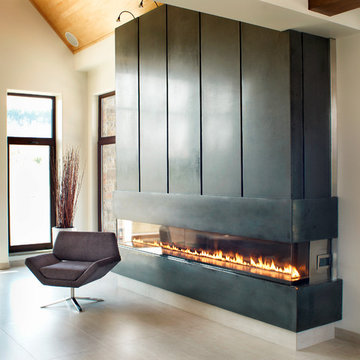
A black, linear concrete fireplace surrounds.The spaces between the large, concrete panels are emphasizing the modern look and feel of this fireplace surround.
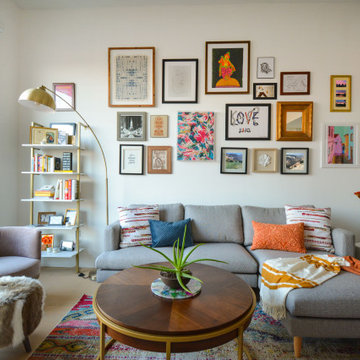
Photo of a small contemporary open concept living room in Other with white walls, light hardwood floors, a freestanding tv and brown floor.
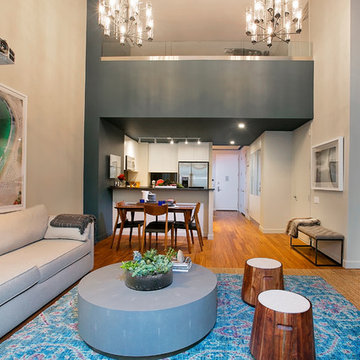
Alexey Gold-Dvoryadkin
Inspiration for a large contemporary loft-style living room in New York with beige walls, carpet and a wall-mounted tv.
Inspiration for a large contemporary loft-style living room in New York with beige walls, carpet and a wall-mounted tv.

A family-friendly home extension. The use of large windows and open-plan living allows for a bright, wide space. Hence, consisting of a multi-purpose environment and a space perfect for the family to communally enjoy.
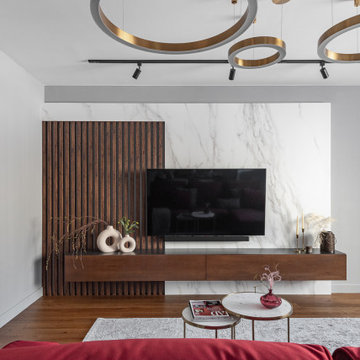
Inspiration for a mid-sized contemporary living room in Other with grey walls, medium hardwood floors, no fireplace, a wall-mounted tv and brown floor.
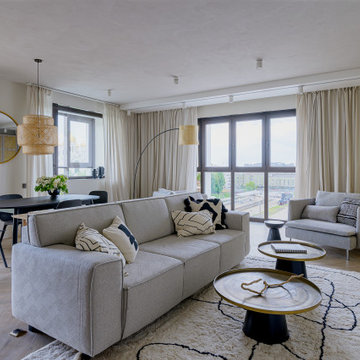
Кухня-гостиная с чилл зоной у окна.
This is an example of a mid-sized contemporary living room in Other with grey walls, porcelain floors, a wall-mounted tv and beige floor.
This is an example of a mid-sized contemporary living room in Other with grey walls, porcelain floors, a wall-mounted tv and beige floor.
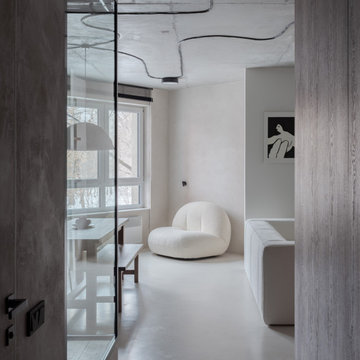
Пространство кухни-гостиной разделено на 3 зоны:
-первая зона- кухня. Вдоль стены мы расположили кухонный гарнитур. А для того чтобы создать симметрию в пространстве, фасад встроенного холодильника облицевали декоративной штукатуркой, как и выступ у окна. Таким образом у нас получилась ось симметрии от центра кухни до телевизора. Фасады кухонного гарнитура имеют деревянную фактуру, а фартук выполнен из керамогранита, идентичного тону декоративной штукатурке.
В обеденной зоне стоит стол из массива ясеня. При этом с одной стороны стола мы поставили удобные стулья со спинками, а с другой стороны деревянную скамейку, которую можно задвинуть под стол и убрать с прохода. Над столом висит светильник из переработанной бумаги, он позволяет создать камерную атмосферу в обеденной зоне.
-вторая зона- гостиная, которая отделена от кухни диваном, выполненным на заказ.
У дивана расположен журнальный столик из бетона сделанный по нашим эскизам. Столешница имеет живописную форму и опирается на три цилиндра.
Напротив дивана расположена встроенная система хранения. За ней скрывается телевизор и система вентиляции, которая доставляет свежий воздух в кухню-гостиную и спальню. Фасады имеют механизм - гармошка, открываются по нажатию.
третья зона - это зона отдыха, где можно почитать книги или посмотреть в окно на парк, расположившись на мягком кресле.
Contemporary Living Room Design Photos
5