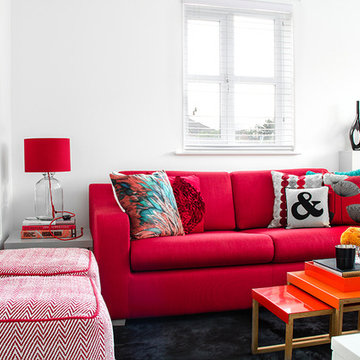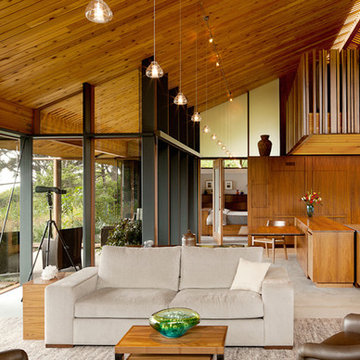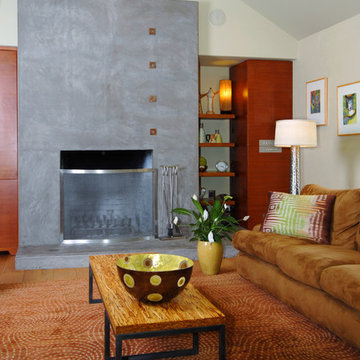Contemporary Living Room Design Photos
Refine by:
Budget
Sort by:Popular Today
21 - 40 of 2,562 photos
Item 1 of 3
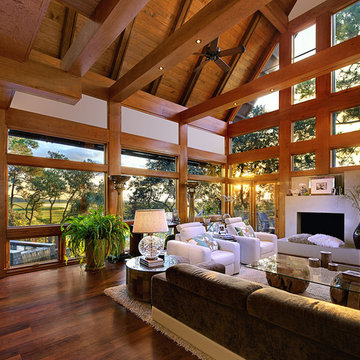
Photo Credit: Holger Hobenaus
Description: The owners of this home travel extensively and appreciate the great outdoors. Global travels shaped their desire for a home that embraces nature. The bridge connecting the sleeping and living structures allows cool ocean breezes to pass from the marsh to the front yard; decks and stairs to pool and terrace visually connect inside and out. Most walls from the street are solid, providing privacy, yet they open to rooms of glass, timber and soaring ceilings with views of Bass and Cinder Creeks and Folly Island.
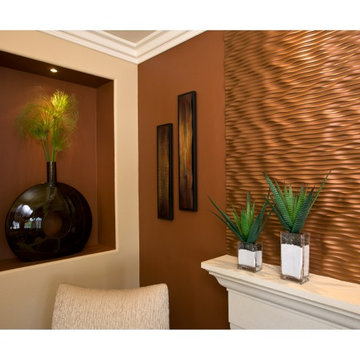
Inspiration for a contemporary living room in Orange County with brown walls.
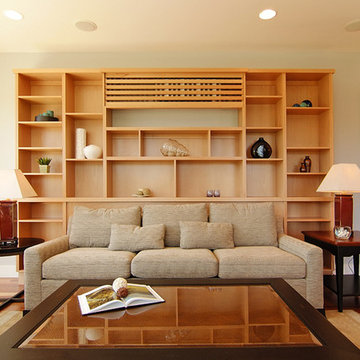
Bachelor Chic, Modern, Contemporary, High-End furnishings, Parker Furniture, High-Low Mix, Custom Cabinetry to disguise ac unit, mini-split
photo credit: www.photosensitiveportraits.com
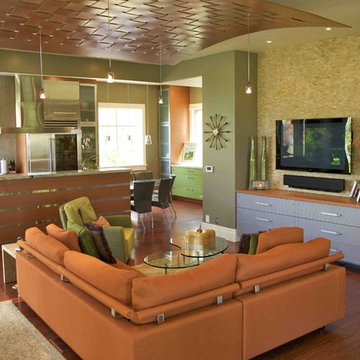
Photo by Mark Weinberg
Interiors by Susan Taggart
Photo of a small contemporary open concept living room in Salt Lake City with a wall-mounted tv, green walls and medium hardwood floors.
Photo of a small contemporary open concept living room in Salt Lake City with a wall-mounted tv, green walls and medium hardwood floors.
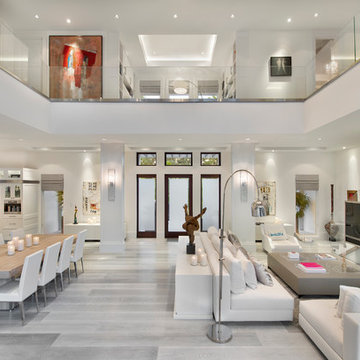
Contemporary open concept living room in Miami with white walls, light hardwood floors, a freestanding tv and grey floor.
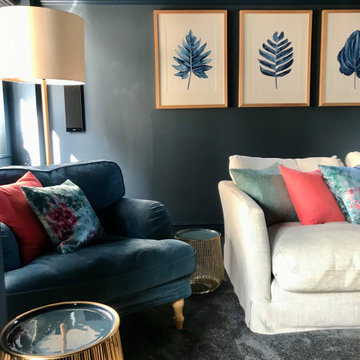
Combining rich navy walls with with pops of colour from the soft furnishing. Bringing in vibrant colours to balance the contrast of dark walls against the light sofa. Pulled together beautifully with styled objets and gold wire side tables.
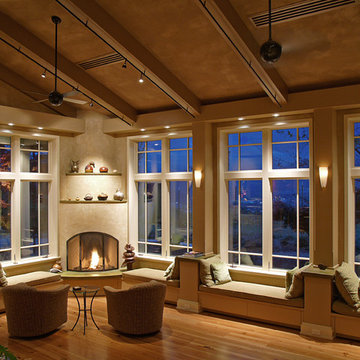
Living Room
Photos: Acorn Design
Design ideas for a contemporary living room in Other with a corner fireplace.
Design ideas for a contemporary living room in Other with a corner fireplace.
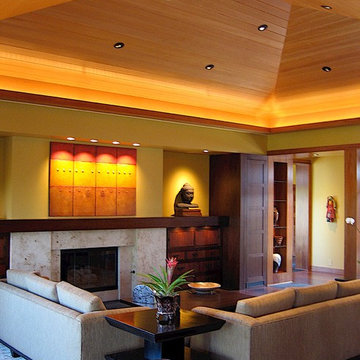
An asian themed fireplace and niche. The television is hidden behind the custom made artwork that sits above the mantel.
Erich Karp
Design ideas for a large contemporary open concept living room in Portland with yellow walls, medium hardwood floors, a standard fireplace, a stone fireplace surround and a concealed tv.
Design ideas for a large contemporary open concept living room in Portland with yellow walls, medium hardwood floors, a standard fireplace, a stone fireplace surround and a concealed tv.
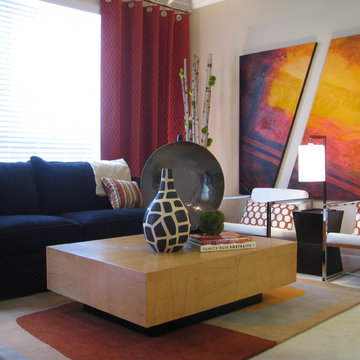
A very colorful, art driven living room in the Denver Tech Center. This is a project that I worked on with my previous employer where I was Design Lead & Project Manager/Designer.
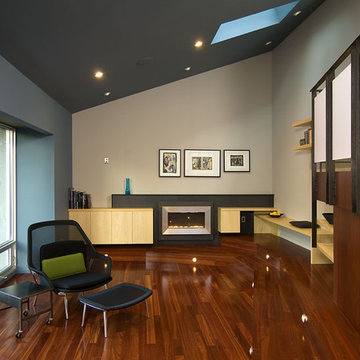
Complete interior renovation of a 1980s split level house in the Virginia suburbs. Main level includes reading room, dining, kitchen, living and master bedroom suite. New front elevation at entry, new rear deck and complete re-cladding of the house. Interior: The prototypical layout of the split level home tends to separate the entrance, and any other associated space, from the rest of the living spaces one half level up. In this home the lower level "living" room off the entry was physically isolated from the dining, kitchen and family rooms above, and was only connected visually by a railing at dining room level. The owner desired a stronger integration of the lower and upper levels, in addition to an open flow between the major spaces on the upper level where they spend most of their time. ExteriorThe exterior entry of the house was a fragmented composition of disparate elements. The rear of the home was blocked off from views due to small windows, and had a difficult to use multi leveled deck. The owners requested an updated treatment of the entry, a more uniform exterior cladding, and an integration between the interior and exterior spaces. SOLUTIONS The overriding strategy was to create a spatial sequence allowing a seamless flow from the front of the house through the living spaces and to the exterior, in addition to unifying the upper and lower spaces. This was accomplished by creating a "reading room" at the entry level that responds to the front garden with a series of interior contours that are both steps as well as seating zones, while the orthogonal layout of the main level and deck reflects the pragmatic daily activities of cooking, eating and relaxing. The stairs between levels were moved so that the visitor could enter the new reading room, experiencing it as a place, before moving up to the main level. The upper level dining room floor was "pushed" out into the reading room space, thus creating a balcony over and into the space below. At the entry, the second floor landing was opened up to create a double height space, with enlarged windows. The rear wall of the house was opened up with continuous glass windows and doors to maximize the views and light. A new simplified single level deck replaced the old one.

Modern living room
Design ideas for a large contemporary open concept living room in Austin with white walls, porcelain floors, white floor, a standard fireplace, a tile fireplace surround and no tv.
Design ideas for a large contemporary open concept living room in Austin with white walls, porcelain floors, white floor, a standard fireplace, a tile fireplace surround and no tv.
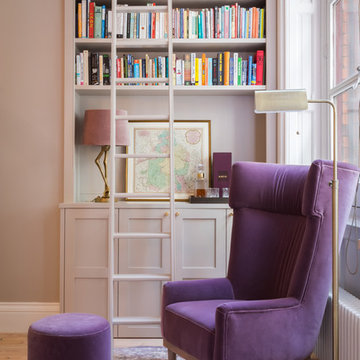
Elina Pasok
This is an example of a contemporary living room in London with a library, beige walls, light hardwood floors, no fireplace and beige floor.
This is an example of a contemporary living room in London with a library, beige walls, light hardwood floors, no fireplace and beige floor.
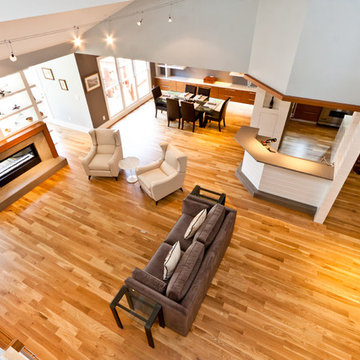
Michael McNeal Photography
Inspiration for a large contemporary open concept living room in Atlanta with grey walls, medium hardwood floors, a two-sided fireplace, a tile fireplace surround and a built-in media wall.
Inspiration for a large contemporary open concept living room in Atlanta with grey walls, medium hardwood floors, a two-sided fireplace, a tile fireplace surround and a built-in media wall.
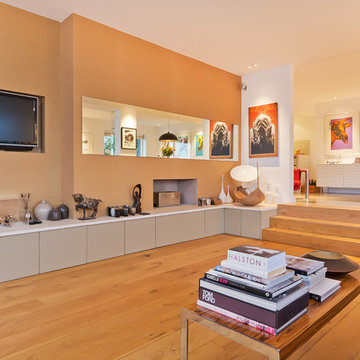
A large modern living room in Hove, East Sussex
Neil Macaninch
Neil Mac Photo
This is an example of a contemporary open concept living room in Sussex with beige walls, medium hardwood floors and a wall-mounted tv.
This is an example of a contemporary open concept living room in Sussex with beige walls, medium hardwood floors and a wall-mounted tv.
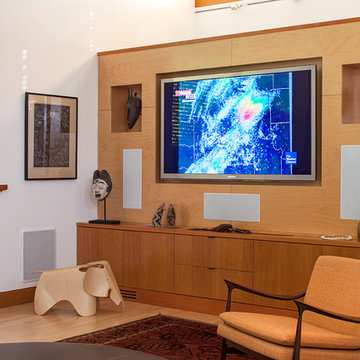
Family room, where the TV now is, there was an office area, see next picture, A new office was design for where the closet was. new life to this room with a great Ralph Pucci Cement Shell Lamp by David Weeks.
www.artgrayphotography.com
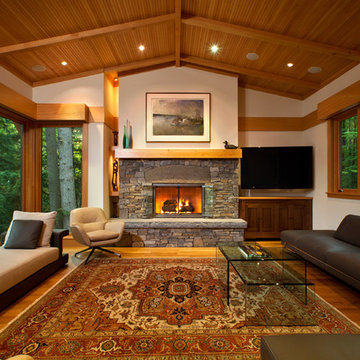
Welcoming living room | Scott Bergmann Photography
This is an example of a contemporary living room in New York with a standard fireplace and a stone fireplace surround.
This is an example of a contemporary living room in New York with a standard fireplace and a stone fireplace surround.

Inspiration for a contemporary living room in San Francisco with a stone fireplace surround.
Contemporary Living Room Design Photos
2
